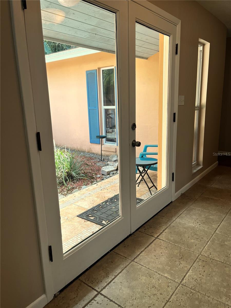
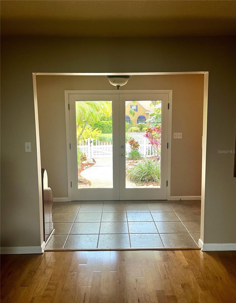
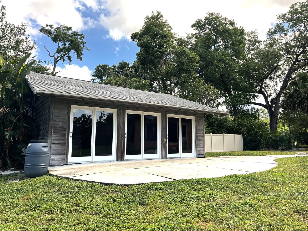
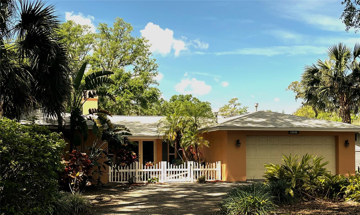
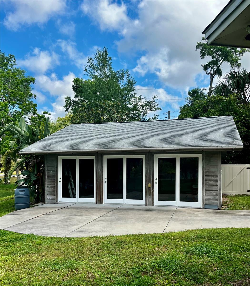
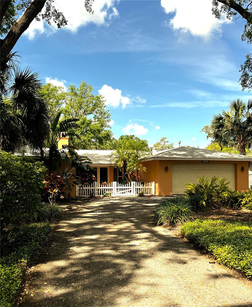
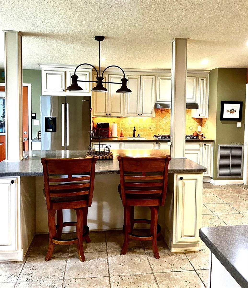
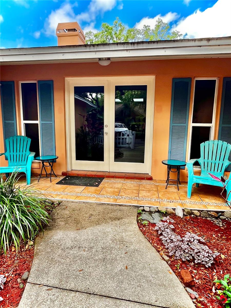
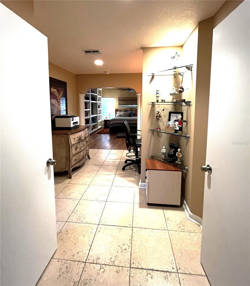

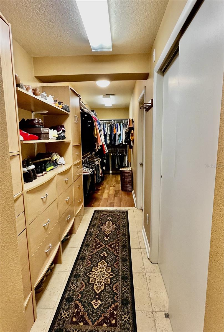
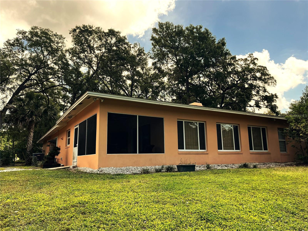
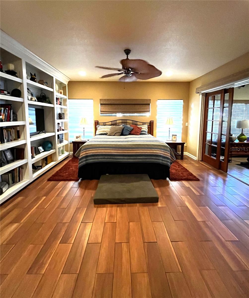
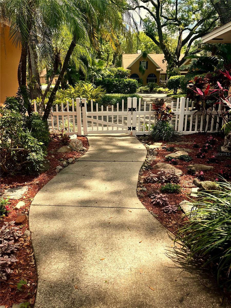
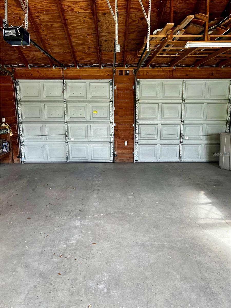

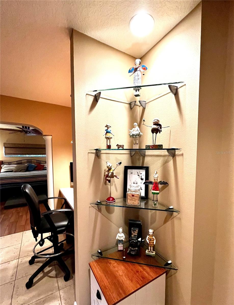

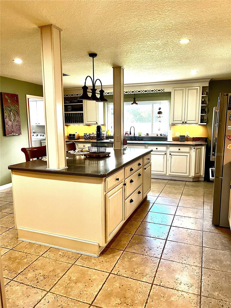
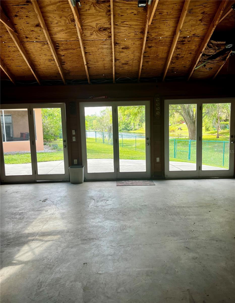
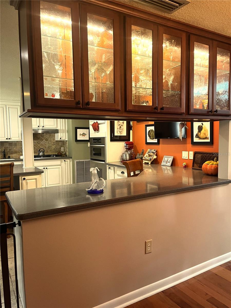
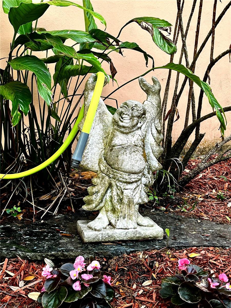
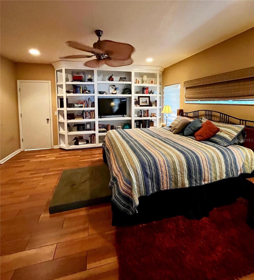
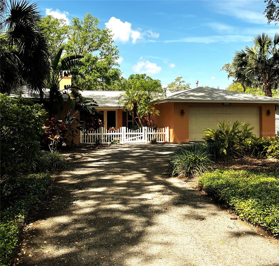

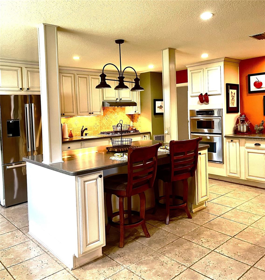

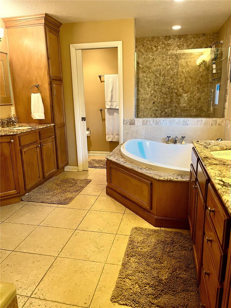
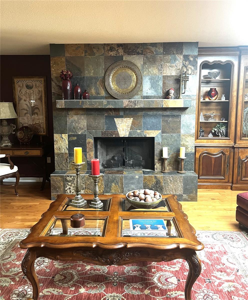
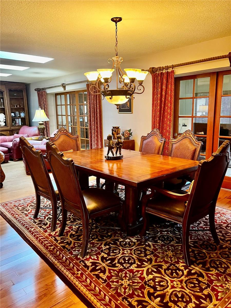
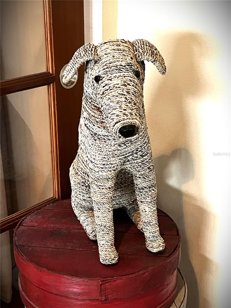
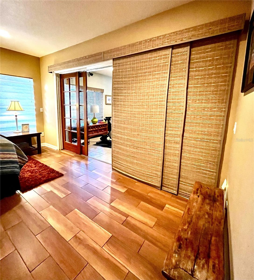
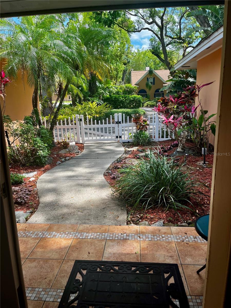
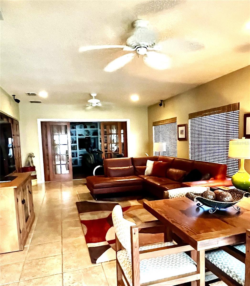
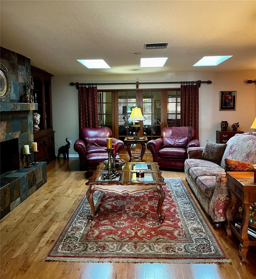
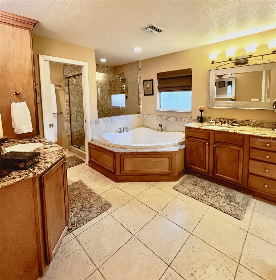
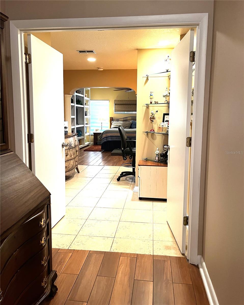
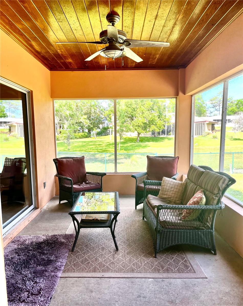
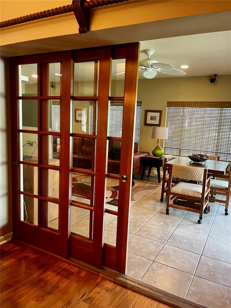

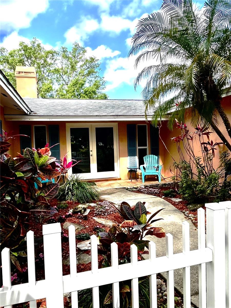
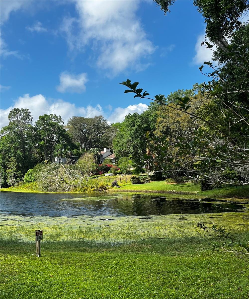
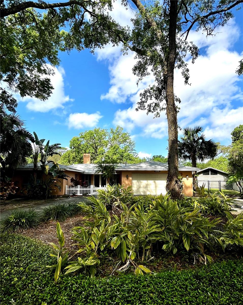
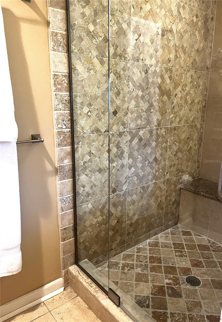
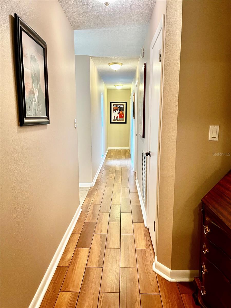

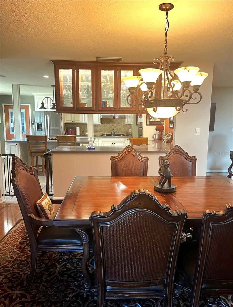
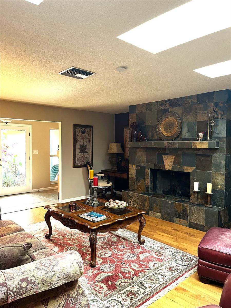
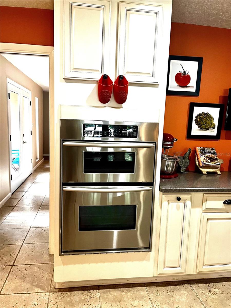
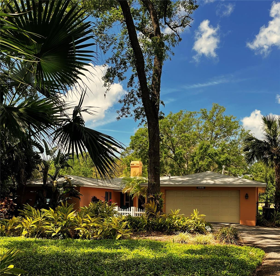
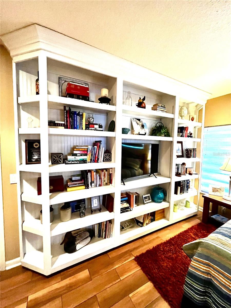
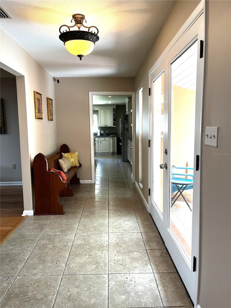
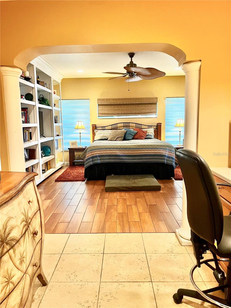
Active
2121 SUZANNE DR
$599,000
Features:
Property Details
Remarks
Surrounded by lush landscaping this fabulous home offers all the bells & whistles and where wildlife abounds on Lake John. Come and see this "Chef's Dream" kitchen. Top end appliances Bosch, Kitchen Aid, gas range, double porcelain sinks, a separate vegetable sink, massive island, solid surface counters, easy close cabinets made by Kraft Maid Cabinetry, built-in workspace and so much more. The living room features natural slate stone gas fireplace, skylights, and hardwood floors. Stunning wood & glass sliding doors separate the two living spaces. The large open family room with a bank of windows offers wonderful views of the lake & natural light. The primary bedroom has a custom-built wall of shelves, a transom window, a walk-in closet, two vanities, a soaking jet tub, a walk-in shower and an office space all behind large French doors to close off from the home for privacy. Two other large bedrooms are down a hall with a newly renovated bathroom between. Two car detached garage- offers lots of storage with a separate driveway and a wall of French glass doors that lead out to a patio. The possibilities are endless for this space. Walk to town and enjoy the tree-lined streets with year around festivals. Take a hike up through many acres of woods owned by the city with wonderful trails just near the home.
Financial Considerations
Price:
$599,000
HOA Fee:
N/A
Tax Amount:
$3948
Price per SqFt:
$212.11
Tax Legal Description:
MOUNT DORA PINE CREST UNIT 2 PARTIAL REPLAT SUB LOT 36 PB 15 PG 39 ORB 2365 PG 2300
Exterior Features
Lot Size:
16171
Lot Features:
N/A
Waterfront:
No
Parking Spaces:
N/A
Parking:
Circular Driveway, Garage Door Opener, Garage Faces Rear, Garage Faces Side, Oversized, Workshop in Garage
Roof:
Shingle
Pool:
No
Pool Features:
N/A
Interior Features
Bedrooms:
3
Bathrooms:
2
Heating:
Central
Cooling:
Central Air
Appliances:
Built-In Oven, Cooktop, Dishwasher, Disposal, Dryer, Exhaust Fan, Gas Water Heater, Microwave, Washer
Furnished:
No
Floor:
Hardwood, Tile, Travertine
Levels:
One
Additional Features
Property Sub Type:
Single Family Residence
Style:
N/A
Year Built:
1972
Construction Type:
Block, Stucco
Garage Spaces:
Yes
Covered Spaces:
N/A
Direction Faces:
East
Pets Allowed:
Yes
Special Condition:
None
Additional Features:
Courtyard, French Doors, Irrigation System, Lighting, Sidewalk, Sliding Doors, Sprinkler Metered
Additional Features 2:
N/A
Map
- Address2121 SUZANNE DR
Featured Properties