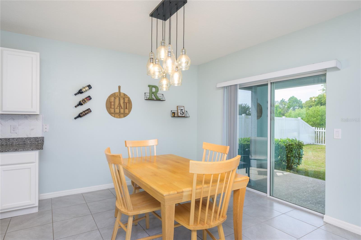
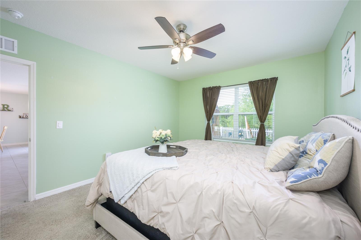
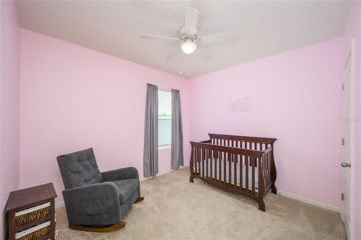
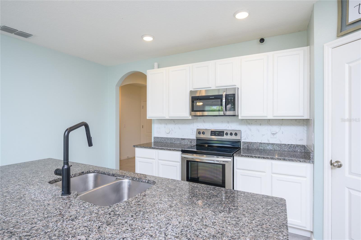
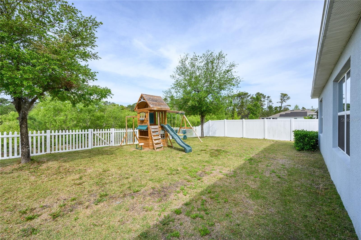
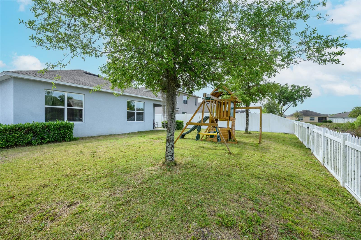
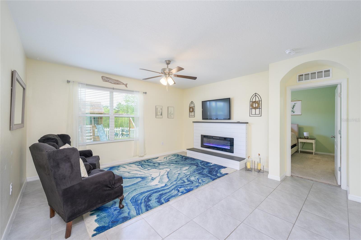
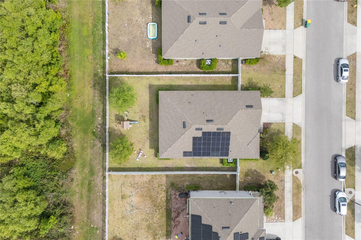
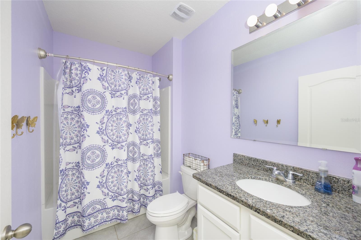
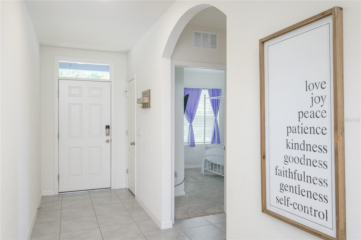
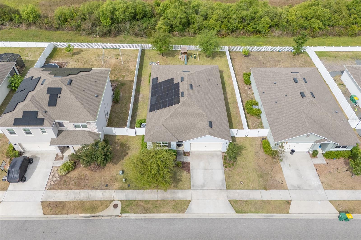
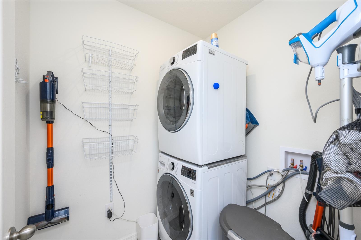
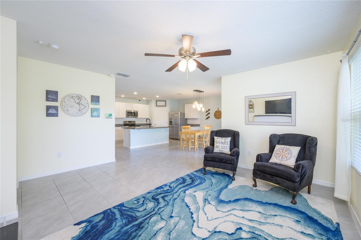
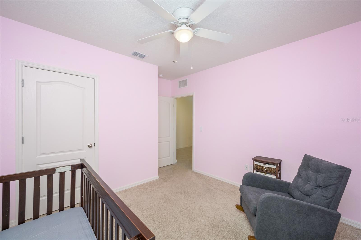
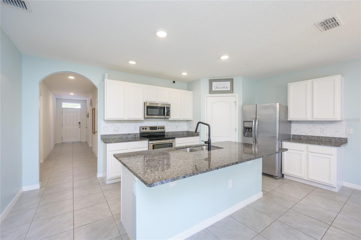
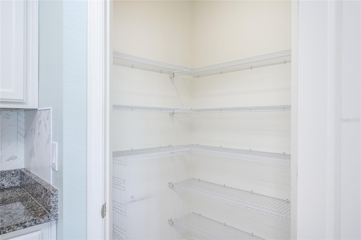
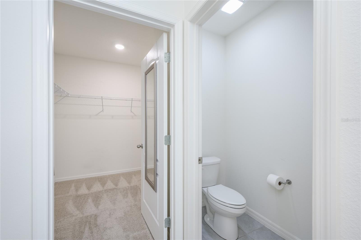
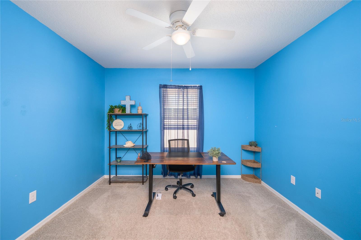
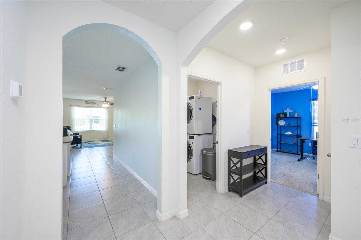
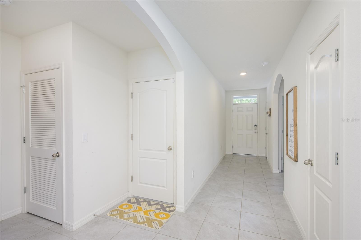
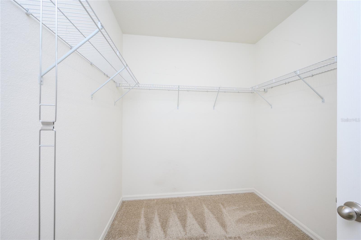
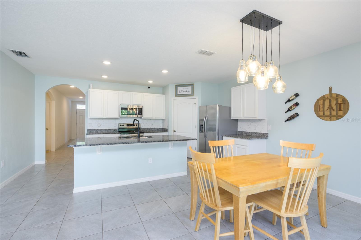
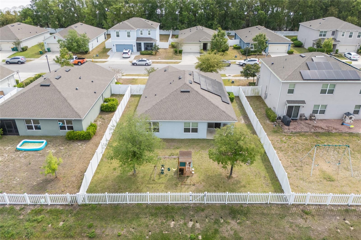
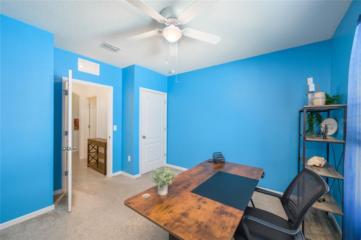
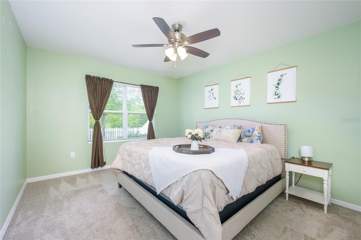
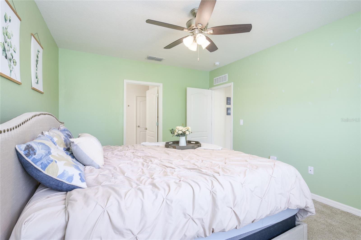
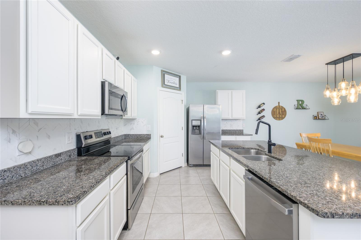
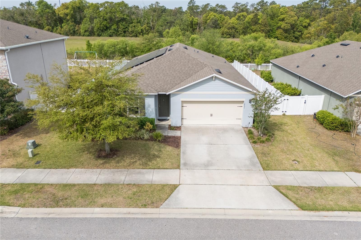
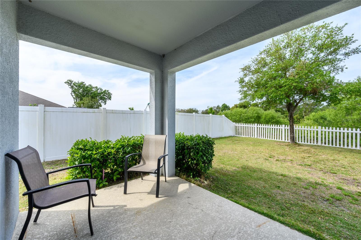
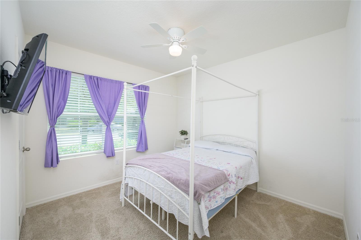
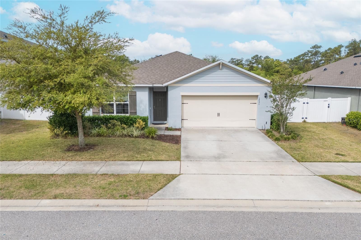
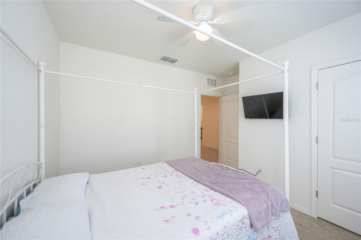
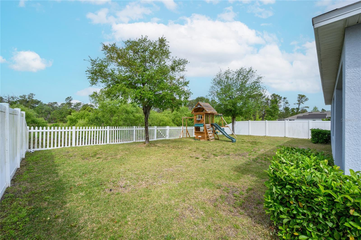
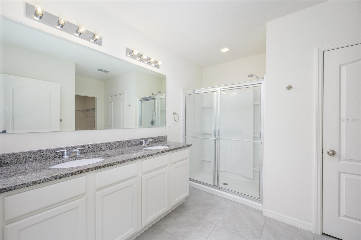
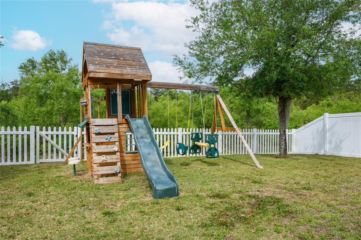
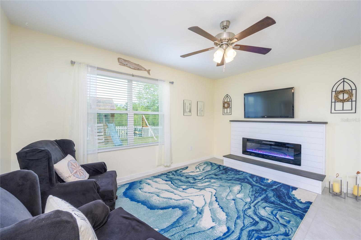
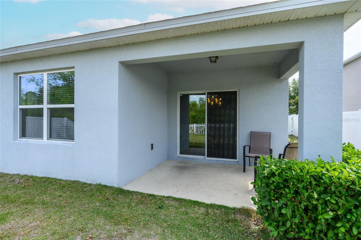
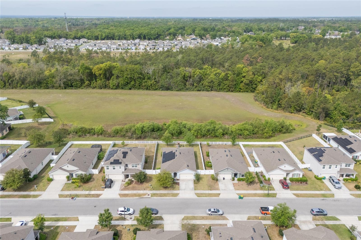
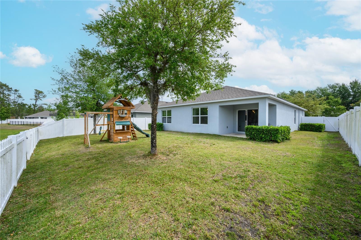
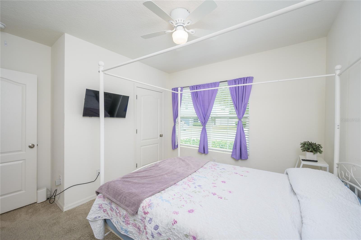
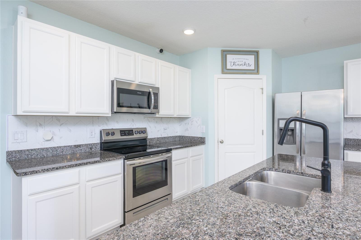
Active
1731 POINT O WOODS CT
$385,000
Features:
Property Details
Remarks
Welcome to this 4 bed 2 bath home with solar panels (paid off at closing) and no rear neighbors in Mount Dora! Stepping into the home, you're greeted by a bright and airy foyer with large 18" tiles and high ceilings. This home features a triple split floorplan, with the first two bedrooms and a guest bath immediately in front of the home. On the other side of the foyer, you'll find the third bedroom tucked away past the laundry room and the garage. The kitchen is the heart of the home, with elegant white 42" cabinets, stainless steel appliances, and a large center island topped with granite. Entertaining is easy in this open concept space with sight-lines from the kitchen to the dining room and family room,Lastly, the primary bedroom oasis sits in the back of the home with incredible views out the back. Through the sliding glass doors, you'll find a covered lanai and huge, fenced-in backyard with the privacy of having no rear neighbors! Located just minutes from historic Downtown Mount Dora, shopping, dining, and local parks, this home offers the best of convenience and quiet suburban living!
Financial Considerations
Price:
$385,000
HOA Fee:
169.79
Tax Amount:
$3984
Price per SqFt:
$208.56
Tax Legal Description:
SUMMERVIEW AT WOLF CREEK RIDGE PHASE 2B-3 PB 70 PG 11-13 LOT 179 ORB 5283 PG 311
Exterior Features
Lot Size:
7245
Lot Features:
N/A
Waterfront:
No
Parking Spaces:
N/A
Parking:
Driveway, Garage Door Opener
Roof:
Shingle
Pool:
No
Pool Features:
N/A
Interior Features
Bedrooms:
4
Bathrooms:
2
Heating:
Central, Electric
Cooling:
Central Air
Appliances:
Dishwasher, Disposal, Microwave, Range, Refrigerator
Furnished:
Yes
Floor:
Carpet, Ceramic Tile
Levels:
One
Additional Features
Property Sub Type:
Single Family Residence
Style:
N/A
Year Built:
2019
Construction Type:
Block, Stucco
Garage Spaces:
Yes
Covered Spaces:
N/A
Direction Faces:
East
Pets Allowed:
Yes
Special Condition:
None
Additional Features:
Sliding Doors
Additional Features 2:
Verify with HOA
Map
- Address1731 POINT O WOODS CT
Featured Properties