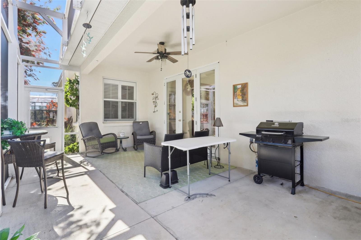
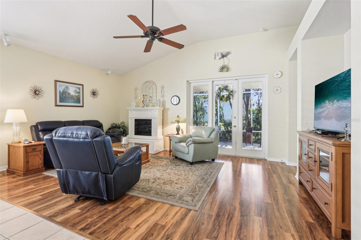
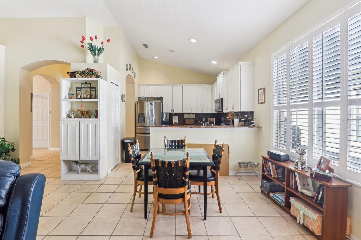
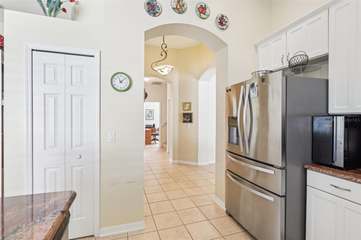
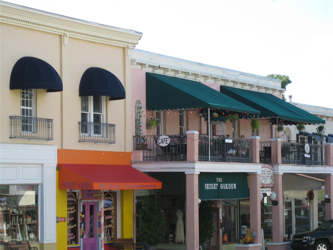
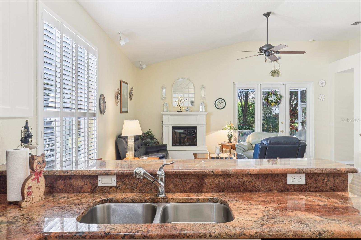
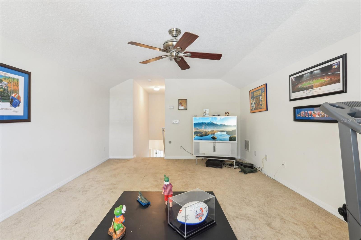
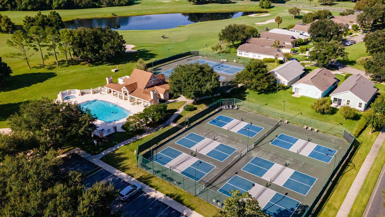
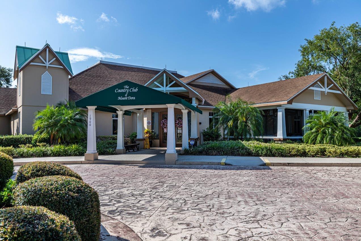
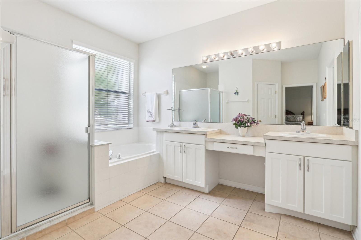
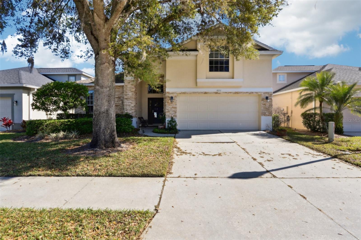
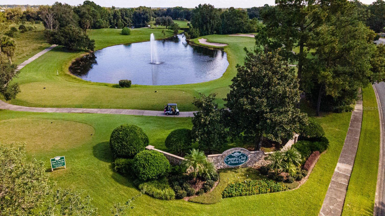
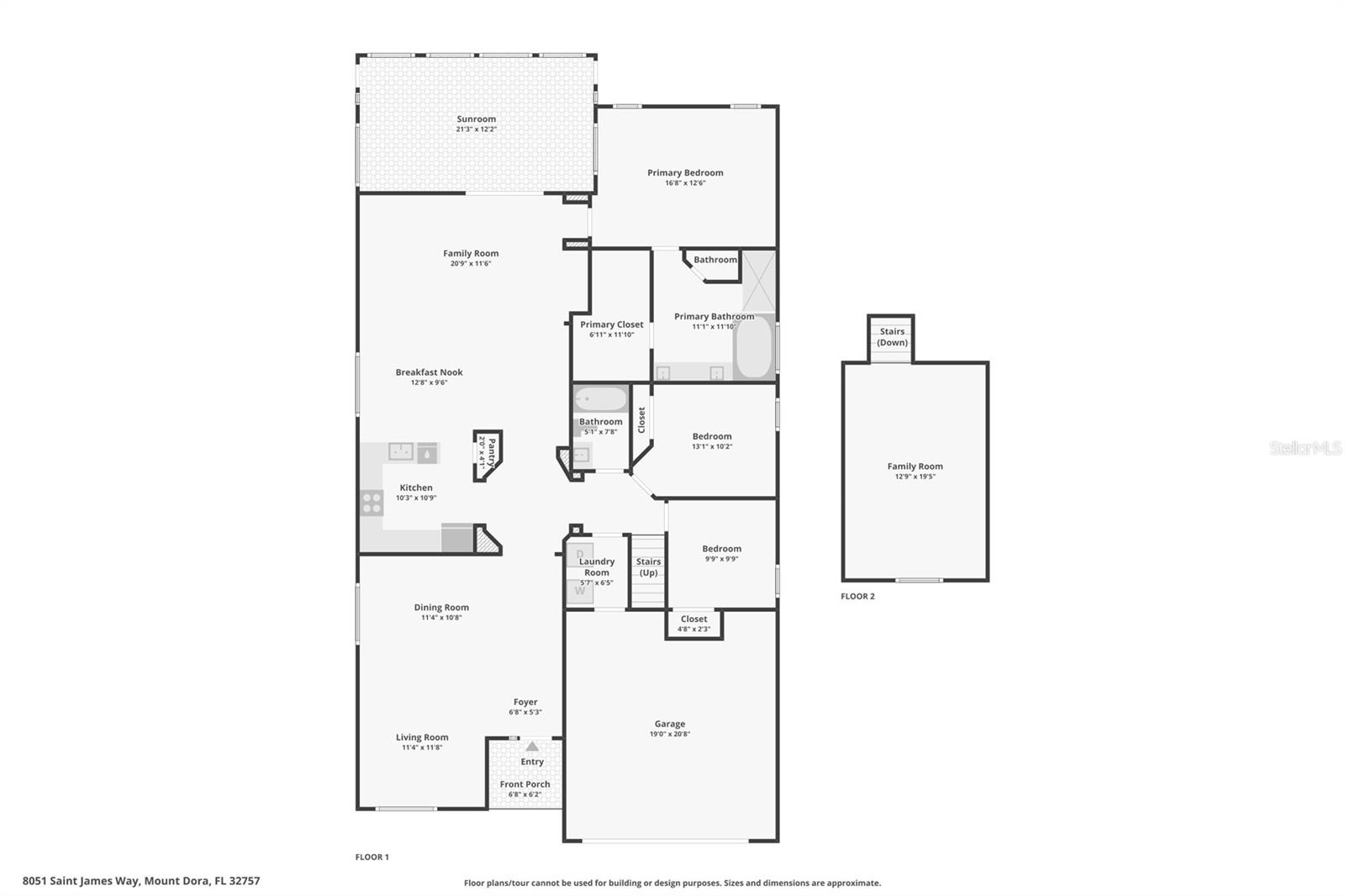

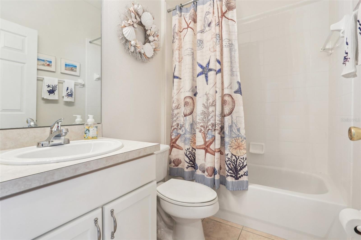
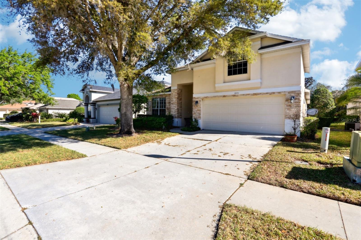
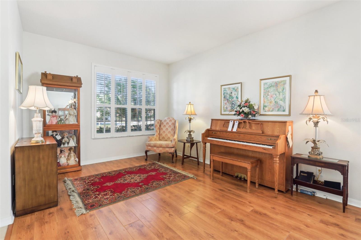
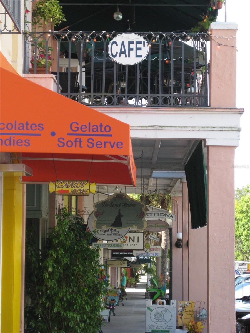
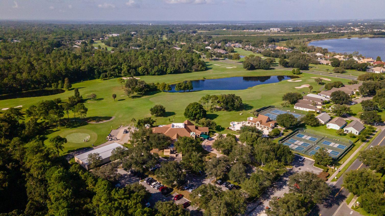
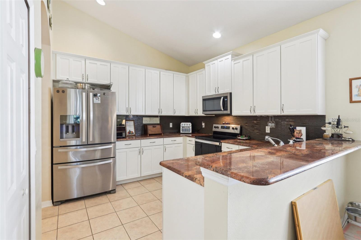
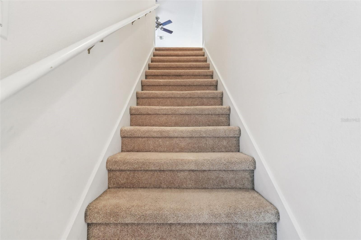
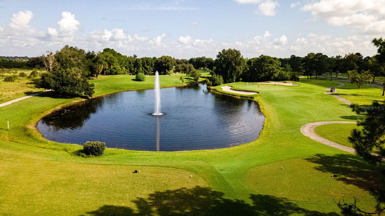

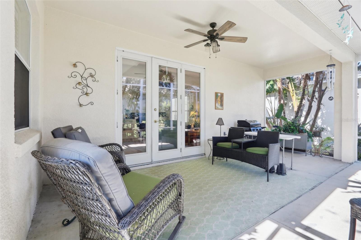
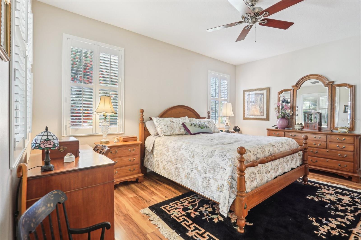
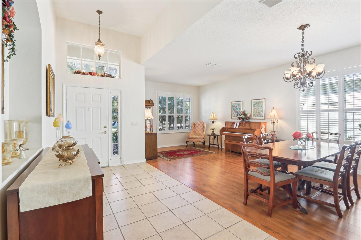
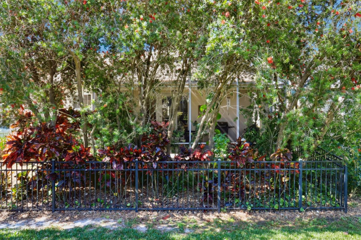
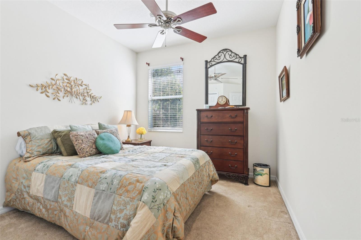
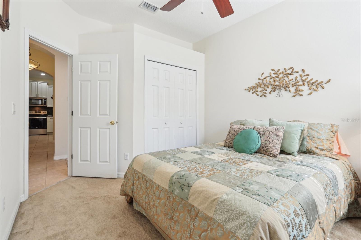
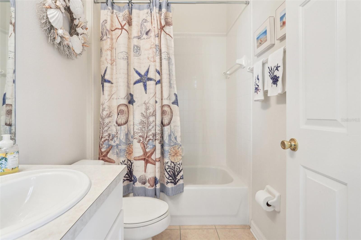
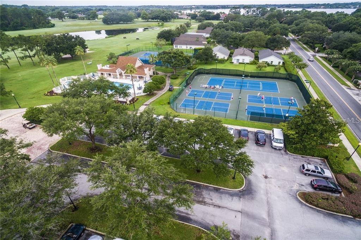
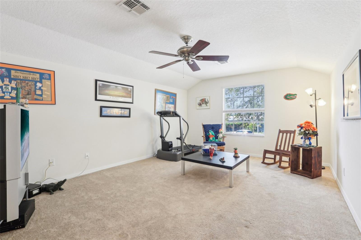
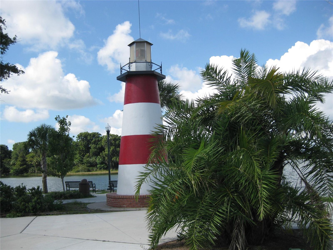
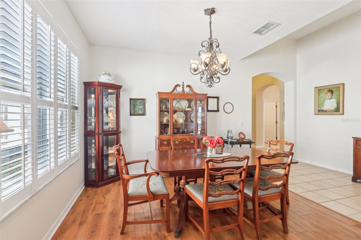
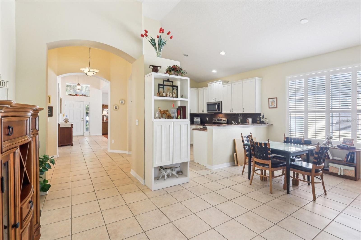
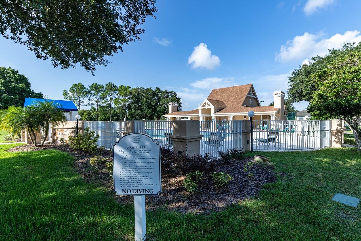
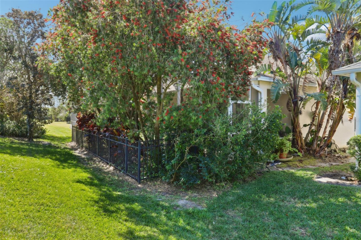
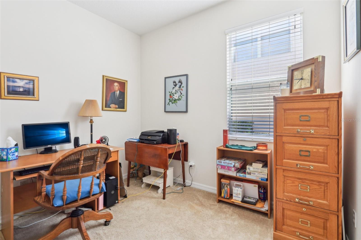
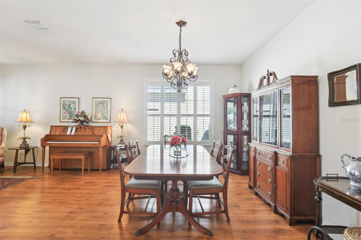
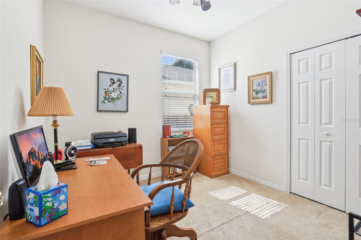

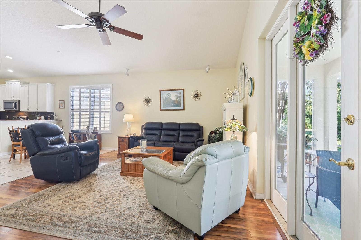
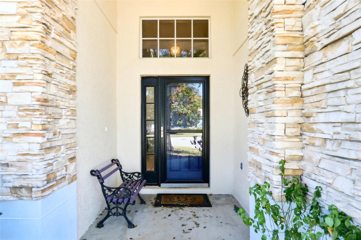
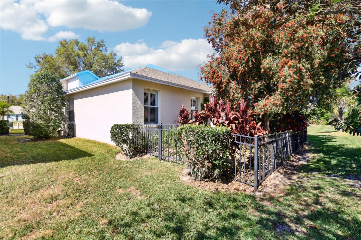
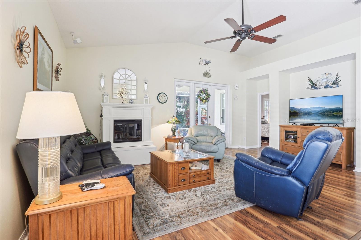
Active
8051 SAINT JAMES WAY
$400,000
Features:
Property Details
Remarks
Welcome to this beautifully maintained three bedroom, two bath home located in the highly sought-after golf community of The Country Club of Mount Dora. This spacious home features elegant finishes throughout and offers 2562 square feet of living space. The kitchen has granite countertops, 42” cabinetry, and stainless steel appliances and opens to the informal dining and family area-perfect for entertaining and every day living.
Financial Considerations
Price:
$400,000
HOA Fee:
250
Tax Amount:
$3352.96
Price per SqFt:
$156.13
Tax Legal Description:
MOUNT DORA COUNTRY CLUB OF MOUNT DORA PHASE II-11 SUB LOT 27 BLK I PB 42 PGS 38-40 ORB 3974 PG 2234 ORB 4587 PG 1269
Exterior Features
Lot Size:
5313
Lot Features:
N/A
Waterfront:
No
Parking Spaces:
N/A
Parking:
N/A
Roof:
Shingle
Pool:
No
Pool Features:
N/A
Interior Features
Bedrooms:
3
Bathrooms:
2
Heating:
Electric
Cooling:
Central Air
Appliances:
Disposal, Dryer, Microwave, Range, Refrigerator, Washer
Furnished:
No
Floor:
Carpet, Ceramic Tile, Laminate
Levels:
Two
Additional Features
Property Sub Type:
Single Family Residence
Style:
N/A
Year Built:
2003
Construction Type:
Block, Stucco
Garage Spaces:
Yes
Covered Spaces:
N/A
Direction Faces:
Northeast
Pets Allowed:
No
Special Condition:
None
Additional Features:
Dog Run, French Doors, Sidewalk
Additional Features 2:
Lease must be approved by Sentry Management.
Map
- Address8051 SAINT JAMES WAY
Featured Properties