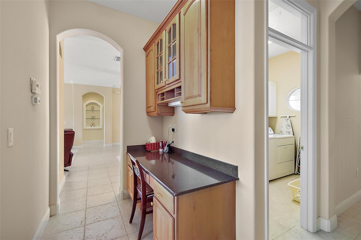
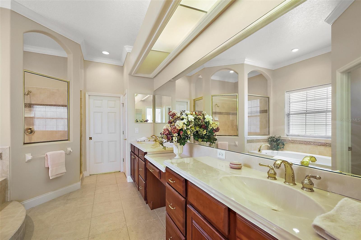
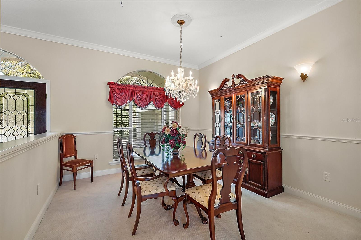
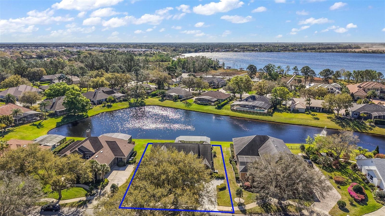
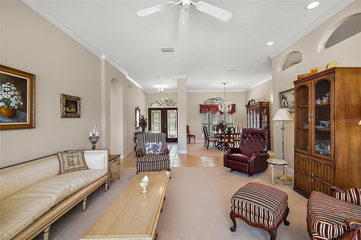
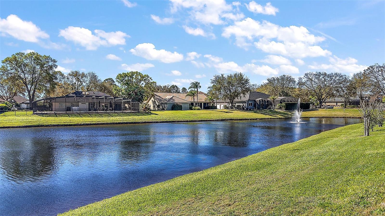
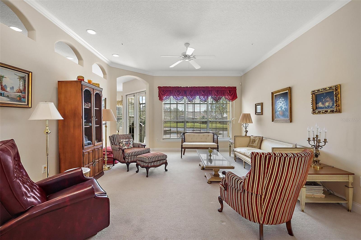
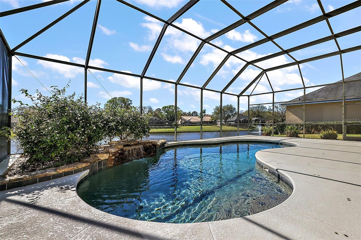
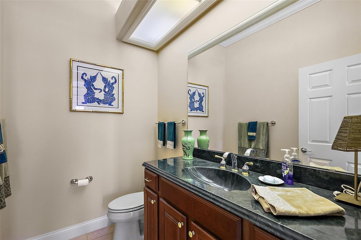
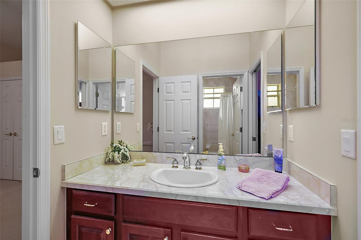
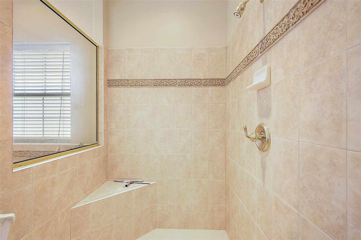

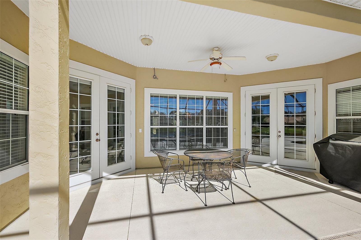
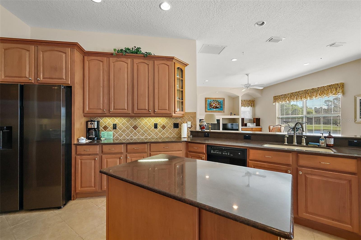
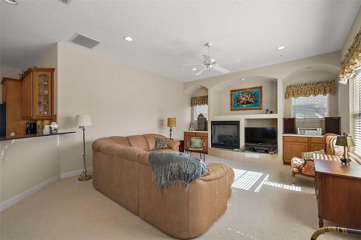
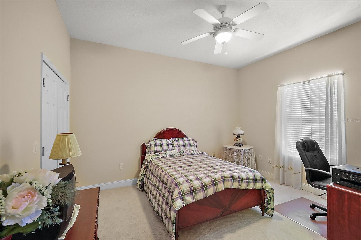
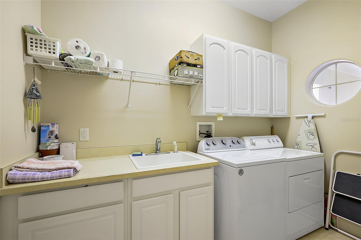
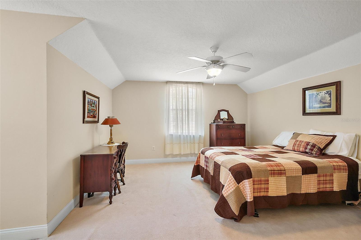
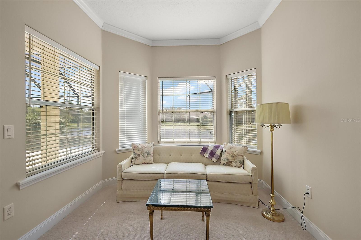
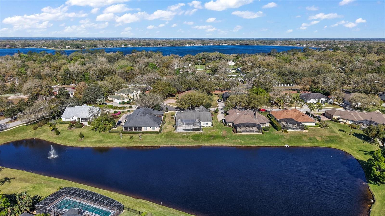
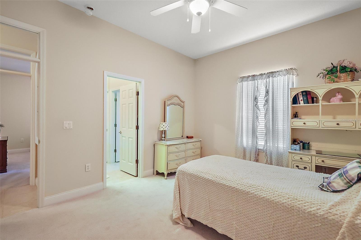
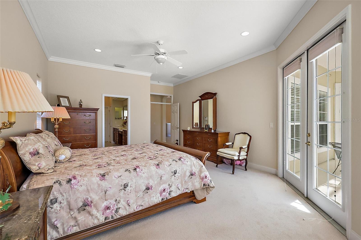
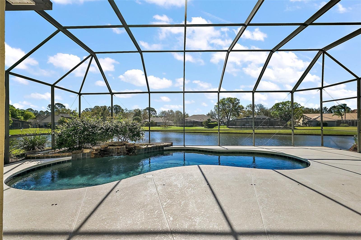
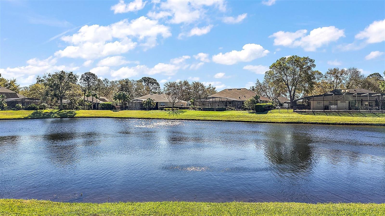
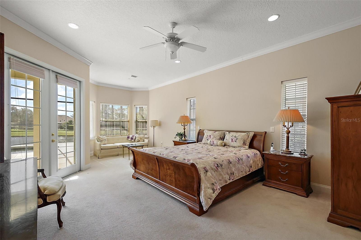
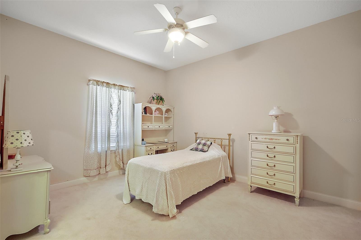
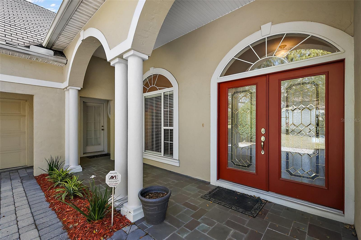
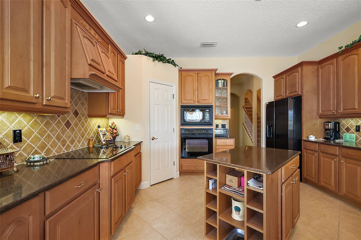
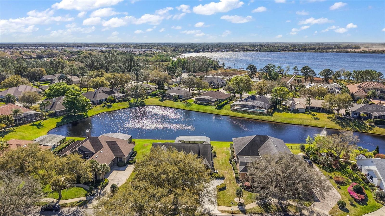
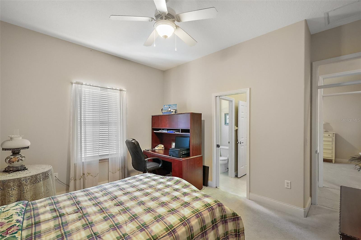
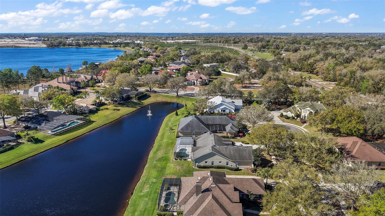
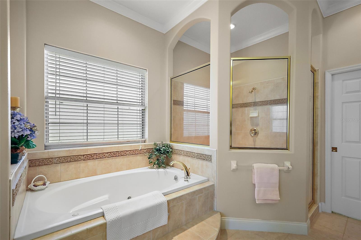
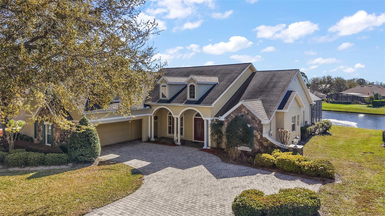
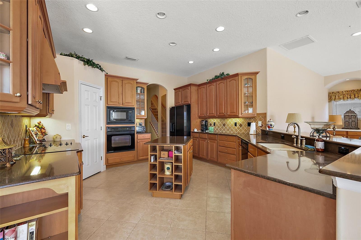
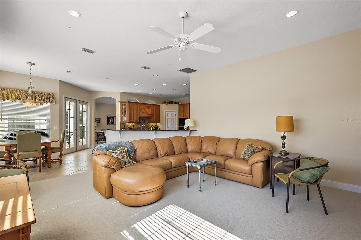
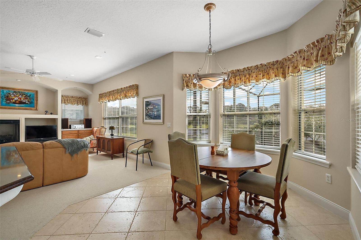
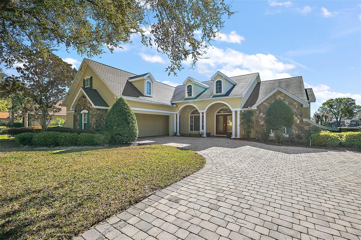
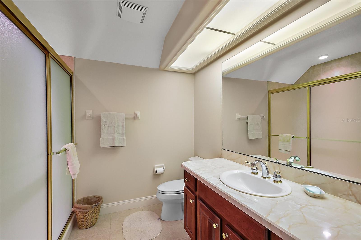
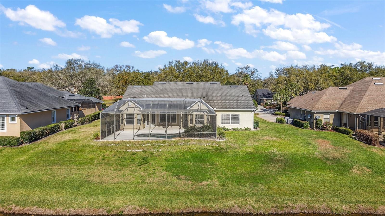
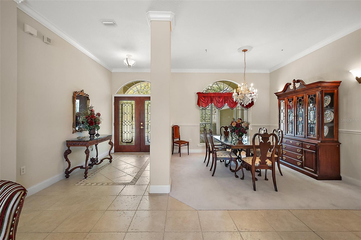
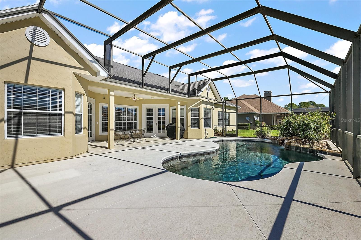
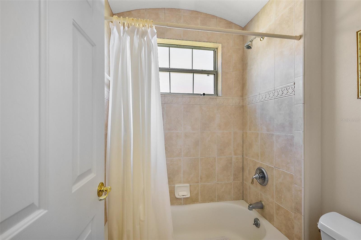
Active
1075 CEASARS CT
$749,000
Features:
Property Details
Remarks
Welcome to this STUNNING 4 bedroom, three and a half bath residence nestled in the sought after Gated Loch Leven community of Mount Dora. This PRISTINE, move in ready home offers luxurious upgrades through out and minutes from downtown Mount Dora. As you enter, you are greeted by the formal dining and living rooms that set an elegant tone. The expansive family room, complete with a cozy firplace, provides a warm and inviting space for gatherings. The home is pre-wired for surround sound to enhance your entertainment experience. The spacious kitchen is a chef's delight, featuring beautiful maple cabinets, solid surface countertops, a spacious island and an adjacent dinette. The main floor includes a convenient business center off the dining room, ideal for a home office or study space, and large laudry room with ample storage. The master suite boasts dual bathrrom vanities, and a large walk in shower and generous walk in closet illuminated by natural lihgt. Second floor features a private bedroom and full bathroom offering a serene retreat for the occasional house guest. Step outside to your personal oasis-a sparkling pool with water stone features and a water view with fountains ensuring rear privacy. Additional amenties include a two car garage and central vacuum systemand a port in the garage for your car. Don't miss this opportunity to view your future home today.
Financial Considerations
Price:
$749,000
HOA Fee:
1835
Tax Amount:
$7734.29
Price per SqFt:
$227.87
Tax Legal Description:
MOUNT DORA LOCH LEVEN PHASE TWO SUB LOT 49 PB 41 PGS 92-93 ORB 1870 PG 1493
Exterior Features
Lot Size:
16675
Lot Features:
Cul-De-Sac
Waterfront:
Yes
Parking Spaces:
N/A
Parking:
N/A
Roof:
Shingle
Pool:
Yes
Pool Features:
Child Safety Fence, Deck, Gunite, In Ground
Interior Features
Bedrooms:
4
Bathrooms:
4
Heating:
Central
Cooling:
Central Air
Appliances:
Built-In Oven, Cooktop, Dishwasher, Disposal, Dryer, Electric Water Heater, Ice Maker, Microwave, Refrigerator, Washer
Furnished:
No
Floor:
Carpet, Tile
Levels:
One
Additional Features
Property Sub Type:
Single Family Residence
Style:
N/A
Year Built:
2002
Construction Type:
Block, Stone, Stucco
Garage Spaces:
Yes
Covered Spaces:
N/A
Direction Faces:
Northwest
Pets Allowed:
Yes
Special Condition:
None
Additional Features:
French Doors, Sidewalk
Additional Features 2:
See HOA Rules and Regulations
Map
- Address1075 CEASARS CT
Featured Properties