
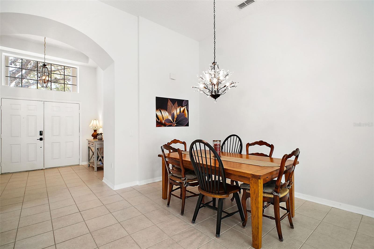


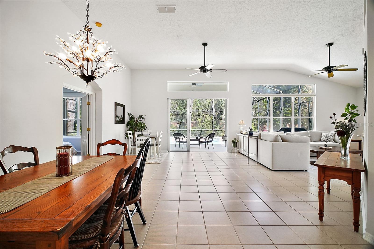

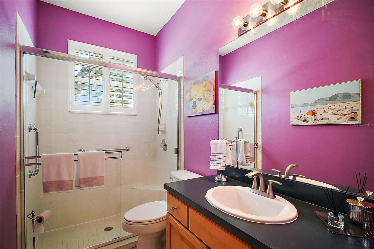








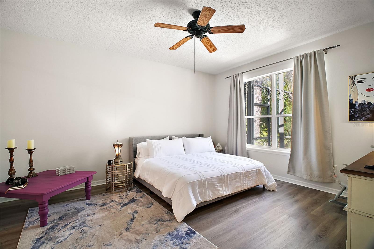

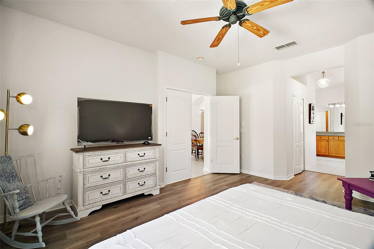

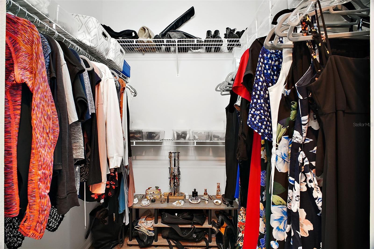
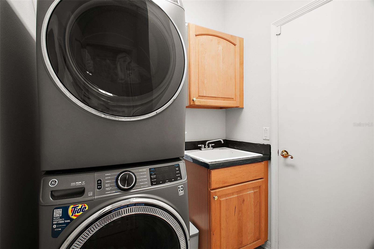
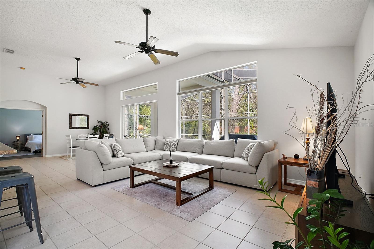

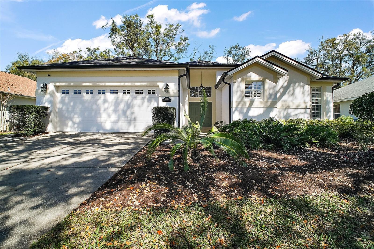









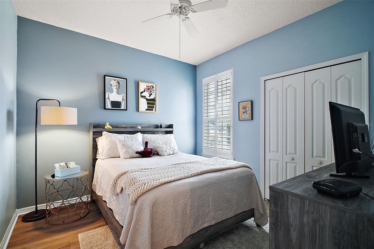
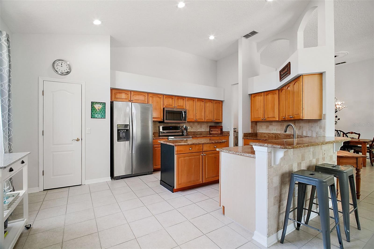
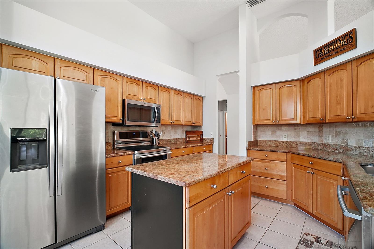

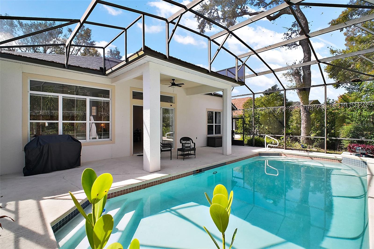
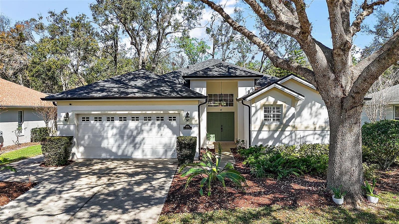


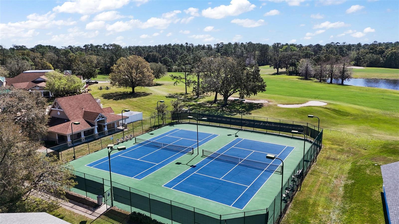


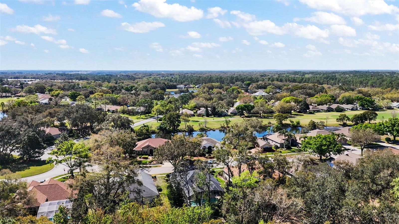





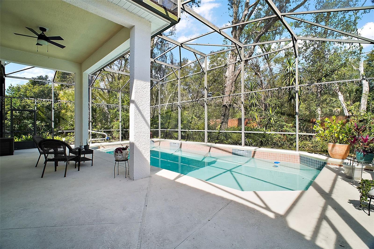
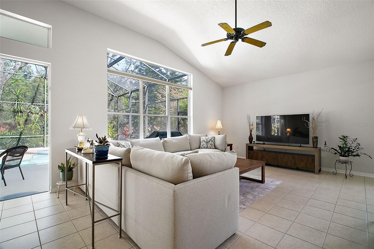





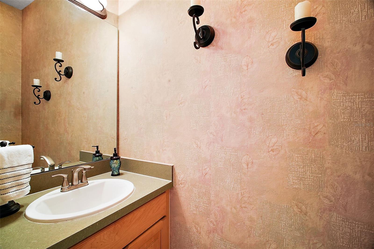
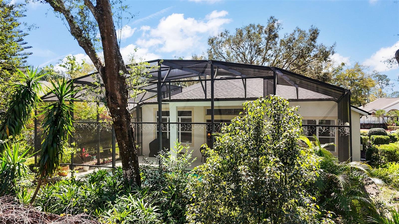
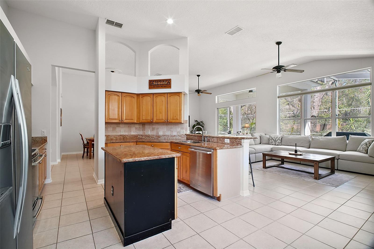




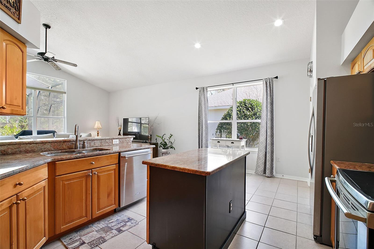
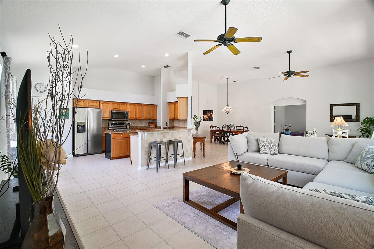
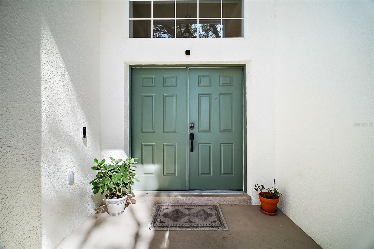


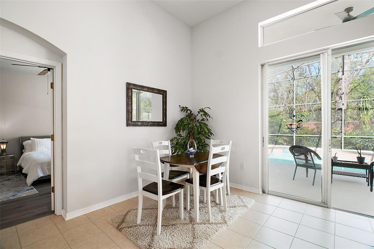






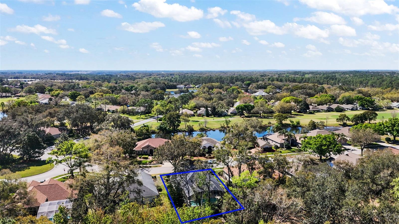
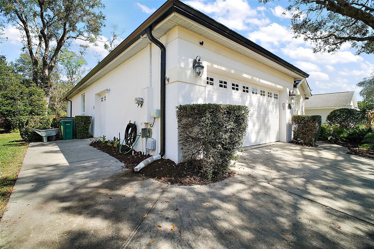
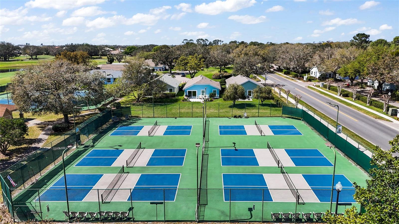
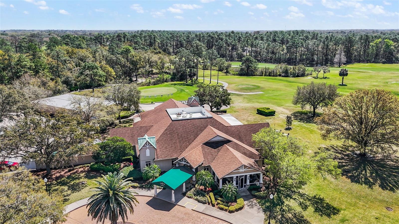


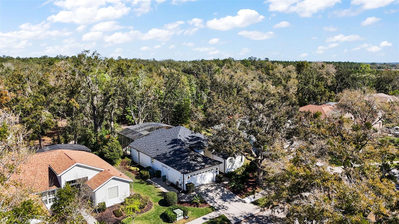
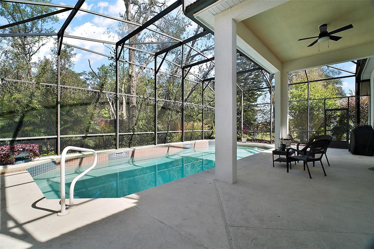

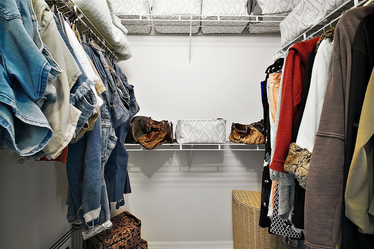


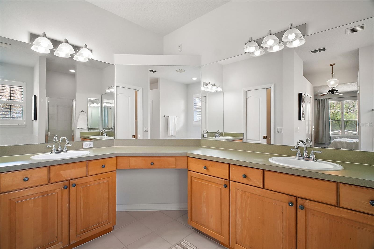






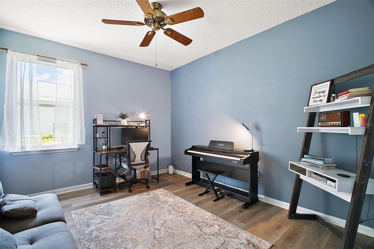

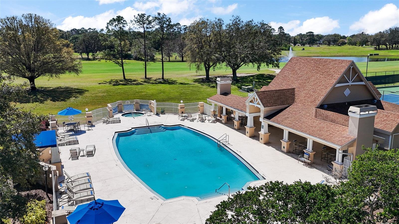
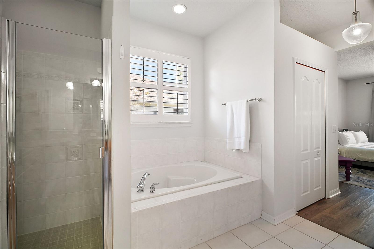
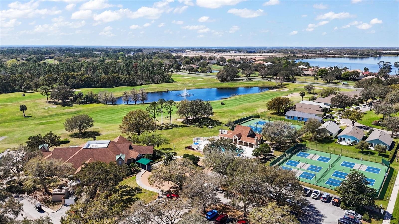

Active
6035 FALCONBRIDGE PL
$525,000
Features:
Property Details
Remarks
Welcome to The Country Club of Mt. Dora! Nestled in a serene neighborhood with charming sidewalks perfect for a morning jog or evening stroll, this stunning POOL HOME is ready for you to move in and enjoy. From the moment you step inside, you’ll be captivated by the elegant architectural details—arched doorways in every direction, soaring ceilings, and a dazzling Chicago-style chandelier in the dining room. The bright and spacious open-concept kitchen and great room provide the perfect setting for daily living or entertaining. The well-appointed kitchen features stainless steel appliances, granite countertops, a large island, a pantry for extra storage, a breakfast bar, and space for a dinette. The seamless flow between the kitchen, great room, and dining area makes hosting guests effortless. Love the outdoors? Step through the telescoping sliding doors and discover your private outdoor oasis. Whether it’s morning coffee, sunset cocktails, lounging in the sun, or an evening swim, this space offers the ultimate backdrop for luxurious Florida living. When it’s time to unwind, retreat to the expansive primary suite, featuring two walk-in closets and a spa-like en-suite with dual vanities, a soaking tub, and a separate shower. The split floor plan ensures privacy, with two additional bedrooms and a full bath located down a separate hallway. Worry free roof replaced 2023! Looking for the perfect lifestyle? The Country Club of Mount Dora delivers! Enjoy access to an 18-hole Championship Golf Course designed by Lloyd Clifton, plus optional club membership that includes a community pool, bar and grill, pickleball, and year-round events. Don’t miss out—schedule your private showing today!
Financial Considerations
Price:
$525,000
HOA Fee:
250
Tax Amount:
$6236.01
Price per SqFt:
$260.42
Tax Legal Description:
MOUNT DORA THE COUNTRY CLUB OF MOUNT DORA PHASE II-2 BLK C REPLAT SUB LOT 17 BLK C PB 36 PGS 30-31 ORB 6042 PG 1500
Exterior Features
Lot Size:
10567
Lot Features:
N/A
Waterfront:
No
Parking Spaces:
N/A
Parking:
Golf Cart Garage, Golf Cart Parking
Roof:
Shingle
Pool:
Yes
Pool Features:
Gunite
Interior Features
Bedrooms:
3
Bathrooms:
3
Heating:
Central
Cooling:
Central Air
Appliances:
Dishwasher, Disposal, Dryer, Microwave, Range, Refrigerator, Washer, Water Filtration System, Water Softener
Furnished:
No
Floor:
Ceramic Tile, Laminate
Levels:
One
Additional Features
Property Sub Type:
Single Family Residence
Style:
N/A
Year Built:
1999
Construction Type:
Block, Stucco
Garage Spaces:
Yes
Covered Spaces:
N/A
Direction Faces:
South
Pets Allowed:
No
Special Condition:
None
Additional Features:
Private Mailbox, Sidewalk
Additional Features 2:
See HOA for lease restrictions
Map
- Address6035 FALCONBRIDGE PL
Featured Properties