
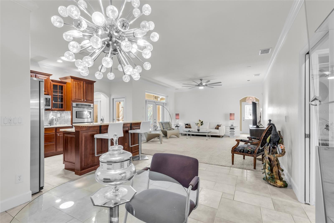

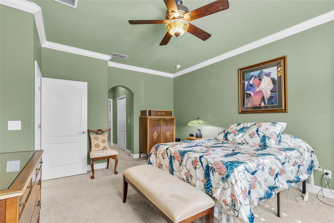
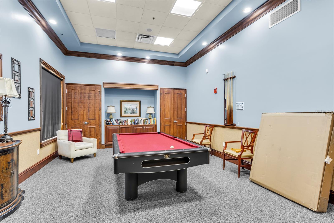

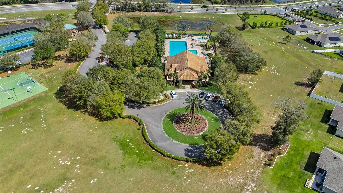


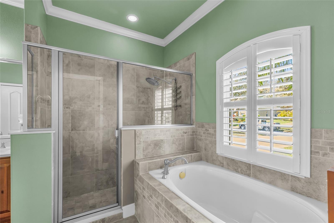



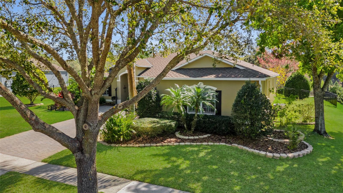
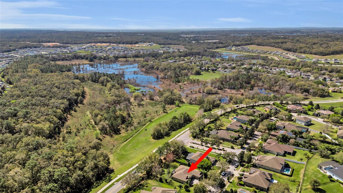
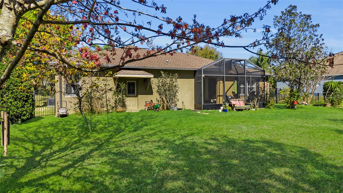
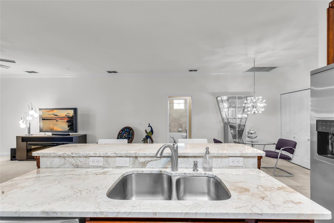
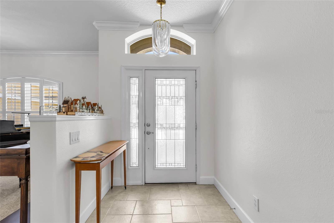
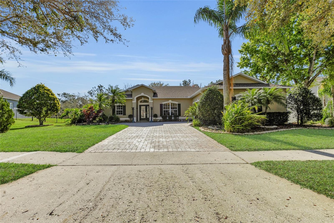
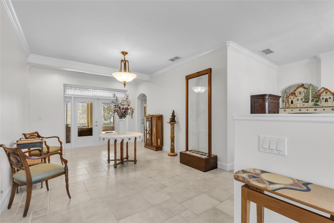
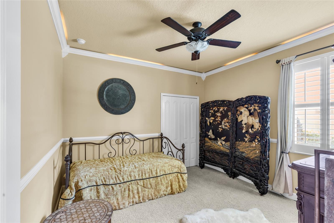
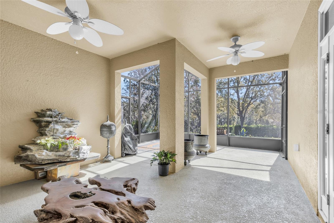

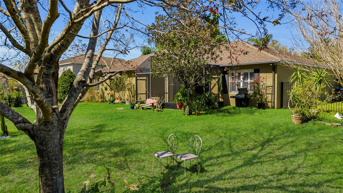

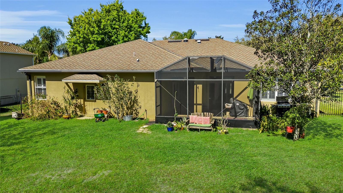




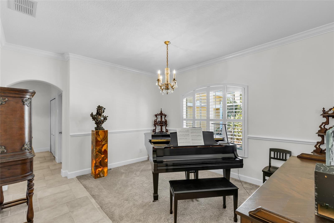
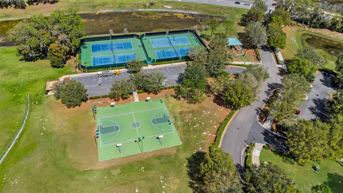
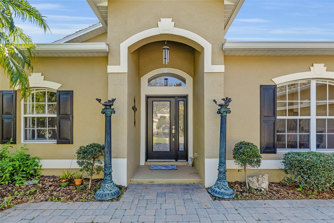



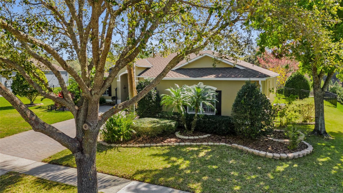

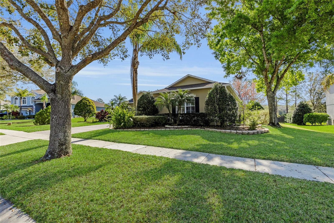

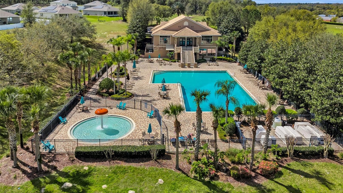


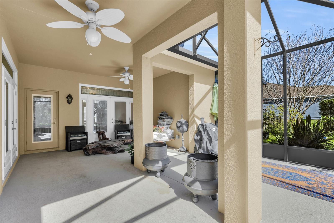
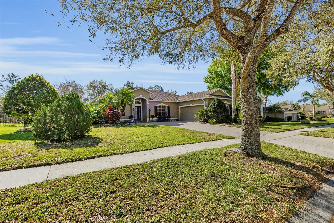
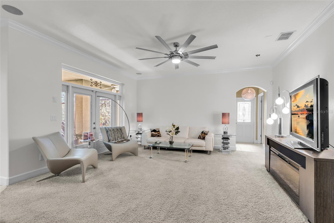
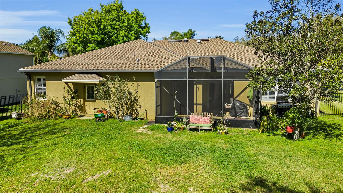


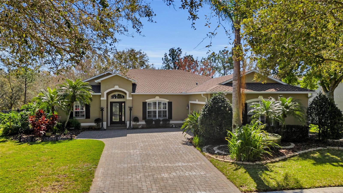
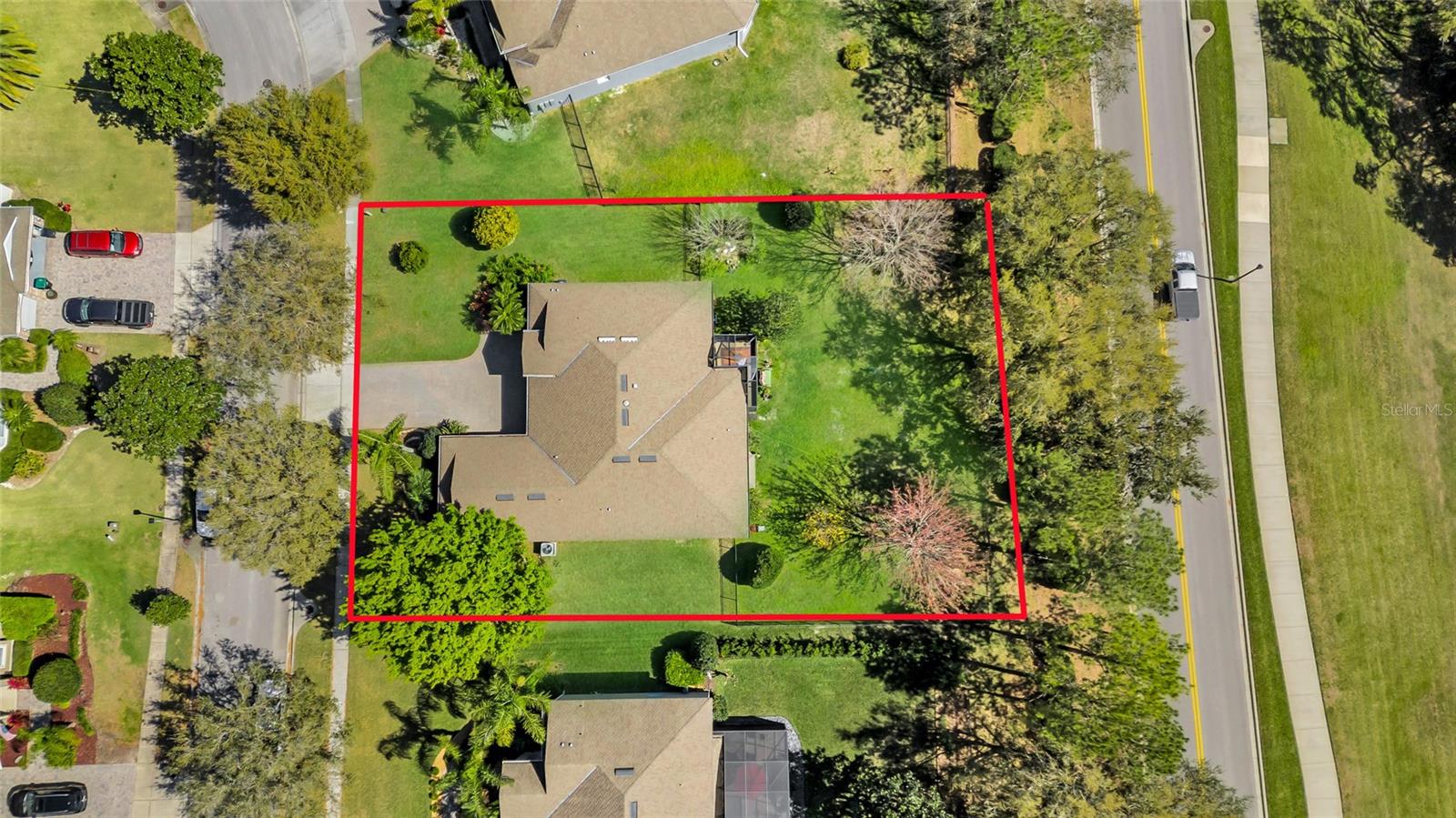
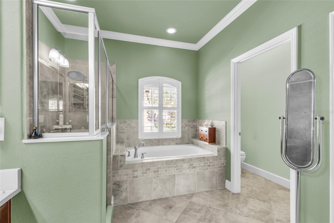
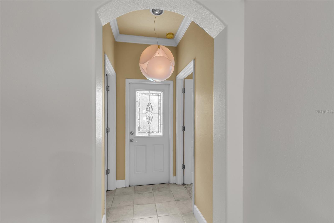
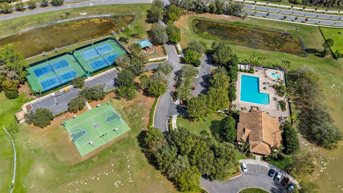



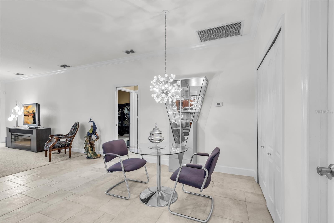
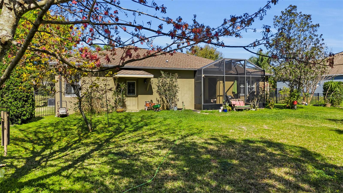

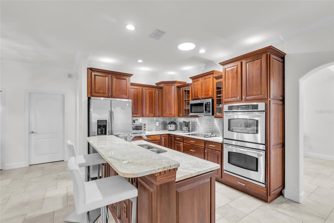
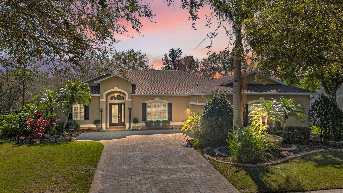
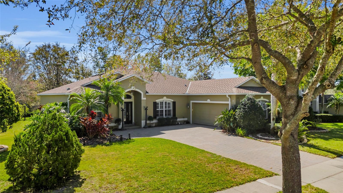

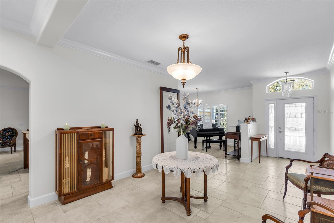
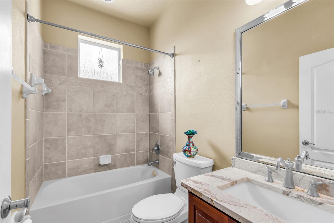
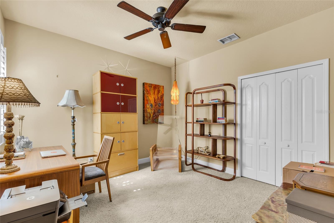
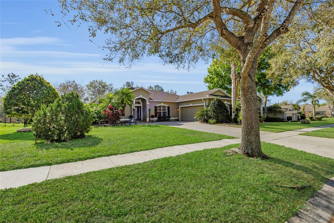

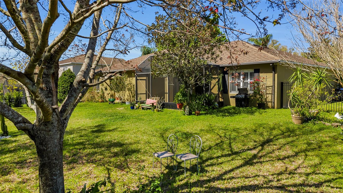

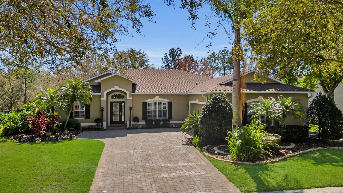
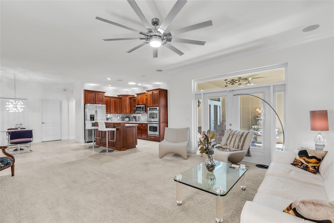
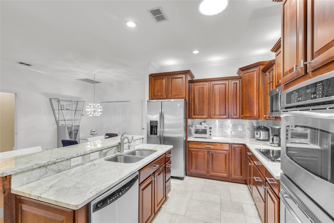
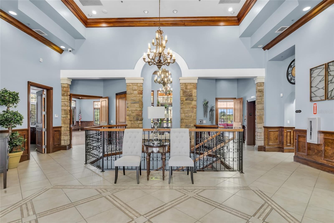
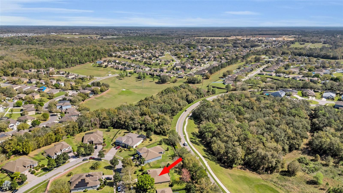
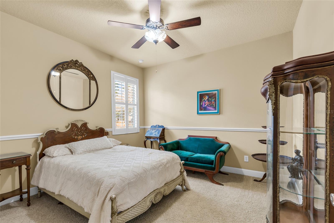
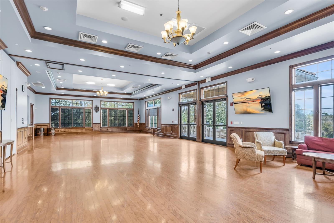
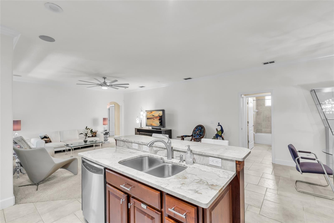
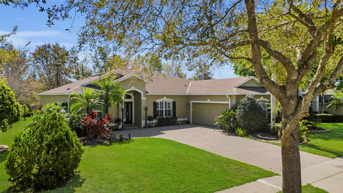

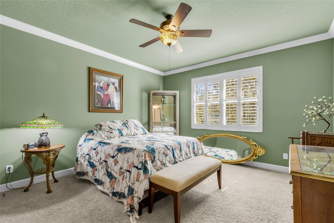



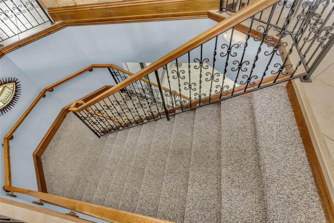

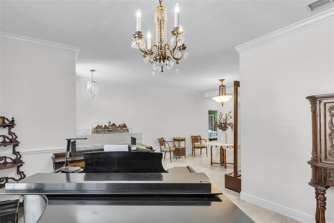
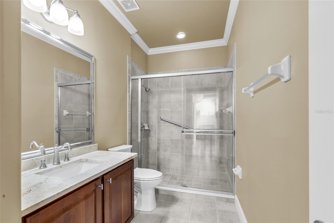
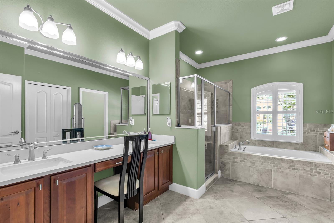



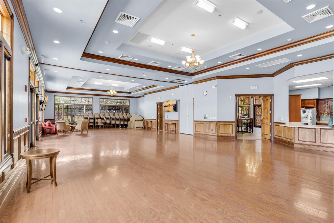
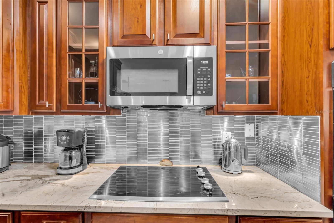



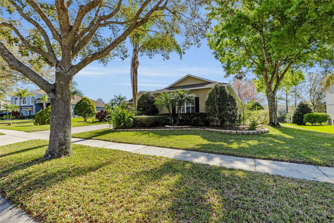






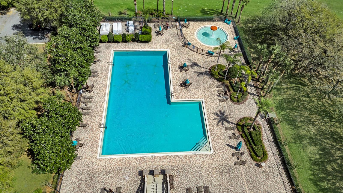
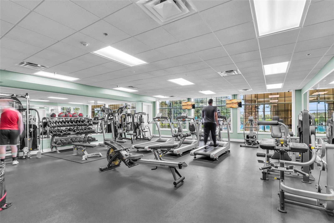
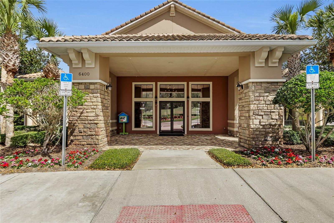
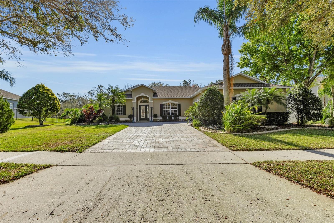
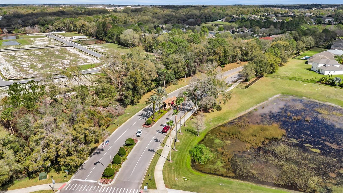
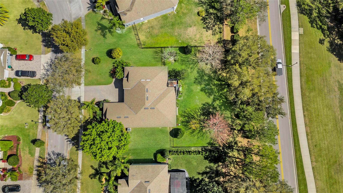


Active
6240 TREMAYNE DR
$470,000
Features:
Property Details
Remarks
Exceptional Living in the Estates of Tremayne in Stoneybrook Hills of Mount Dora. A true neighborhood surrounded by nature and rolling hills. This beautifully cared-for 4-bedroom, 3-bath home offers over 2,500 sq ft of thoughtfully crafted living space, seamlessly blending comfort, style, and a highly desirable layout with a private and functional split floor plan. Upon entry, you'll be welcomed by a flood of natural light, accentuated by custom transom windows etched with Stainless Glass as well as elegant French doors with built in blinds. Freshly painted Family, Dining and Living room March, 2025. Throughout the home, you'll find carefully considered details — crown molding, rich cherry cabinetry, stainless steel appliances, quartz countertops, plantation shutters, and ashlar pattern ceramic tile flooring — all contributing to a warm, timeless ambiance. New neutral paint recently completed in the main living areas this February. Designed for efficiency and comfort, this home includes radiant barrier insulation in the attic, foam exterior wall insulation, and a 2021 HVAC system with an advanced RGF Reme Halo In-Duct Air Purifier for improved air quality. A RainSoft water softener system ensures high-quality water throughout the home. Spacious Kitchen & Seamless Indoor-Outdoor Living: The open-concept kitchen, family room, and dinette create a perfect space for entertaining and everyday living. The kitchen features: Double ovens, Upgraded quartz countertops, Stainless Steel appliances, Cherry wood cabinets with detailed crown molding, and a Breakfast bar. French doors from both the Family room and Formal living room lead to a screened patio, offering a seamless transition between indoor and outdoor living. The expansive, fully fenced backyard provides a private retreat with ample room for a future pool. Comfortable Primary Suite & Flexible Layout: The primary bedroom suite is a true retreat, complete with Dual walk-in closets. Located on the other side of the home, three additional bedrooms and two full baths provide flexibility for various living arrangements. Enjoy top-tier, resort style community amenities such as including: Stunning clubhouse, Resort-style pool, Fitness center, Tennis & Basketball courts, Scenic biking paths throughout the neighborhood. To top it off, just 10 minutes from historic downtown Mount Dora, you’ll enjoy exploring charming shops, local dining, and numerous lively art festivals. With Orlando’s world-renowned attractions and theme parks only 45 minutes away and easy access to major highways, plus the added benefit of being just 45 minutes from the stunning East Coast beaches, this home offers the perfect blend of location, lifestyle, and convenience. Don’t miss this incredible opportunity—schedule your showing today and experience the best of Mount Dora living!
Financial Considerations
Price:
$470,000
HOA Fee:
178
Tax Amount:
$6392.64
Price per SqFt:
$186.95
Tax Legal Description:
STONEYBROOK HILLS UNIT 1 62/56 LOT 101
Exterior Features
Lot Size:
16275
Lot Features:
N/A
Waterfront:
No
Parking Spaces:
N/A
Parking:
Garage Door Opener
Roof:
Other, Shingle
Pool:
No
Pool Features:
N/A
Interior Features
Bedrooms:
4
Bathrooms:
3
Heating:
Central
Cooling:
Central Air, Humidity Control
Appliances:
Built-In Oven, Cooktop, Dishwasher, Disposal, Dryer, Electric Water Heater, Microwave, Refrigerator, Washer, Water Softener
Furnished:
Yes
Floor:
Carpet, Ceramic Tile
Levels:
One
Additional Features
Property Sub Type:
Single Family Residence
Style:
N/A
Year Built:
2006
Construction Type:
Block
Garage Spaces:
Yes
Covered Spaces:
N/A
Direction Faces:
Northwest
Pets Allowed:
No
Special Condition:
None
Additional Features:
French Doors, Private Mailbox, Rain Gutters, Sidewalk
Additional Features 2:
Please contact the HOA for any restrictions
Map
- Address6240 TREMAYNE DR
Featured Properties