


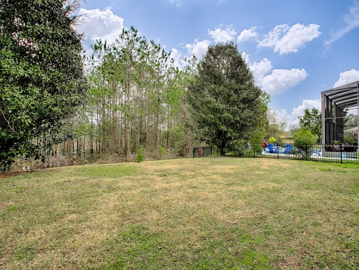



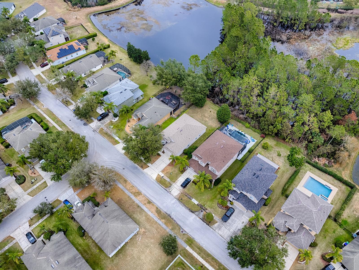

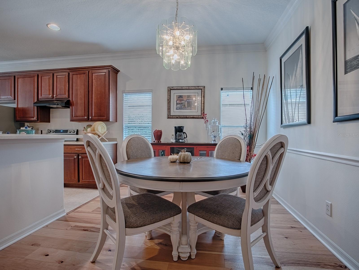

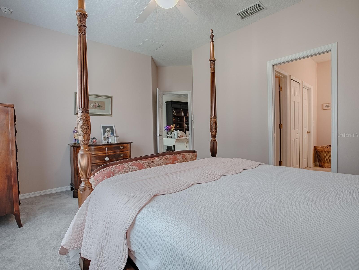
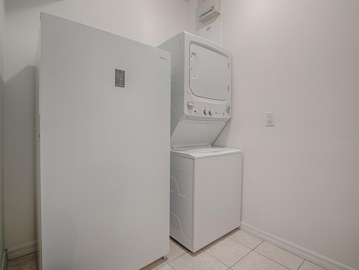

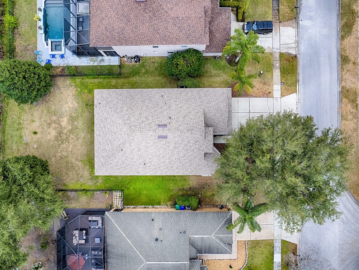


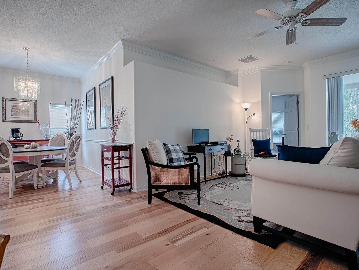

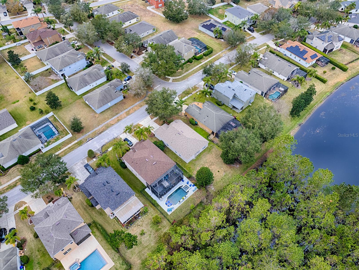
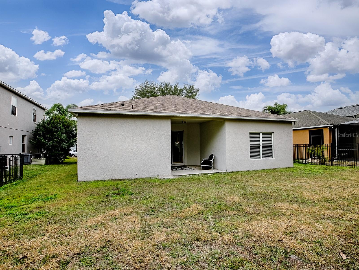

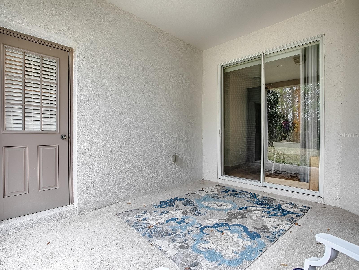



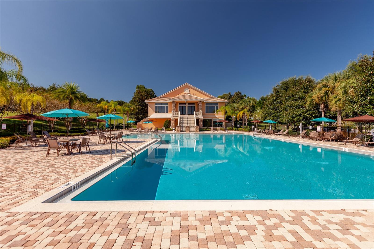



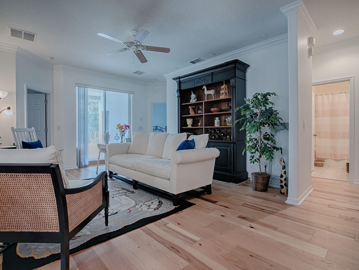

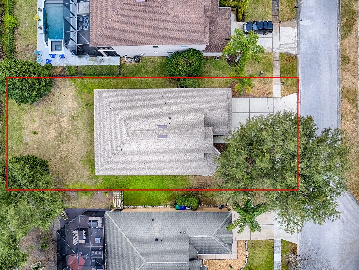

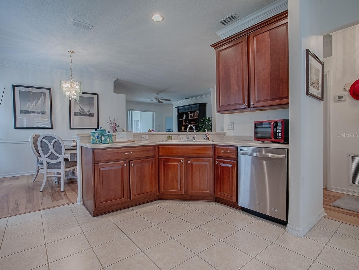

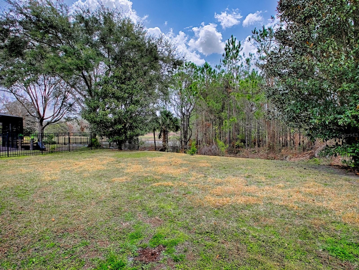



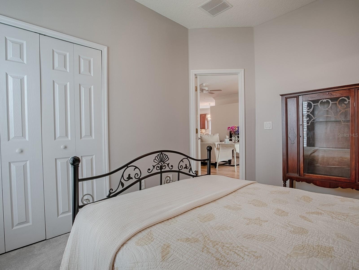
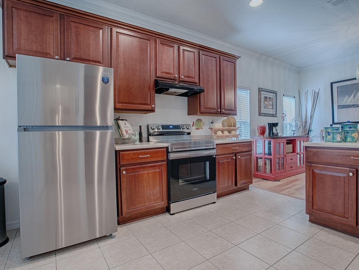


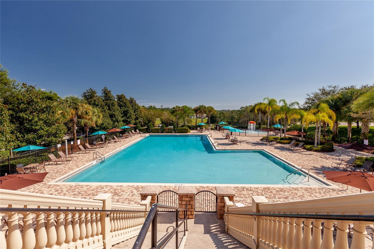

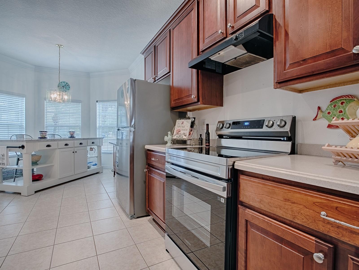
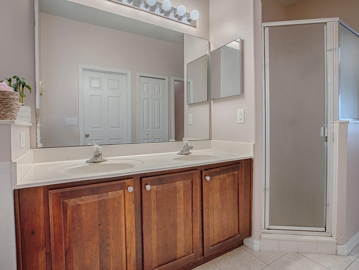

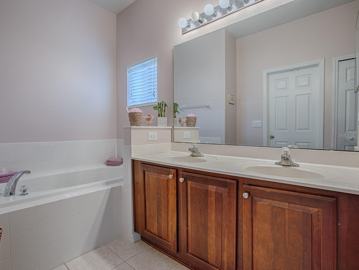


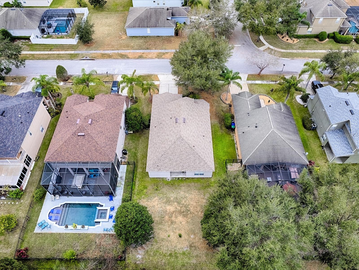



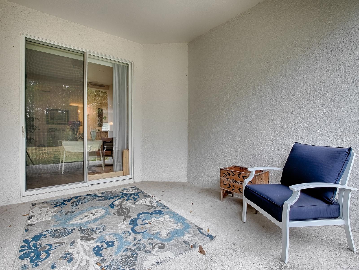


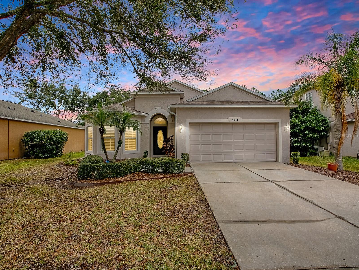



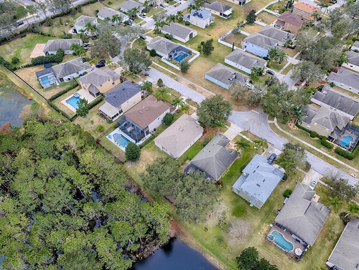
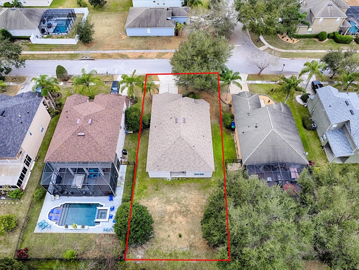

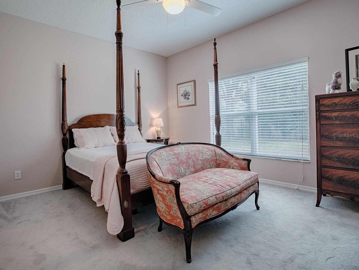


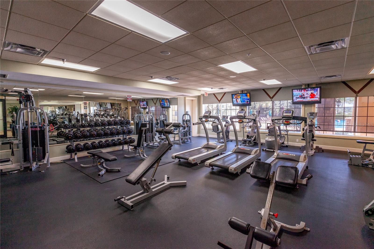

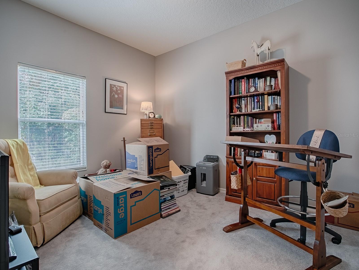








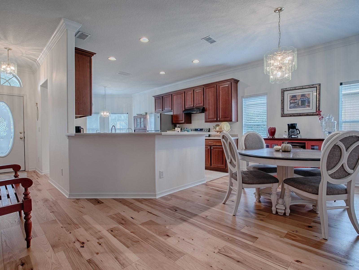






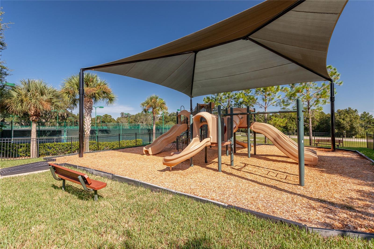



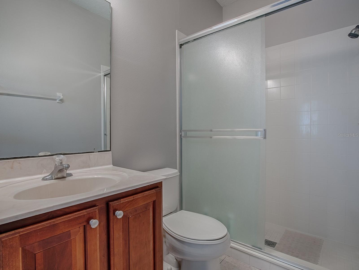
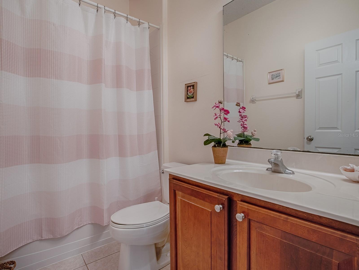
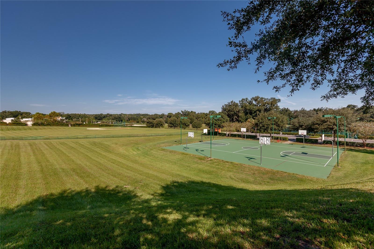

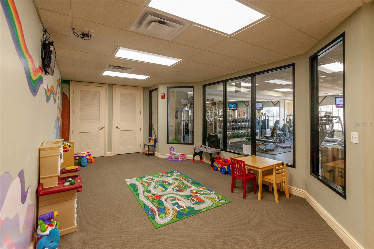

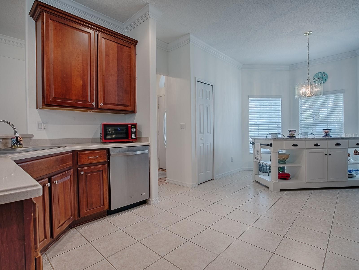
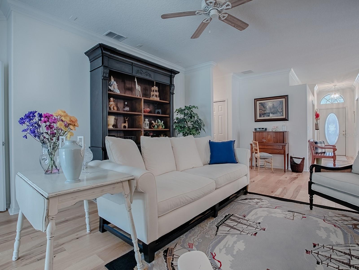

Active
5812 ANSLEY WAY
$410,000
Features:
Property Details
Remarks
Welcome to your dream home in the highly sought-after, RESORT - STYLE, GUARD GATED community of Stoneybrook Hills in Mount Dora...and it includes a NEW ROOF AND 13 MONTH HOME WARRANTY! This beautifully maintained 4-bedroom, 3-bath home offers tasteful recent updates and a bright, move-in-ready interior with NO REAR NEIGHBORS for added privacy. Step inside to be greeted by abundant natural light and serene views of the picturesque backyard.The spacious kitchen is a chef’s delight, featuring stainless steel appliances, 42” cabinets, and ample seating options with a breakfast bar, eat-in area, and separate dining room—perfect for entertaining. Designed with a split floor plan, the home ensures privacy for all. The generously sized primary suite boasts an oversized walk-in closet and an en suite bath with a separate garden tub and shower. Located in a guard-gated community, Stoneybrook Hills offers resort-style amenities, including a pool, fitness center, playground, tennis courts, and basketball courts. Just minutes from downtown Mount Dora, major highways, and a short drive to Central Florida’s renowned attractions, this home is perfectly positioned for both relaxation and convenience. Recent Updates Include:New roof and updated stainless steel refrigerator & range(January 2025), Exterior paint (2022), Interior paint & crown molding (2020), Engineered wood floors & carpet (2020), Hot water heater (2019)
Financial Considerations
Price:
$410,000
HOA Fee:
181
Tax Amount:
$2496
Price per SqFt:
$220.19
Tax Legal Description:
STONEYBROOK HILLS UNIT 1 62/56 LOT 34
Exterior Features
Lot Size:
8400
Lot Features:
In County, Sidewalk, Paved, Unincorporated
Waterfront:
No
Parking Spaces:
N/A
Parking:
Curb Parking, Driveway
Roof:
Shingle
Pool:
No
Pool Features:
N/A
Interior Features
Bedrooms:
4
Bathrooms:
3
Heating:
Central, Electric, Exhaust Fan
Cooling:
Central Air
Appliances:
Dishwasher, Disposal, Dryer, Electric Water Heater, Exhaust Fan, Microwave, Range, Refrigerator, Washer
Furnished:
Yes
Floor:
Carpet, Ceramic Tile, Hardwood
Levels:
One
Additional Features
Property Sub Type:
Single Family Residence
Style:
N/A
Year Built:
2006
Construction Type:
Stucco
Garage Spaces:
Yes
Covered Spaces:
N/A
Direction Faces:
West
Pets Allowed:
Yes
Special Condition:
None
Additional Features:
Irrigation System, Private Mailbox, Rain Gutters, Sidewalk, Sliding Doors
Additional Features 2:
Buyer Agent / Buyer to confirm all community restrictions
Map
- Address5812 ANSLEY WAY
Featured Properties