
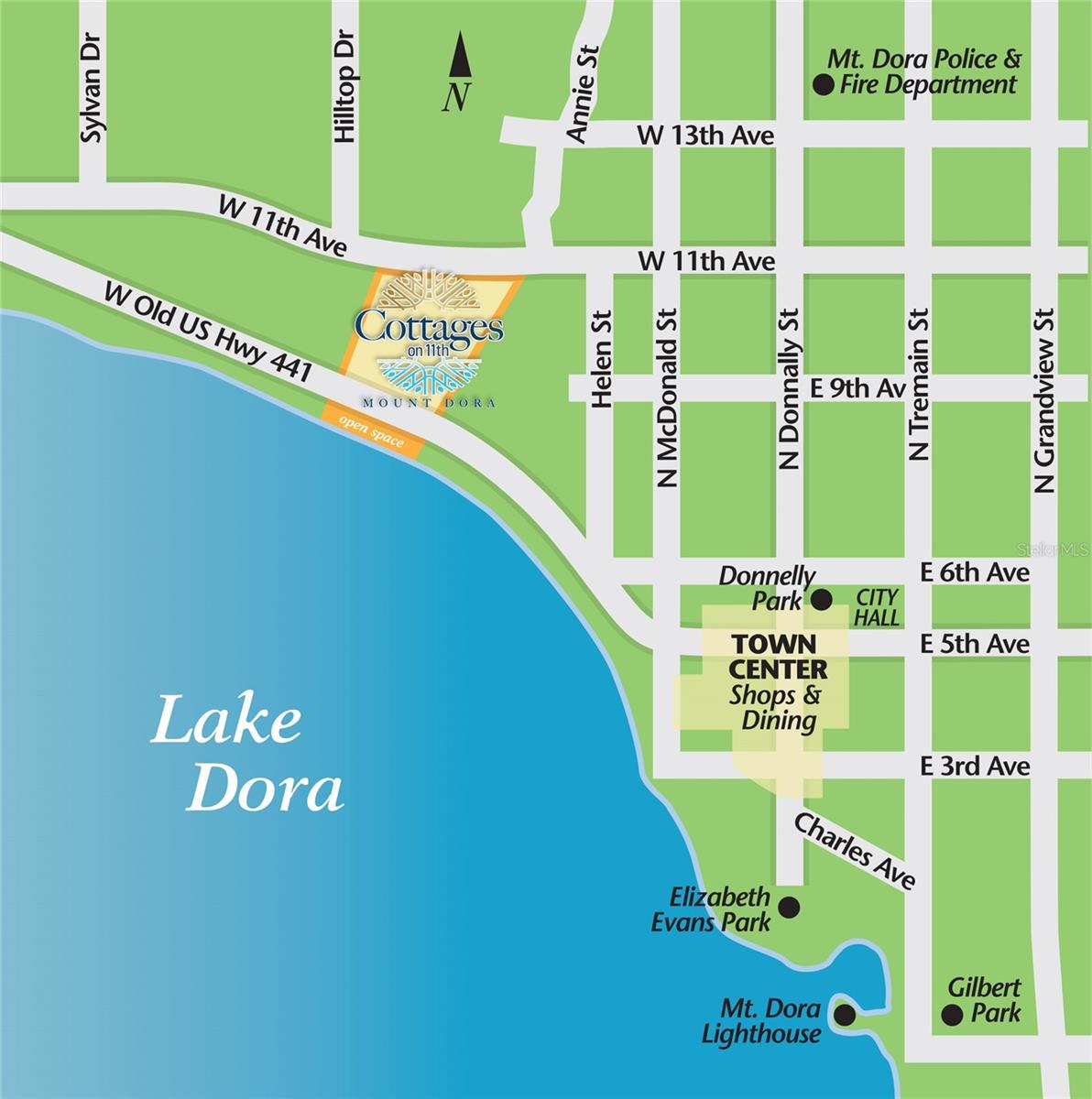
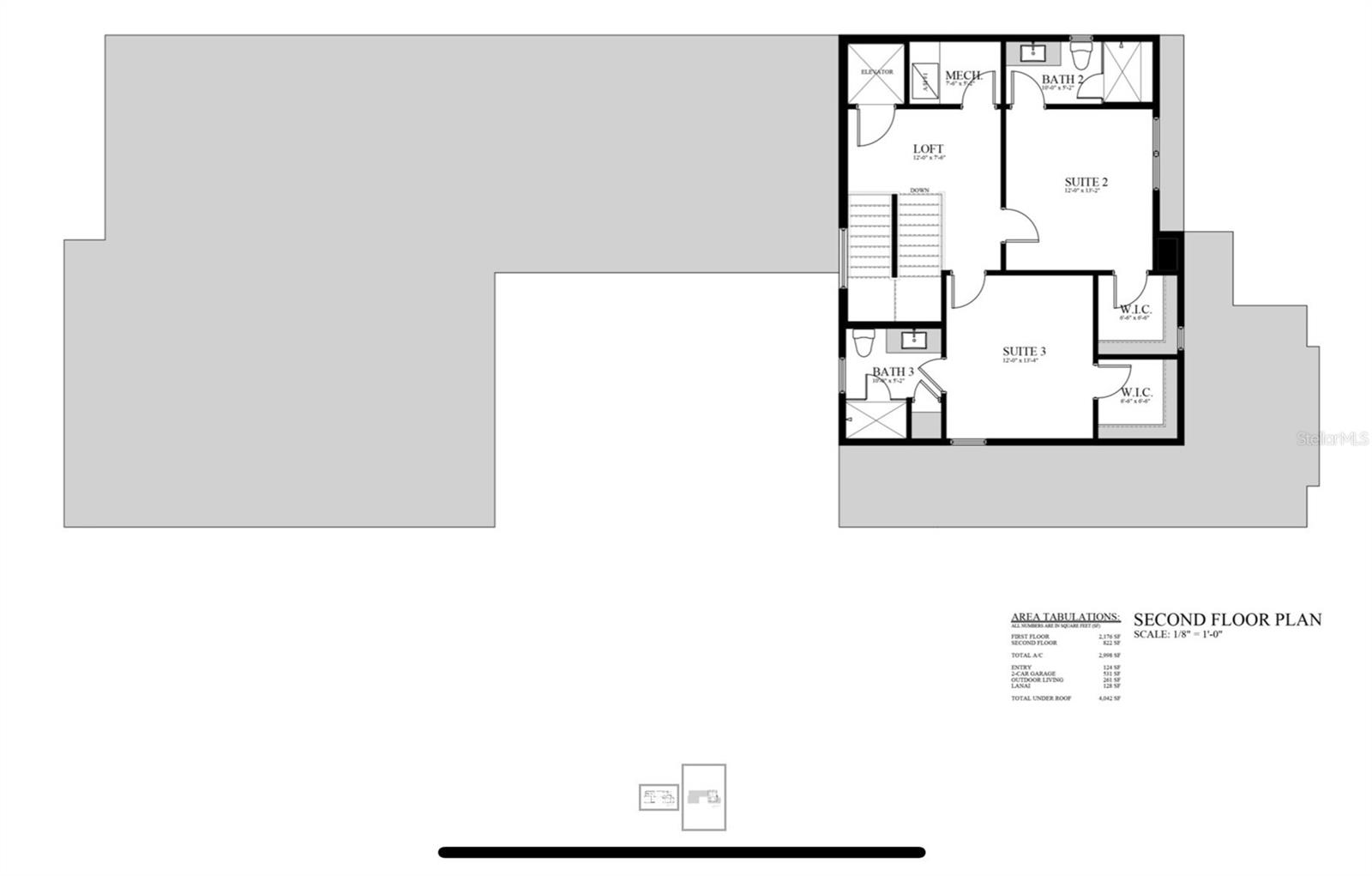

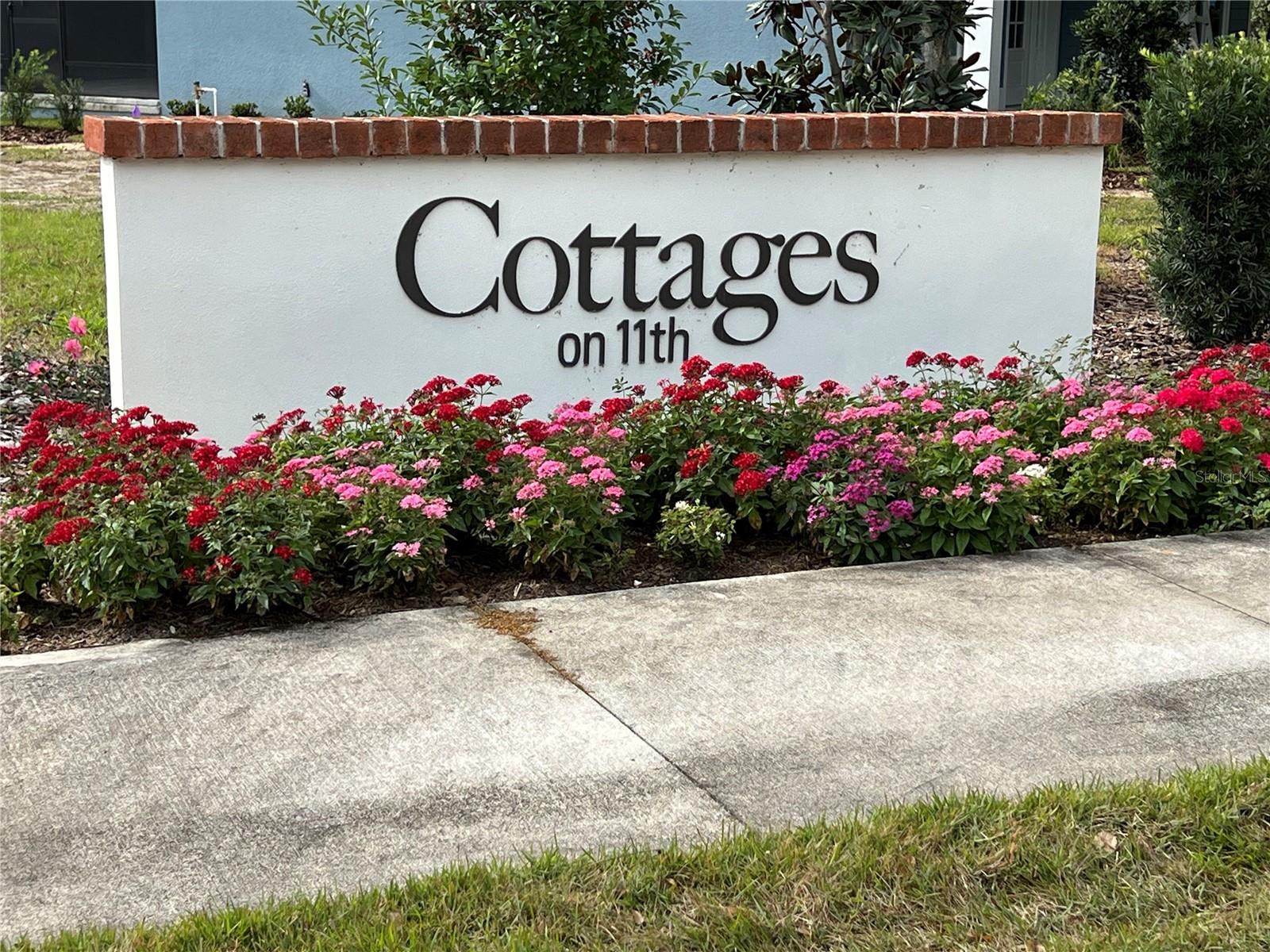

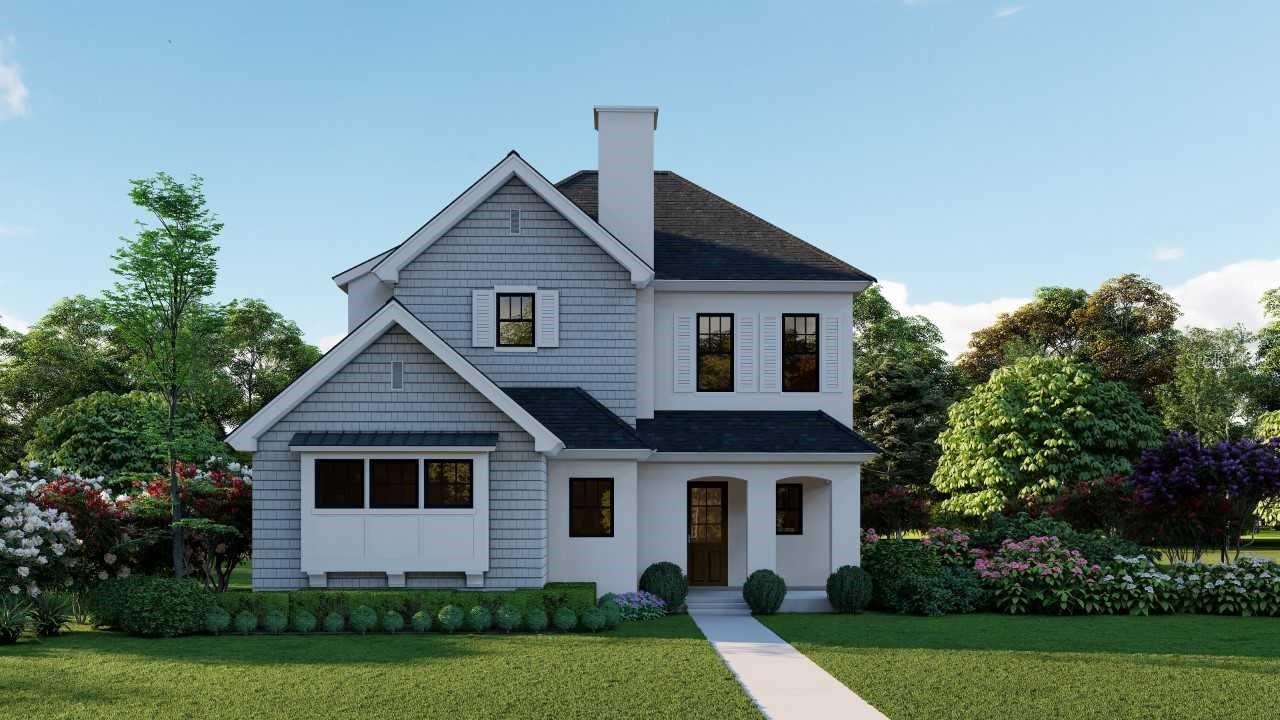
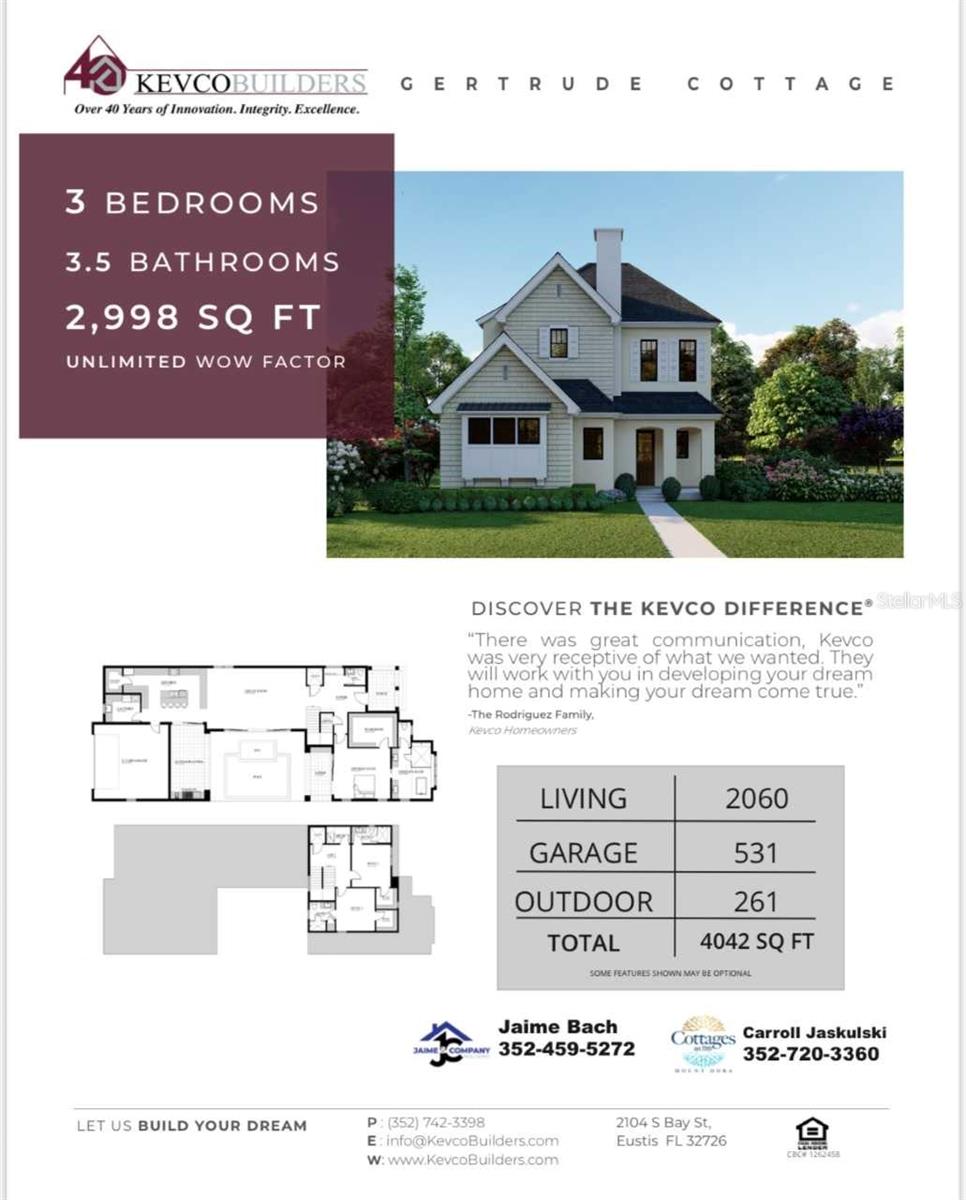
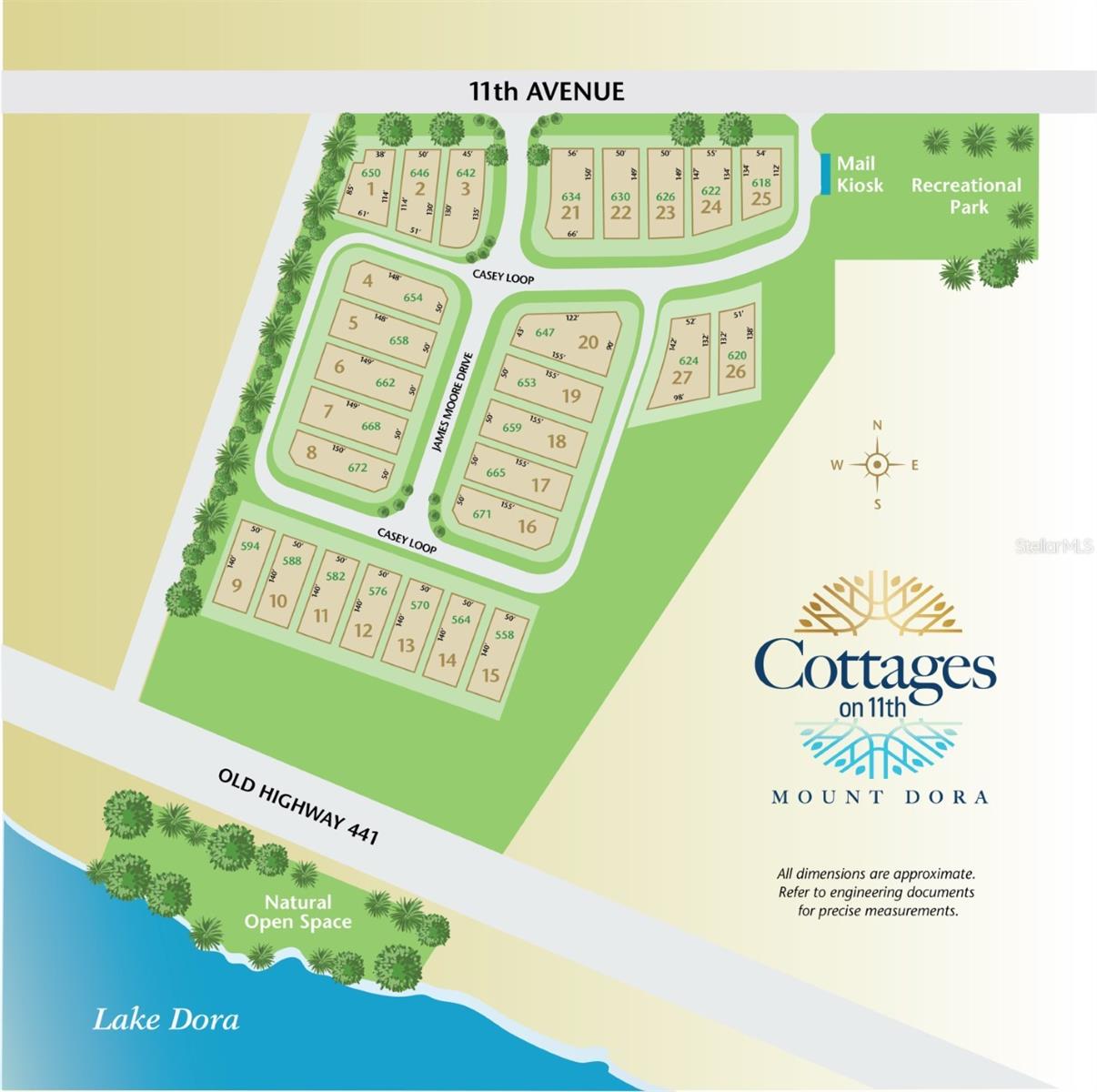
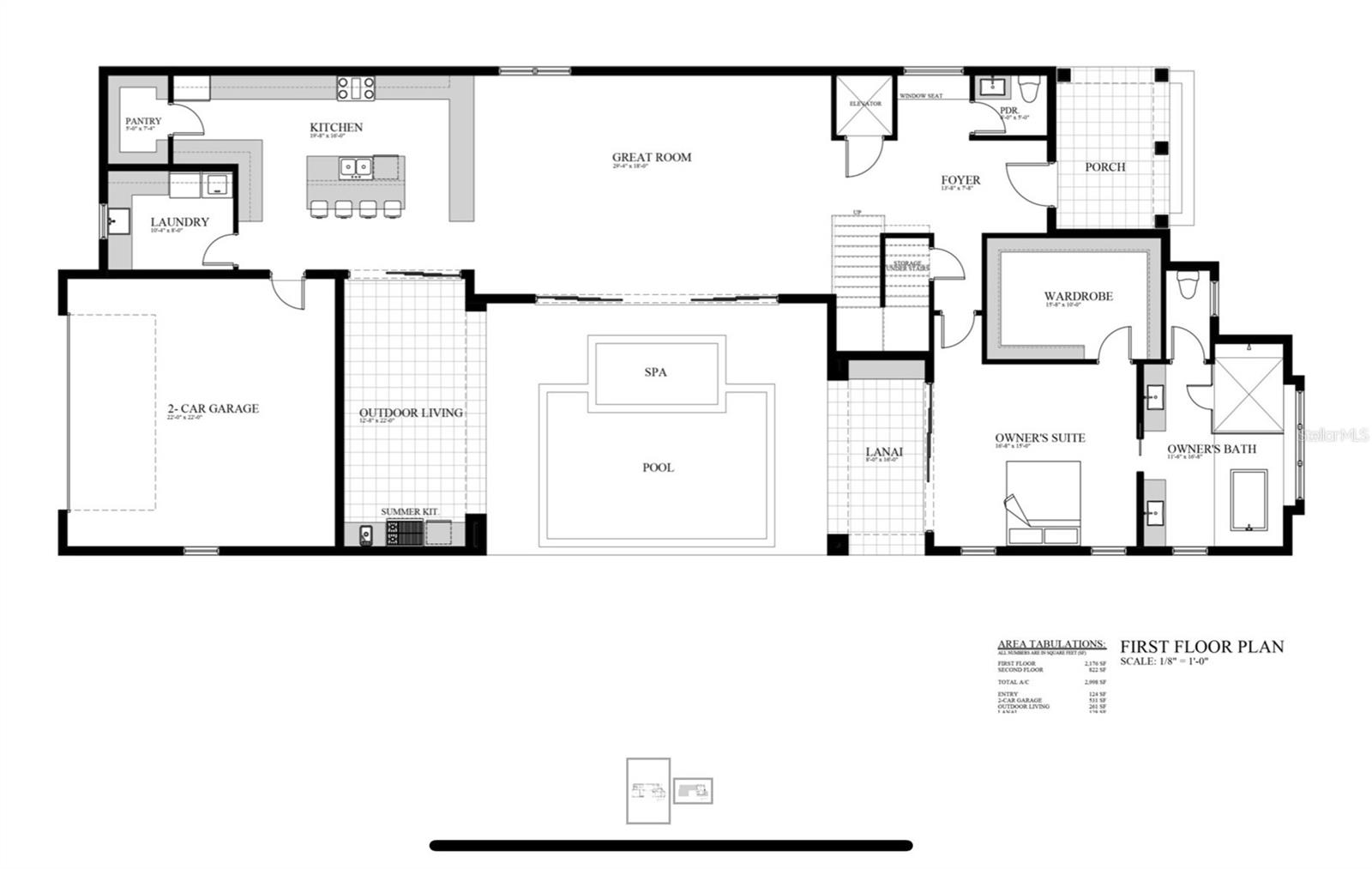
Active
626 W 11TH AVE
$986,990
Features:
Property Details
Remarks
Pre-Construction. To be built. Buyer Agent Friendly Listing. If you're on the lookout for a two-story residence that exudes historical charm in Downtown Mount Dora, your search ends here! Kevco Builders Inc., the leading custom home builder in Central Florida with over forty years of building homes, introduces the Gertrude home. Spanning a total of 4,042 square feet, this property showcases a 3-bedroom, 3.5-bathroom open layout, featuring an attached rear two-car garage, an indoor elevator, crown molding, tray ceilings, Hardie siding, and a brick paver driveway and walkway. Relish the covered front porch, a side lanai with an optional pool and spa, plus an outdoor living space complete with a summer kitchen. The first-floor owner's suite includes an extensive walk-in closet and a spacious bathroom. The second floor is accessible by stairs or elevator and offers a large loft and two suites, each with their own private bathrooms and walk-in closets. This home exemplifies the Kevco Difference, delivering an impressive WOW-FACTOR!!! It's situated within walking or a brief drive to the delightful Historic Downtown Mount Dora, famous for its exceptional shopping and dining experiences. This is the final custom home community to be established in the downtown vicinity, presenting a rare chance to claim this as your home. Additionally, the area is known for its outstanding schools and is close to Mount Dora Christian Academy.
Financial Considerations
Price:
$986,990
HOA Fee:
200
Tax Amount:
$1588.1
Price per SqFt:
$329.22
Tax Legal Description:
COTTAGES ON 11TH PB 78 PG 13-15 LOT 23
Exterior Features
Lot Size:
7450
Lot Features:
Cleared, City Limits, Sidewalk, Paved
Waterfront:
No
Parking Spaces:
N/A
Parking:
Garage Faces Rear
Roof:
Other, Shingle
Pool:
Yes
Pool Features:
Gunite, In Ground, Other
Interior Features
Bedrooms:
3
Bathrooms:
4
Heating:
Central
Cooling:
Central Air
Appliances:
Dishwasher, Other, Range, Refrigerator
Furnished:
No
Floor:
Carpet, Luxury Vinyl, Other
Levels:
Two
Additional Features
Property Sub Type:
Single Family Residence
Style:
N/A
Year Built:
2025
Construction Type:
Block, HardiPlank Type, Other, Stucco
Garage Spaces:
Yes
Covered Spaces:
N/A
Direction Faces:
North
Pets Allowed:
No
Special Condition:
None
Additional Features:
Courtyard, French Doors, Irrigation System, Lighting, Other, Outdoor Grill, Outdoor Kitchen, Sidewalk
Additional Features 2:
BUYER TO VERIFY ALL HOA RESTRICTIONS AND LEASE
Map
- Address626 W 11TH AVE
Featured Properties