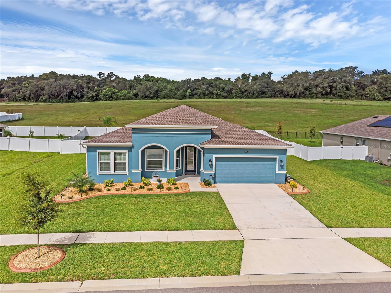
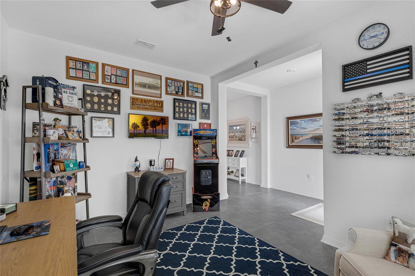
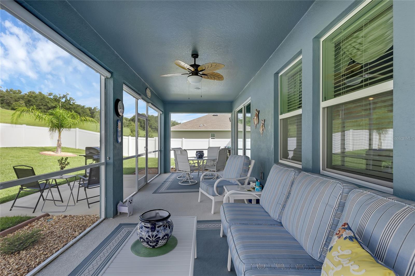
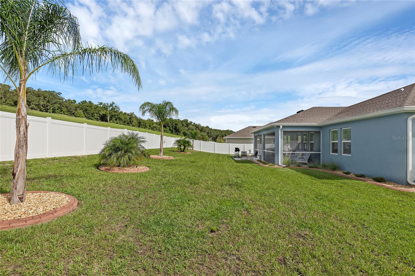

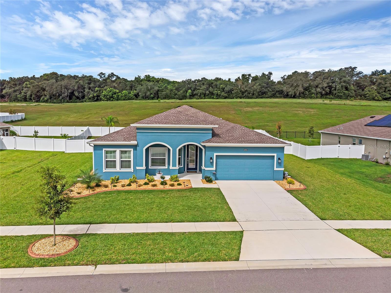
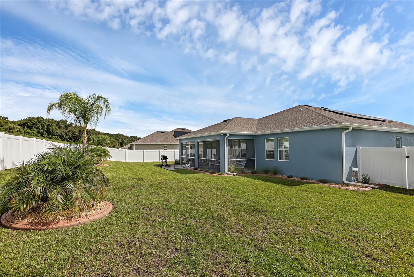

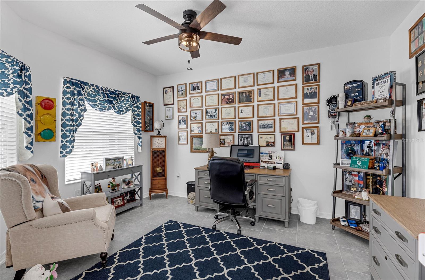
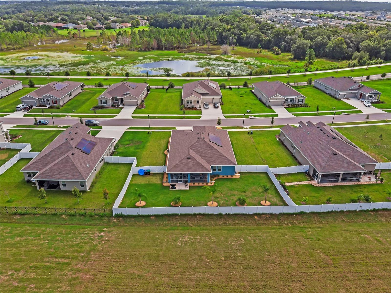
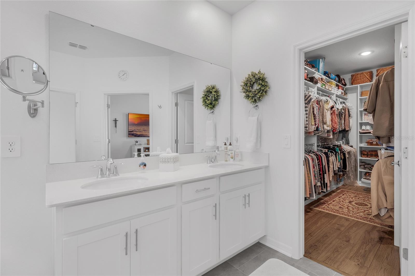
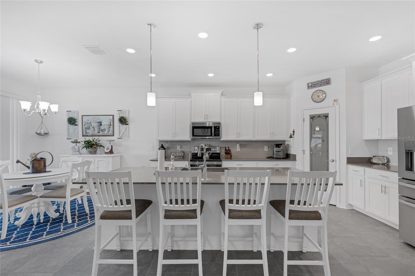

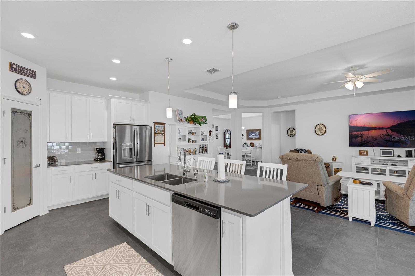

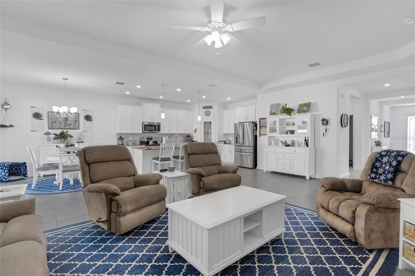


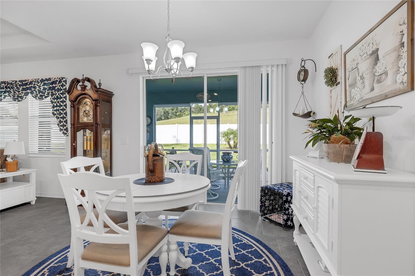
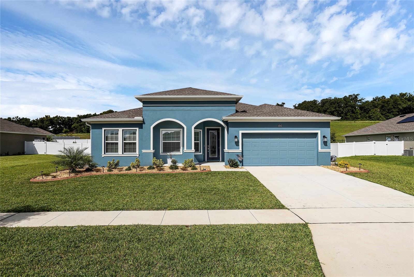
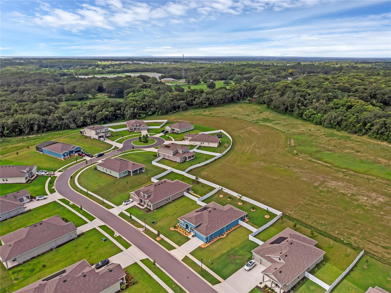

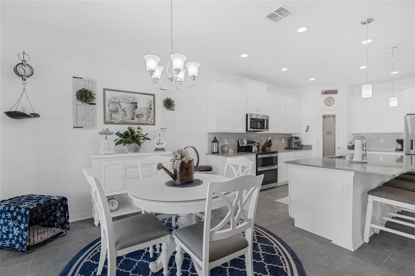

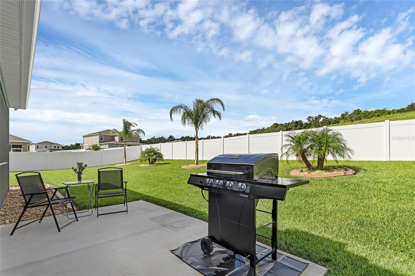

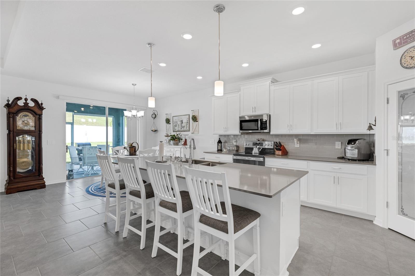


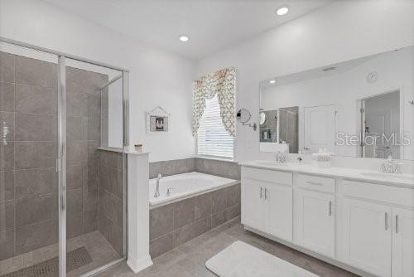
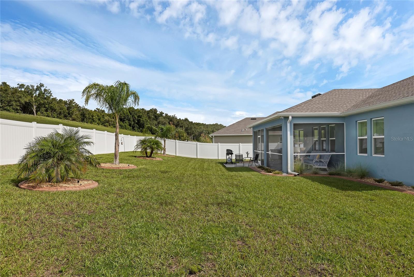
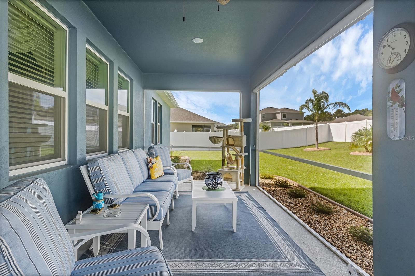
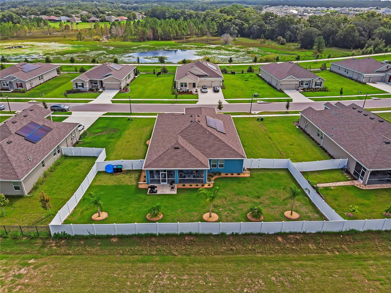


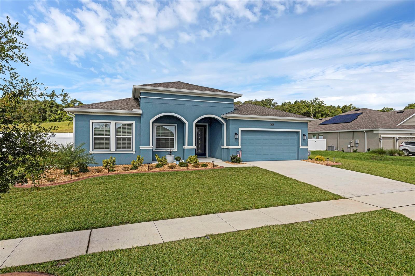
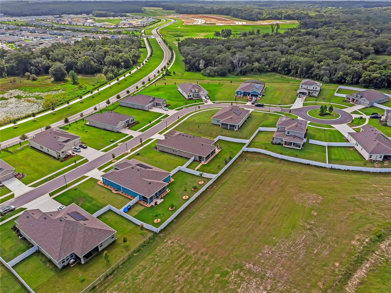
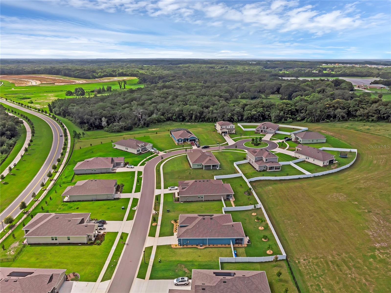
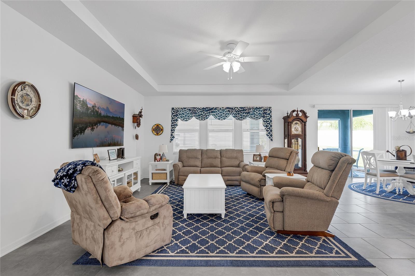
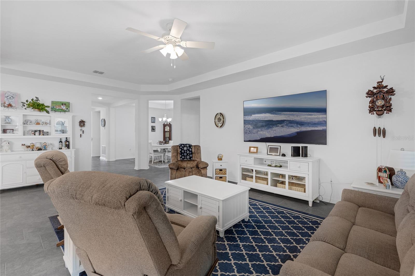
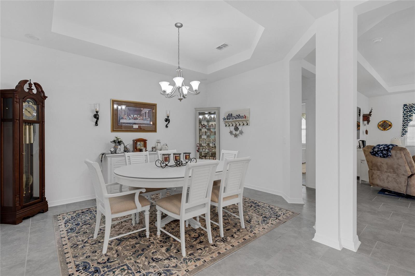
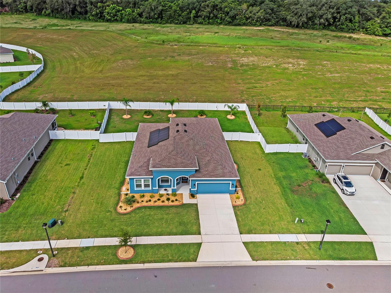
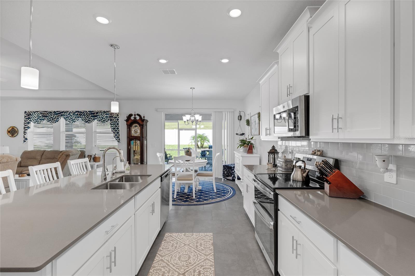
Active
6042 CLAYSTONE WAY
$639,900
Features:
Property Details
Remarks
Welcome to this stunning 3-bedroom, 2.5-bath home, built in 2023, nestled on a picturesque one-third acre lot. This meticulously designed residence features a tandem 3-car garage and boasts exquisite new landscaping, accentuated by sculpting stone perimeters. The home showcases significant upgrades from the original builder's plans, including large ceramic tile flooring throughout the main living areas, bathrooms, and formal dining room. Ceiling fans are thoughtfully installed in every bedroom and main living space. Enjoy the benefits of modern living with a state-of-the-art water filtration system and a solar system for electricity. The expansive back screened-in porch runs the entire length of the house and offers adjustable shades to shield you from the afternoon sun. Backing up to a serene hillside where no additional homes will be constructed, this property ensures privacy and tranquility. The spacious primary bedroom features an opulent en suite bath with dual sinks, a walk-in shower, a private water closet, and a jetted tub. With over $100,000 invested in custom design elements, this home is a true masterpiece. The owners, facing life changes, are reluctantly relocating after a brief but cherished stay in Central Florida. This is a residence you must see to truly appreciate the beauty and craftsmanship that have gone into making it a one-of-a-kind sanctuary.
Financial Considerations
Price:
$639,900
HOA Fee:
245
Tax Amount:
$1739
Price per SqFt:
$261.5
Tax Legal Description:
HILLSIDE ESTATES AT STONEYBROOK HILLS 108/63 LOT 929
Exterior Features
Lot Size:
14998
Lot Features:
Cleared, Cul-De-Sac, In County, Landscaped, Level, Oversized Lot, Sidewalk, Paved, Private, Unincorporated
Waterfront:
No
Parking Spaces:
N/A
Parking:
Driveway, Garage Door Opener, Ground Level, Off Street, Oversized, Tandem
Roof:
Shingle
Pool:
No
Pool Features:
N/A
Interior Features
Bedrooms:
3
Bathrooms:
3
Heating:
Central
Cooling:
Central Air
Appliances:
Built-In Oven, Dishwasher, Disposal, Dryer, Electric Water Heater, Microwave, Range, Refrigerator, Washer, Water Filtration System, Water Softener
Furnished:
Yes
Floor:
Ceramic Tile, Wood
Levels:
One
Additional Features
Property Sub Type:
Single Family Residence
Style:
N/A
Year Built:
2023
Construction Type:
Block, Stucco
Garage Spaces:
Yes
Covered Spaces:
N/A
Direction Faces:
Northeast
Pets Allowed:
Yes
Special Condition:
None
Additional Features:
Irrigation System, Rain Gutters, Sidewalk, Sliding Doors
Additional Features 2:
See HOA for Lease Restrictions
Map
- Address6042 CLAYSTONE WAY
Featured Properties