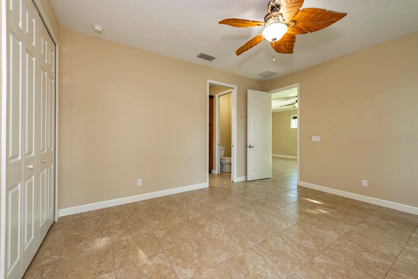
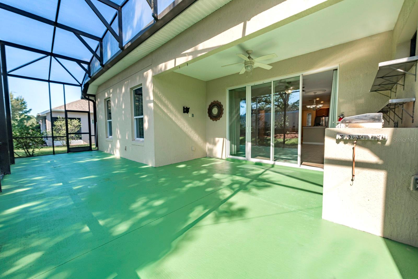
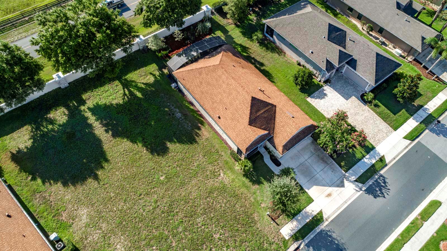
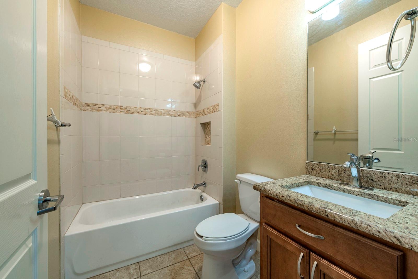
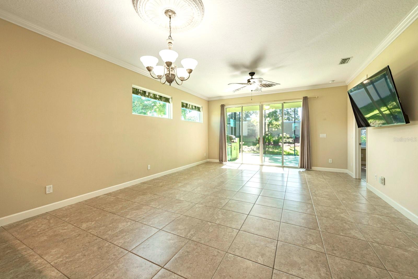
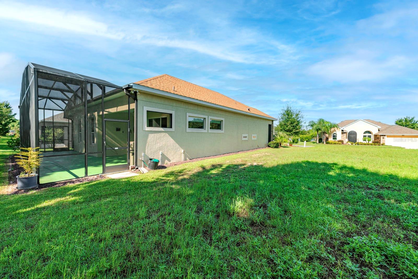
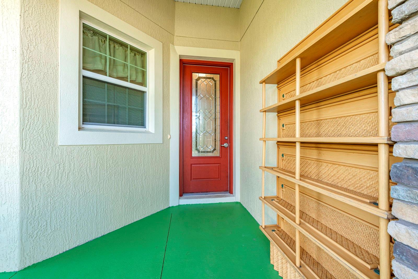
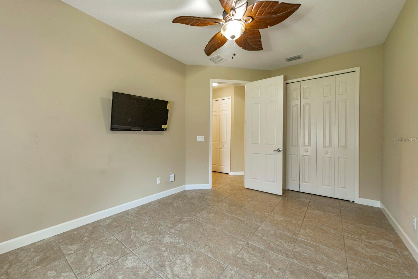
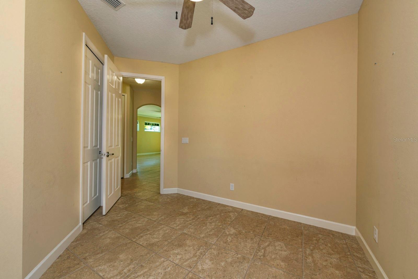
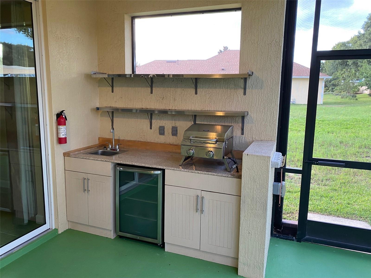
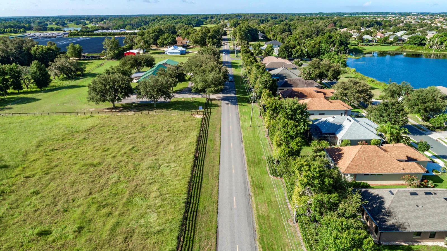
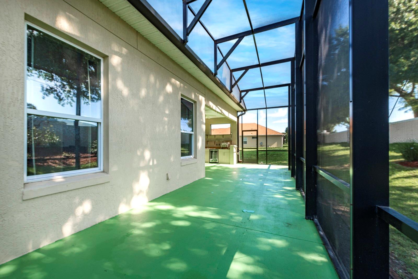
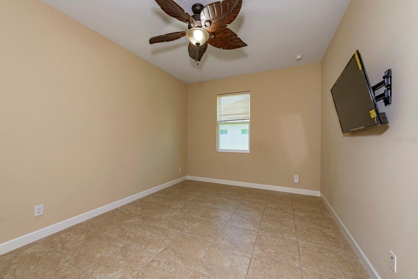
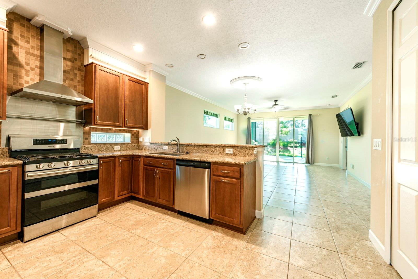
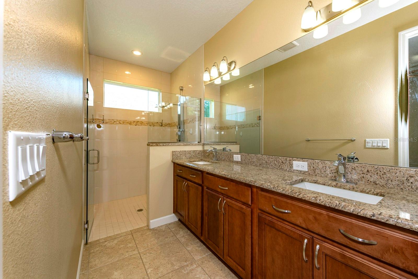
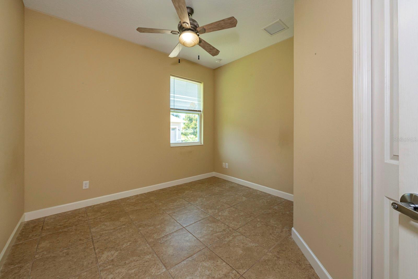
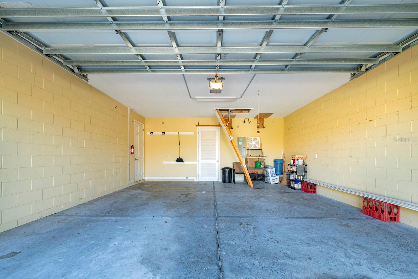
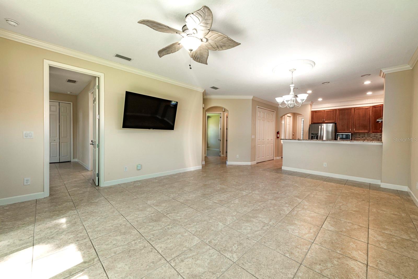
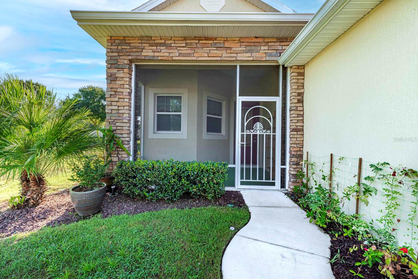
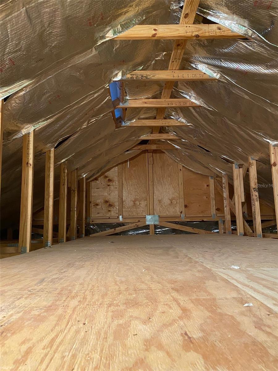
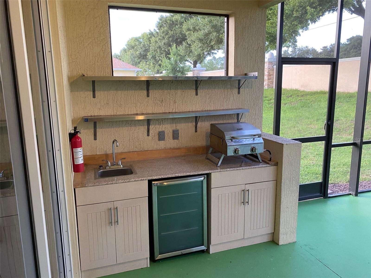
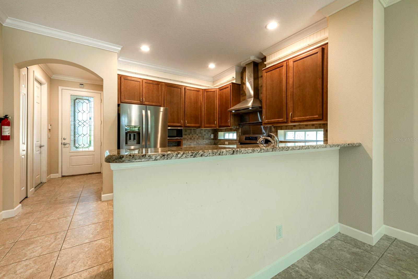
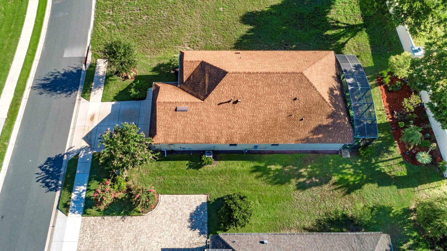
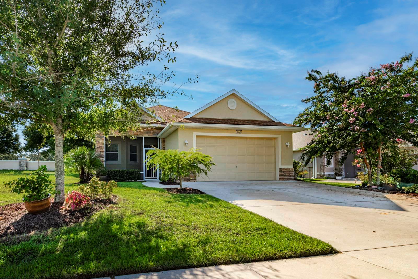
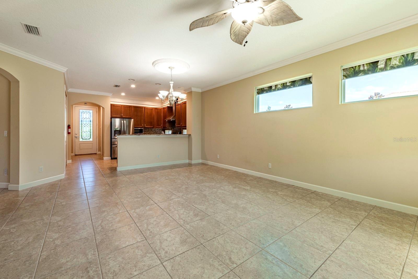
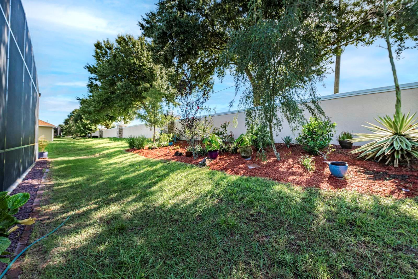
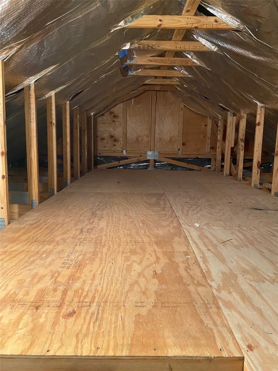
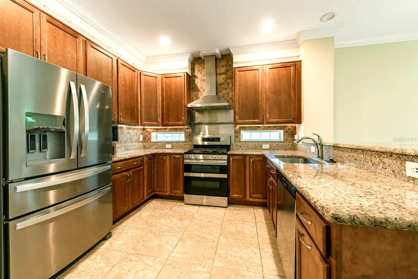
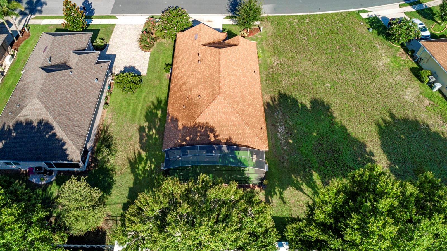
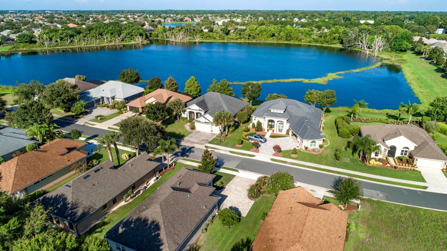
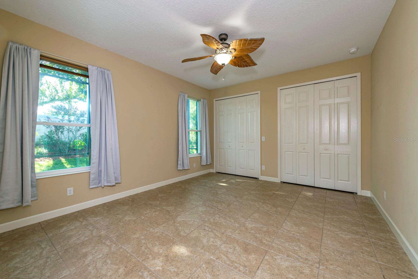
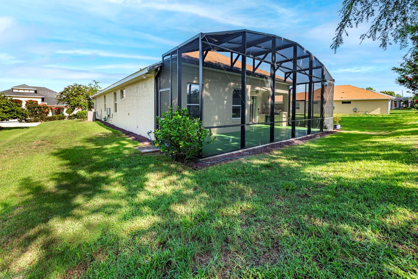
Active
8060 BRIDGEPORT BAY CIR
$382,500
Features:
Property Details
Remarks
Beautifully designed home situated in sought after Lakes of Mt Dora a 55+ gated community. The entire house has beautiful tile flooring and crown moldings. Immediately upon entering is the great room consisting of the living room/kitchen concept. The kitchen is well equipped with stainless steel appliances – gas range with double oven - granite countertops and a breakfast bar. Designer cabinets have top and bottom lighting. Laundry room has a convenient deep sink and Electro Lux HE front load w/d each with their own pedestal. Original floor plan modifications provide an additional two feet in both the master bedroom and utility room! Besides the huge main bedroom suite, two additional rooms with full bath provide ample room for kids, company or an office. Oversized 21x24 garage also has a 800cf floored & insulated attic space. 440 SqFt screen lanai is the perfect entertainment spot with stainless steel shelving, marble counter, prep sink, stainless steel propane grill and commercial beverage cooler. This community has many amenities for your use, including a 18,000 sq ft club house that offers a large library room, billiard room, arts/craft room, card/game room, and fitness center along with the social hall where many events and activities are held… Plenty of clubs for those who like to be social. Home is under annual termite bond, has in-wall bug system and tankless hot water heater.
Financial Considerations
Price:
$382,500
HOA Fee:
275
Tax Amount:
$3551
Price per SqFt:
$251.31
Tax Legal Description:
LAKES OF MOUNT DORA PHASE 2 PB 60 PG 1-7 LOT 241 ORB 5050 PG 1084
Exterior Features
Lot Size:
6343
Lot Features:
Level, Paved
Waterfront:
No
Parking Spaces:
N/A
Parking:
Garage Door Opener, Oversized
Roof:
Shingle
Pool:
No
Pool Features:
N/A
Interior Features
Bedrooms:
3
Bathrooms:
2
Heating:
Central, Electric
Cooling:
Central Air
Appliances:
Dishwasher, Disposal, Dryer, Ice Maker, Microwave, Range, Range Hood, Refrigerator, Tankless Water Heater, Washer
Furnished:
Yes
Floor:
Tile
Levels:
One
Additional Features
Property Sub Type:
Single Family Residence
Style:
N/A
Year Built:
2018
Construction Type:
Block, Stucco
Garage Spaces:
Yes
Covered Spaces:
N/A
Direction Faces:
West
Pets Allowed:
No
Special Condition:
None
Additional Features:
French Doors, Irrigation System, Rain Gutters
Additional Features 2:
Verify with HOA for additional restrictions
Map
- Address8060 BRIDGEPORT BAY CIR
Featured Properties