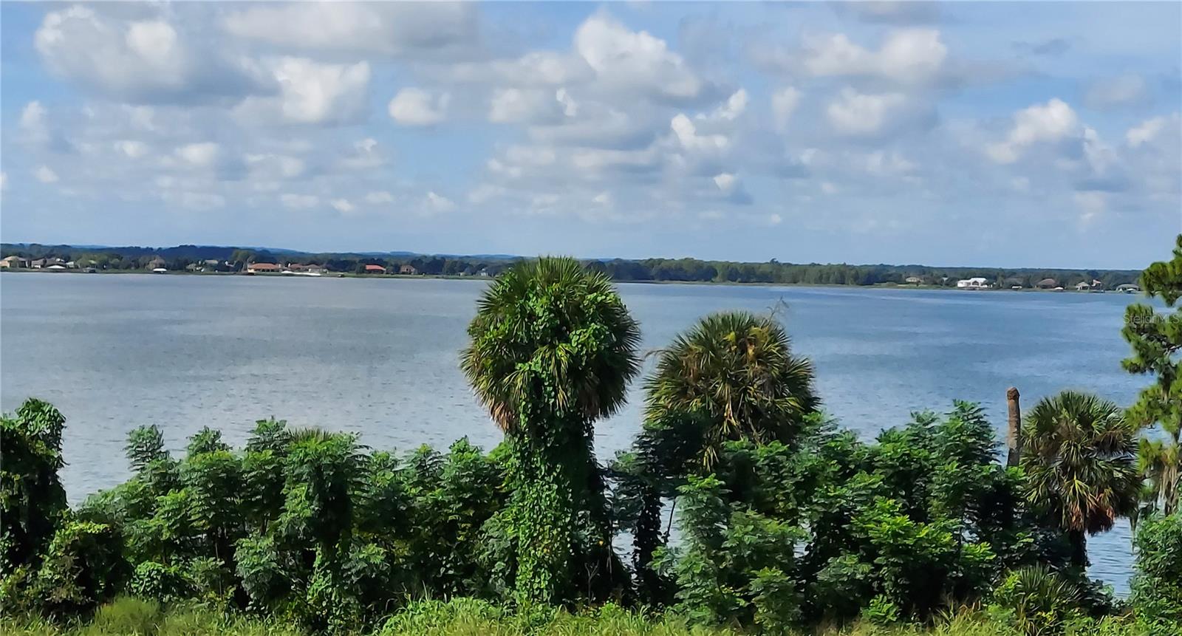
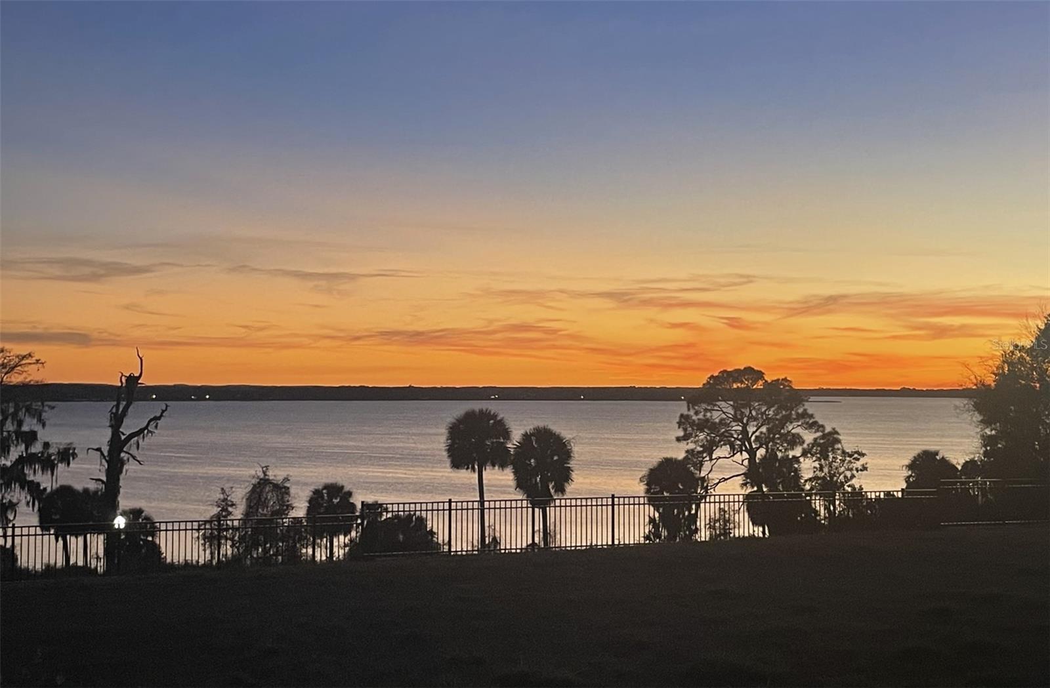
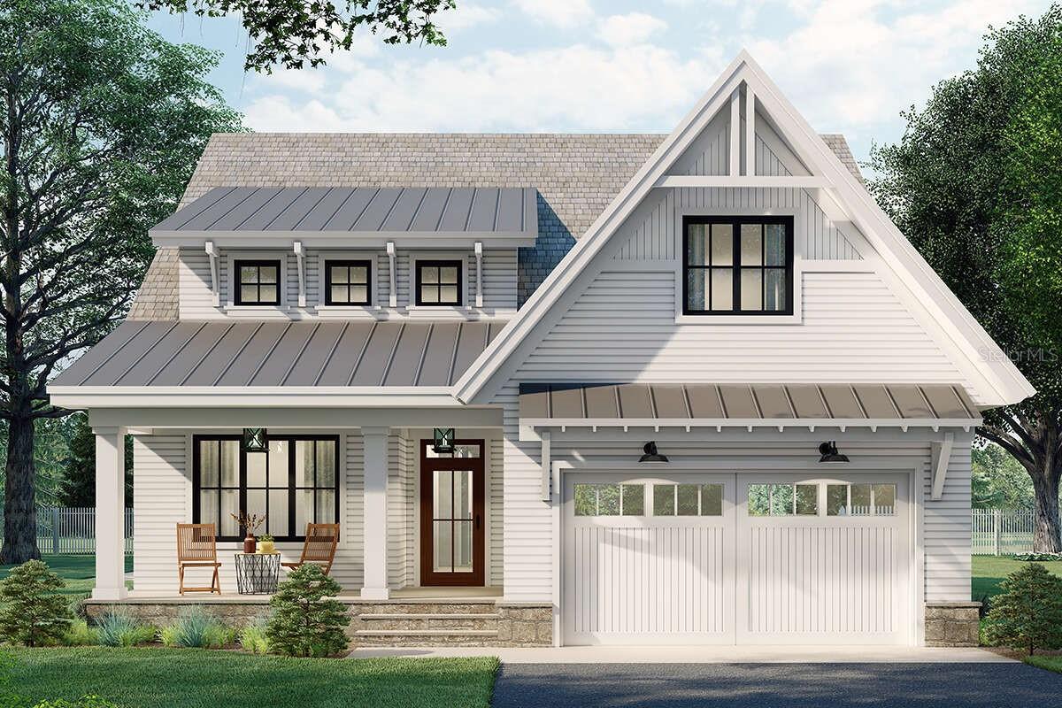
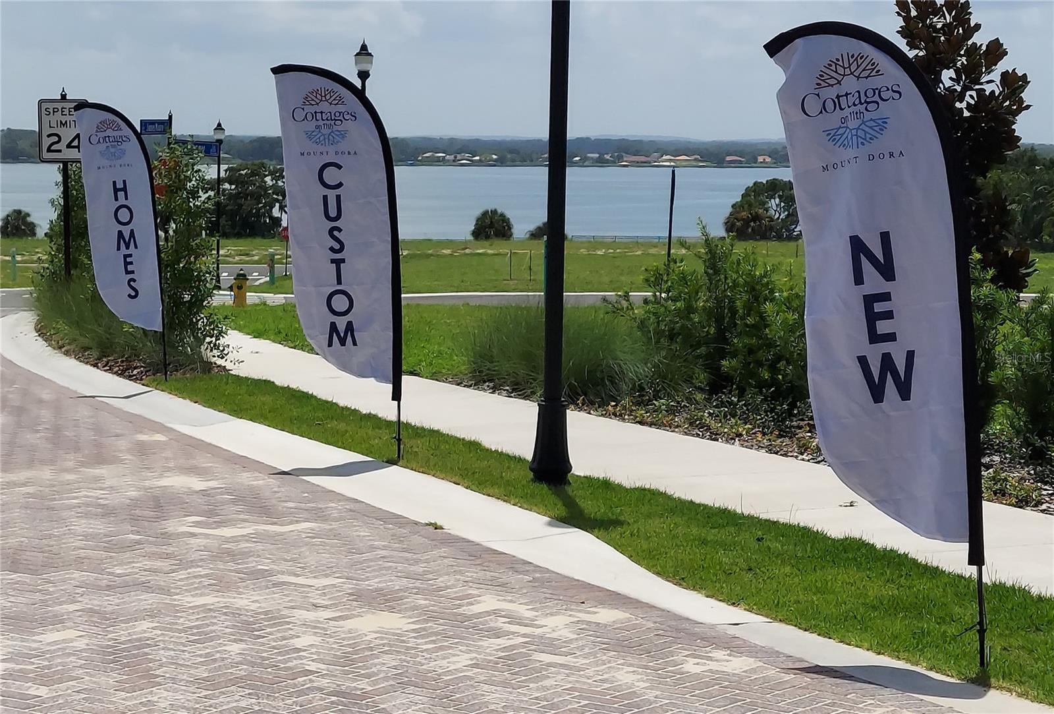

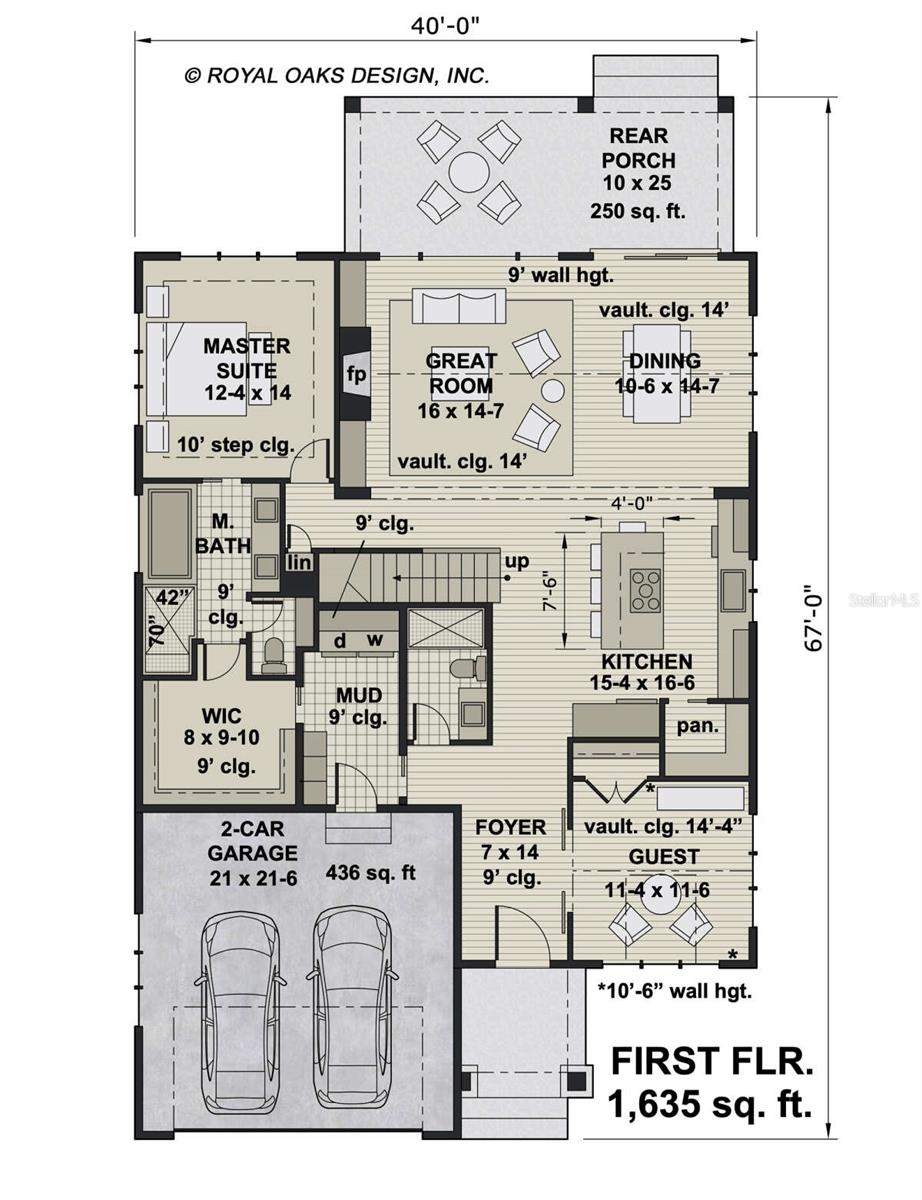
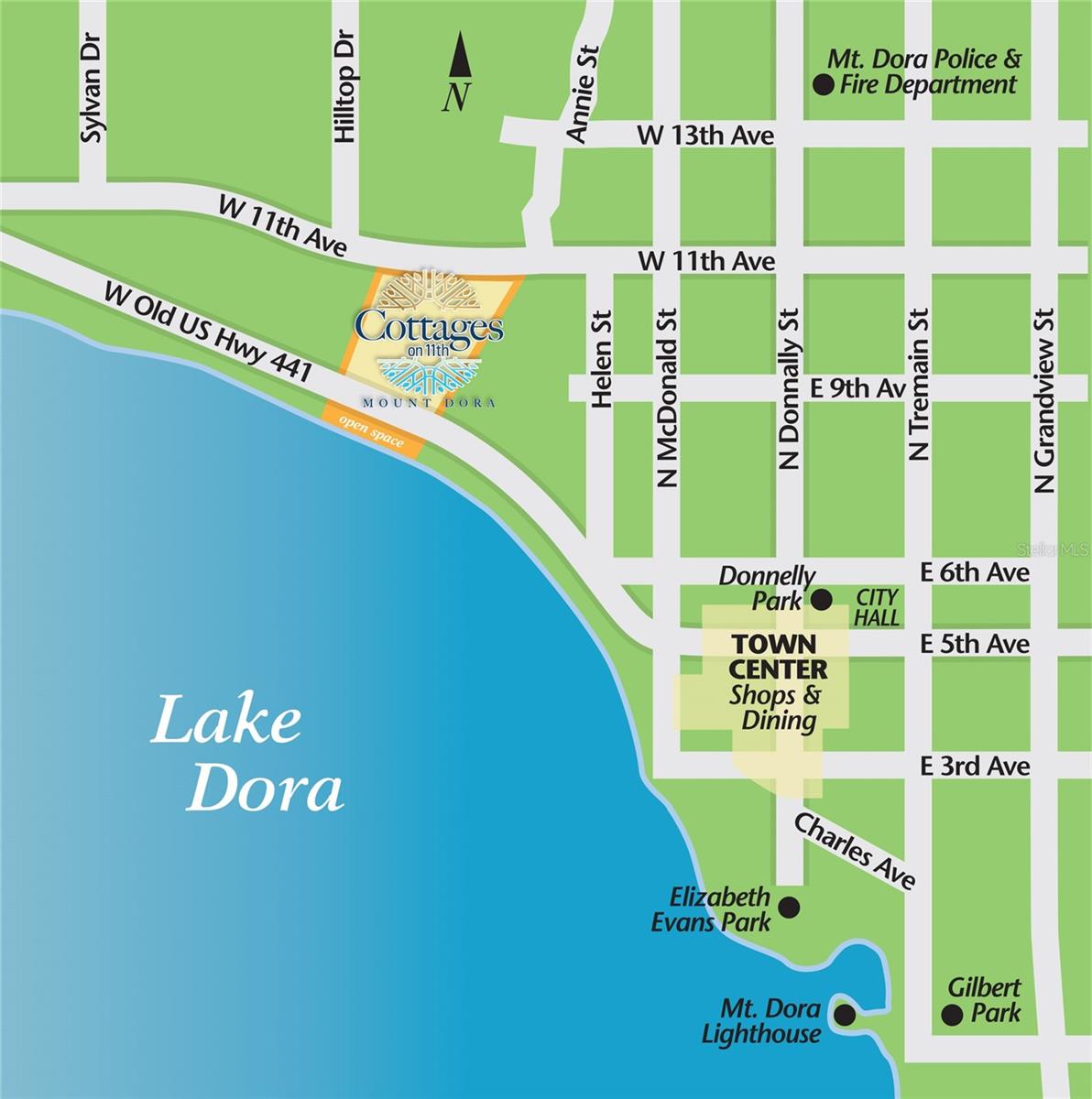
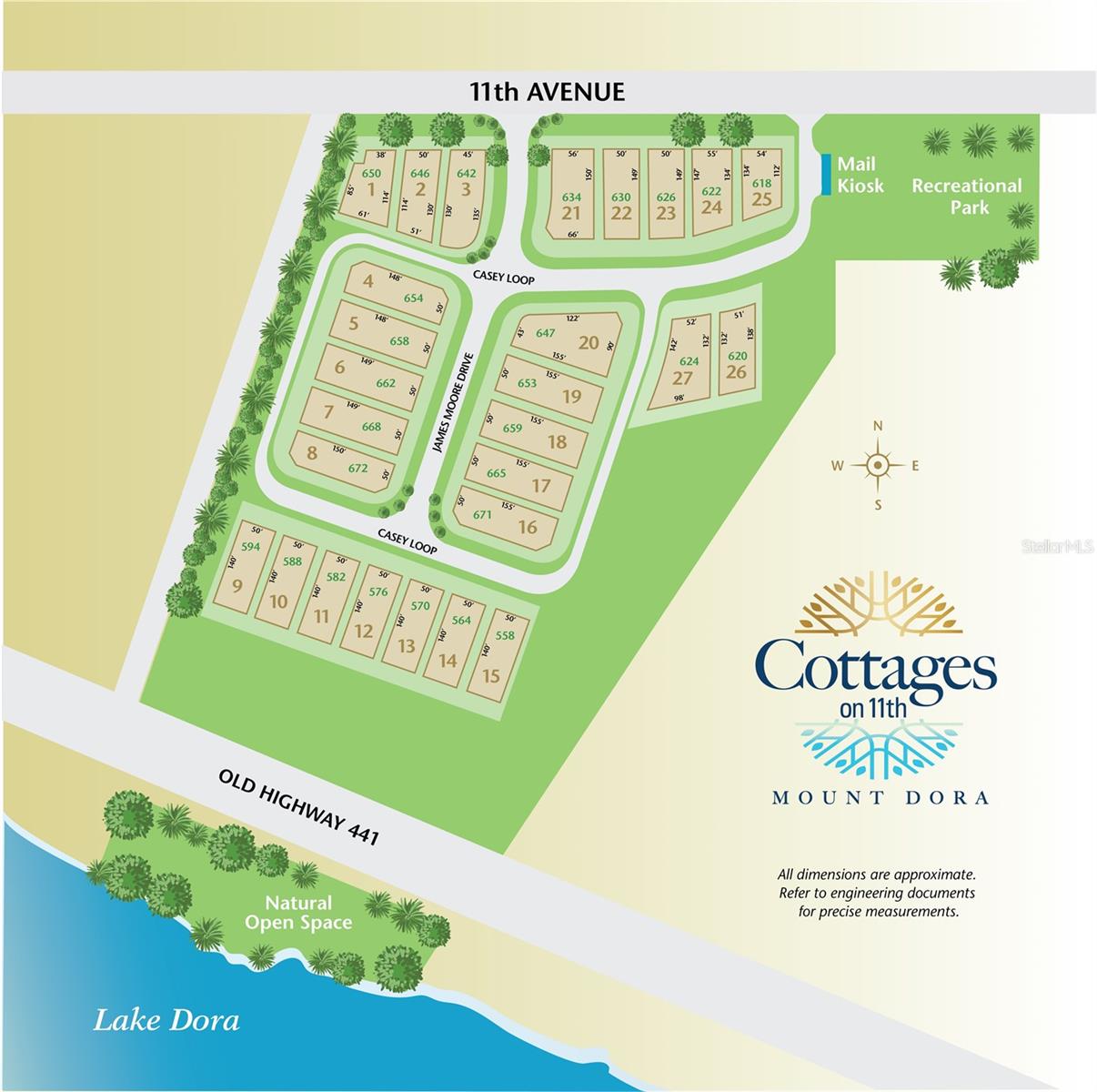
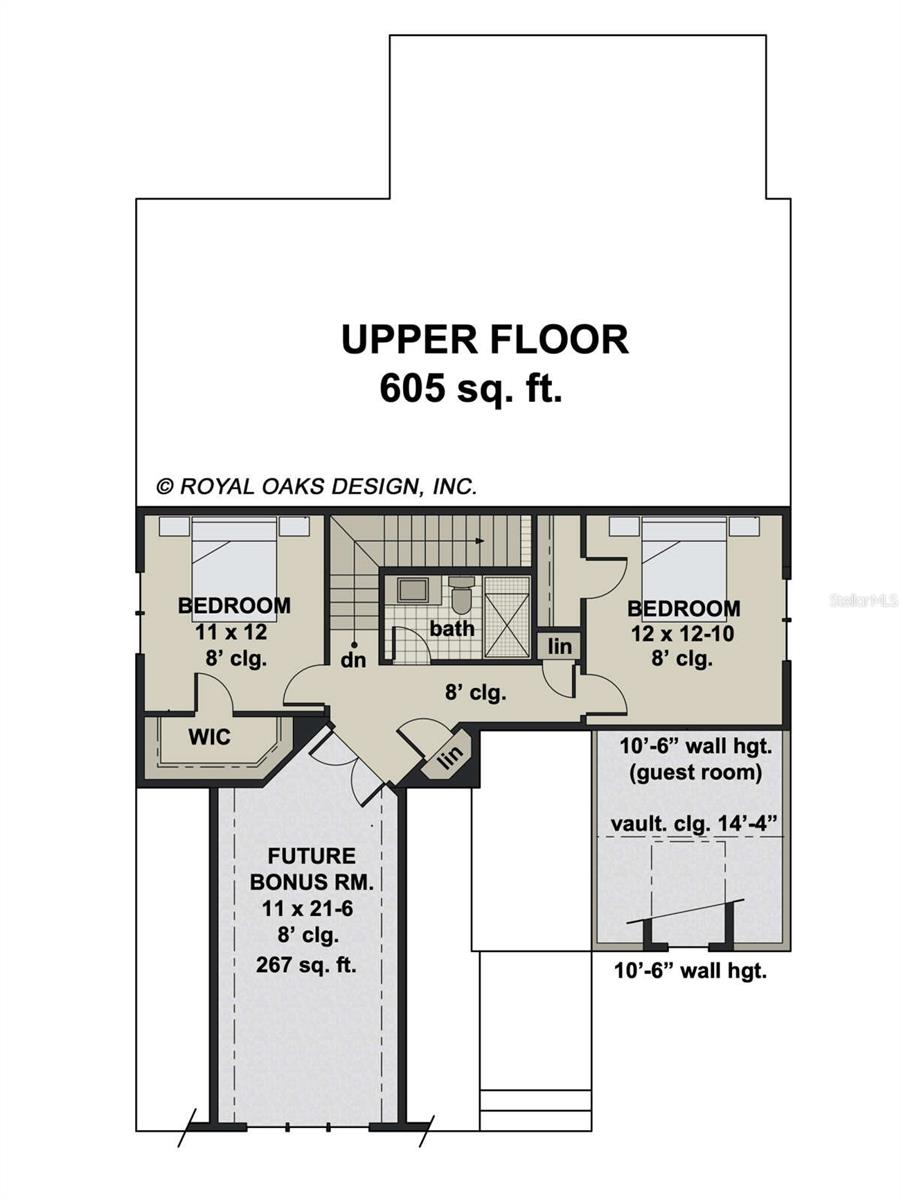
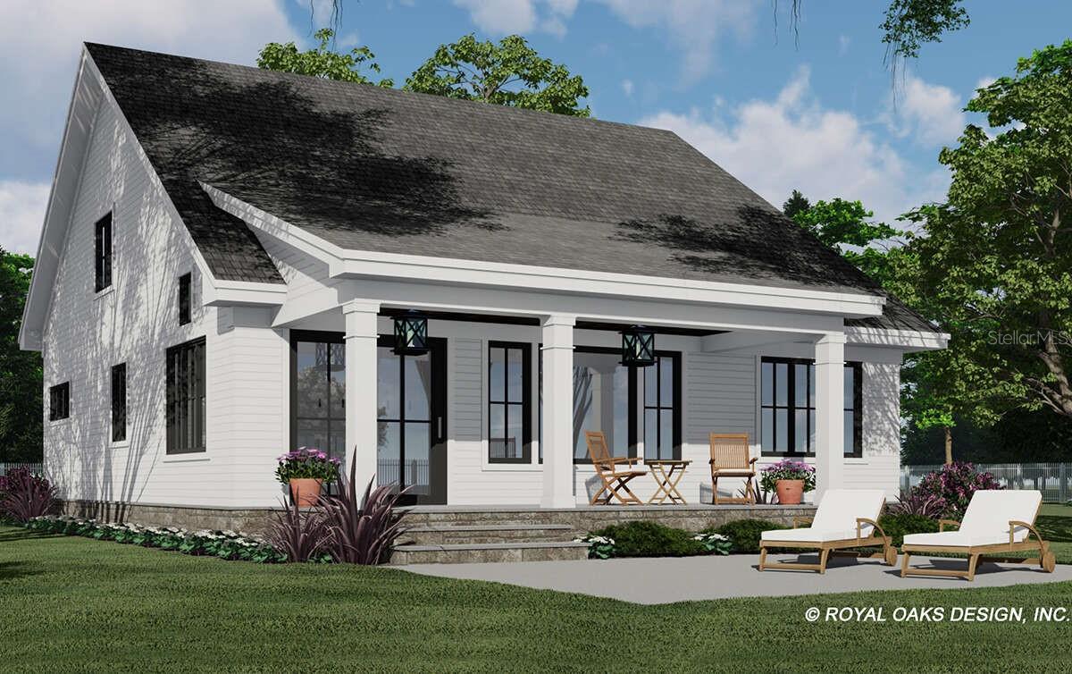
Active
558 CASEY LOOP
$1,142,000
Features:
Property Details
Remarks
Pre-Construction. To be built. Pre-Construction. To be built. Welcome to The Sunset Cottage, located in Mount Dora's LAST EVER downtown custom home community. The Sunset is presented by Classic Homes, one of Central Florida's premier custom builders. It combines a charming, Florida Farmhouse style exterior with a spacious, modern interior. Luxury features abound throughout. High ceilings, elegant millwork, upscale cabinetry, appliances and finishes are all here. This flexible floor plan is also easily expandable to over 3000 sq ft of luxury living area. Enjoy Florida outdoor living in the expansive lanai highlighted by a stunning, panoramic view of Lake Dora. There's even room for a pool. Cottages on 11th is situated just a short stroll from the center of the City's quaint collection of shops and eateries. Living here will provide only twenty-seven extremely fortunate and discerning homeowners with the rare combination of luxurious living environment, small town charm and walkable lifestyle. In addition, they’ll enjoy the financial security of being surrounded by like value homes. Start with a homesite acquisition, then begin the exciting journey to create your completely personalized residence. Select from a wide variety of traditional architectural details, in harmony with Mount Dora's renown, nearby Historic District. Design the interior spaces, finishes and features that best accommodate your lifestyle and preferences. It's a blank canvas awaiting your artistry!
Financial Considerations
Price:
$1,142,000
HOA Fee:
600
Tax Amount:
$1654.27
Price per SqFt:
$509.82
Tax Legal Description:
COTTAGES ON 11TH PB 78 PG 13-15 LOT 15
Exterior Features
Lot Size:
7000
Lot Features:
Cleared, Corner Lot, Private
Waterfront:
No
Parking Spaces:
N/A
Parking:
N/A
Roof:
Metal, Shingle
Pool:
No
Pool Features:
N/A
Interior Features
Bedrooms:
3
Bathrooms:
3
Heating:
Electric, Heat Pump
Cooling:
Central Air
Appliances:
Dishwasher, Disposal, Range, Range Hood, Refrigerator, Tankless Water Heater
Furnished:
No
Floor:
Luxury Vinyl, Tile
Levels:
Two
Additional Features
Property Sub Type:
Single Family Residence
Style:
N/A
Year Built:
2025
Construction Type:
Block, HardiPlank Type
Garage Spaces:
Yes
Covered Spaces:
N/A
Direction Faces:
North
Pets Allowed:
Yes
Special Condition:
None
Additional Features:
Garden, Irrigation System
Additional Features 2:
Tenants must comply with HOA DC&Rs.
Map
- Address558 CASEY LOOP
Featured Properties