

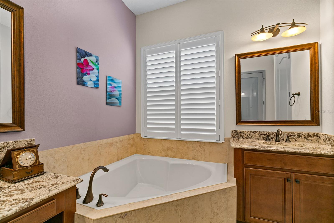

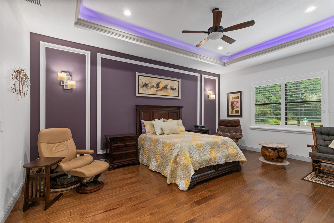
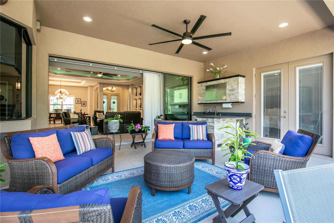

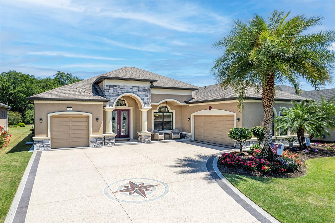


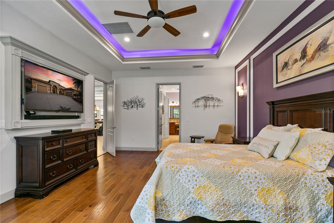

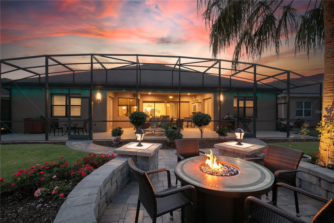

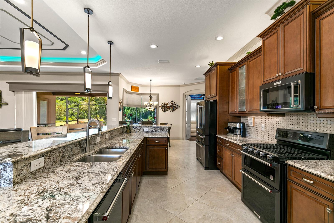
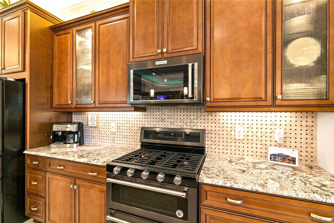
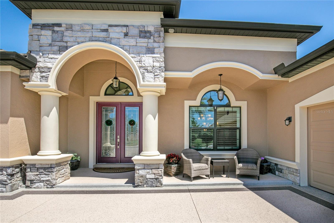



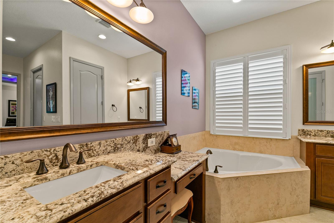
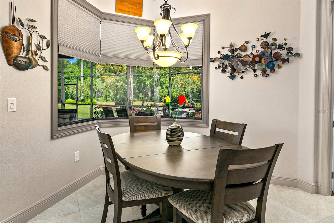
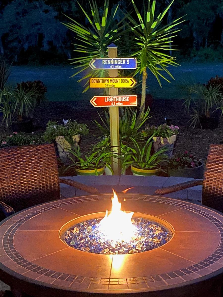
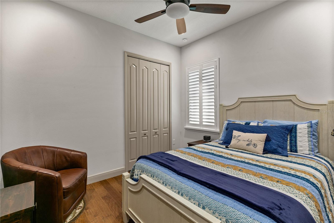


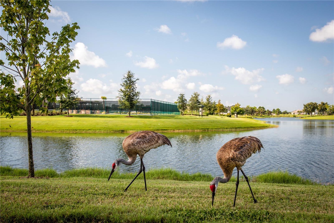
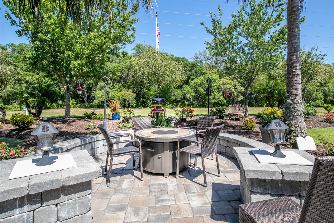
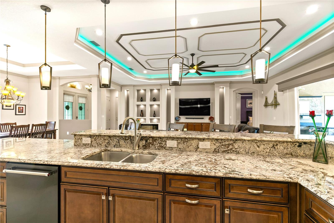
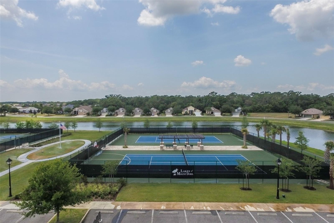


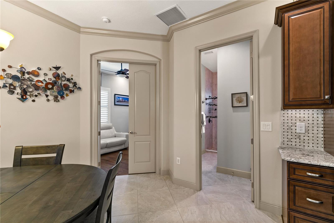
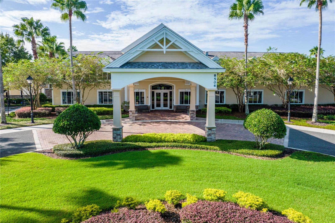
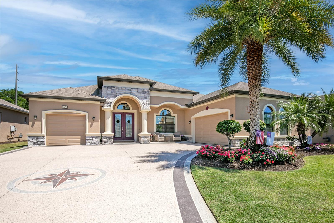
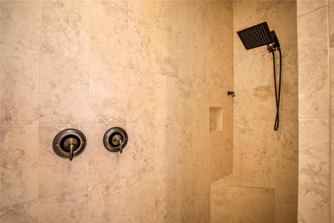
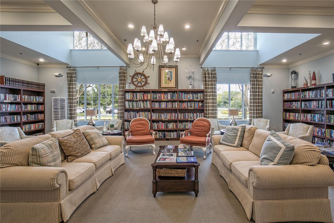
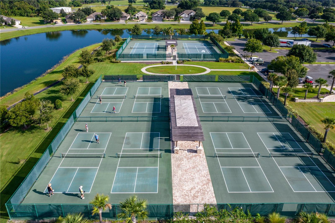
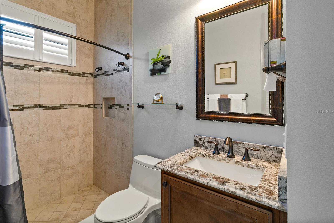
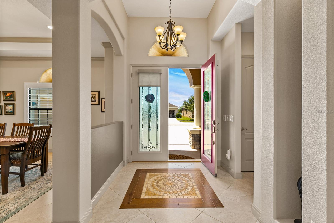
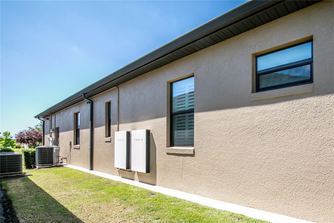


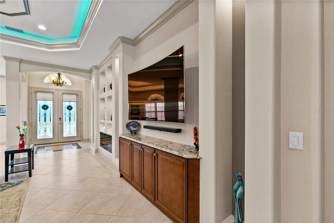

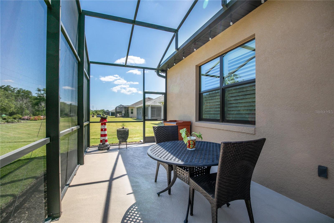
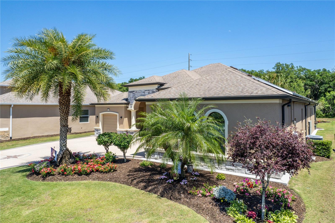



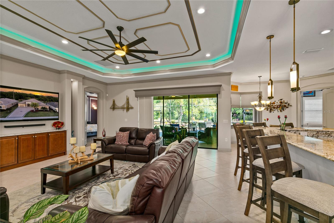


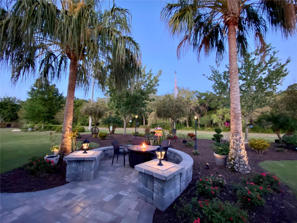
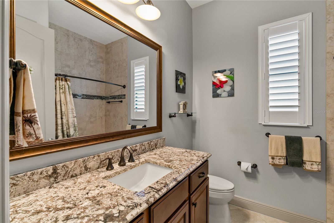

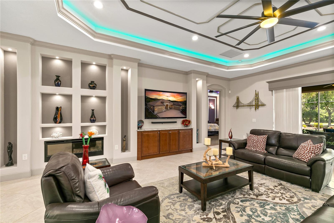


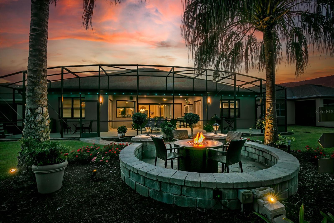

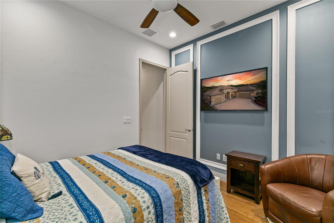


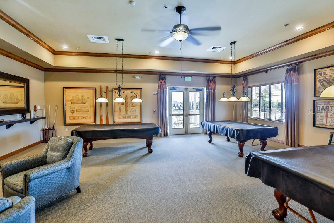
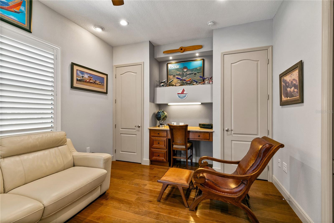



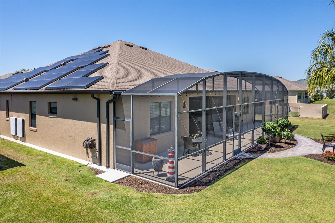


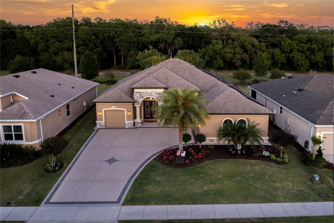
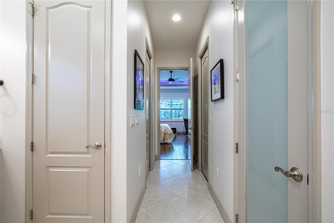
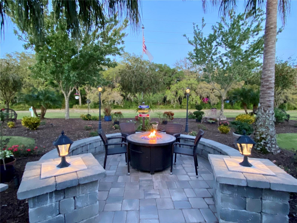




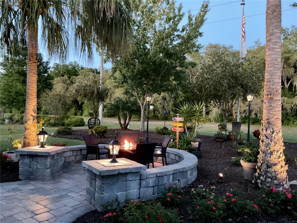




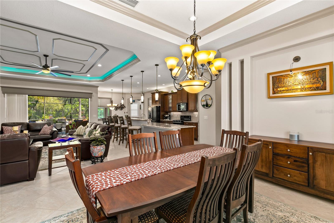
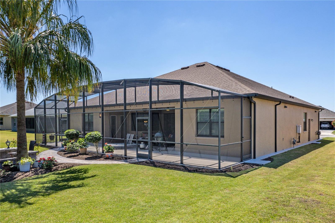
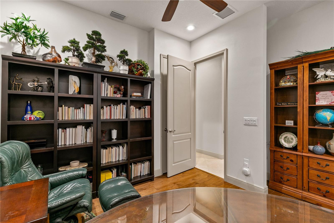


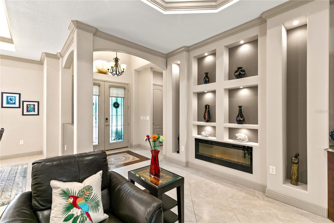

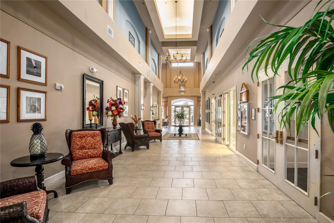
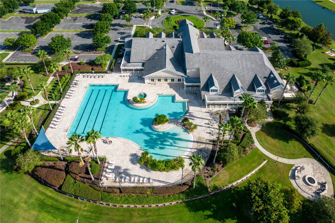






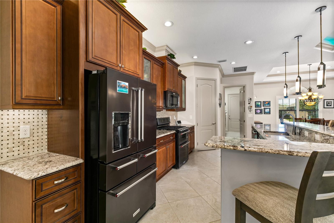
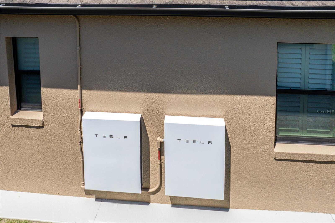


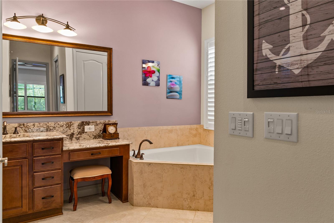

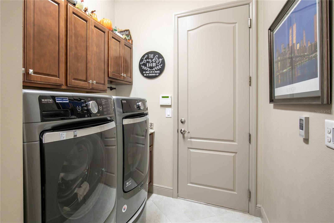

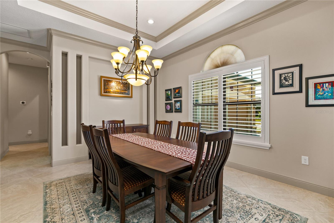
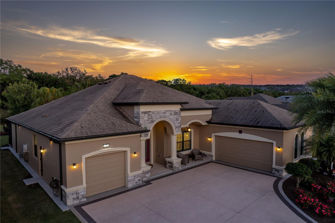
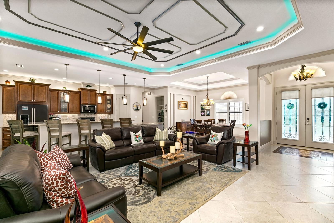
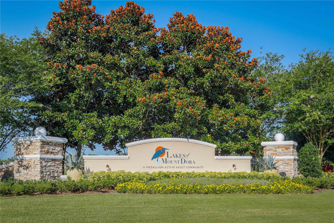


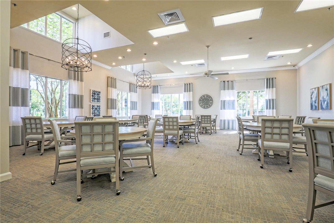
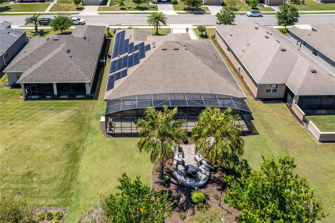
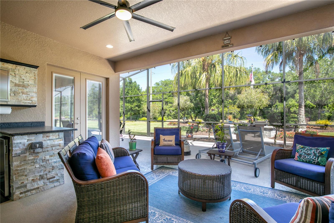


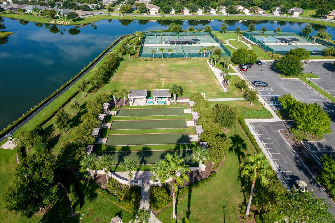
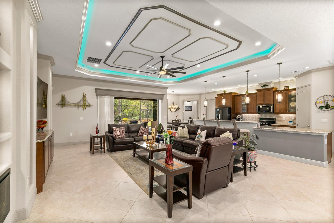
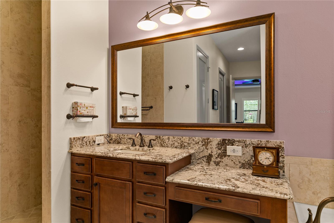
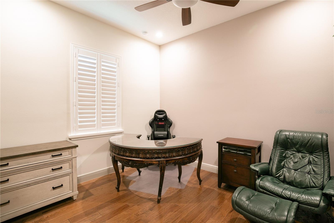
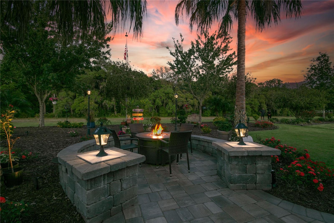
Active
8420 BRIDGEPORT BAY CIR
$799,900
Features:
Property Details
Remarks
Sellers are motivated and ready to move! This stunning home is one of a kind and boasts a popular 3rd car garage, making it perfect for car enthusiasts or those in need of extra storage space. With 3 bedrooms plus a den and 3 baths, there's plenty of room for comfortable living and entertaining guests. You have to see the home to actually experience the luxury emanating from within! As you approach the home, you'll notice the attention to detail with a textured upgraded driveway and a concrete border featuring French drainage around the exterior. The extraordinary landscape sets the scene for outdoor relaxation, complete with a fire pit and solar lighting tucked away behind the house. The kitchen is a chef's dream with top-of-the-line KitchenAid appliances. Beautiful granite counter tops and lots of cabinets with pull outs and soft close drawers. The commercial-grade Maytag washer and dryer in the laundry room add convenience to daily chores. And you'll find lots of linen closets tucked away in this tastefully designed home. The living room features textured tray ceilings with ambient lighting in an array of colors, setting the perfect mood for any occasion. Built-ins and a gorgeous, curved TV with Bose speakers and a subwoofer elevate the entertainment experience and allow viewing from any angle. Lovely built in shelving with ambient lighting adorn the living room walls and the home is equipped with soft pathway lighting for finding your way after dark. Equipped with Tesla Solar Panels and low-profile Tesla Storage walls, this home not only harnesses energy efficiency but also provides convenient EV hookups in the garage for your Tesla vehicle. Solar is completely seller owned. Upgraded and insulated garage doors ensure both style and functionality while the textured designed drive shows pride of ownership. Step just outside the living room to the extended lanai, where you'll find an outdoor kitchen ideal for hosting gatherings or simply enjoying al fresco dining. With three full baths, hardwood flooring throughout the bedrooms and den, and tray ceilings with mood lighting in the master suite, every corner of this home exudes sophistication and comfort. The Lakes of Mount Dora is an award-winning 55+ gated community in Central Florida with an 18,000 sq ft Clubhouse, library, billiards room, card/game room, social hall, gym, arts/crafts room, 4 miles of interconnecting waterways, pickle ball, tennis, bocce ball and croquet lawns, pool, hot tub, walking trails, fire pits, and an amazing fenced and gated RV/Boat Parking! All of this, plus reclaimed sprinkler system lawn irrigation AND internet/cable, is included in the low fee of $275. a month! Located just under 15 minutes to downtown Mount Dora, the quaint little town with art, festivals, shopping, unique eateries, and coffee shops, and just over an hour to Orlando with all its attractions, you can be sure to never get bored! One hour from the beach! Don't let this opportunity pass you by - discover your perfect Florida home today! Don't miss your chance to own this exquisite property that offers both luxury and practicality in one desirable package. Schedule your showing today and make this dream home yours!
Financial Considerations
Price:
$799,900
HOA Fee:
275
Tax Amount:
$7299
Price per SqFt:
$308.72
Tax Legal Description:
LAKES OF MOUNT DORA PHASE 4A PB 66 PG 17-20 LOT 591 ORB 4973 PG 935
Exterior Features
Lot Size:
11881
Lot Features:
N/A
Waterfront:
No
Parking Spaces:
N/A
Parking:
N/A
Roof:
Shingle
Pool:
No
Pool Features:
N/A
Interior Features
Bedrooms:
4
Bathrooms:
3
Heating:
Natural Gas
Cooling:
Central Air
Appliances:
Dishwasher, Disposal, Dryer, Gas Water Heater, Microwave, Refrigerator, Tankless Water Heater, Washer, Water Softener
Furnished:
No
Floor:
Tile
Levels:
One
Additional Features
Property Sub Type:
Single Family Residence
Style:
N/A
Year Built:
2017
Construction Type:
Block, Stucco
Garage Spaces:
Yes
Covered Spaces:
N/A
Direction Faces:
West
Pets Allowed:
No
Special Condition:
None
Additional Features:
Irrigation System, Rain Gutters, Sidewalk
Additional Features 2:
See Covenants and Restrictions attached
Map
- Address8420 BRIDGEPORT BAY CIR
Featured Properties