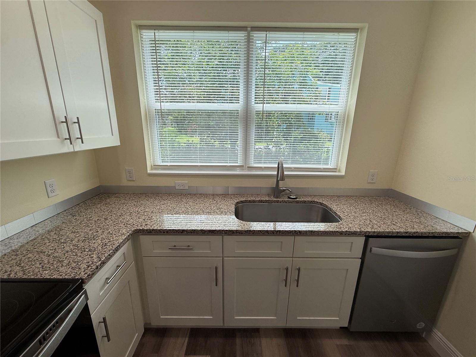
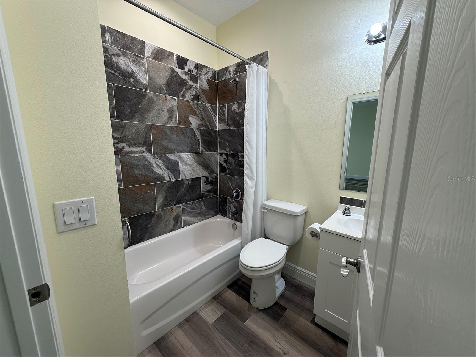
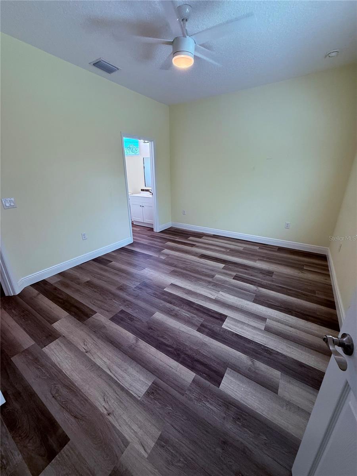
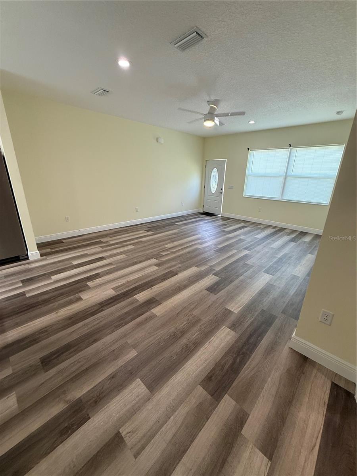
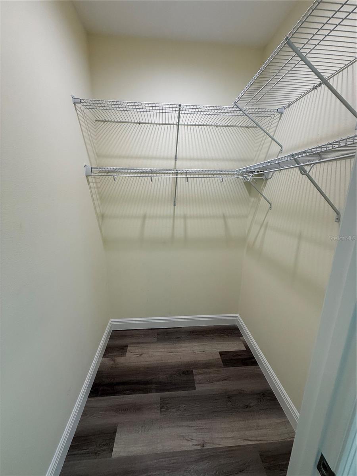
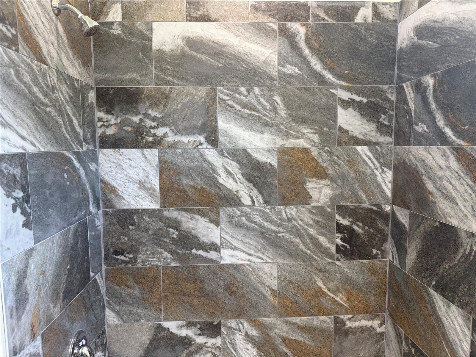
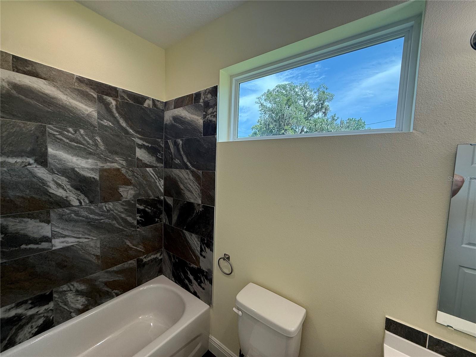
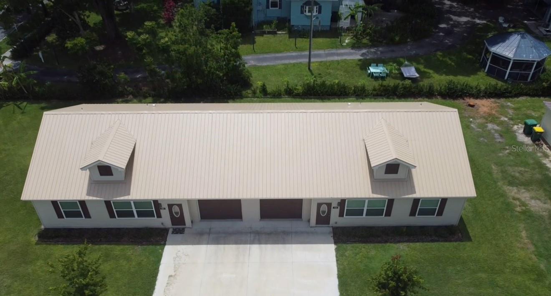
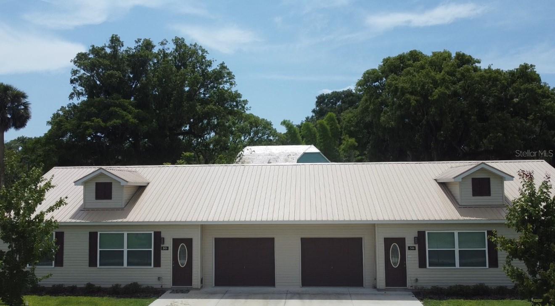
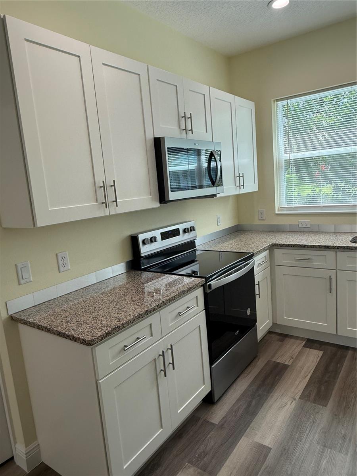
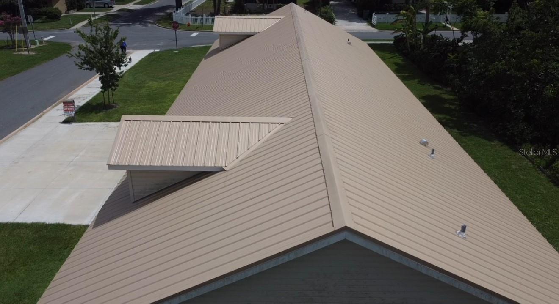
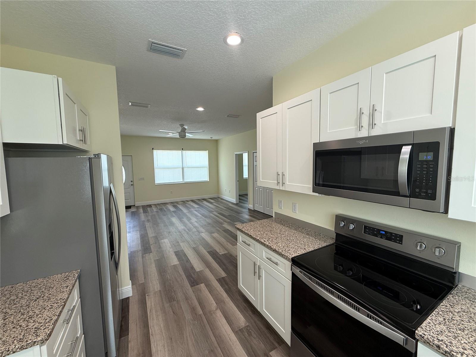
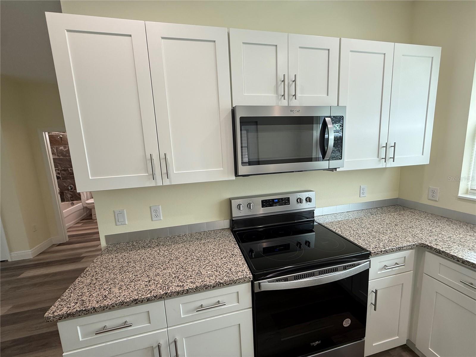
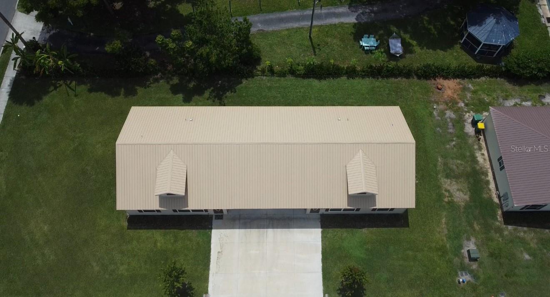
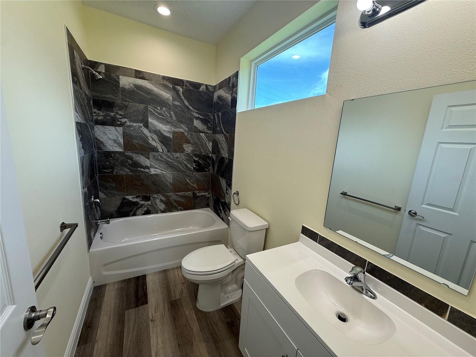
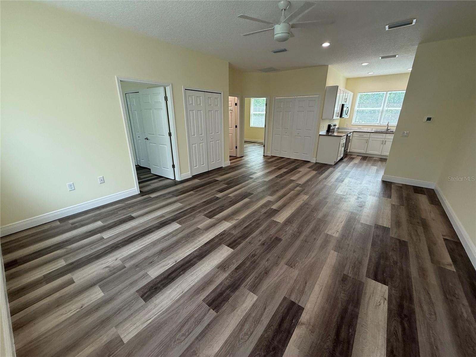
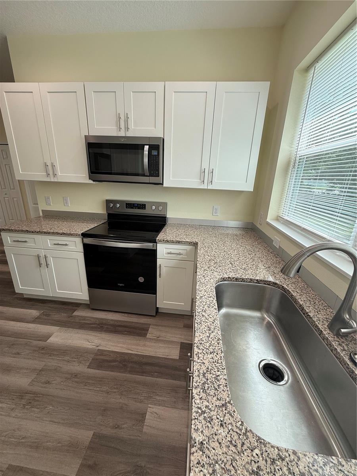
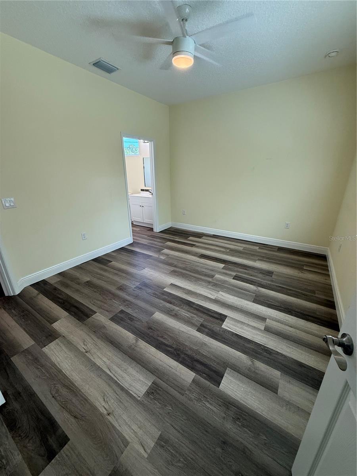
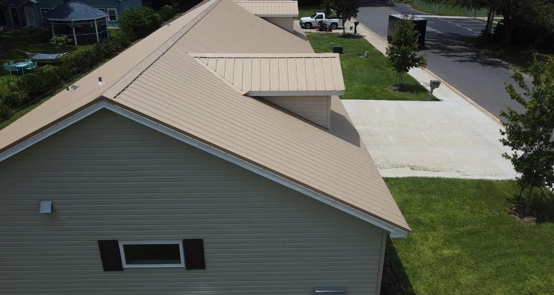
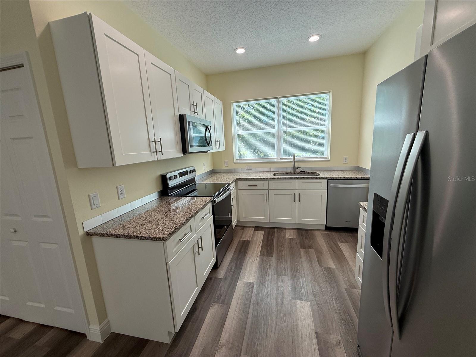
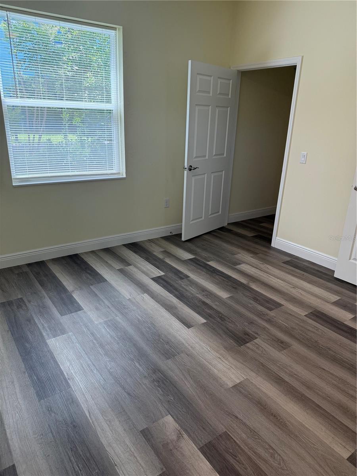
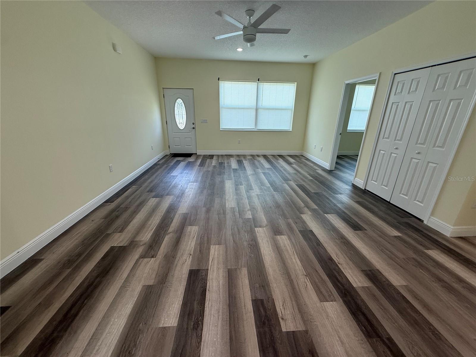
Active
501 N SIMPSON ST
$555,000
Features:
Property Details
Remarks
Beautiful 2023-built duplex located just a short walk from downtown Mount Dora’s shops, restaurants, and year-round festivals. Each side of this brilliantly designed floor plan offers 2 bedrooms, 2 bathrooms, a 1-car garage, screened-in rear lanai, and an interior laundry closet. The garages are extended in length, offering extra depth ideal for a boat, golf cart, workshop, or oversized vehicle. The layout maximizes space, privacy, and comfort, making it ideal for both homeowners and tenants. Interior features include luxury vinyl plank flooring throughout, granite countertops, high-end kitchen cabinetry, stainless steel appliances, and a spacious walk-in closet in the master bedroom. Built with sustainable materials for long-term durability, including a lifetime metal roof. Best of all, no HOA restrictions or fees, giving you the freedom to use or rent the property as you choose. Opportunities like this don’t come around often in Mount Dora—perfect as a winter home, Airbnb, year-round rental, or seasonal escape. Live on one side and rent out the other for the ideal blend of comfort and income. The property also features a large side yard, offering potential to fence in and create a fabulous outdoor space—ideal for barbecues, entertaining, gardening, or simply enjoying the Florida sunshine. Don’t miss your chance to own this exceptional property—schedule your showing today!
Financial Considerations
Price:
$555,000
HOA Fee:
N/A
Tax Amount:
$6449.55
Price per SqFt:
$289.06
Tax Legal Description:
MARATHON PB 61 PG 72 LOT 3 ORB 5242 PG 1304
Exterior Features
Lot Size:
11218
Lot Features:
N/A
Waterfront:
No
Parking Spaces:
N/A
Parking:
Oversized
Roof:
Metal
Pool:
No
Pool Features:
N/A
Interior Features
Bedrooms:
0
Bathrooms:
0
Heating:
Central
Cooling:
Central Air
Appliances:
Dishwasher, Disposal, Electric Water Heater, Microwave, Range
Furnished:
Yes
Floor:
N/A
Levels:
N/A
Additional Features
Property Sub Type:
Duplex
Style:
N/A
Year Built:
2023
Construction Type:
Vinyl Siding, Frame
Garage Spaces:
Yes
Covered Spaces:
N/A
Direction Faces:
N/A
Pets Allowed:
No
Special Condition:
None
Additional Features:
Lighting
Additional Features 2:
N/A
Map
- Address501 N SIMPSON ST
Featured Properties