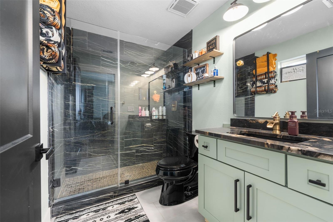
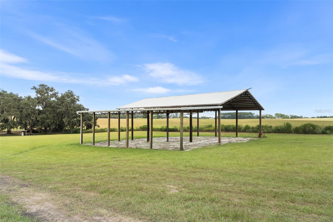
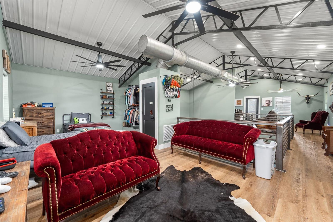
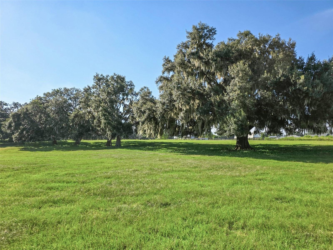
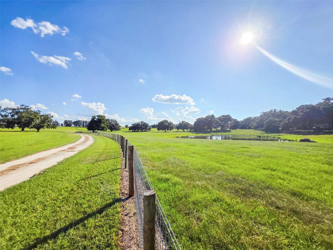
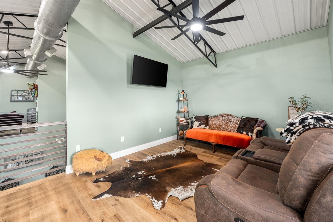
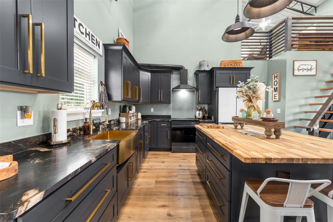
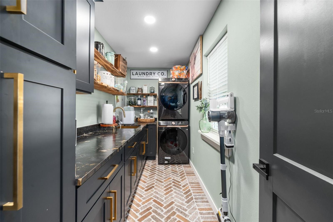
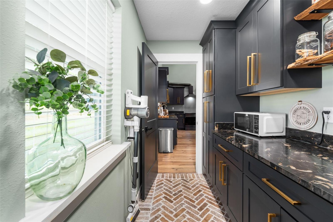
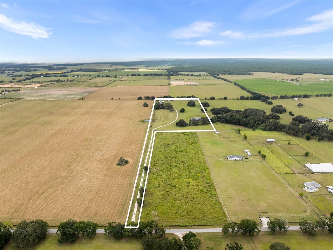
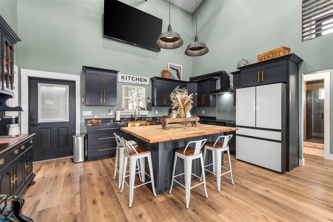
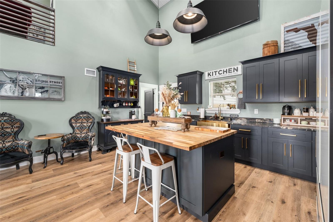
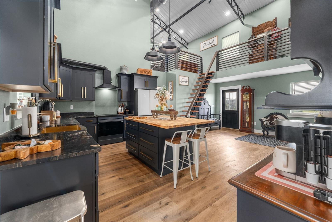
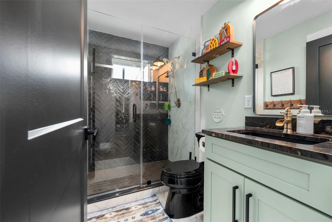
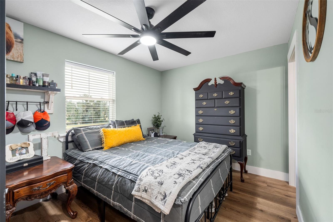
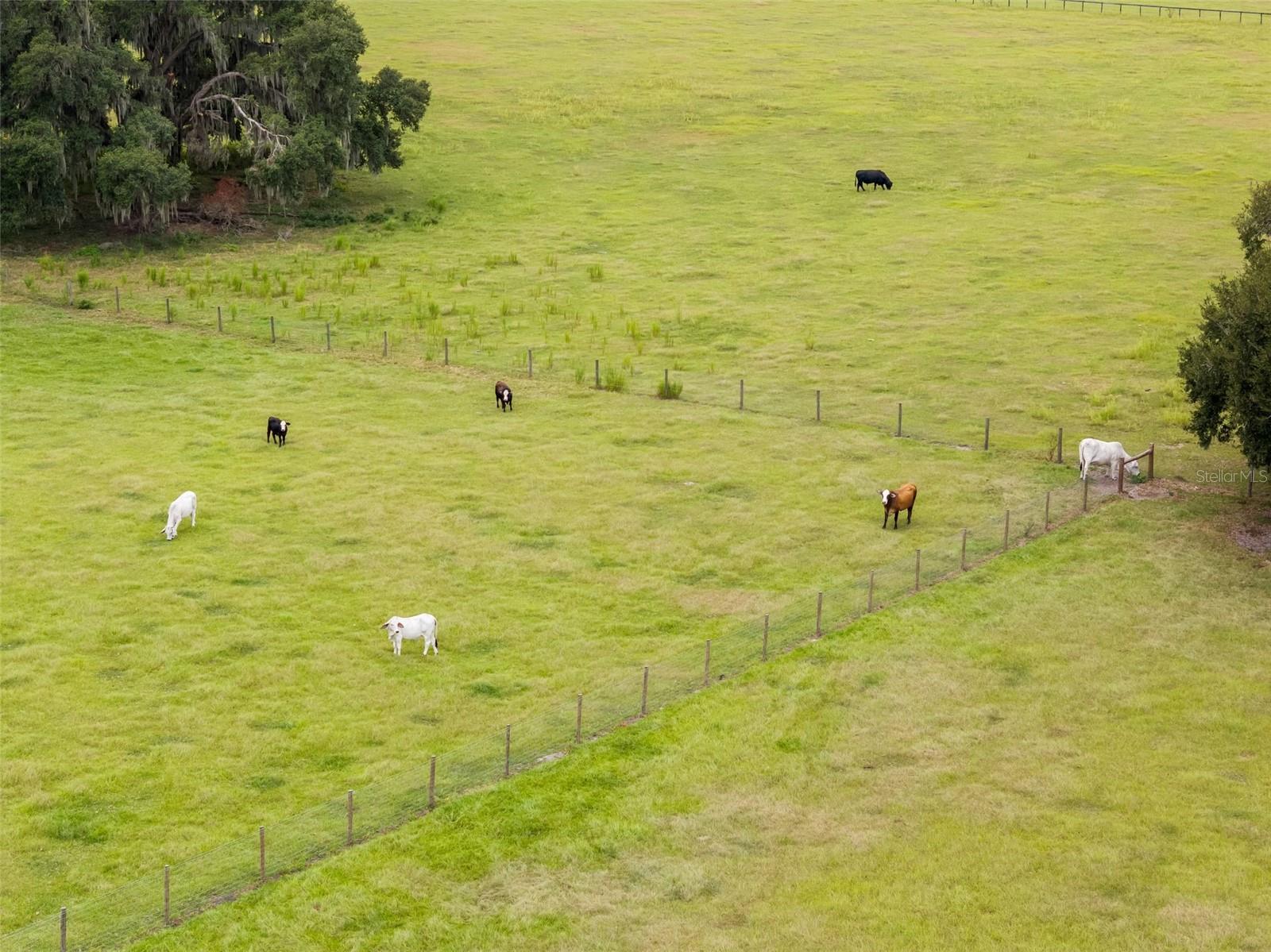
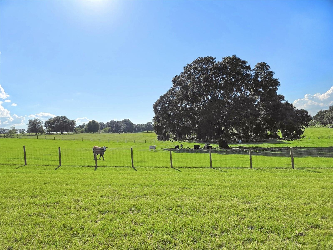
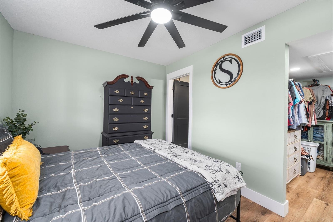
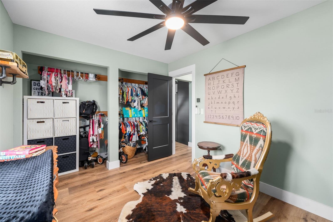
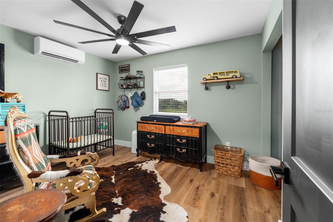
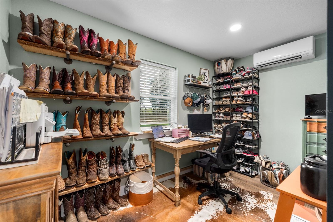
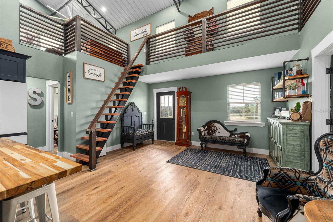
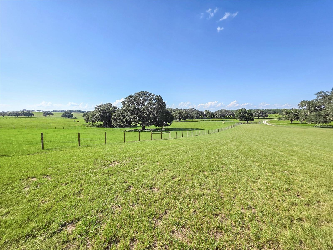
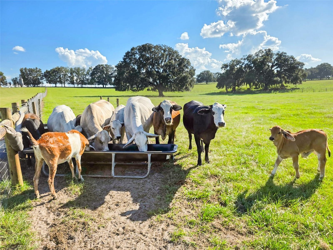
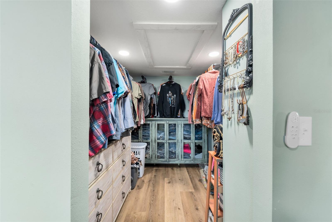
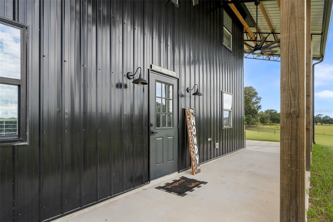
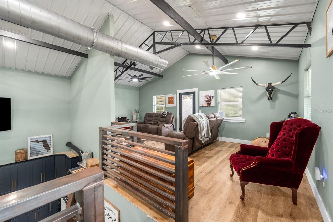
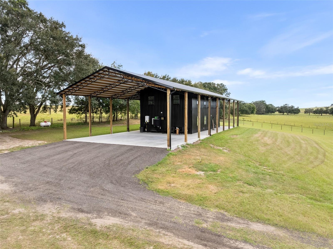
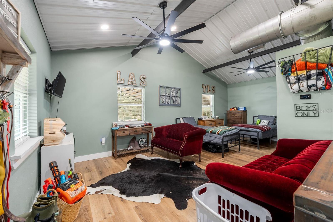
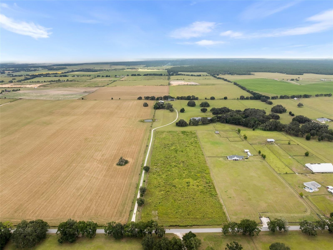
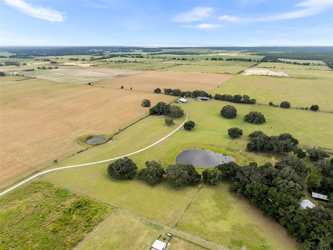
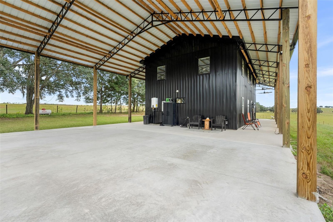
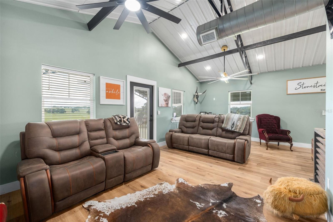
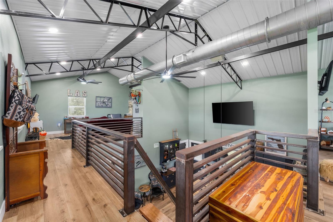
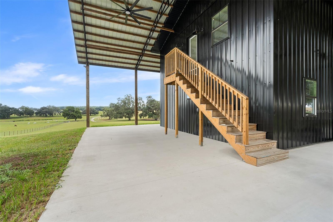
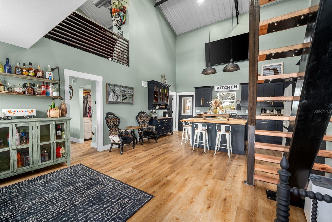
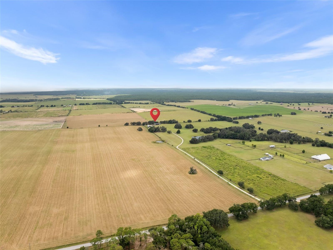
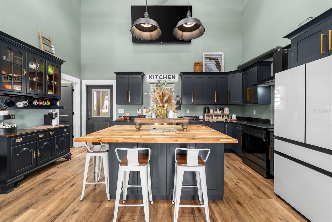
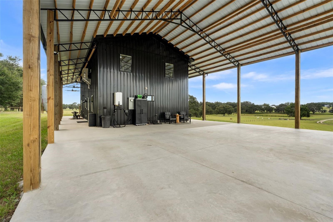
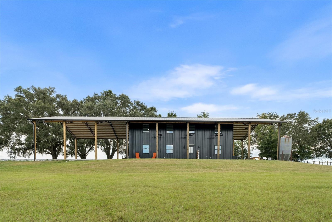
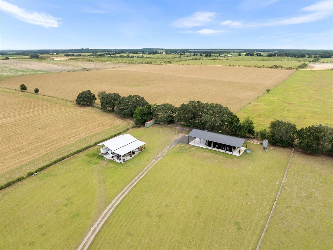
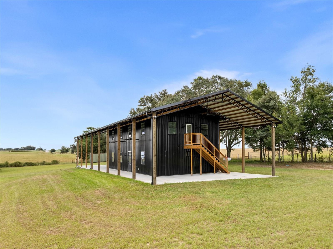
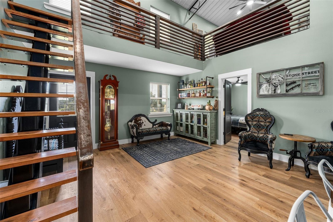
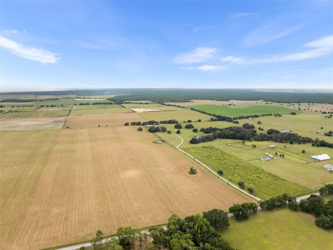
Active
23220 NW 27TH ST
$1,095,000
Features:
Property Details
Remarks
Welcome to your private farm retreat in Morriston, Florida. This custom, newly built 3-bedroom, 2-bath home is set on 19.34 acres of fully fenced pastureland and offers a rare blend of functionality, style, and peaceful rural living. With approximately 3,840 square feet under roof, the residence includes expansive covered outdoor living space—perfect for relaxing, entertaining, or enjoying the quiet beauty of the countryside. Designed with a modern industrial aesthetic, the interior features vaulted ceilings with exposed steel trusses, an open-concept layout, and carefully chosen finishes that blend warmth with bold architectural detail. The kitchen is outfitted with black cabinetry, gold hardware, a butcher block island, and a farmhouse sink. A custom staircase with steel railings leads to a versatile loft space that can also be accessed by a separate outdoor staircase, offering flexible use as a guest area, office, or bonus room. The main living areas feature wood-style flooring and large windows for natural light. Bathrooms are thoughtfully designed with tiled walk-in showers and modern fixtures, and the laundry area includes herringbone brick flooring and built-in storage. A separate 40x60 pole barn with a 20x60 lean-to provides ample space for equipment, trailers, or future stalls. The acreage includes open, cross-fenced pastures and a private pond stocked with fish. Nine cows and one goat may be included in the sale, making this a truly turnkey farm. Located just minutes from Williston and a short drive to Ocala, the World Equestrian Center, and popular trailheads, this unique property is ideal for anyone looking for a self-sufficient lifestyle with modern comfort and rural charm—no HOA and agriculture zoning in place.
Financial Considerations
Price:
$1,095,000
HOA Fee:
N/A
Tax Amount:
$66.82
Price per SqFt:
$497.73
Tax Legal Description:
SEC 05 TWP 15 RGE 18 PLAT BOOK UNR GOLD MEDAL FARMS TRACT 12 BEING MORE PARTICULARLY DESC AS: COM AT THE NW COR OF SEC 5 TH S 90-00-00 E 2643.74 FT TH S 00-29-47 W 30 FT TH S 89-56-56 E 1460.05 FT TO THE POB TH CONT S 89-56-56 E 40 FT TH S 00-29-47 W 2613.16 FT TH N 89-55-46 W 572.44 FT TH N 00-29-47 E 1385.71 FT TH S 89-56-56 E 532.44 FT TH N 00-29-47 E 1227.26 FT TO THE POB
Exterior Features
Lot Size:
842450
Lot Features:
Flag Lot, Pasture, Private, Rolling Slope, Paved, Zoned for Horses
Waterfront:
No
Parking Spaces:
N/A
Parking:
N/A
Roof:
Metal
Pool:
No
Pool Features:
N/A
Interior Features
Bedrooms:
3
Bathrooms:
2
Heating:
Central
Cooling:
Central Air, Mini-Split Unit(s)
Appliances:
Dryer, Range, Range Hood, Refrigerator, Tankless Water Heater, Washer
Furnished:
No
Floor:
Luxury Vinyl
Levels:
Two
Additional Features
Property Sub Type:
Single Family Residence
Style:
N/A
Year Built:
2025
Construction Type:
Metal Siding, Frame
Garage Spaces:
No
Covered Spaces:
N/A
Direction Faces:
North
Pets Allowed:
No
Special Condition:
None
Additional Features:
Lighting, Storage
Additional Features 2:
N/A
Map
- Address23220 NW 27TH ST
Featured Properties