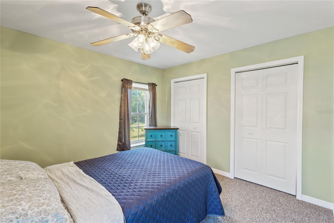
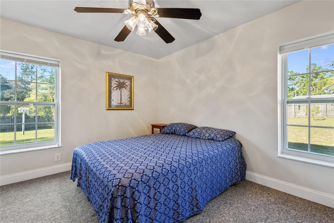
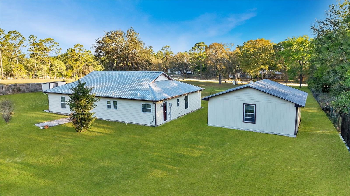
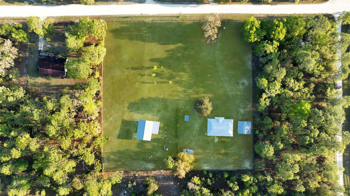
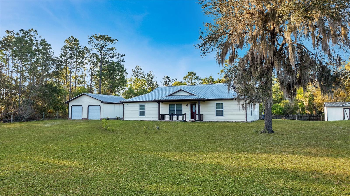
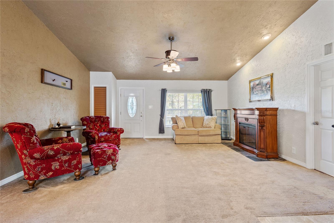
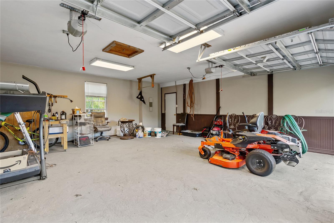
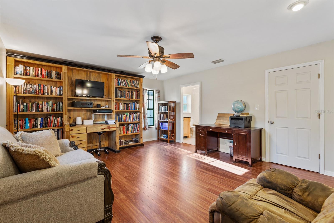
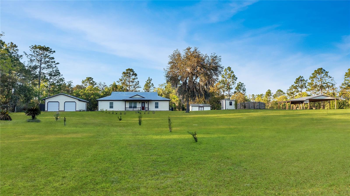
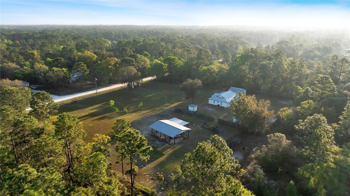
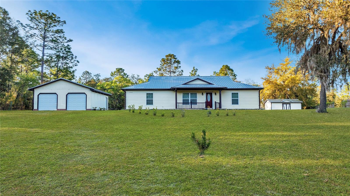
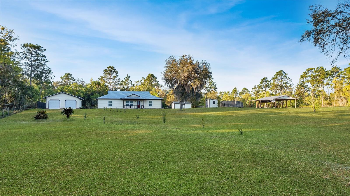
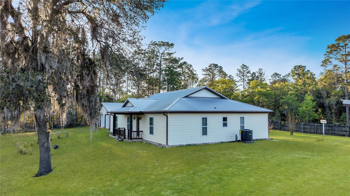
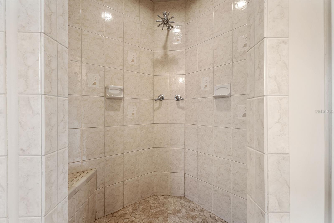
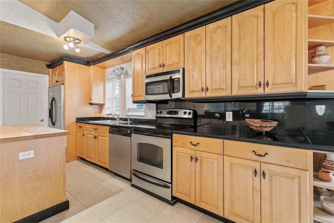
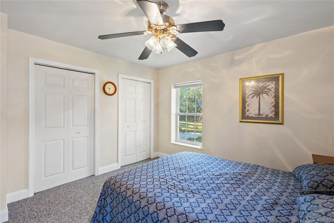
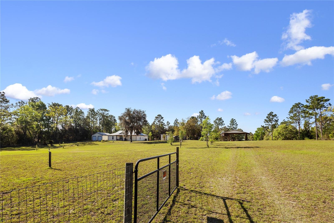
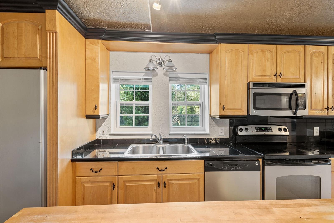
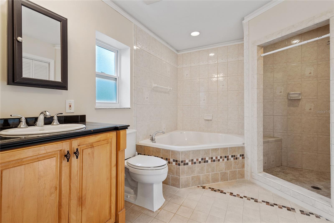
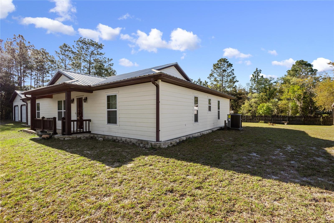
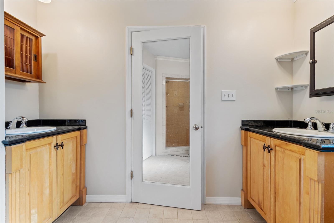
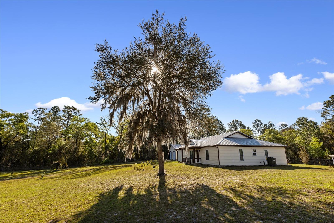
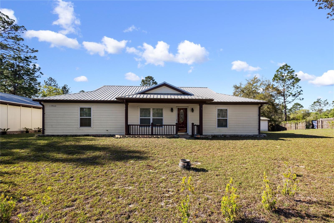
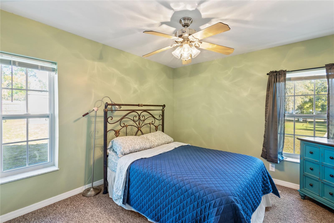
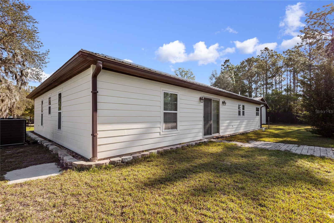
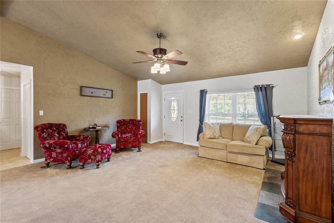
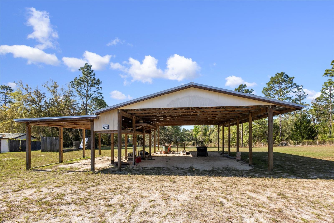
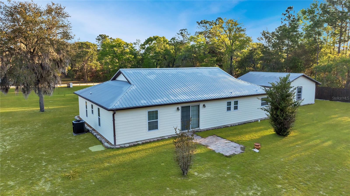
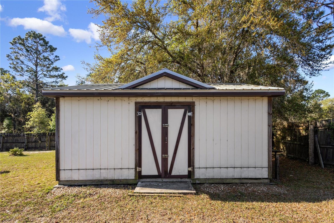
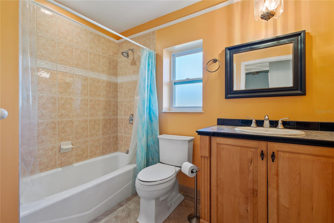
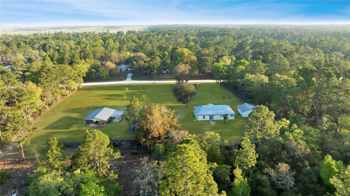
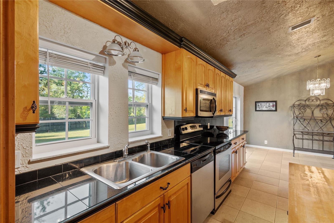
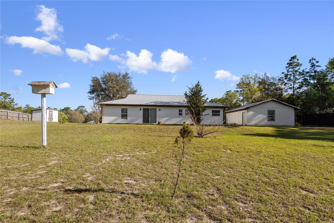
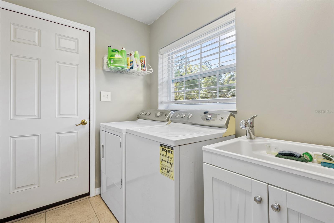
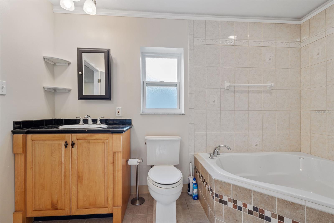
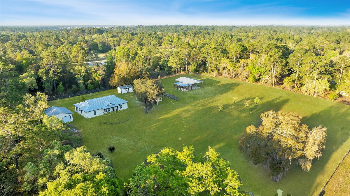
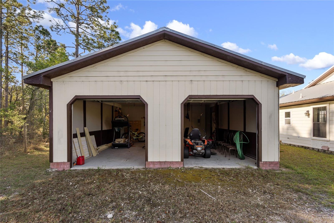
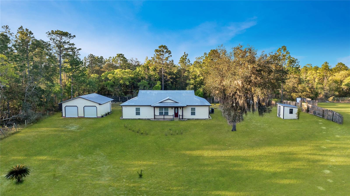
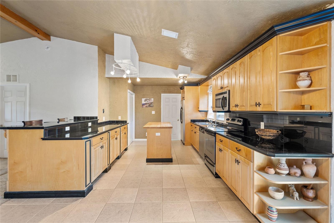
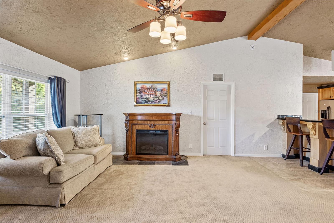
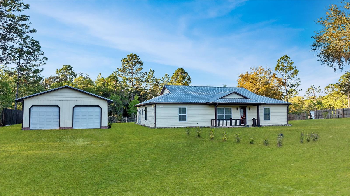
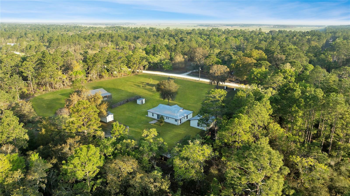
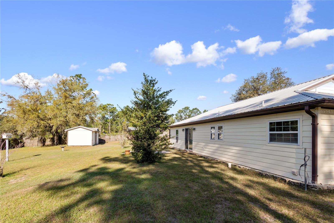
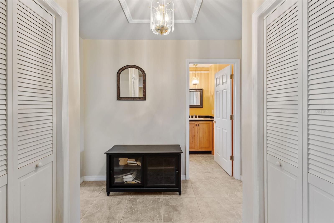
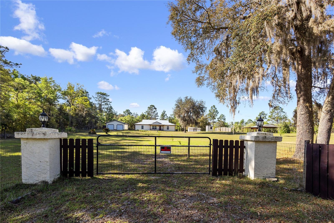
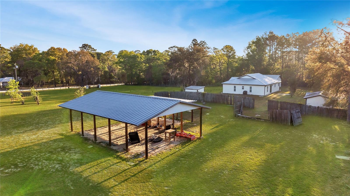
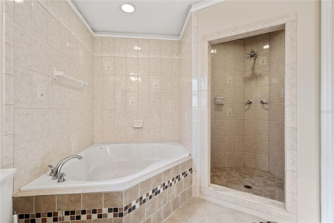
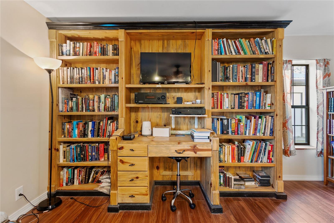
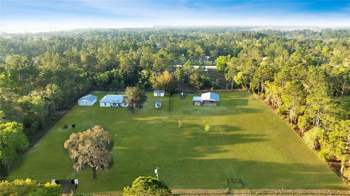
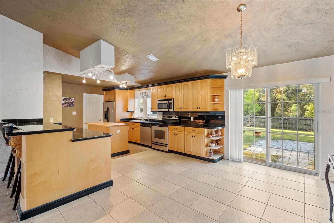
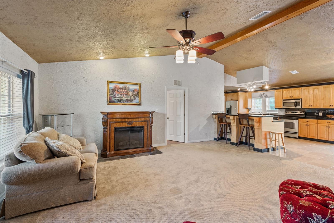
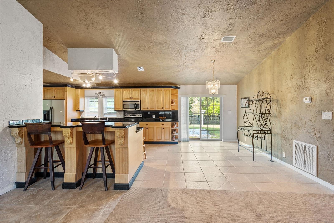
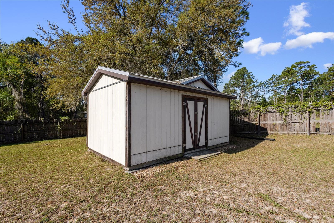
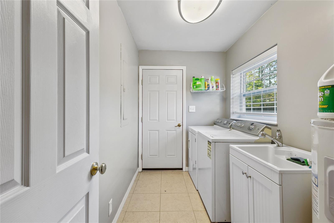
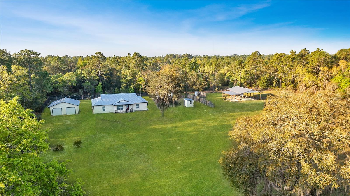
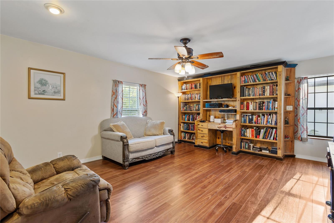
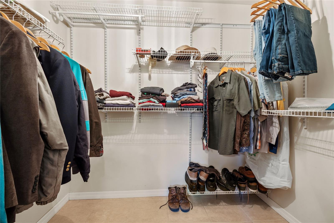
Active
13960 SE 25TH ST
$399,000
Features:
Property Details
Remarks
Welcome to your dream country retreat in the heart of Levy County—where energy efficiency, craftsmanship, and peaceful living come together on 2.5 fully fenced, usable acres. This beautifully maintained 3-bedroom, 2-bathroom custom home offers 1,768 sq ft of thoughtfully designed living space under 1,836 sq ft of total roof coverage, constructed with insulated concrete form (ICF) walls, durable Hardiplank siding, and a metal roof built for longevity and lower energy costs. Inside, an inviting open-concept layout is filled with natural light and centered around a spacious island kitchen featuring custom cabinetry, granite tile countertops, pantry, and an eat-at bar—seamlessly flowing into the dining and living areas, perfect for entertaining. The primary suite offers a quiet escape with a spa-inspired en-suite bath, dual vanity, garden tub, separate shower, and a charming built-in library nook. A brand-new central AC unit and efficient forced-air heating ensure year-round comfort. Outside, this property is exceptionally equipped with a 24'x24' detached garage (576 sq ft), a massive 1,248 sq ft pole barn ideal for RVs, boats, or conversion into a party pavilion, plus two additional outbuildings (240 sq ft and 96 sq ft) offering abundant space for storage, hobbies, or workshop use. A finished front porch welcomes quiet mornings and golden sunsets, while the open acreage invites gardening, livestock, or expansion—with no HOA restrictions. Offering privacy, flexibility, and modern rural living, this one-of-a-kind property is more than a home—it’s a lifestyle waiting to be lived.
Financial Considerations
Price:
$399,000
HOA Fee:
N/A
Tax Amount:
$1530.46
Price per SqFt:
$225.68
Tax Legal Description:
06-14-18 REPLAT WILLISTON HIGHLANDS UNIT 5 BLK 45 LOT 2 - OR BK 883 PG 506 BLK 45 LOT 3 - OR BK 883 PG 509
Exterior Features
Lot Size:
108900
Lot Features:
N/A
Waterfront:
No
Parking Spaces:
N/A
Parking:
N/A
Roof:
Metal
Pool:
No
Pool Features:
N/A
Interior Features
Bedrooms:
3
Bathrooms:
2
Heating:
Central
Cooling:
Central Air
Appliances:
Convection Oven, Refrigerator
Furnished:
No
Floor:
Carpet, Ceramic Tile
Levels:
One
Additional Features
Property Sub Type:
Single Family Residence
Style:
N/A
Year Built:
2008
Construction Type:
HardiPlank Type
Garage Spaces:
Yes
Covered Spaces:
N/A
Direction Faces:
North
Pets Allowed:
No
Special Condition:
None
Additional Features:
Other, Sliding Doors, Storage
Additional Features 2:
N/A
Map
- Address13960 SE 25TH ST
Featured Properties