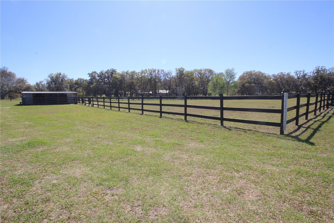
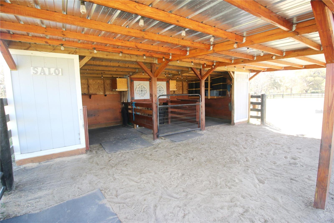
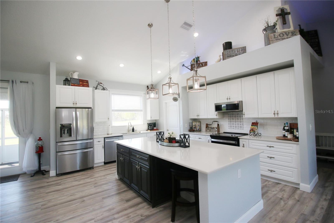
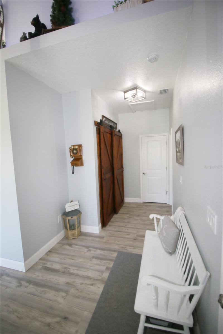
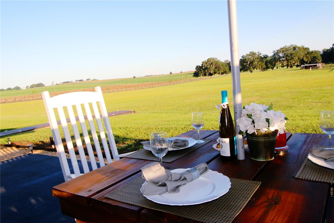
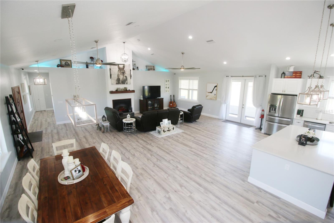
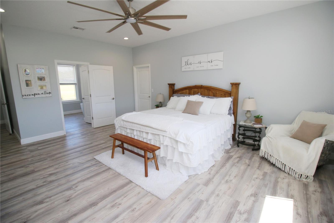
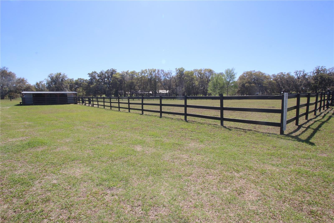
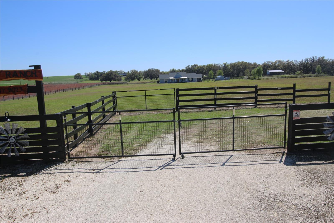
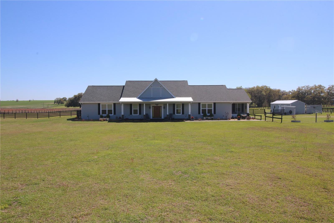
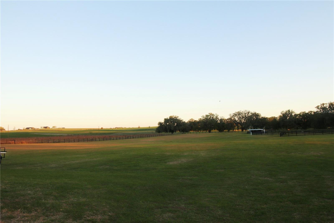
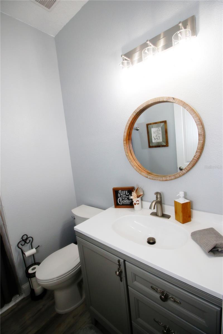
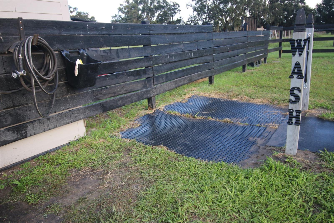
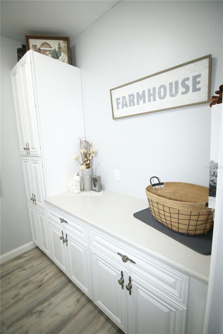
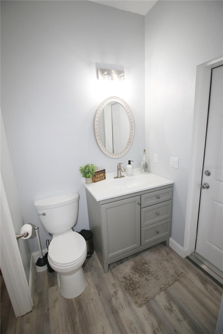
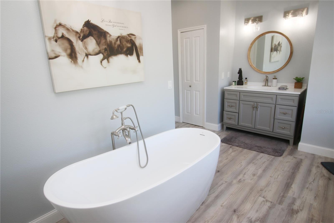
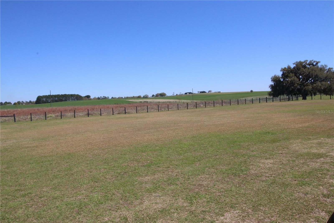
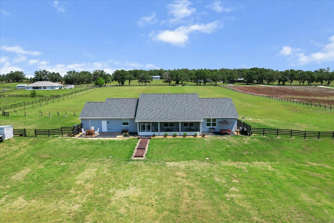
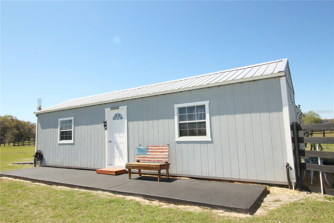
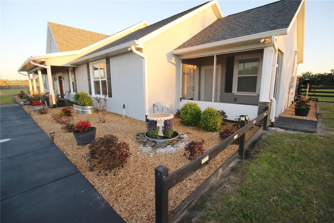
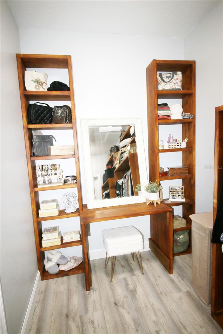
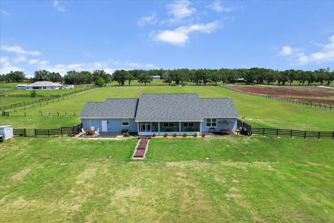
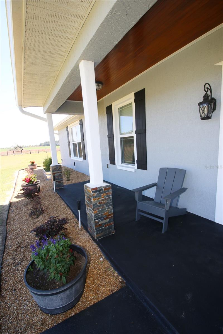
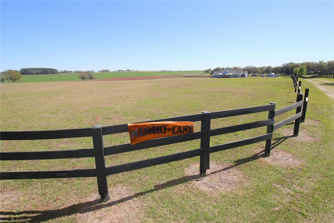
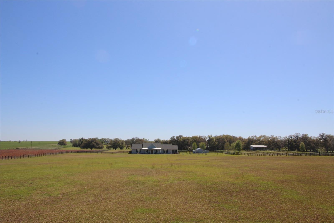
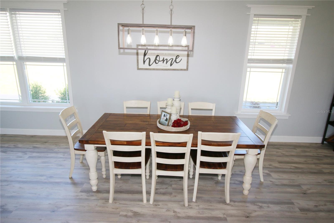
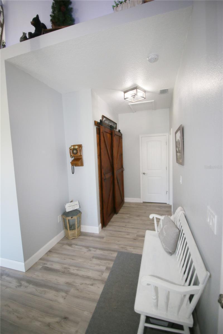
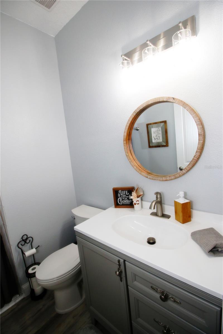
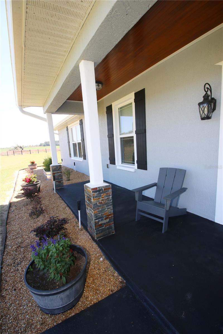
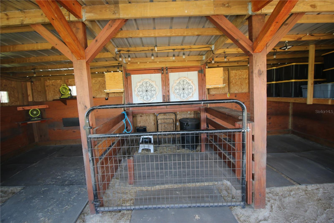
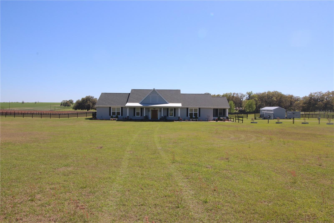
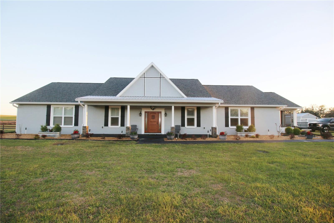
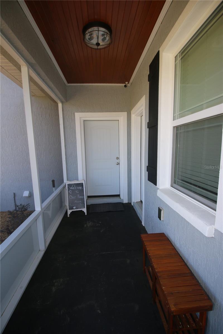
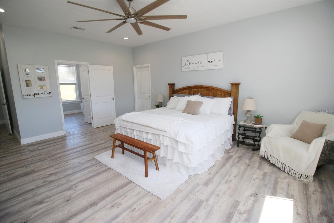
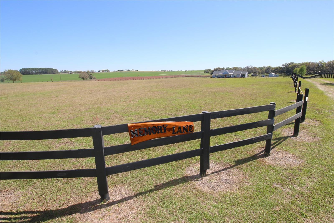
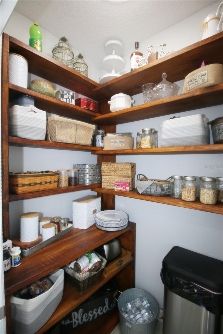
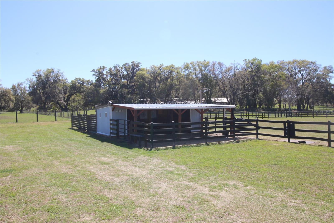
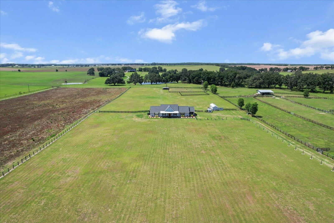
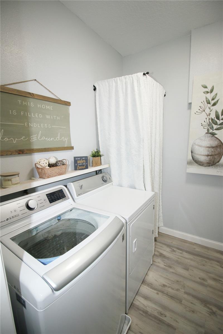
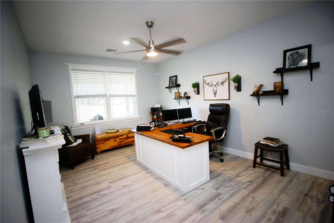
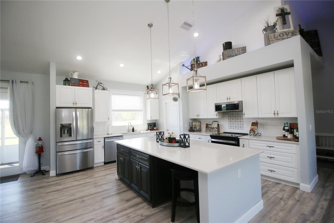
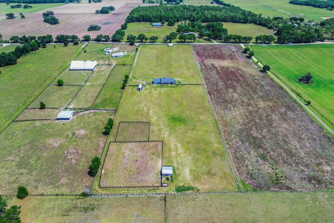
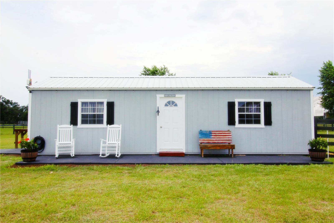
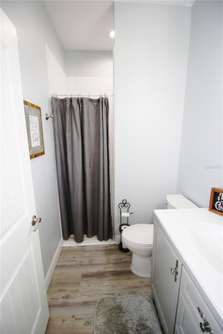
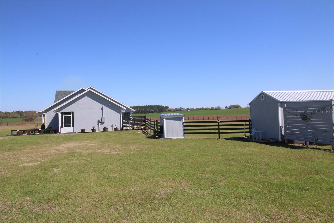
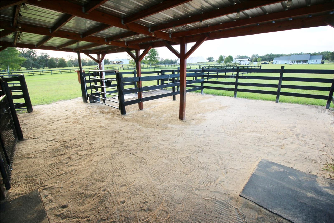
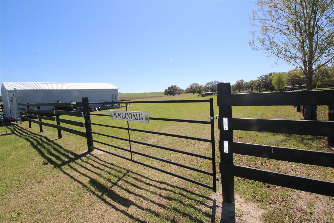
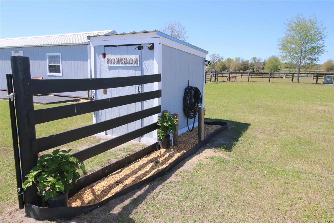
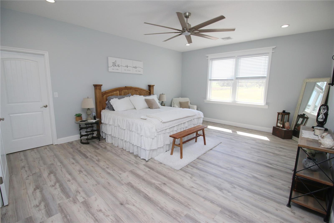
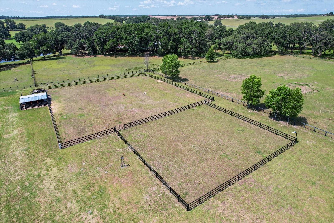
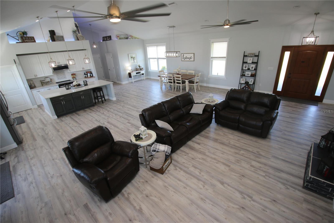
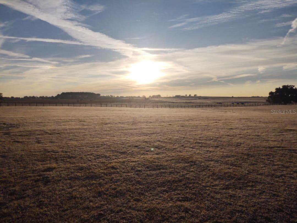
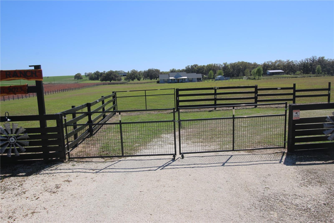
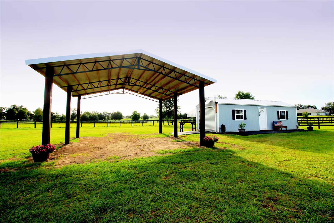
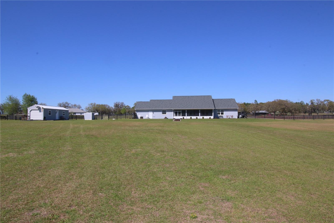
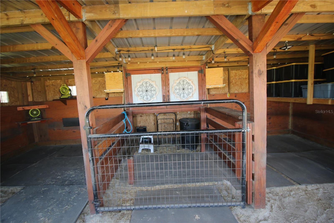
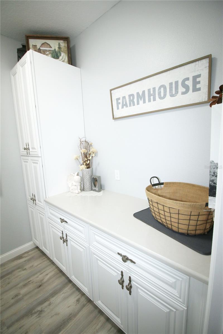
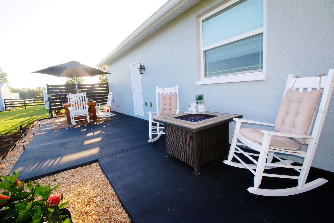
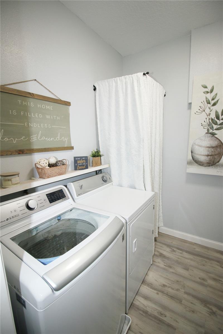
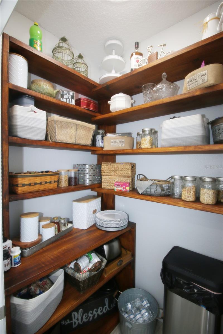
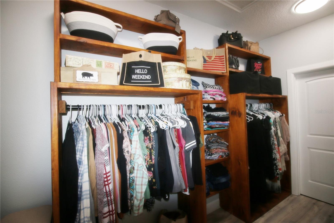
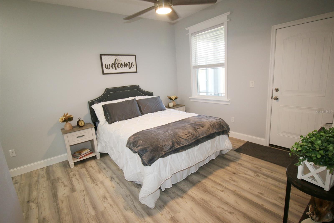
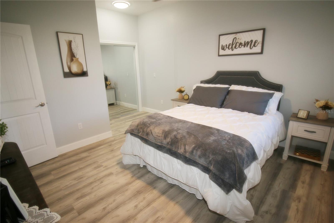
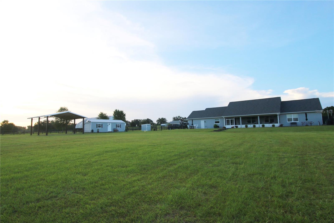
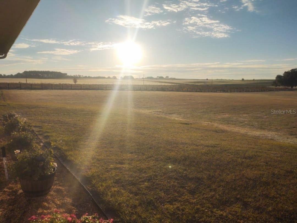

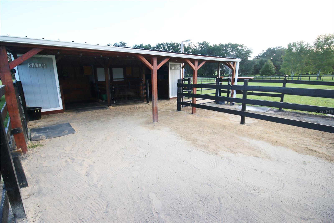
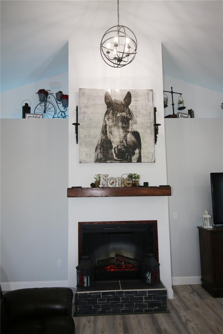
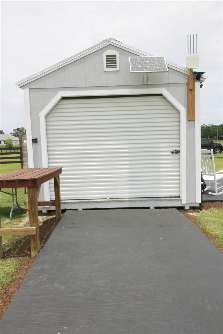
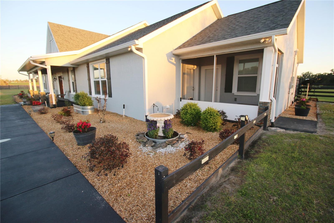
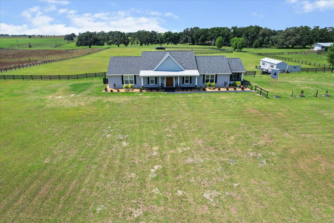
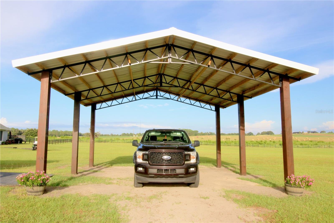
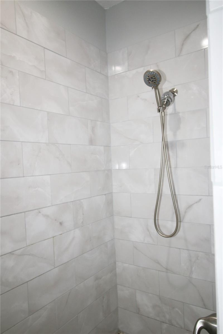
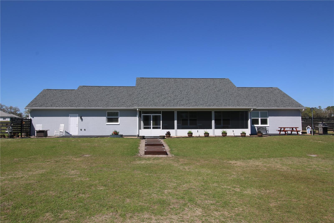
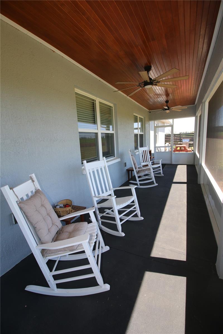
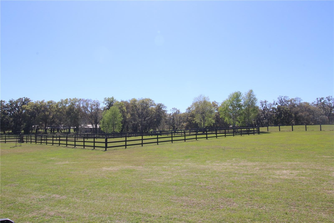
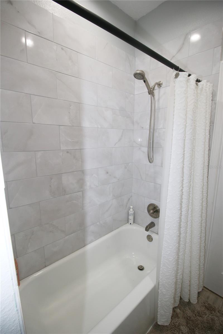
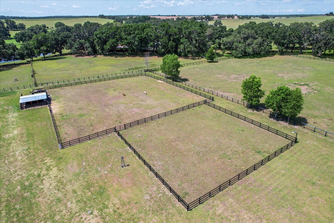
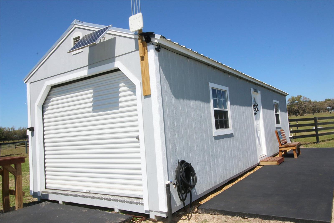
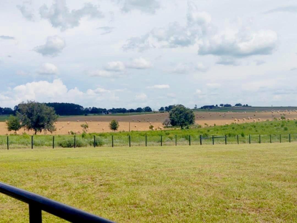
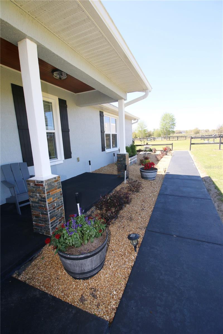
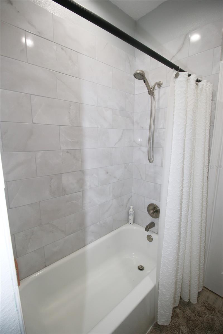
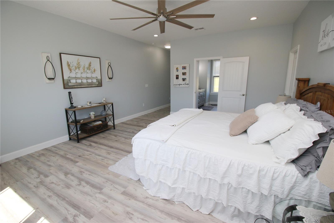
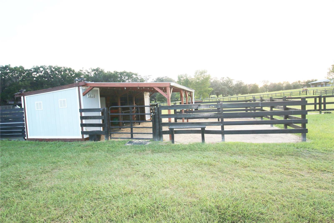
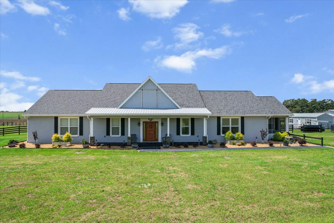
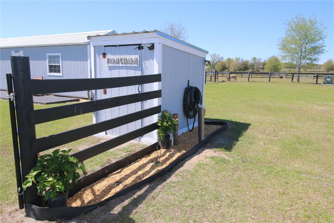
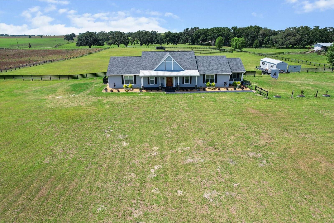
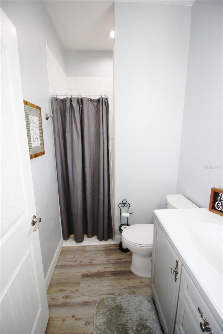
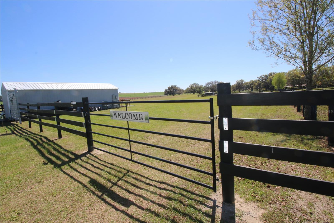
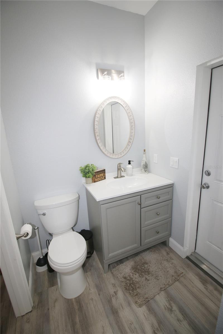
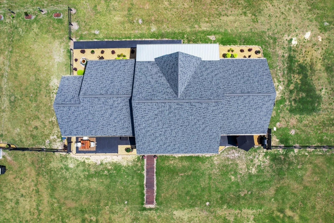
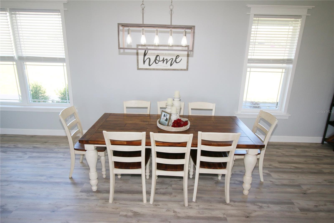
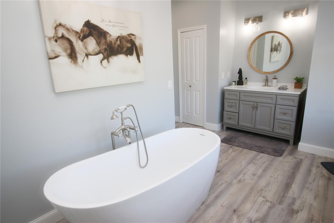
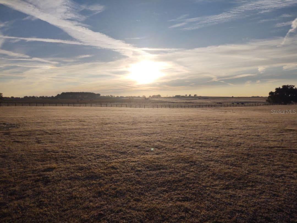
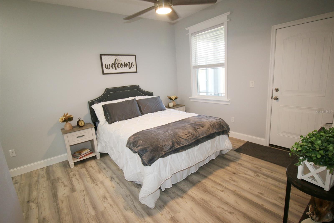
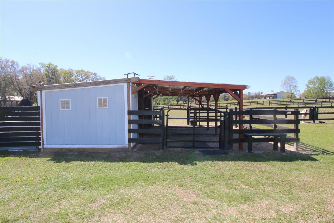
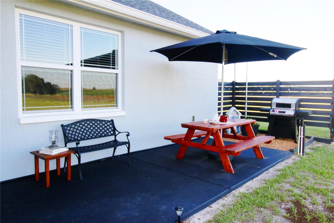
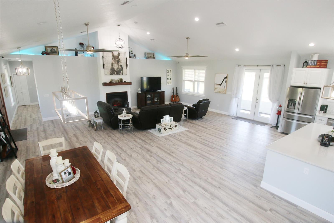
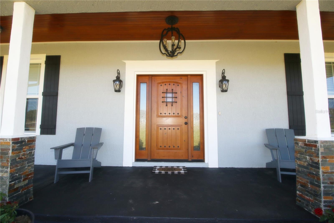
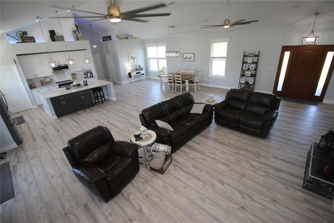
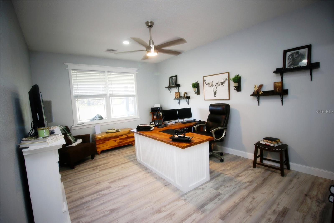
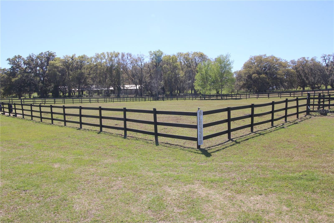
Active
23376 NW 27TH ST
$910,000
Features:
Property Details
Remarks
Welcome to your DREAM Estate, where luxury meets tranquility on 10 breathtaking acres of rolling hills & farmland. This one-of-a-kind property offers the perfect blend of luxury, functionality, and serene countryside living, all within a short drive to top destinations. Custom-built 2023 home offers perfect blending of elegance with modern functionality. From its gated entry & 600-ft private driveway to the fully fenced property, this home is designed for those who seek privacy, comfort, and equestrian excellence. Exceptional Home Features: Open-concept design with vaulted ceilings in kitchen & living room Gourmet kitchen with custom cabinetry, oversized Corian island & walk-in pantry Luxury vinyl plank flooring throughout Expansive living room with built-in electric fireplace & full-height chimney 3 bedrooms & 3 tiled bathrooms Master retreat with 2 walk-in closets, soaker tub & tiled shower 3rd bedroom with private entrance ideal as an in-law suite Custom moldings, solid-core doors & upgraded lighting/fans Prewired security system inside & out Energy-efficient double-pane windows with upgraded blinds Insulated concrete block & interior walls for efficiency & soundproofing Enclosed well house with 4-inch well system Outdoor & Equestrian Amenities: NEW 24x24 Pole Barn with 14' center height – perfect for equipment, storage, or additional livestock shelter 12x26 Horse Barn with 2 stalls, tack area & hay bin (plus potential for a 3rd stall) New misters installed on the back barn for added cooling and horse comfort 12x36 Workshop with roll-up door 6x36 Concrete deck, 516 sq.ft. screened porch + 696 sq.ft. open patio Non-climb horse fencing on perimeter & 3-board fencing in pastures Irrigation system with a 1.5-inch main sprinkler feed delivering 55 psi to the back of the property 3 automatic solar lights near the stables for added visibility Oversized septic tank (supports 4-bedroom home) 100-amp additional service by shed Full-house gutters with drains & pop-ups Prime Location – Convenience & Adventure Outdoor recreation: Rainbow Springs, Devil’s Den & Cedar Lakes—all within 25 minutes Easy access: Minutes to Dunnellon, 30 minutes to WEC, 36 minutes to Ocala, 50 minutes to Gainesville
Financial Considerations
Price:
$910,000
HOA Fee:
N/A
Tax Amount:
$6686.89
Price per SqFt:
$317.74
Tax Legal Description:
SEC 05 TWP 15 RGE 18 PLAT BOOK UNR GOLD MEDAL FARMS TRACT 10 BEING MORE PARTICULARLY DESC AS: COM AT THE NW COR OF SEC 5 TH S 90-00-00 E 2643.74 FT TH S 00-29-47 W 30 FT TH S 89-56-56 E 750.12 FT TO THE POB TH CONT S 89-56-56 E 354.96 FT TH S 00-29-4 7 W 1227.26 FT TH N 89-56-56 W 354.96 FT TH N 00-29-47 E 1227.26 FT TO THE POB
Exterior Features
Lot Size:
435600
Lot Features:
Farm, Landscaped, Level, Oversized Lot, Pasture, Private, Zoned for Horses
Waterfront:
No
Parking Spaces:
N/A
Parking:
N/A
Roof:
Shingle
Pool:
No
Pool Features:
N/A
Interior Features
Bedrooms:
3
Bathrooms:
3
Heating:
Central, Heat Pump
Cooling:
Central Air
Appliances:
Dishwasher, Dryer, Range, Range Hood, Refrigerator, Washer
Furnished:
No
Floor:
Luxury Vinyl
Levels:
One
Additional Features
Property Sub Type:
Single Family Residence
Style:
N/A
Year Built:
2023
Construction Type:
Concrete
Garage Spaces:
No
Covered Spaces:
N/A
Direction Faces:
North
Pets Allowed:
No
Special Condition:
None
Additional Features:
Lighting, Storage
Additional Features 2:
N/A
Map
- Address23376 NW 27TH ST
Featured Properties