
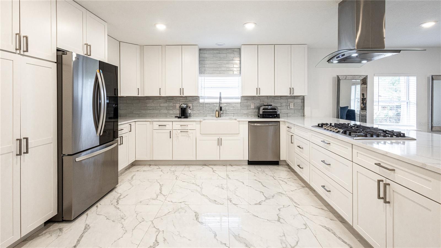
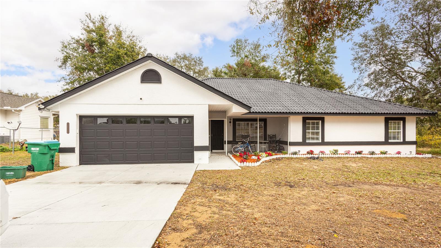
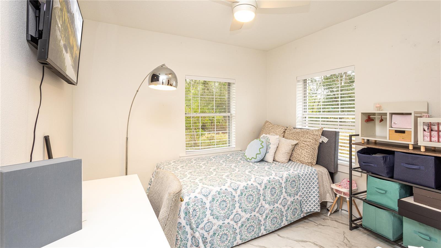
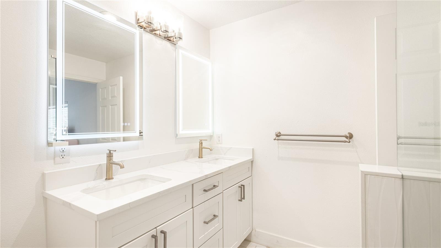
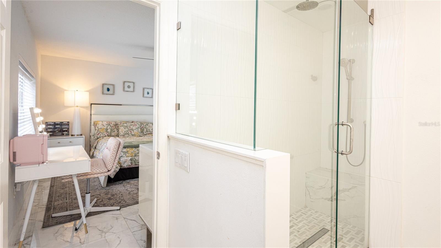
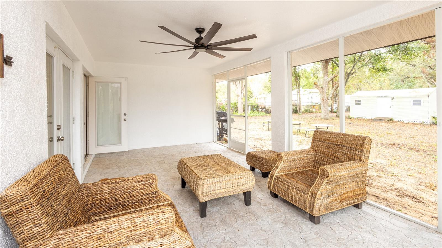

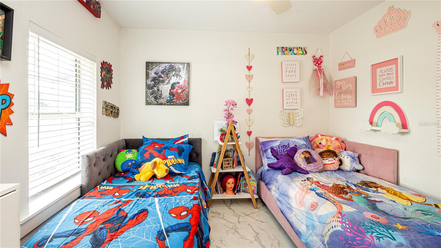
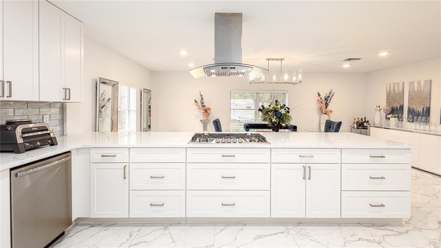
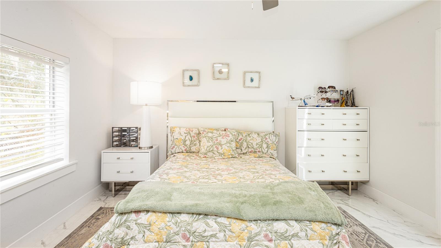
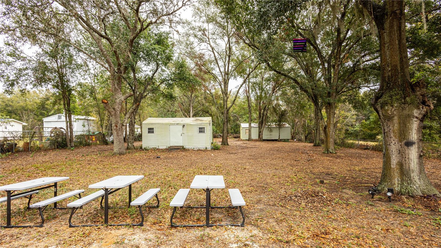
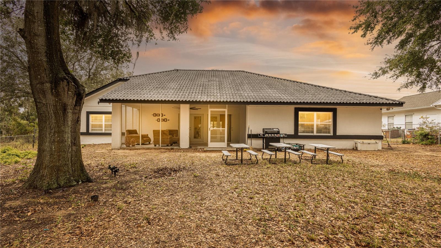
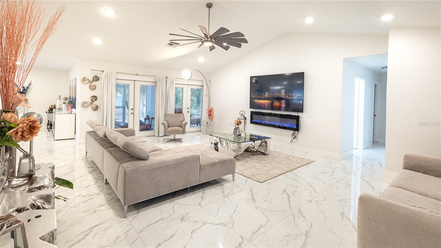
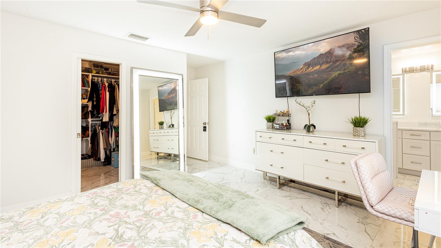


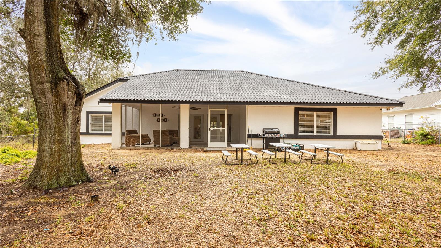
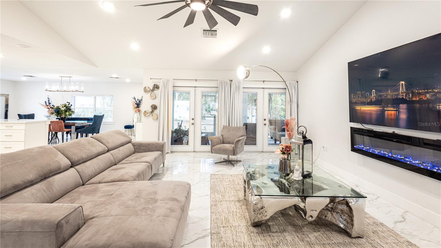
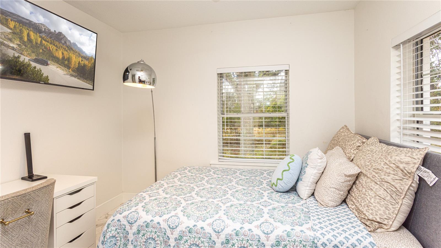
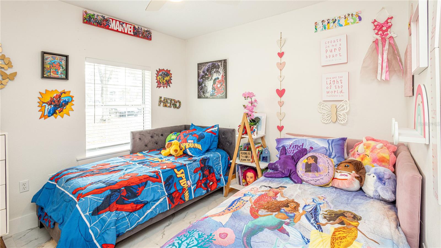
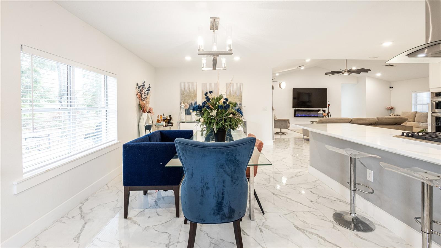
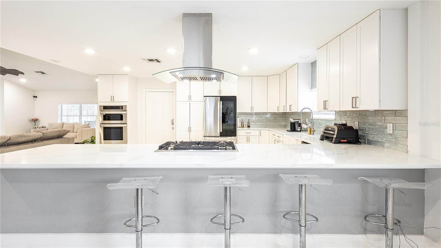

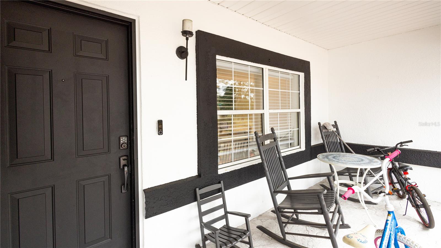
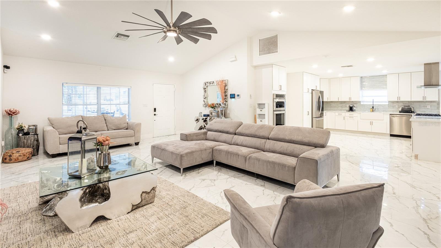
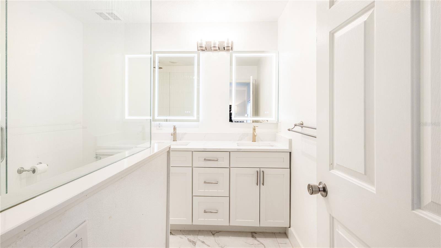
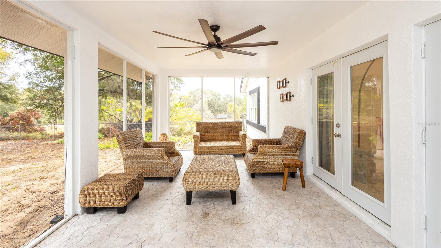
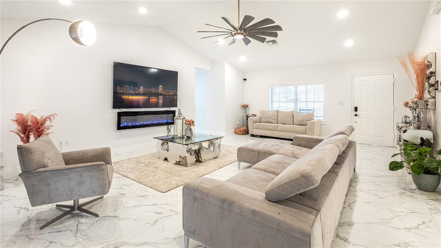
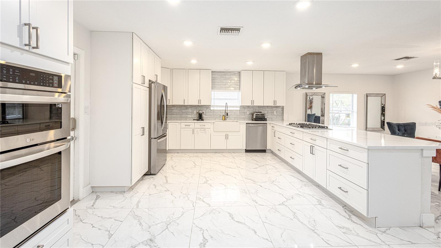
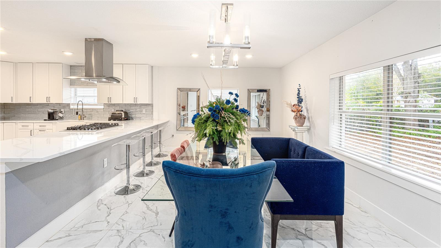
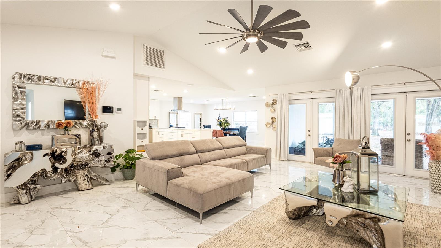
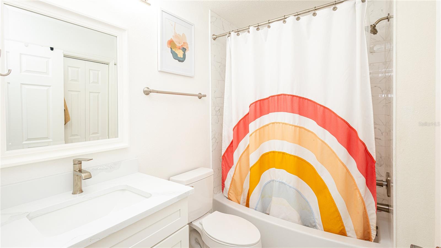
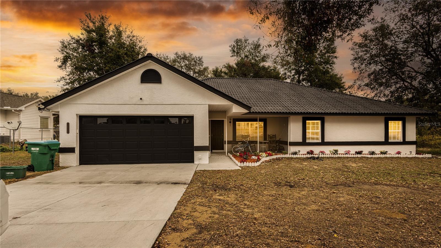
Active
16546 7TH ST
$599,990
Features:
Property Details
Remarks
Price improvement on this Newly Renovated GEM in Tranquil Montverde, Florida! Welcome to your dream home—thoughtfully updated to combine modern living with timeless charm. Nestled on an oversized lot in the peaceful community of Montverde, this beautifully remodeled residence offers 1,936 square feet of stylish and functional living space, featuring three bedrooms and two full bathrooms. Click “Virtual Tour Link 1 to explore the 3D Virtual Tour and Virtual Tour Link 2 for Video! Step inside to an open-concept floor plan where natural light fills every corner. The heart of the home is a stunning gourmet kitchen, designed for both everyday living and entertaining. Outfitted with state-of-the-art appliances, generous counter space, and modern finishes, it’s the perfect place to cook, gather, and create. The outdoor space is just as impressive, offering a private retreat ideal for relaxation or hosting. Enjoy the Florida sunshine in your expansive backyard, complete with two large storage sheds and a half-court area ready for your custom basketball setup. Located just minutes from Montverde Academy, this home is surrounded by top-rated schools, Lake Florence Park, and is a short drive to Publix Super Market, shopping centers, and major roadways—making daily errands and weekend adventures a breeze. Whether you're entertaining guests or enjoying a peaceful night at home, this exceptional property blends luxury, comfort, and convenience in one perfect package. Don’t miss your chance to own this spectacular Montverde home—where every day feels like a getaway!
Financial Considerations
Price:
$599,990
HOA Fee:
N/A
Tax Amount:
$6734.67
Price per SqFt:
$309.91
Tax Legal Description:
MONTVERDE HIGH POINT SUB LOT 6 PB 28 PG 19 ORB 6124 PG 1317
Exterior Features
Lot Size:
25920
Lot Features:
Cleared, Oversized Lot, Private, Paved
Waterfront:
No
Parking Spaces:
N/A
Parking:
N/A
Roof:
Concrete, Tile
Pool:
No
Pool Features:
N/A
Interior Features
Bedrooms:
3
Bathrooms:
2
Heating:
Central
Cooling:
Central Air
Appliances:
Dishwasher, Disposal, Dryer, Exhaust Fan, Freezer, Range, Range Hood, Washer
Furnished:
Yes
Floor:
Ceramic Tile
Levels:
One
Additional Features
Property Sub Type:
Single Family Residence
Style:
N/A
Year Built:
2000
Construction Type:
Block, Brick, Cement Siding, Stucco
Garage Spaces:
Yes
Covered Spaces:
N/A
Direction Faces:
West
Pets Allowed:
No
Special Condition:
None
Additional Features:
French Doors, Garden, Lighting, Private Mailbox, Storage
Additional Features 2:
N/A
Map
- Address16546 7TH ST
Featured Properties