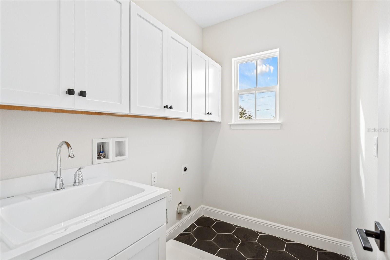
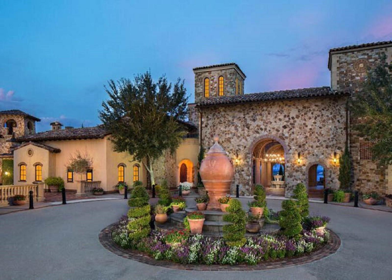
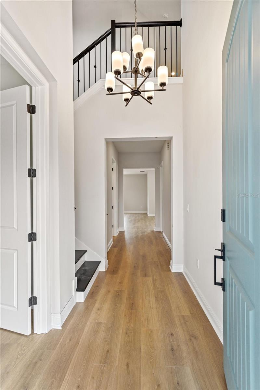
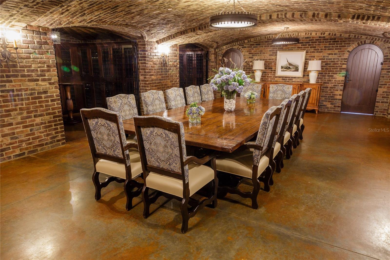
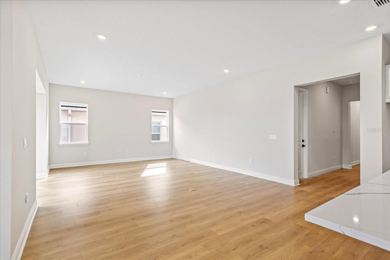
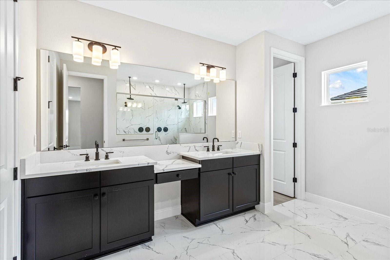
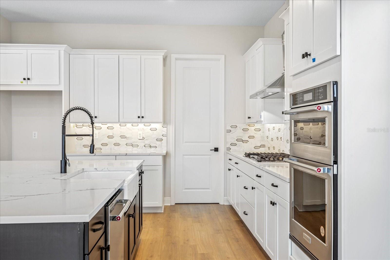
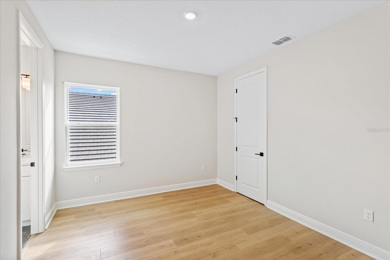
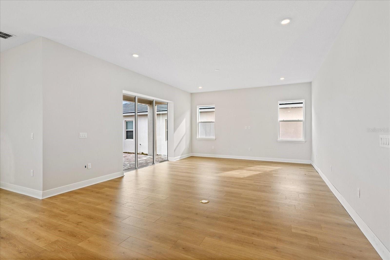
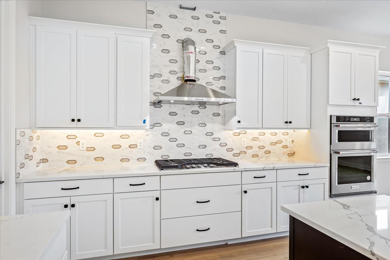
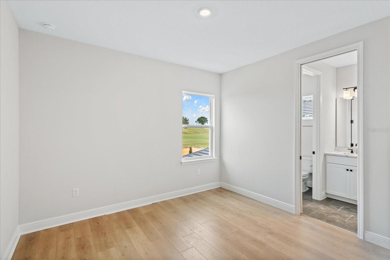
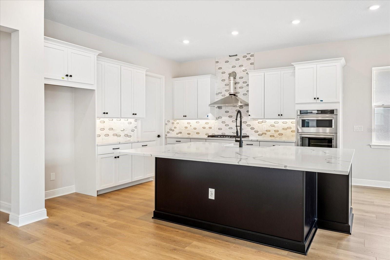
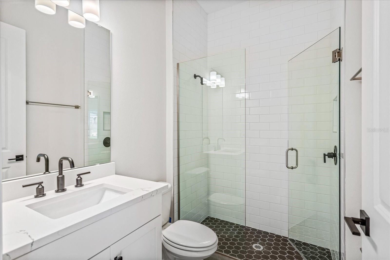
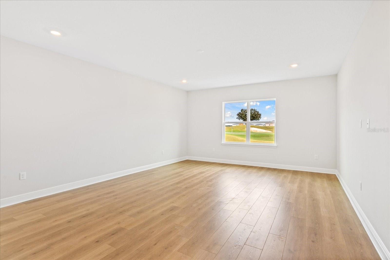
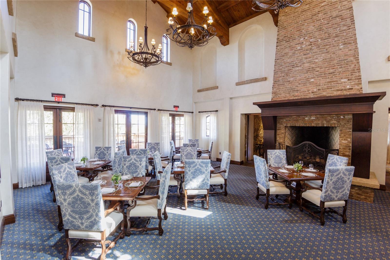
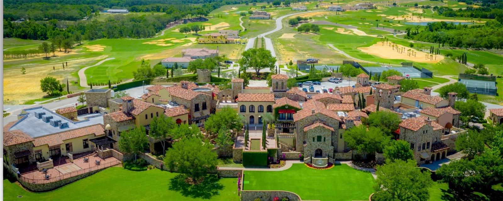
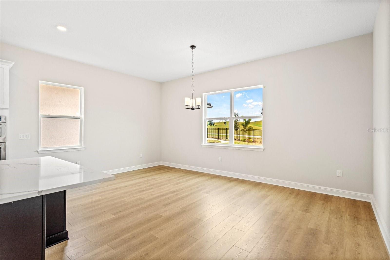
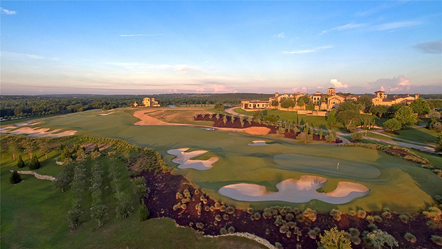
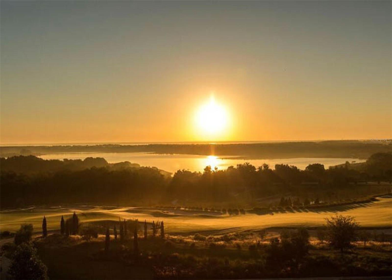
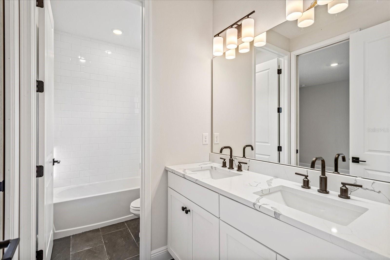
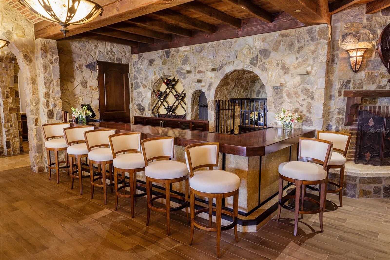
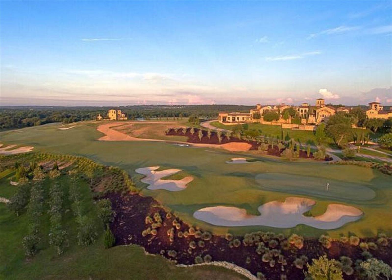
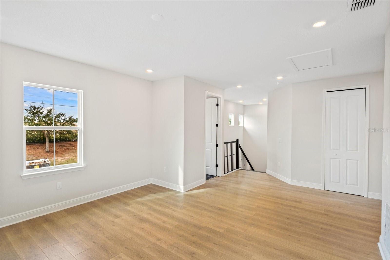
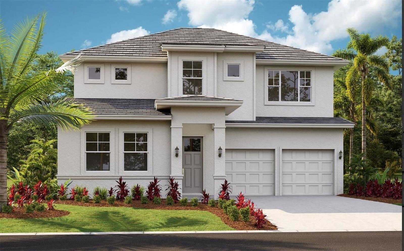
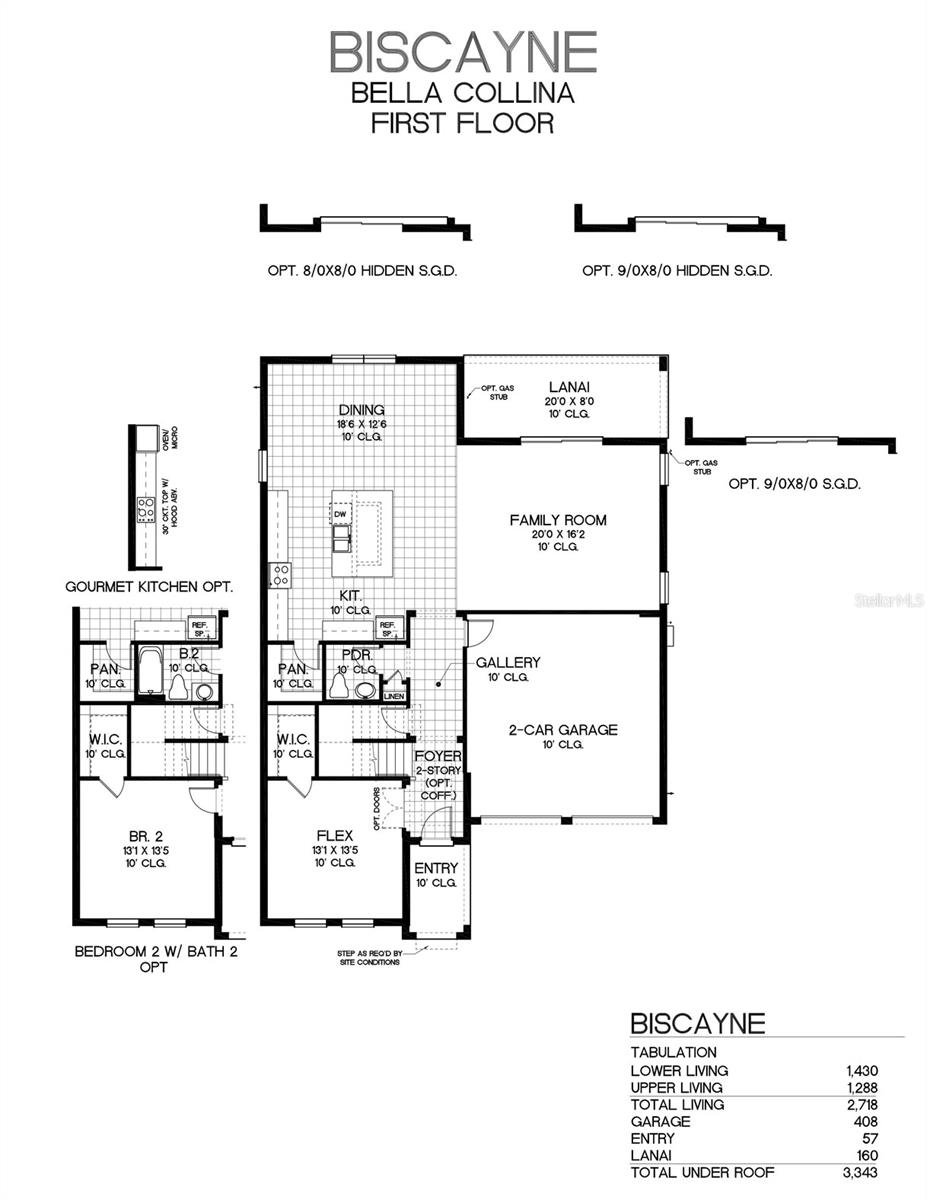
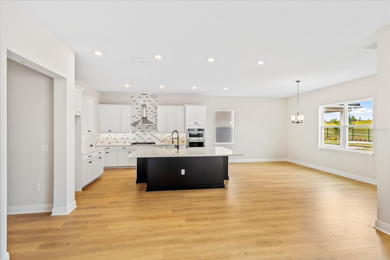
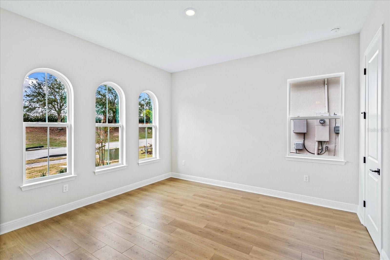
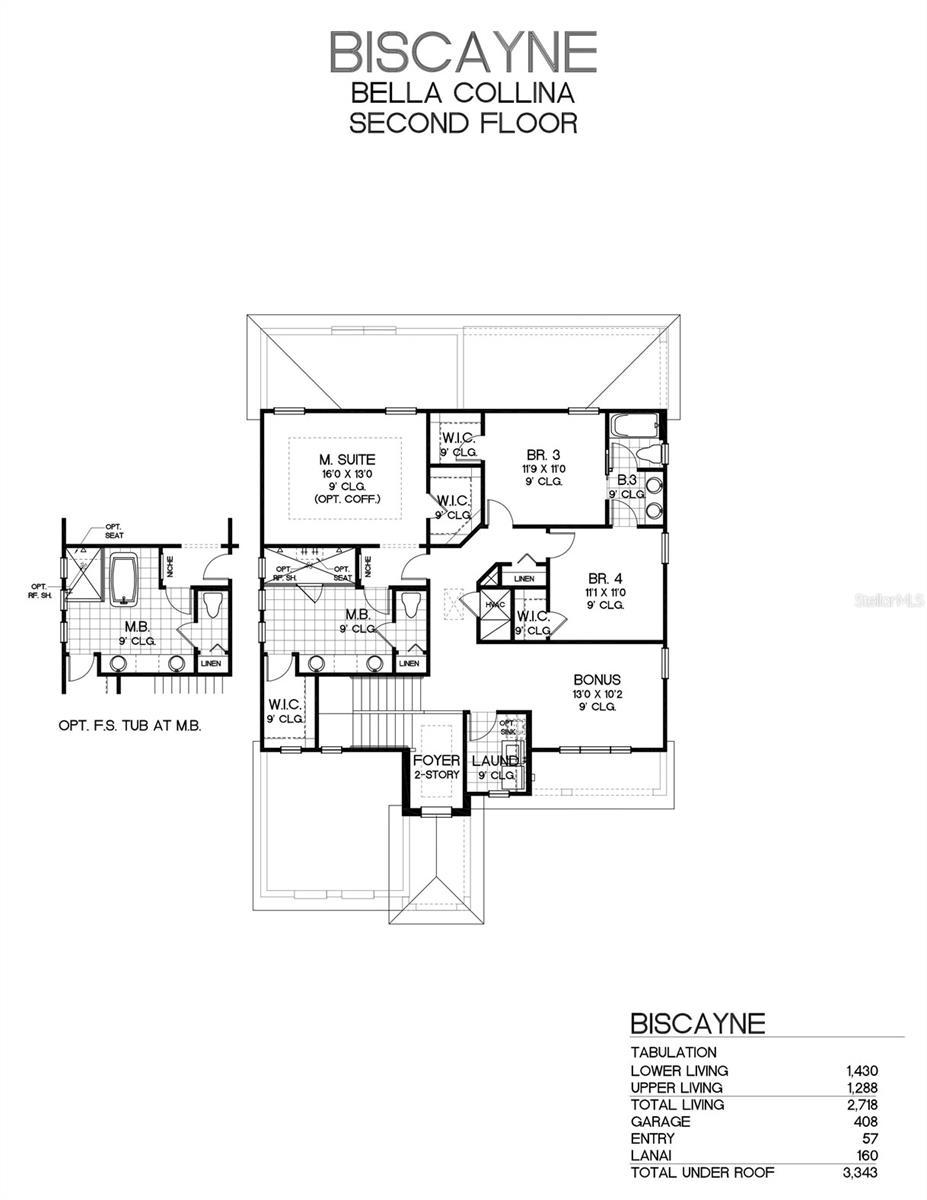
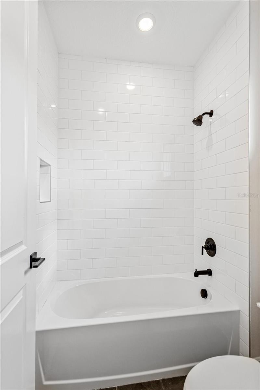
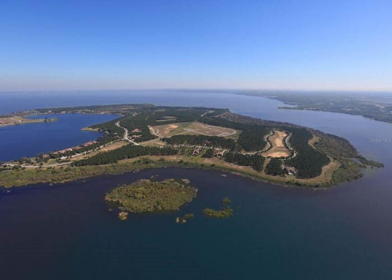
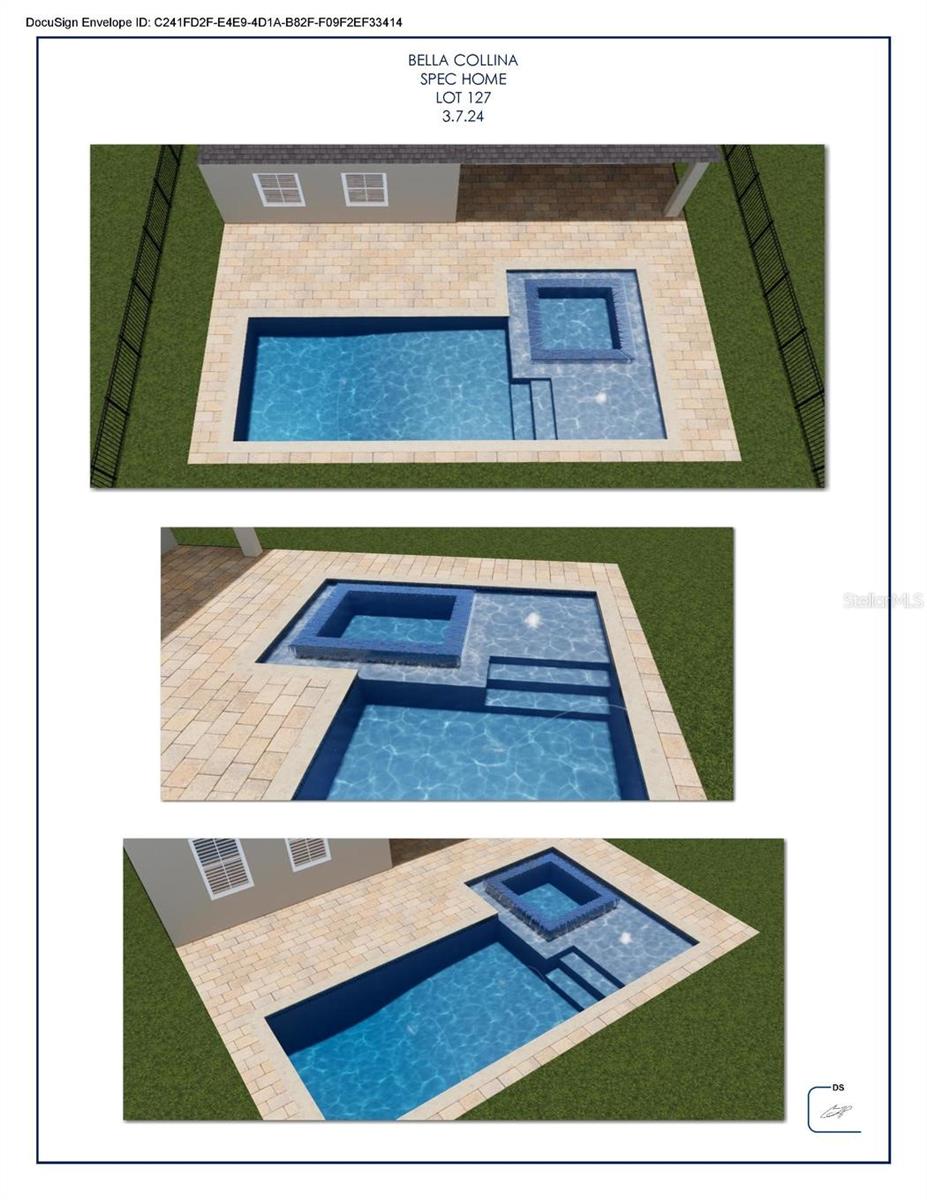
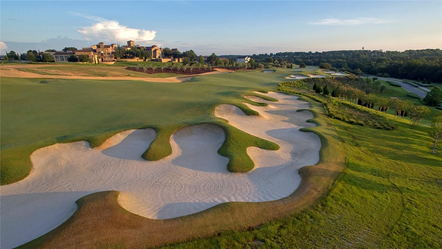
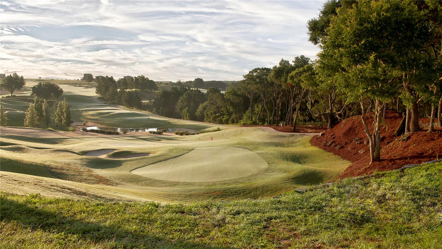
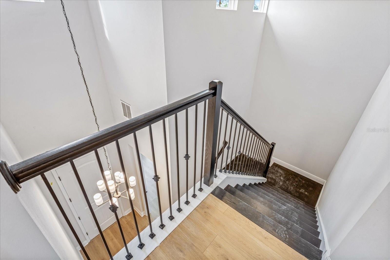
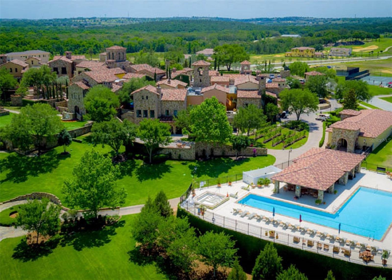
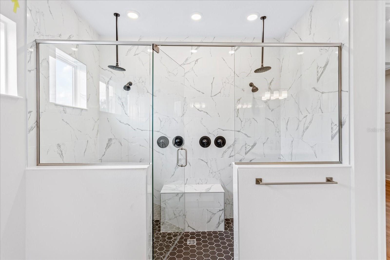
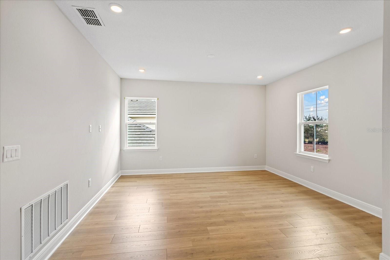
Active
15607 VETTA DR
$1,095,942
Features:
Property Details
Remarks
Move-in ready now with pool, spa, and summer kitchen included! Live your dream lifestyle in Central Florida’s most exquisite private golf community—Bella Collina. This move-in-ready Biscayne model by Dream Finders Homes is one of the final opportunities to own a Dream Finders home in this prestigious community, offering golf course frontage right in your backyard with beautiful views. This over 3,000 sq. ft. two-story home features 4 bedrooms, 3 bathrooms, a bonus room, and designer-selected finishes throughout. The gourmet kitchen includes a 36" KitchenAid gas range, in-wall oven and microwave, dishwasher, KitchenAid refrigerator, apron-front porcelain sink, quartz countertops, and Timberlake cushion-close cabinets with a contrasting island. Upstairs, the extended owner’s suite, loft, and secondary bedrooms showcase Mohawk RevWood flooring and a solid oak staircase with decorative iron railings that add elegance. Bathrooms feature floor-to-ceiling tiled showers, rainfall showerheads, Linen cabinetry, staggered floor tile, and so many more beautiful upgrades throughout. Located in a 24/7 gate-guarded security community, Bella Collina offers resort-style amenities including a Nick Faldo-designed golf course, 350-acre spring-fed lake, 75,000 sq. ft. clubhouse, resort-style pool with lap lanes, full-service spa, fitness center, 6 Har-Tru lighted tennis courts, two restaurants, and more. Conveniently located just 25 minutes from downtown Orlando, 30 minutes to theme parks, and near Montverde Academy with easy access to the Turnpike. Schedule your private tour today.
Financial Considerations
Price:
$1,095,942
HOA Fee:
800
Tax Amount:
$1025
Price per SqFt:
$360.74
Tax Legal Description:
BELLA COLLINA WEST PB 54 PG 1-19 LOT 131 ORB 4258 PG 1339
Exterior Features
Lot Size:
7039
Lot Features:
Cleared, Level, On Golf Course
Waterfront:
No
Parking Spaces:
N/A
Parking:
N/A
Roof:
Tile
Pool:
Yes
Pool Features:
Heated, In Ground
Interior Features
Bedrooms:
4
Bathrooms:
3
Heating:
Central, Electric
Cooling:
Central Air
Appliances:
Built-In Oven, Cooktop, Dishwasher, Exhaust Fan, Range Hood, Tankless Water Heater
Furnished:
Yes
Floor:
Carpet, Tile
Levels:
Two
Additional Features
Property Sub Type:
Single Family Residence
Style:
N/A
Year Built:
2024
Construction Type:
Block, Stucco
Garage Spaces:
Yes
Covered Spaces:
N/A
Direction Faces:
Northeast
Pets Allowed:
Yes
Special Condition:
None
Additional Features:
Rain Gutters, Sidewalk, Sliding Doors
Additional Features 2:
Please verify lease restrictions with convenants.
Map
- Address15607 VETTA DR
Featured Properties