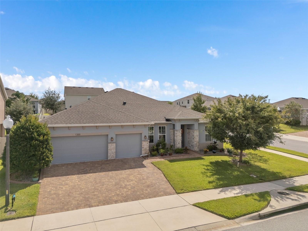
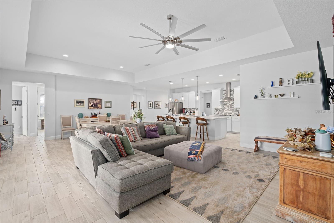
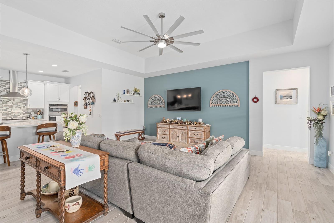
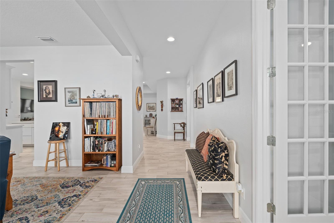
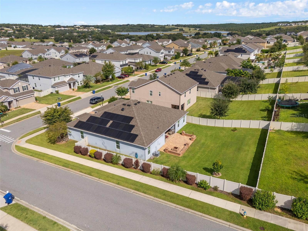
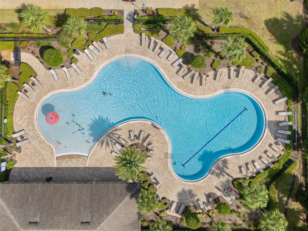
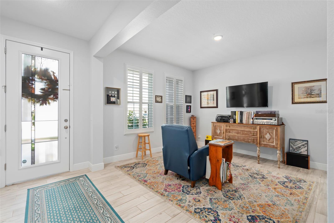
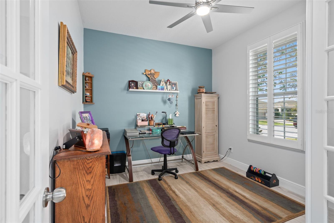
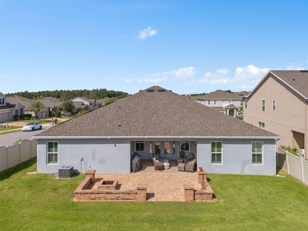
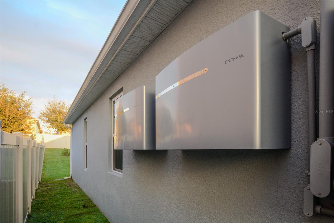
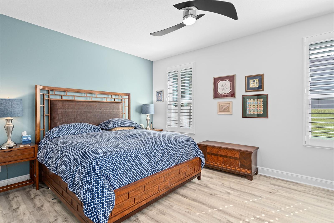
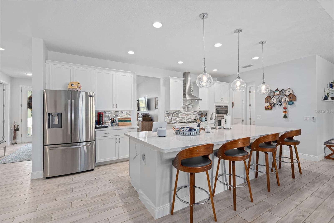
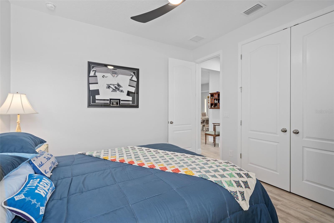
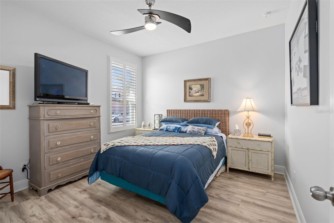
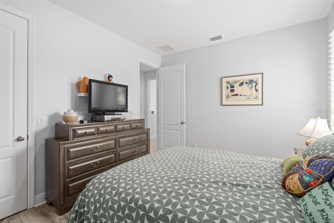
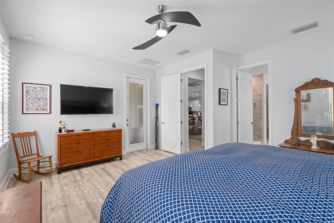
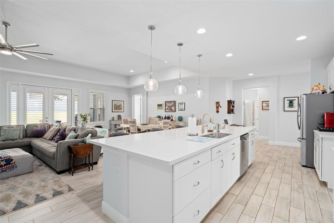
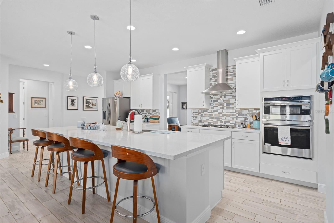
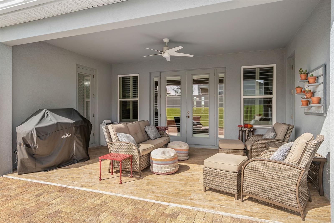
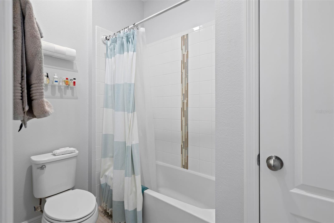
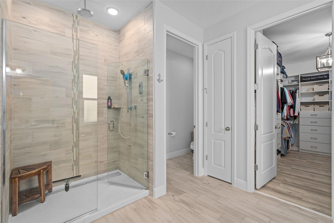
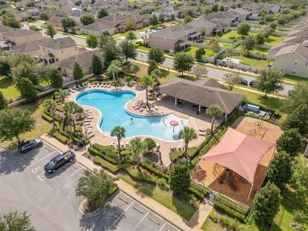
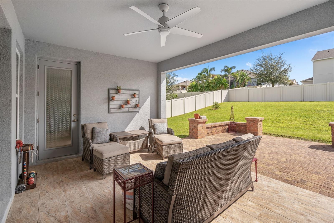
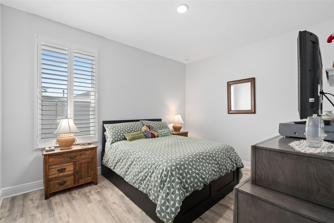
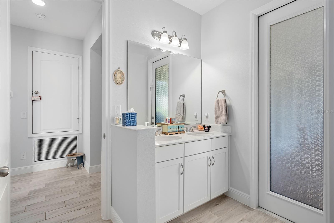
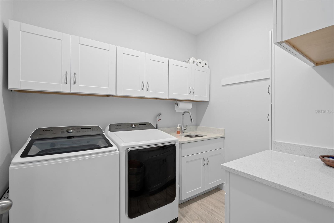
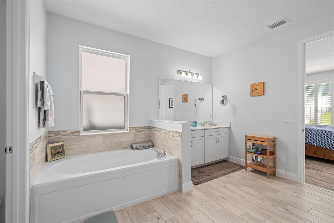
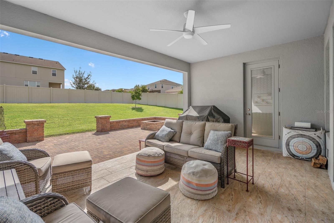
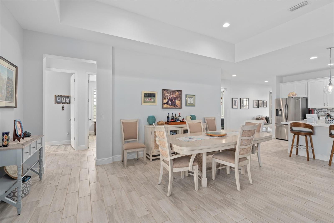
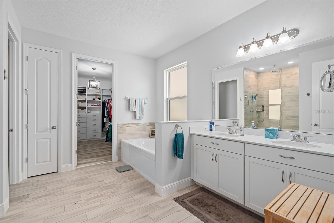
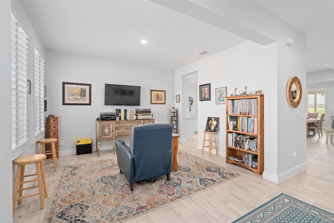
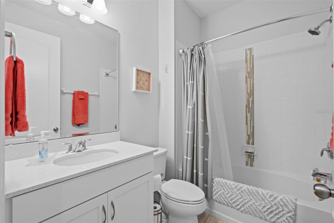
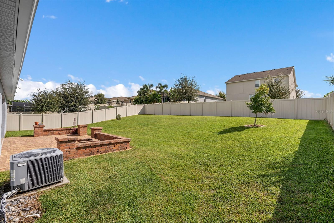
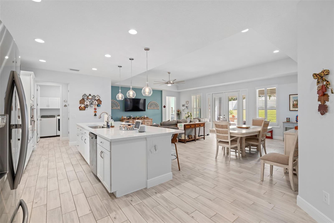
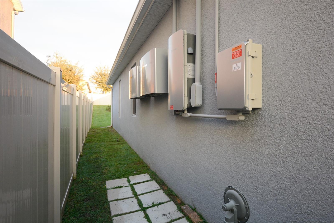
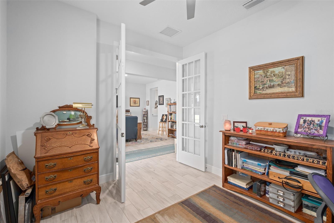
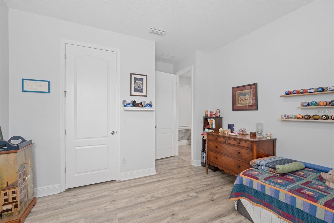
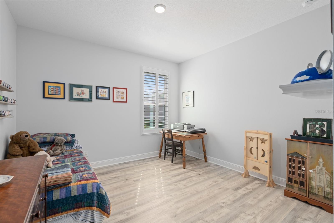
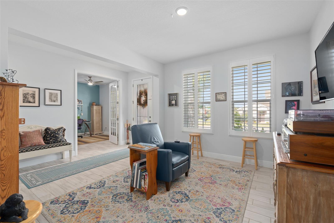
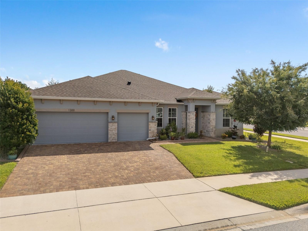
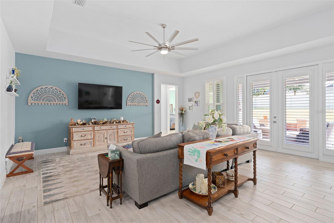
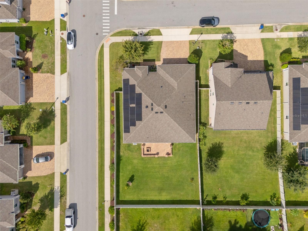
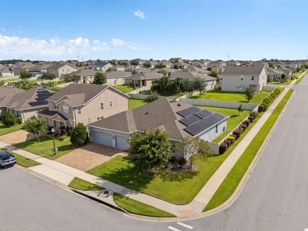
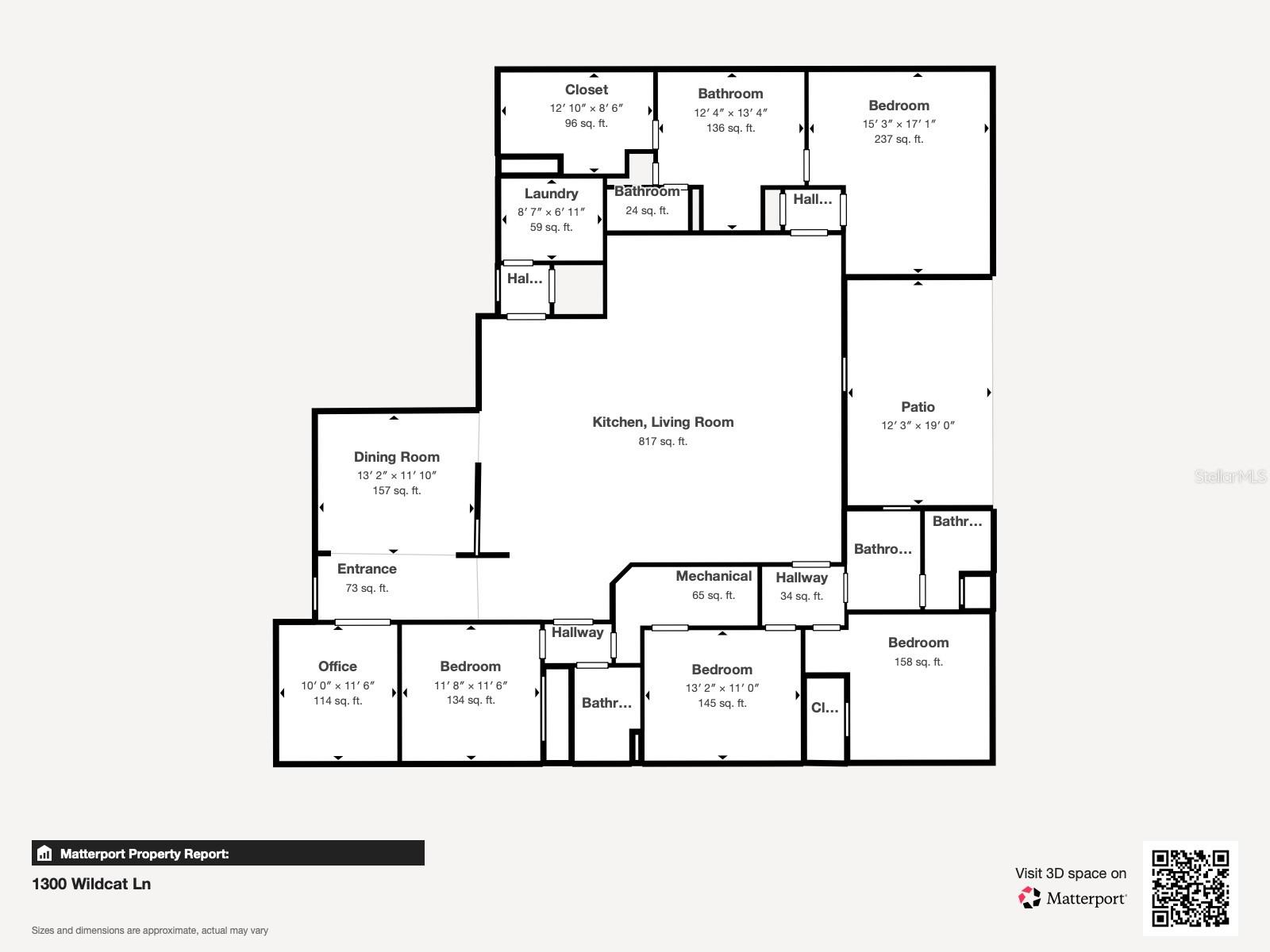
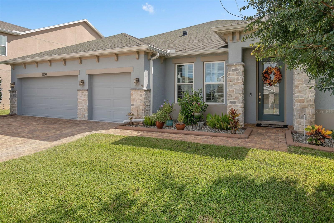
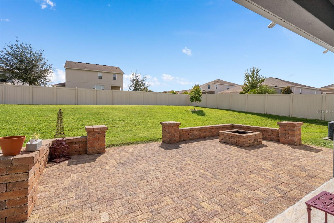
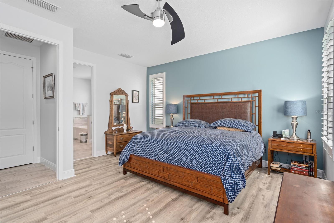
Active
1300 WILDCAT LN
$640,000
Features:
Property Details
Remarks
From the Stone Faced exterior, to the Neutral Palette Inside, Welcome to this Gorgeous 2,865 Sq Ft One Story, 4 Bedroom, 3 Bathrooms, Full Size 3 Car Garage Brentwood Model with the Den Option, NO CARPET and a PAID OFF WHOLE HOUSE SOLAR SYSTEM with a BATTERY BACK-UP System (approx. $90K). The Solar System is monitored with an App on your Device and offers the opportunity for VERY LOW ELECTRIC BILLS and Stabilized Future Electric Bills. Take advantage of this paid-off system. This home is located in the Highly Sought after Ardmore Reserve Community in Minneola and shows as if it was featured in House Beautiful Magazine. Built in 2019, the Upgrades are noticeable throughout, featuring a Den/Office, Covered Lanai with a Porcelain Tile Floor, Extended Paver Patio with a Firepit, Fenced in yard with 2 Gates. A chef's dream Gourmet Kitchen, Amazing Oversized Island with a Breakfast bar, Pendent Lighting, Quartz Counter Tops, Gas Cooktop, Stainless Hood Vent, Tiled Backsplash, Built-in Microwave, and Oven. Entertain in the Beautiful Family Room with an 11' Tray Ceiling that just adds to the Spaciousness of the Room. Ceramic Wood Look Tile Throughout the Main Living Area and Luxury Vinyl Plank in the Bedrooms. 8' Doors and Plantation Shutters are Throughout the Home, adding to the Grand Appearance. An Oversized Primary Suite is just a start upon entry. Relax in the Primary En-Suite after a day at work with Features such as a Separate Garden Tub, Large Separate Shower with a Frameless Enclosure, Rainfall Showerhead, and a Main Shower Head with Touch Panel Controls. A Water Closet offers Privacy, and the Large Walk-In Closet has a Fantastic Organization System. The Full Size 3 Car Garage offers a Side Door, Great Ceiling Height and Plenty of Overhead Storage Ceiling Racks for your convenience. When it's time to enjoy the Outdoors, the Backyard Features a Large Covered Lanai with a Natural Gas Connection (no more lugging the propane tanks around) and a Firepit for the evenings to sip on your favorite beverages under the stars. The Ardmore Reserve Community Amenities Features a Swimming Pool, Sun Deck, Veranda, and a Shaded Playground. Minneola is welcoming many future eateries, and an Advent Health Hospital is a few minutes away. The Minneola Charter School is also a great addition to the area and is on Education Ave, as well as Grassy Lake Elementary and Lake Minneola High School is a few minutes away. Ardmore Reserve is close to South Lake Hospital, Medical Offices, VA, Shopping, Publix, Target, Home Depot, Lowes, Starbucks, Restaurants, Golf Courses, National Training Center (NTC), Boating and the Quaint Downtowns of Clermont and Winter Garden. For your travel convenience, Ardmore Reserve is within a few minutes of the Florida Turnpike with easy access to Disney and Other Attractions (30 minutes), Orlando International Airport (40 minutes). Come and take a look at this beautiful home and enjoy the conveniences that Minneola offers. Ardmore Reserve DOES NOT have a CDD.
Financial Considerations
Price:
$640,000
HOA Fee:
193
Tax Amount:
$6883.19
Price per SqFt:
$223.39
Tax Legal Description:
ARDMORE RESERVE PHASE III A REPLAT PB 69 PG 12-14 LOT 87 ORB 5949 PG 1529
Exterior Features
Lot Size:
11648
Lot Features:
Corner Lot, City Limits, Sidewalk, Paved
Waterfront:
No
Parking Spaces:
N/A
Parking:
Driveway, Garage Door Opener, Ground Level, Oversized
Roof:
Shingle
Pool:
No
Pool Features:
Gunite, Heated, In Ground, Lap, Lighting
Interior Features
Bedrooms:
4
Bathrooms:
3
Heating:
Central, Electric, Heat Pump
Cooling:
Central Air
Appliances:
Built-In Oven, Cooktop, Dishwasher, Disposal, Dryer, Exhaust Fan, Gas Water Heater, Microwave, Range Hood, Refrigerator, Washer
Furnished:
No
Floor:
Ceramic Tile, Luxury Vinyl
Levels:
One
Additional Features
Property Sub Type:
Single Family Residence
Style:
N/A
Year Built:
2019
Construction Type:
Block, Stone, Stucco
Garage Spaces:
Yes
Covered Spaces:
N/A
Direction Faces:
West
Pets Allowed:
No
Special Condition:
None
Additional Features:
Private Mailbox, Rain Gutters, Sidewalk, Sprinkler Metered
Additional Features 2:
Refer to HOA CC&R's
Map
- Address1300 WILDCAT LN
Featured Properties