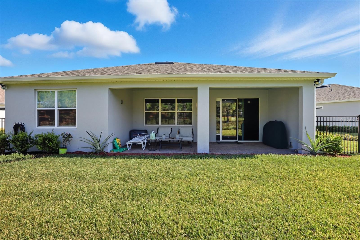
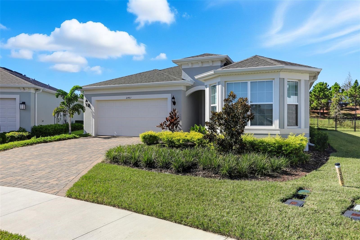
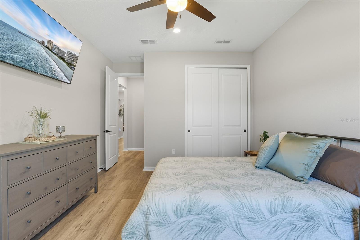
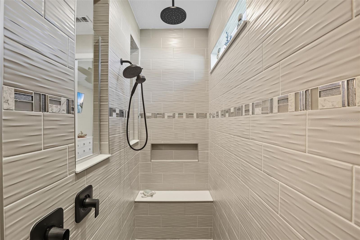
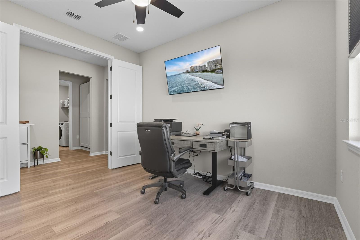
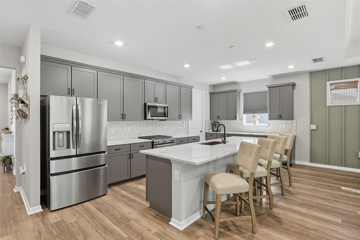
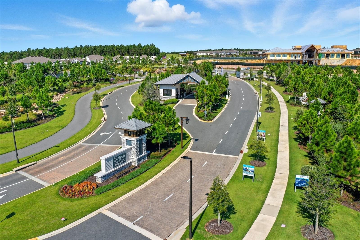
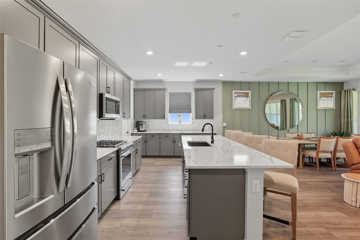
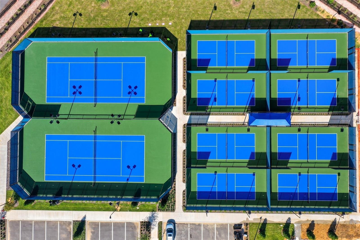
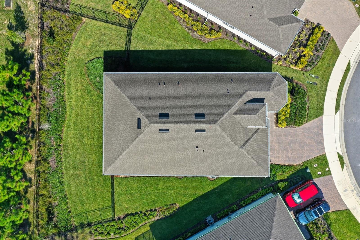
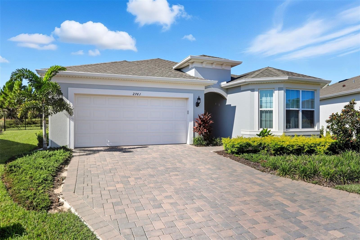
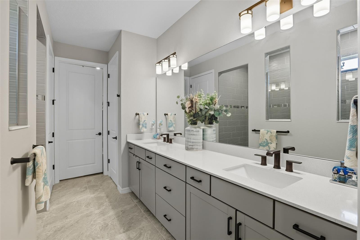
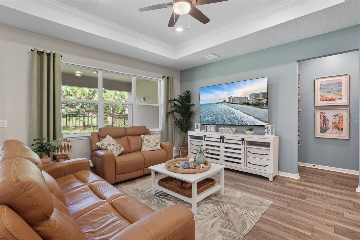
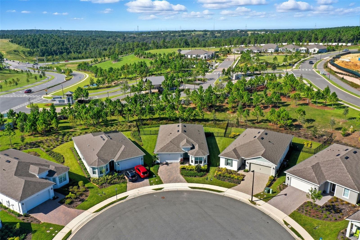
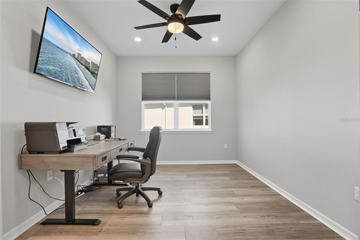
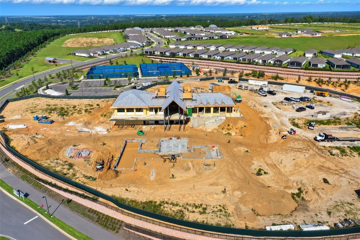
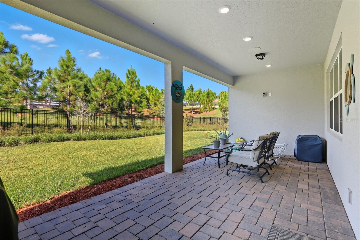
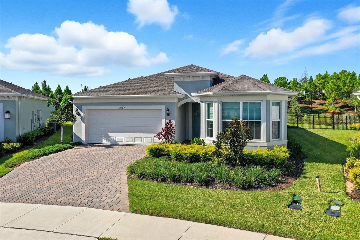
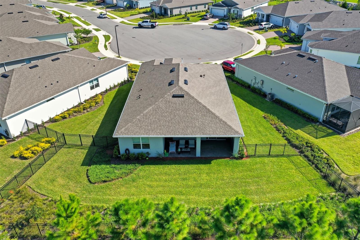
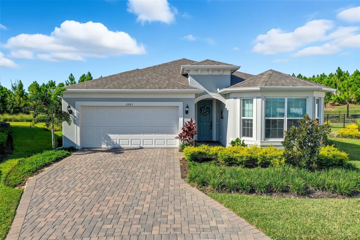
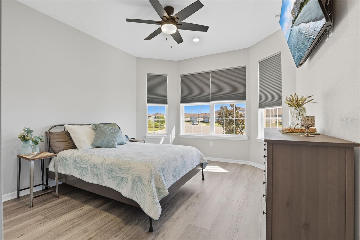
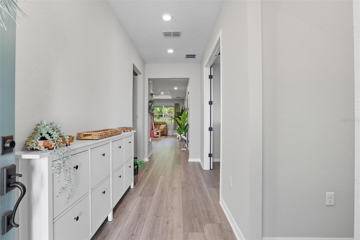
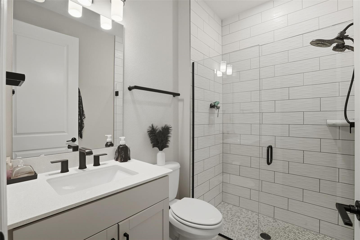
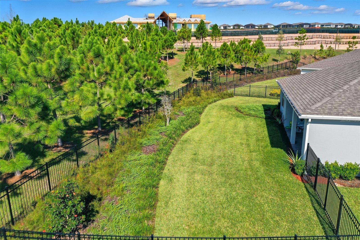
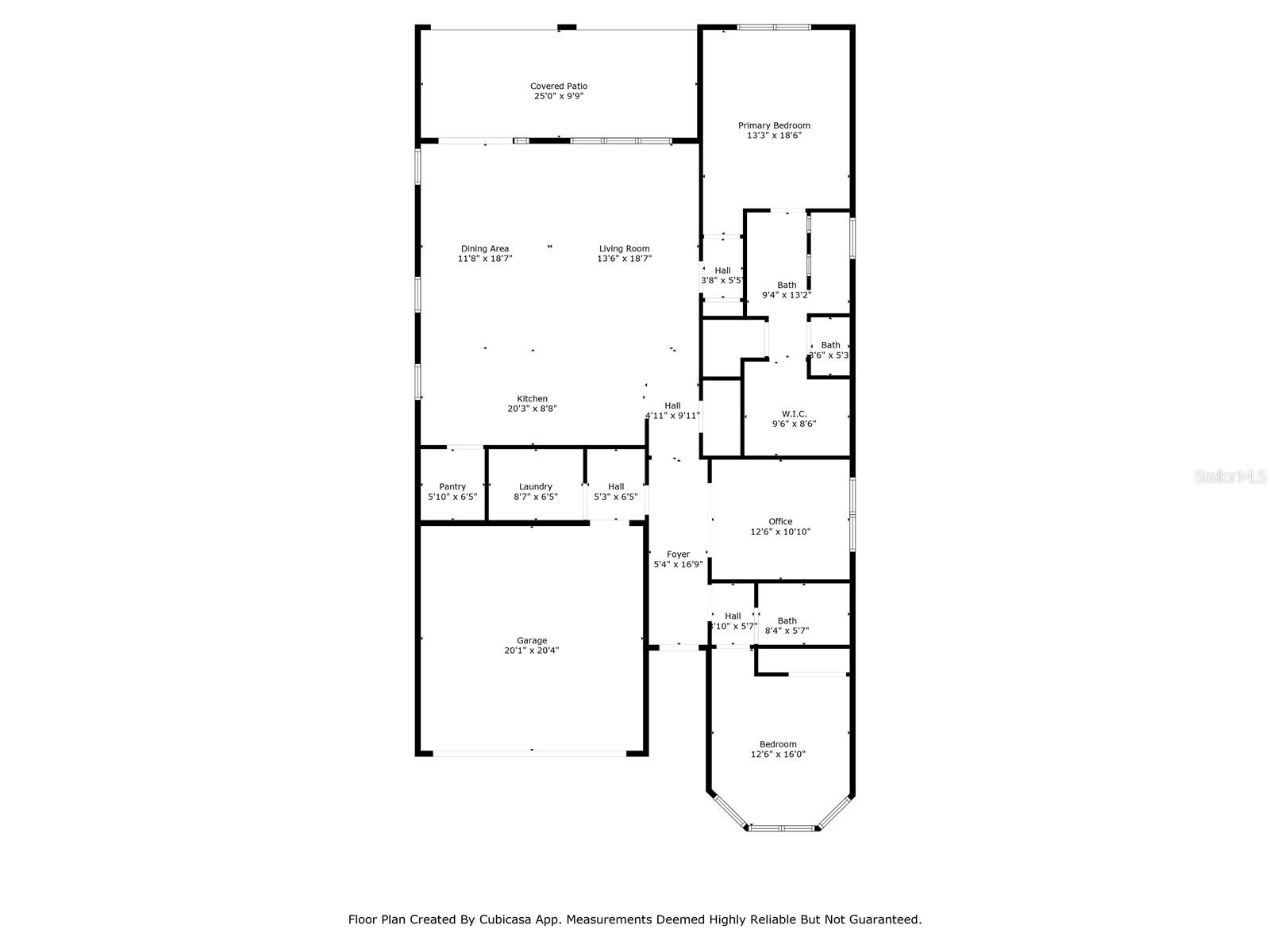
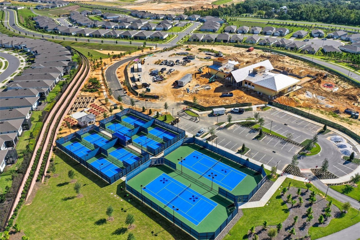
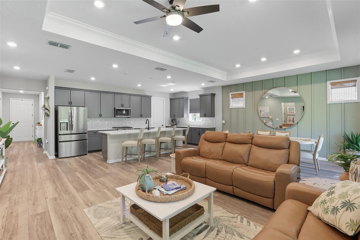
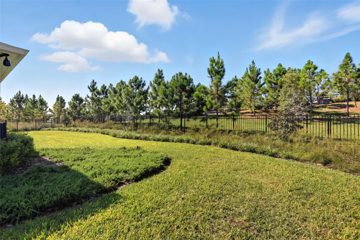
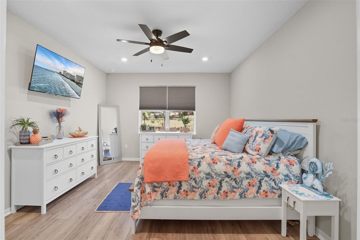
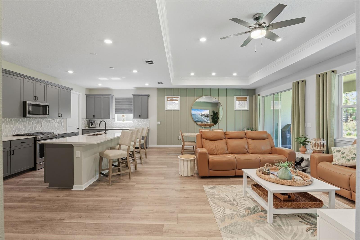
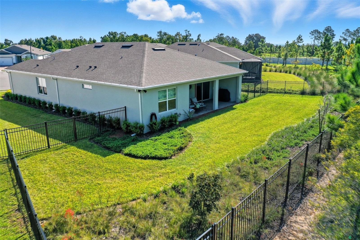
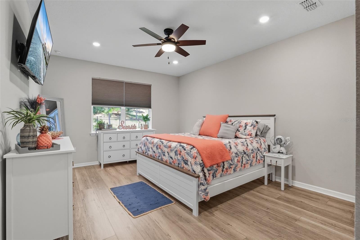
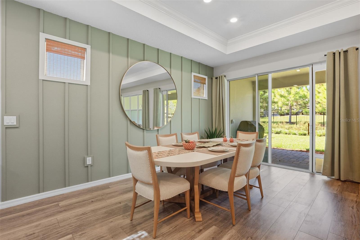
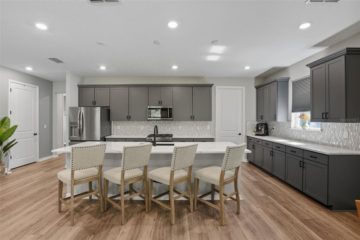
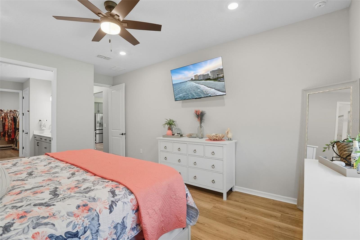
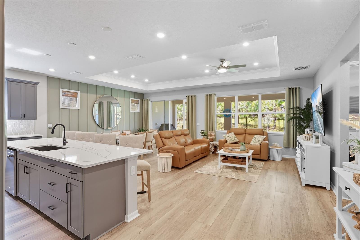
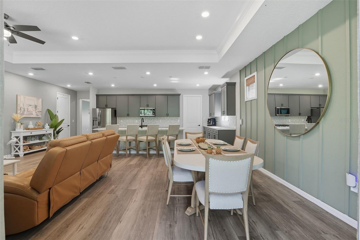
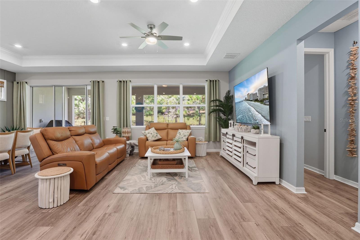
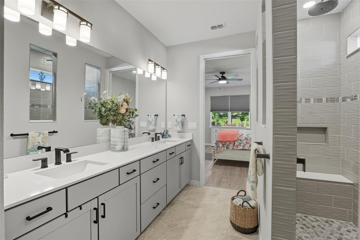
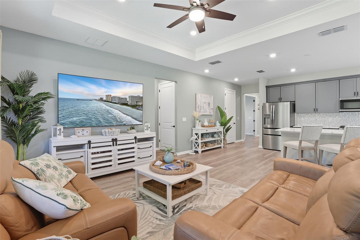
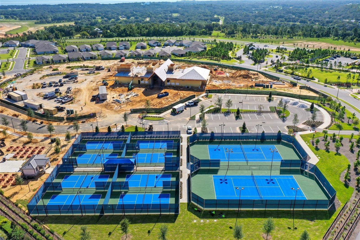
Active
2761 TOP HILL CT
$599,900
Features:
Property Details
Remarks
Resort-Style 55+ Living with Space, Privacy & Style Welcome to Del Webb Minneola—Central Florida’s newest resort-style 55+ community—where every day feels like vacation. This nearly new home, just over a year old, sits at the end of a quiet cul-de-sac on a premium oversized lot with no rear neighbors, offering unmatched privacy and room to breathe. Inside, the open layout lives large with 2 bedrooms, 2 full baths, and a versatile flex room—perfect for a home office, craft space, or extra guest suite. A gourmet gas kitchen with upgraded cabinetry, countertops, and fixtures is the heart of the home, while luxury flooring, tall 8-foot doors, and designer lighting create a model-home finish throughout. Outdoors, enjoy a fully fenced yard and the ease of HOA-included lawn care—true lock-and-leave convenience whether this is your year-round residence or seasonal retreat. Del Webb Minneola is an active adult, golf-cart-friendly community where fun is built in. Pickleball and tennis courts are already open, with a state-of-the-art clubhouse, resort pool, fitness center, and event spaces underway. Why wait for new construction when you can start living the lifestyle now? Discover maintenance-free, resort-style living with the upgrades done and the hard work finished—just move in and start enjoying it.
Financial Considerations
Price:
$599,900
HOA Fee:
384
Tax Amount:
$3319
Price per SqFt:
$308.75
Tax Legal Description:
DEL WEBB MINNEOLA PHASE 1 PB 80 PG 1-10 LOT 137 ORB 6354 PG 841
Exterior Features
Lot Size:
7761
Lot Features:
N/A
Waterfront:
No
Parking Spaces:
N/A
Parking:
N/A
Roof:
Shingle
Pool:
No
Pool Features:
N/A
Interior Features
Bedrooms:
2
Bathrooms:
2
Heating:
Central, Electric
Cooling:
Central Air
Appliances:
Range, Refrigerator
Furnished:
No
Floor:
Ceramic Tile, Luxury Vinyl
Levels:
One
Additional Features
Property Sub Type:
Single Family Residence
Style:
N/A
Year Built:
2024
Construction Type:
Block, Stucco
Garage Spaces:
Yes
Covered Spaces:
N/A
Direction Faces:
East
Pets Allowed:
No
Special Condition:
None
Additional Features:
Sidewalk, Sliding Doors
Additional Features 2:
Buyer to verify with HOA and/or County
Map
- Address2761 TOP HILL CT
Featured Properties