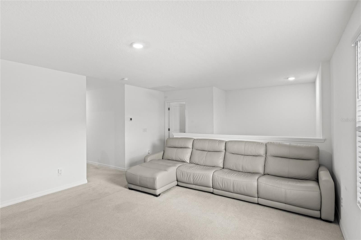
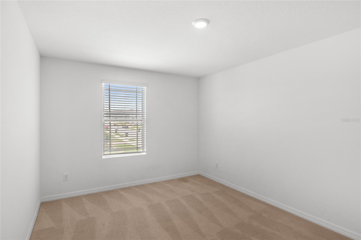
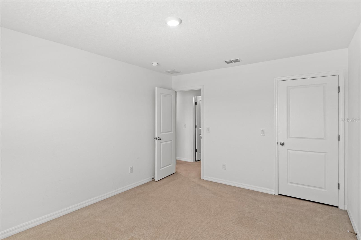
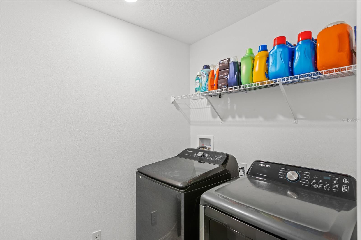
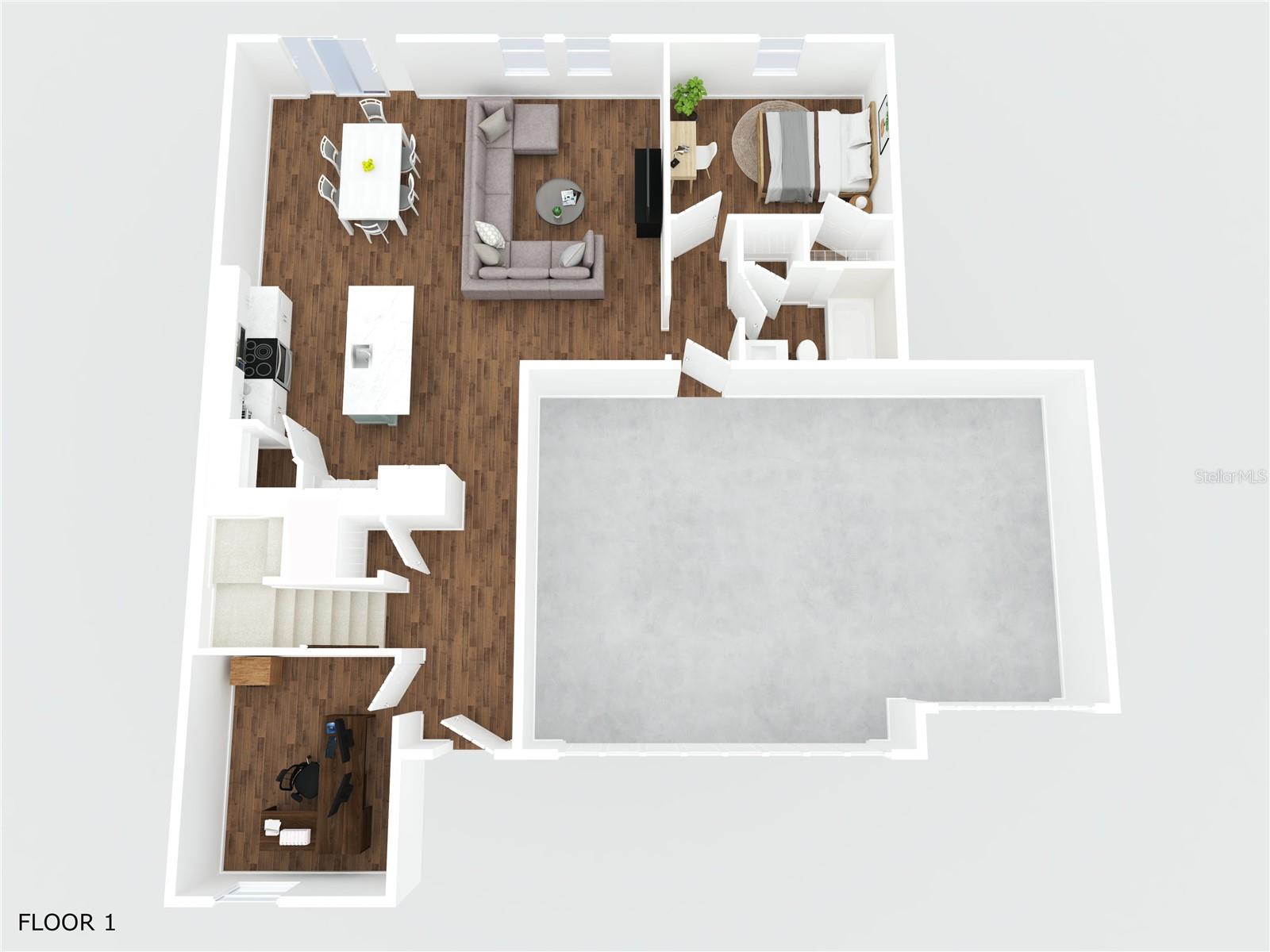
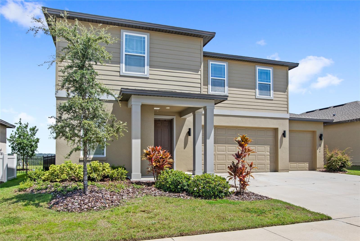
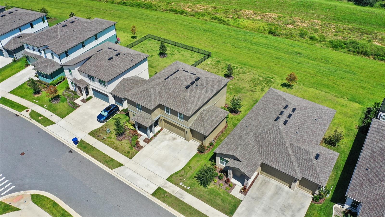
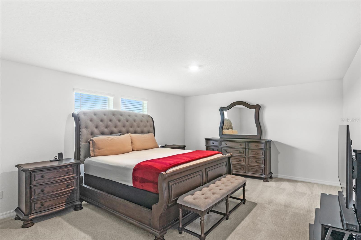
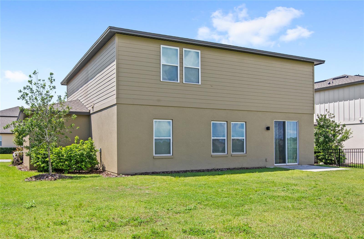
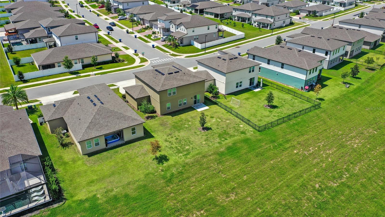
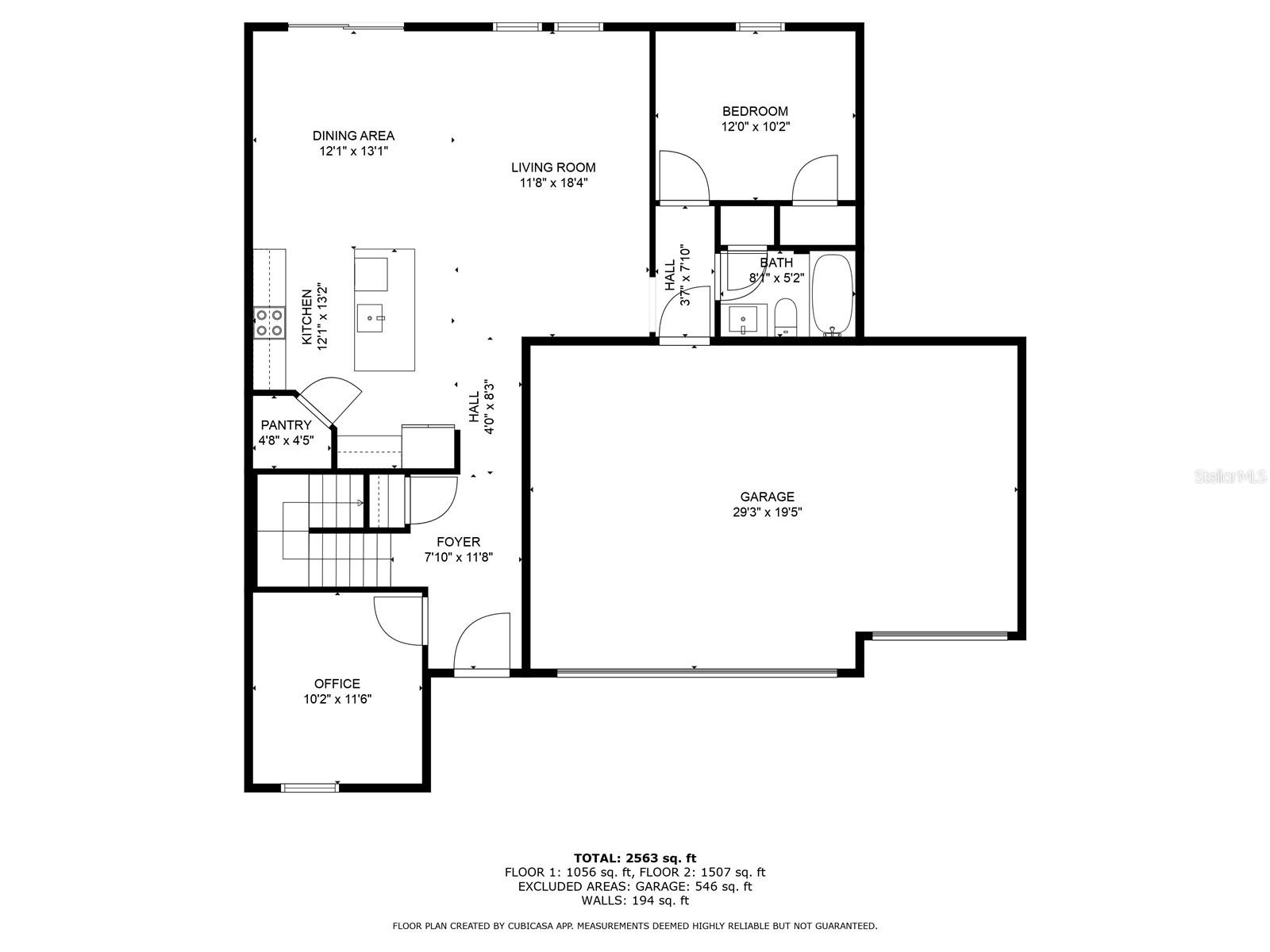
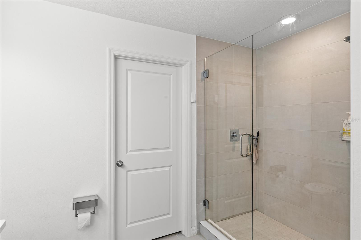
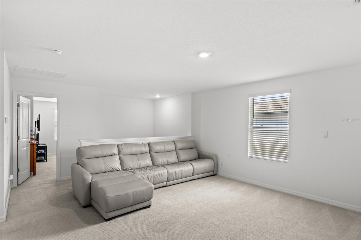
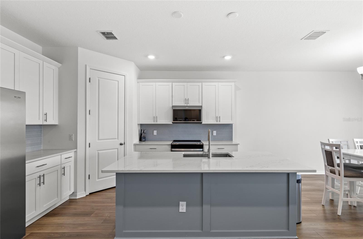
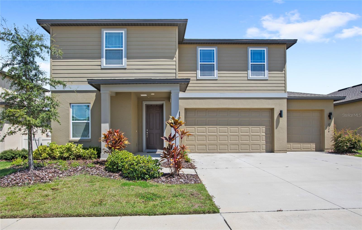
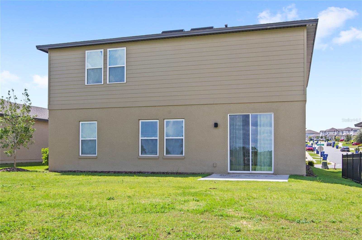
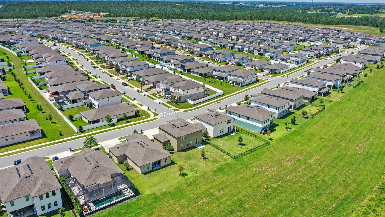
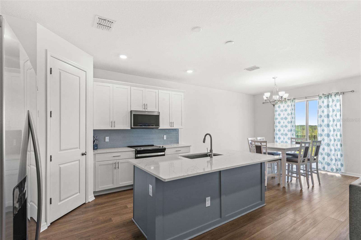
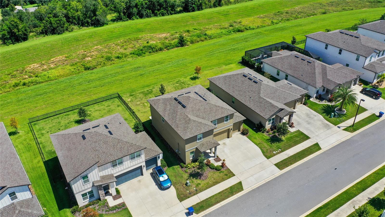
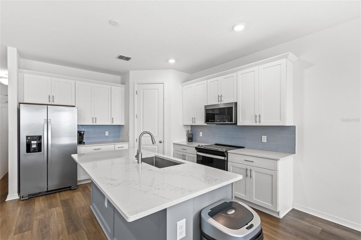
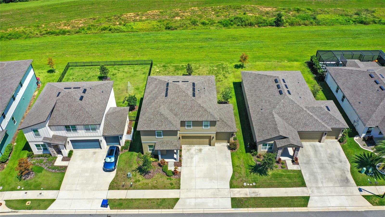
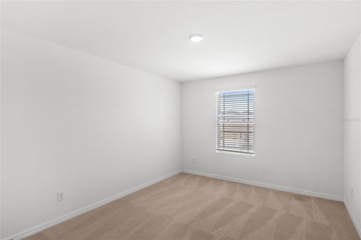
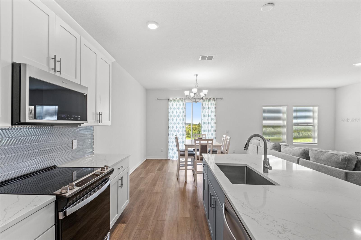
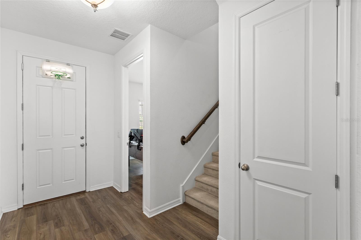
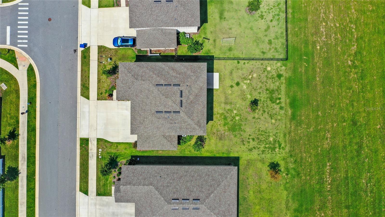
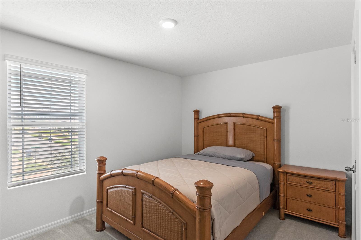
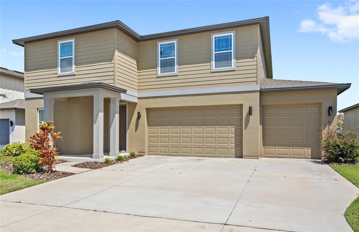
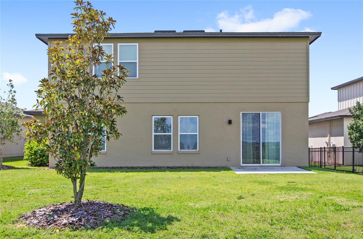
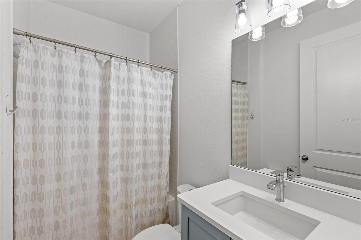
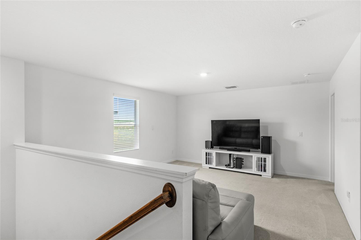
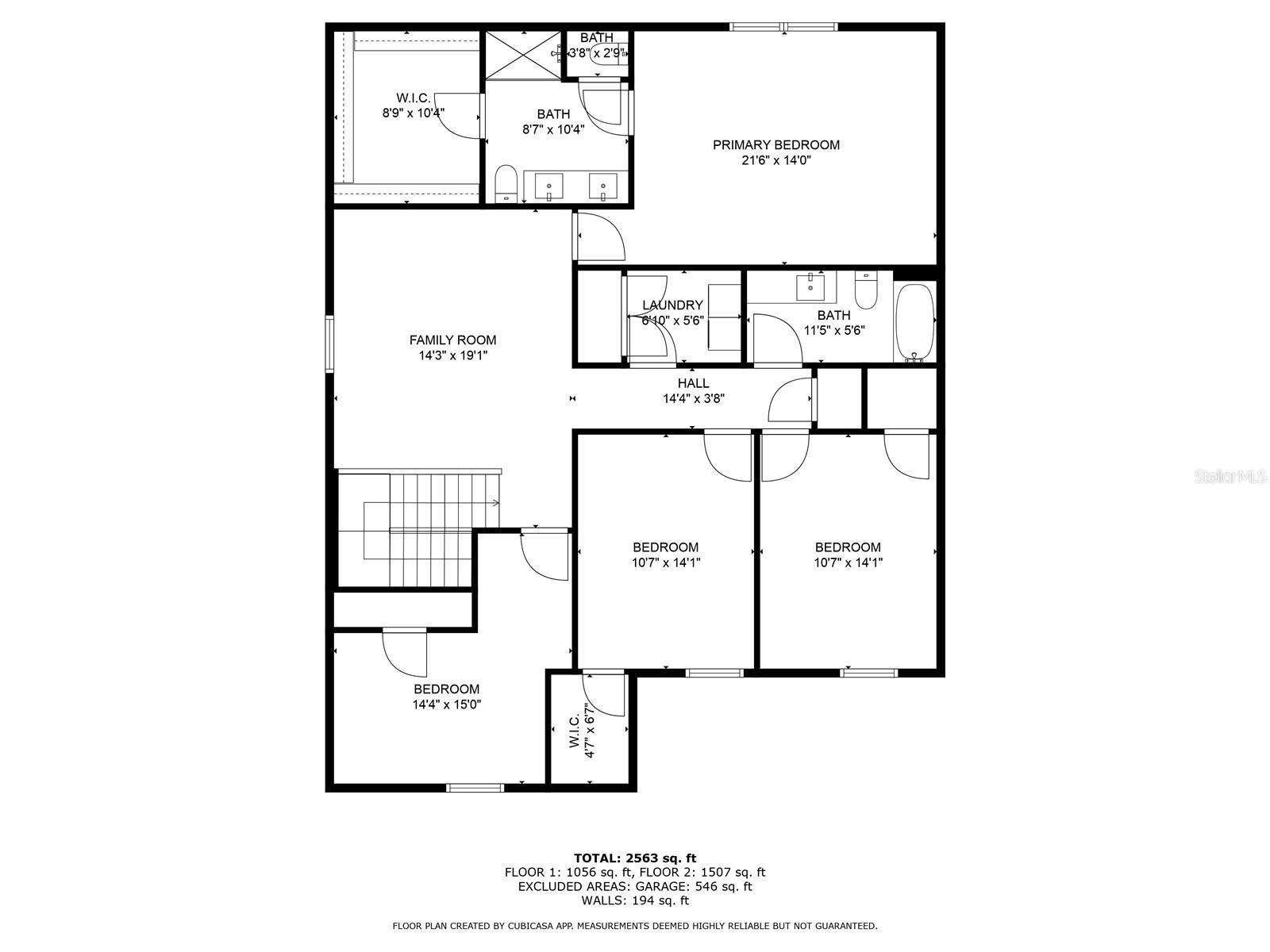
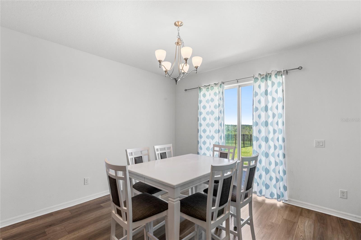
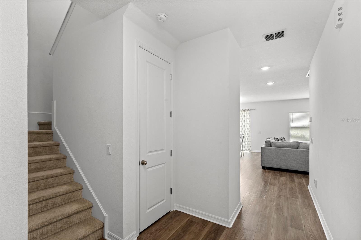
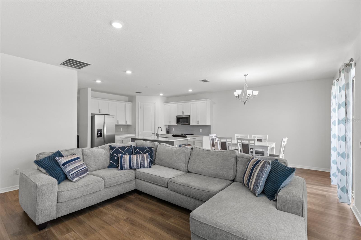
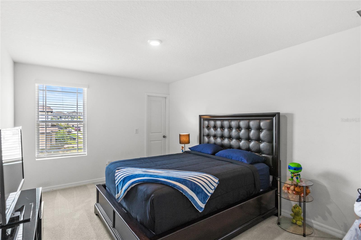
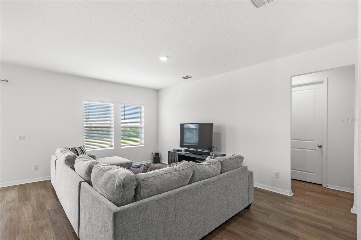
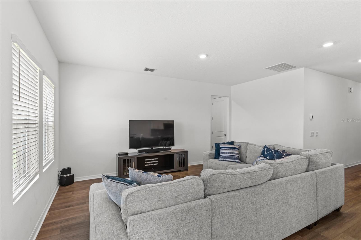
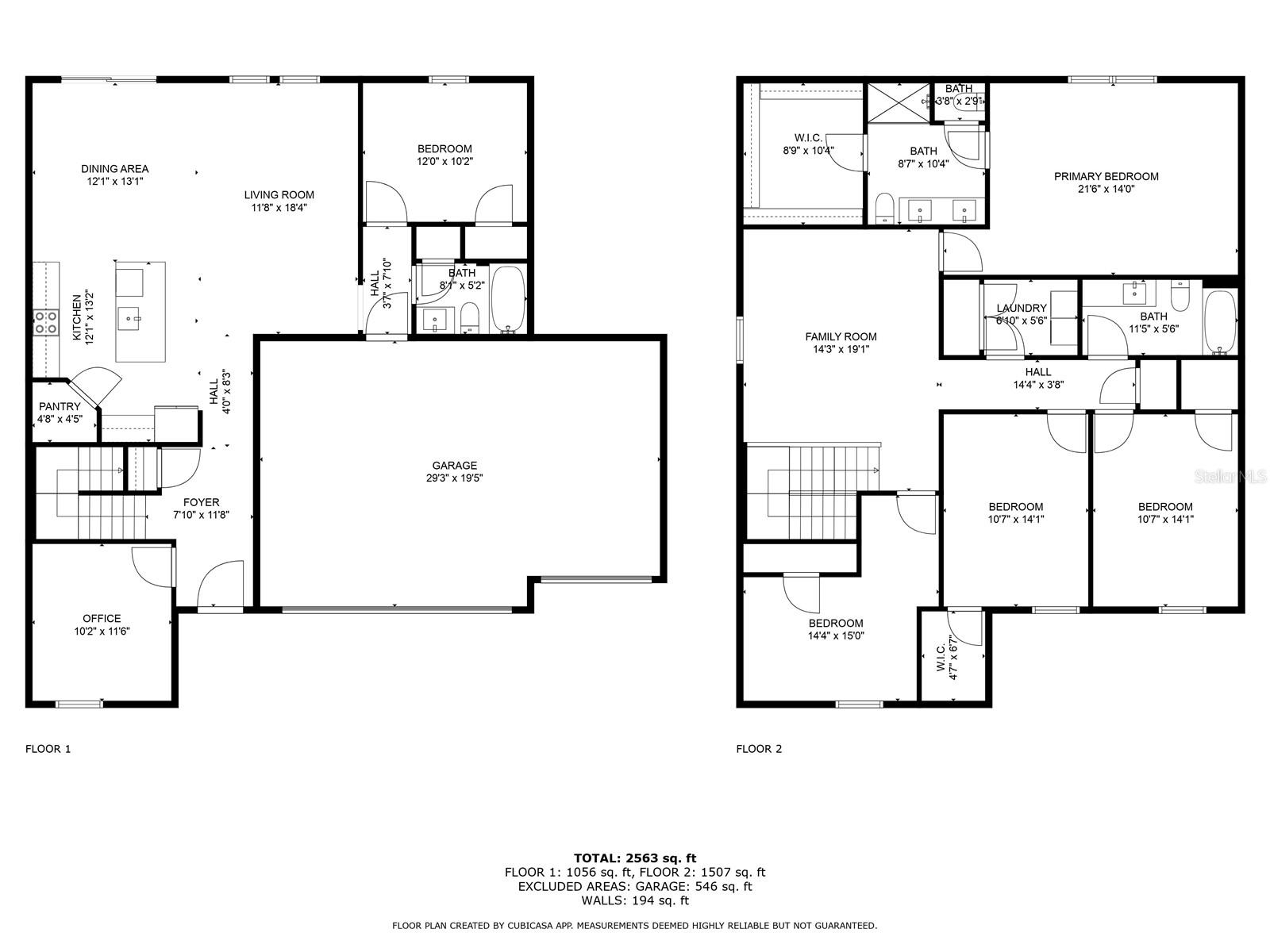
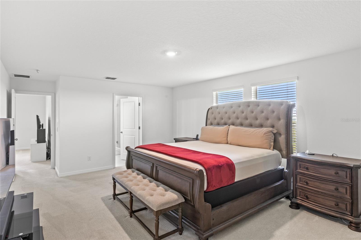
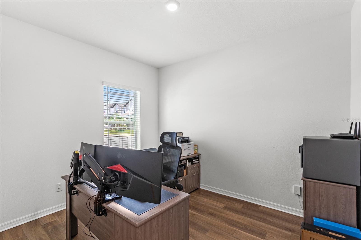
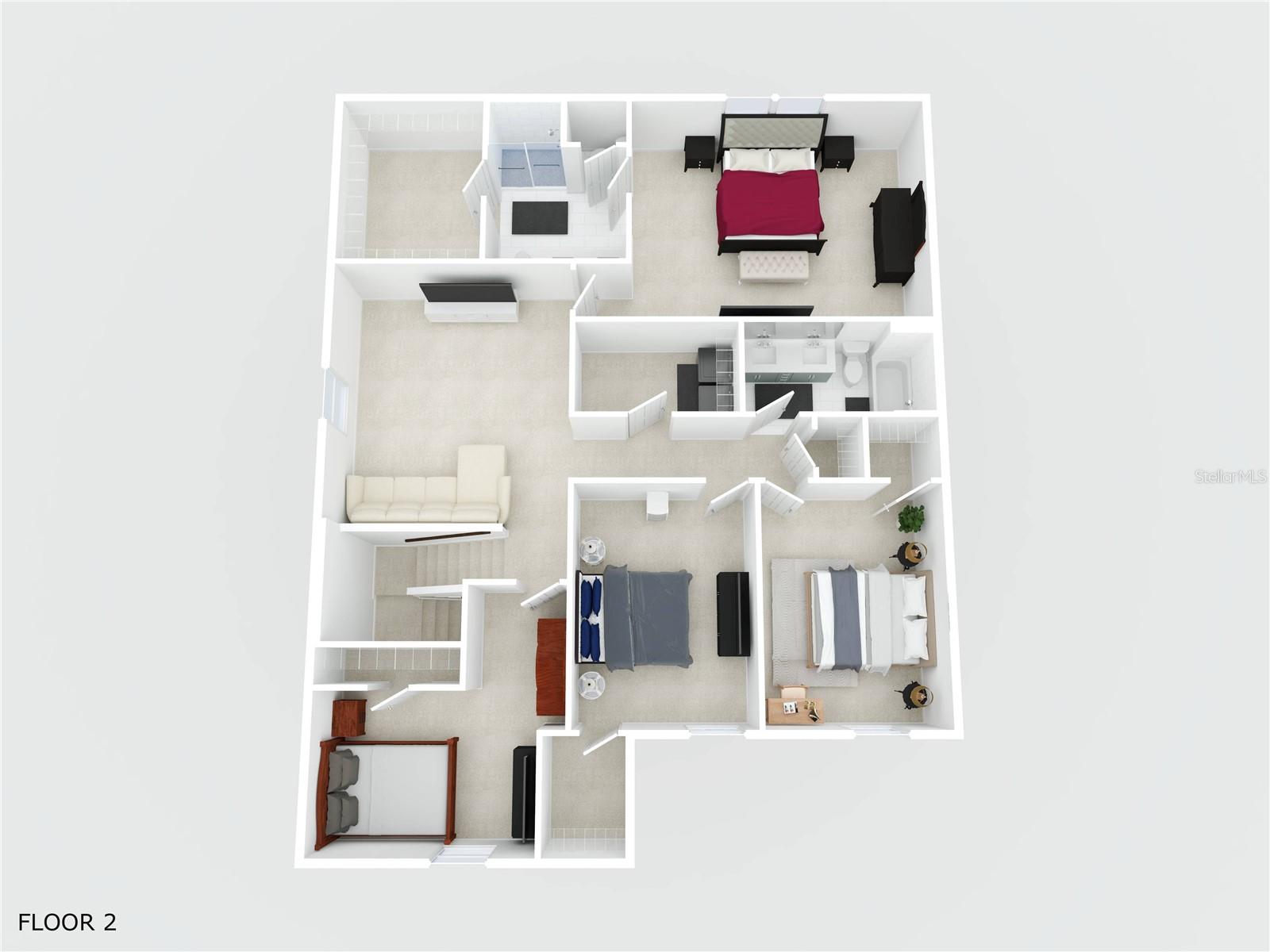
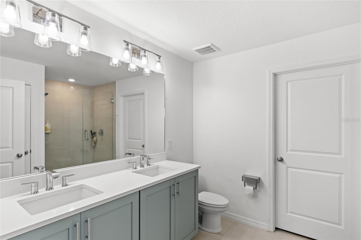
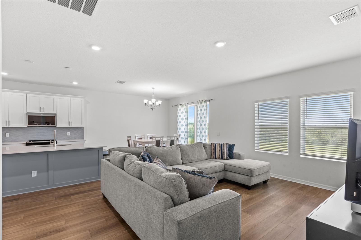
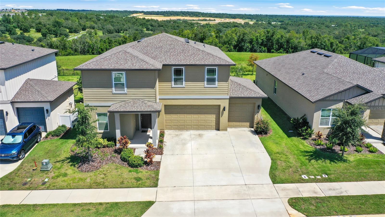
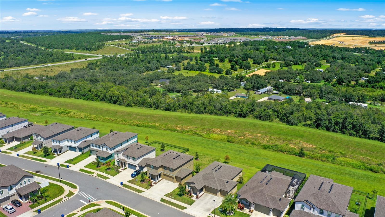
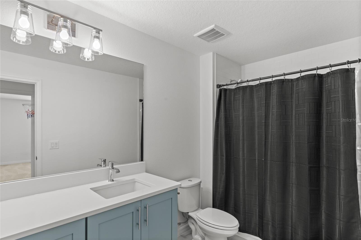
Active
2326 GOLD DUST DR
$675,000
Features:
Property Details
Remarks
Why wait to build when you can move right into this like-new Ashton Woods home? Built in 2022, this stunning Teton model checks all the boxes: 5 bedrooms, 3 bathrooms, a versatile den, and a 3-car garage—all across 2,700+ square feet of stylish living space. The main level was made for entertaining with soaring 9’4” ceilings, wide-open living areas, and luxury vinyl plank flooring throughout. Love to cook? The upgraded kitchen shines with 42” cabinets topped with crown molding, quartz counters, Whirlpool appliances, and a sleek backsplash. There’s even a casual dining nook that overlooks your oversized backyard—perfect for a pool or just soaking in those unobstructed hillside views. A downstairs bedroom and full bath make a great setup for guests or multi- gen living. Upstairs, the spacious loft is the ultimate media room, gaming zone, or kid hangout. The primary suite feels like a retreat with a spa-worthy bathroom featuring a frameless glass shower, floor-to-ceiling herringbone tile, quartz counters, and upgraded Moen fixtures. This home sits on one of the BEST lots in the neighborhood and gives you access to community playgrounds plus a highly anticipated pool coming soon. You’ll also love the location—close to the brand- new Advent Health hospital, Minneola Horizon Academy K–8, and exciting new developments like the upcoming Crooked Can facility and Minneola city center – a 126-acre mixed use development. Commuting is a breeze with the new Turnpike interchange nearby, putting you less than 20 minutes from historic Downtown Winter Garden and just 35 minutes from Disney. Modern upgrades, room to grow, and a location that’s only getting better—this is the Minneola home you’ve been waiting for!
Financial Considerations
Price:
$675,000
HOA Fee:
150
Tax Amount:
$9568
Price per SqFt:
$241.94
Tax Legal Description:
VILLAGES AT MINNEOLA HILLS PHASE 1A PB 75 PG 33-47 LOT 380 ORB 5933 PG 1237 ORB 6219 PG 1101
Exterior Features
Lot Size:
7210
Lot Features:
N/A
Waterfront:
No
Parking Spaces:
N/A
Parking:
N/A
Roof:
Shingle
Pool:
No
Pool Features:
N/A
Interior Features
Bedrooms:
5
Bathrooms:
3
Heating:
Central
Cooling:
Central Air
Appliances:
Dishwasher, Microwave, Range
Furnished:
No
Floor:
Carpet, Ceramic Tile, Luxury Vinyl
Levels:
Two
Additional Features
Property Sub Type:
Single Family Residence
Style:
N/A
Year Built:
2022
Construction Type:
Block, Stucco
Garage Spaces:
Yes
Covered Spaces:
N/A
Direction Faces:
South
Pets Allowed:
Yes
Special Condition:
None
Additional Features:
Sidewalk, Sliding Doors
Additional Features 2:
Buyer to verify any and all lease restrictions directly with the HOA
Map
- Address2326 GOLD DUST DR
Featured Properties