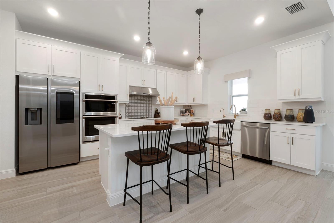
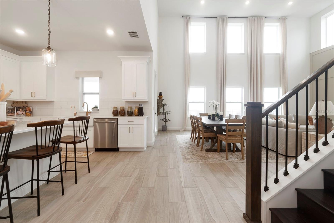
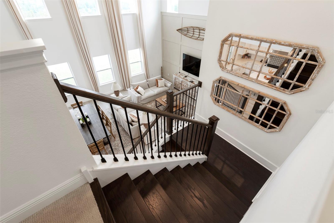
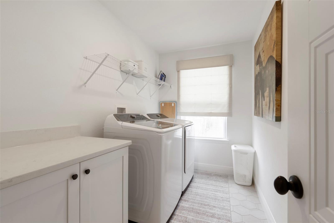
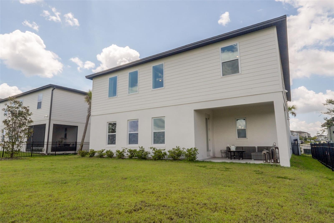
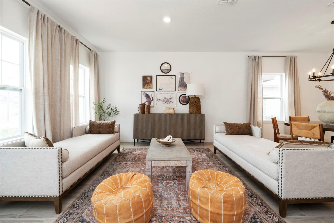
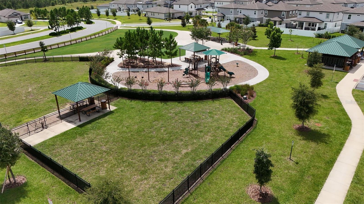
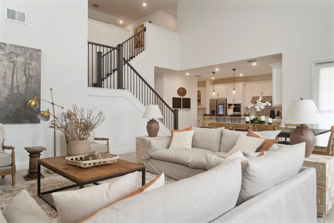
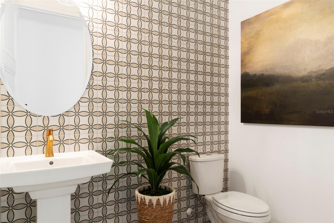
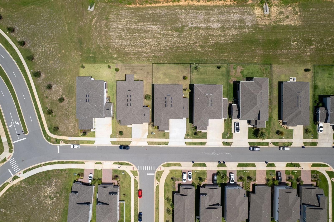
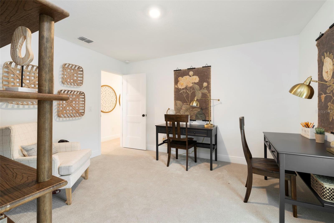
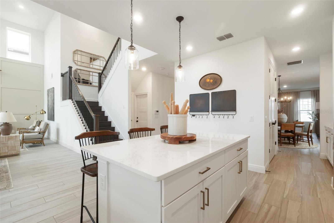
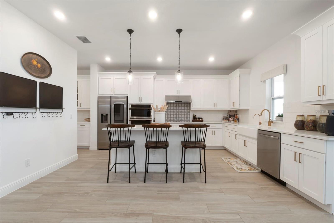
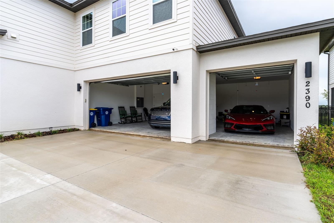
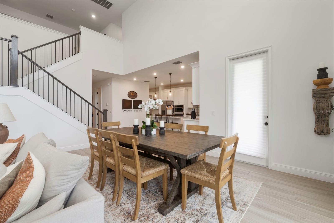
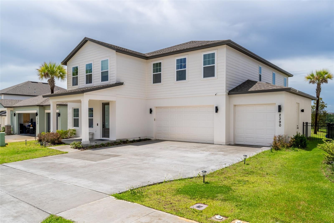
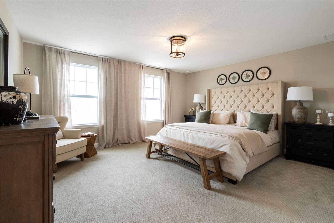
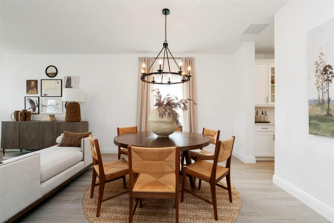
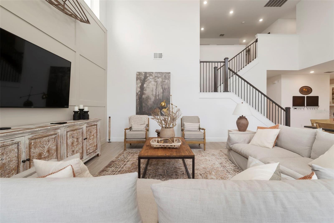
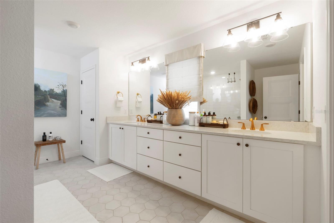
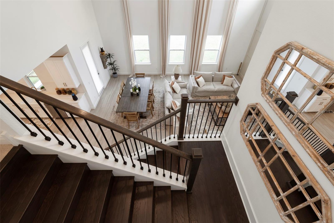
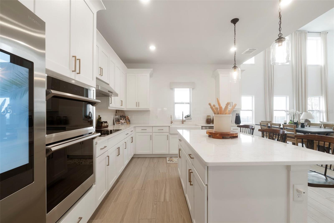
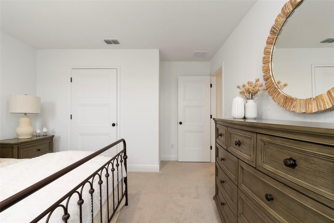
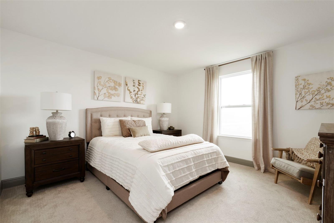
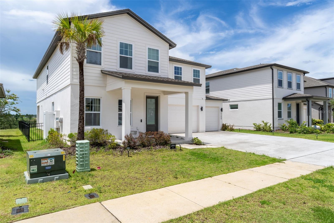
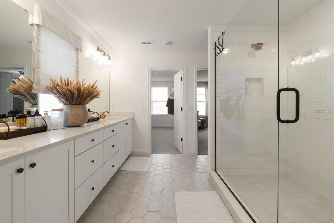
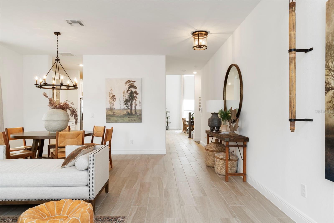
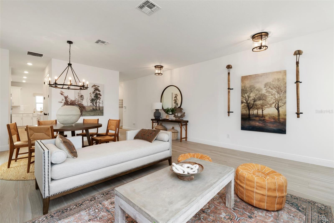
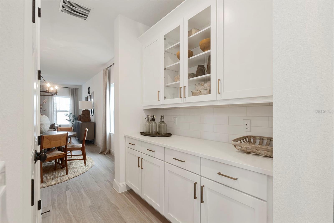
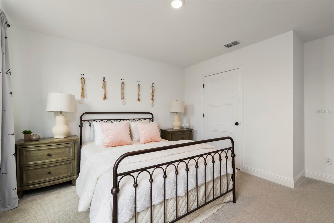
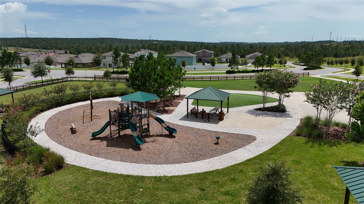
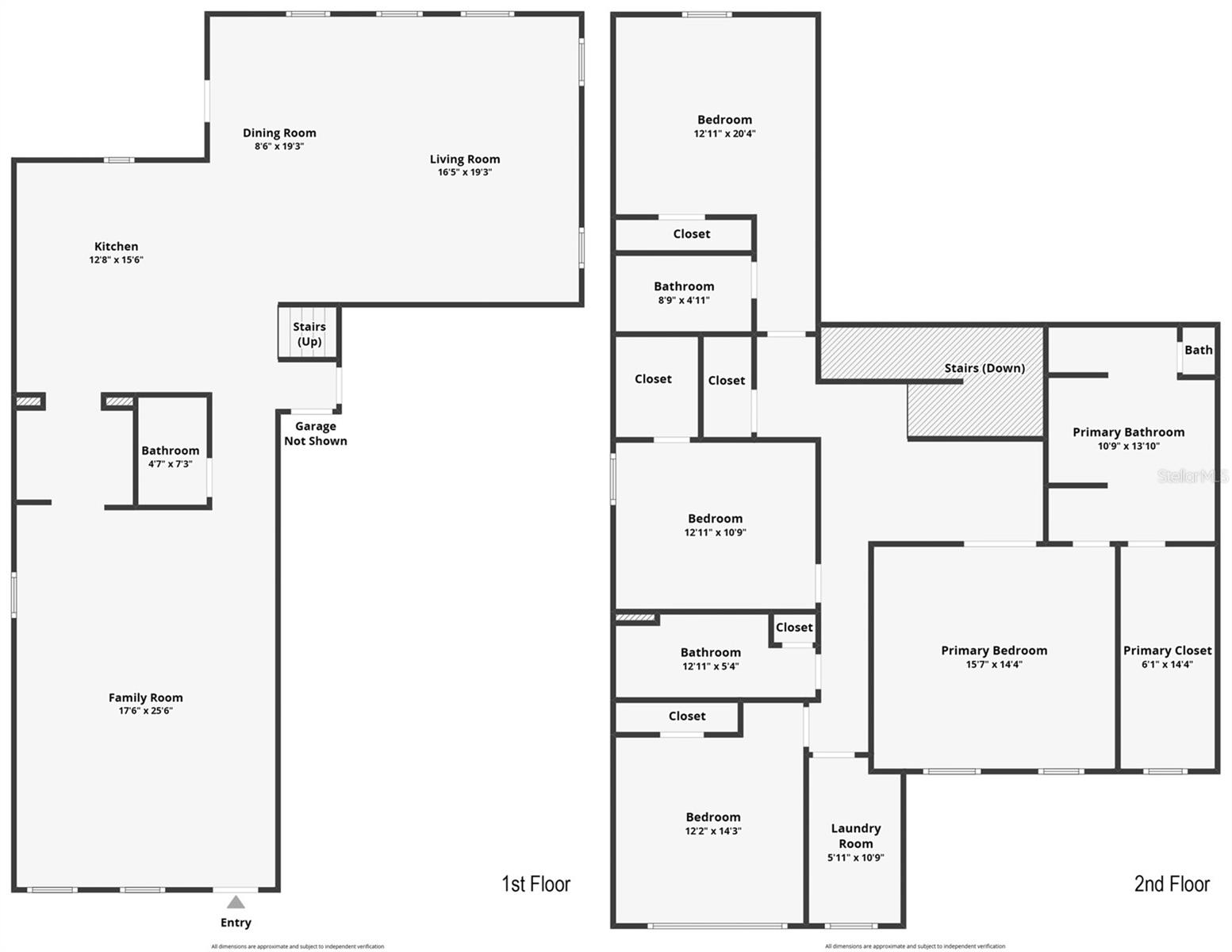
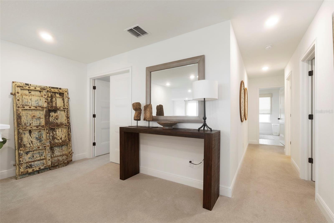
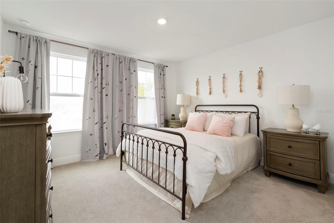
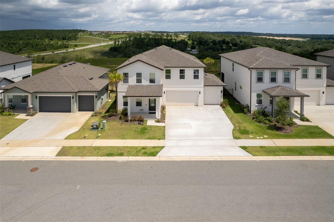
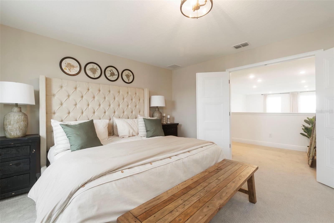
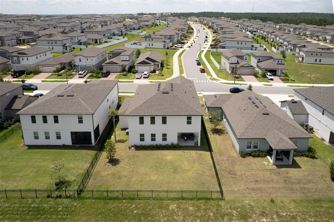
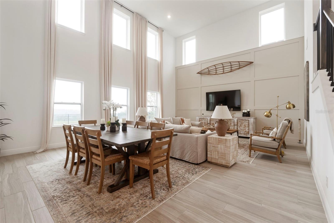
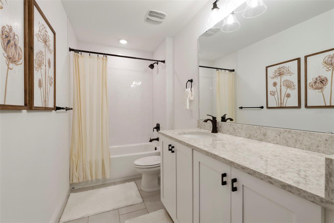
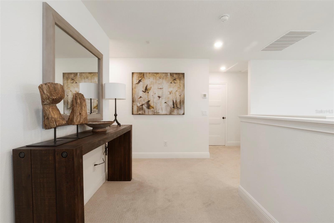
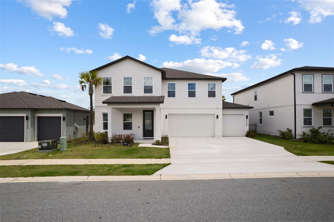
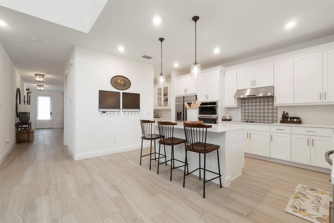
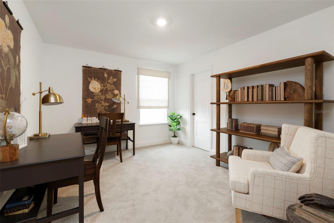
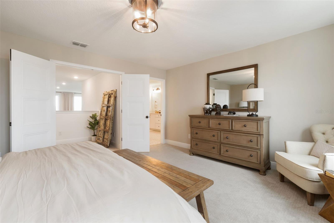
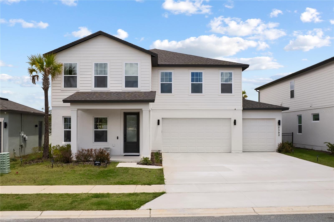
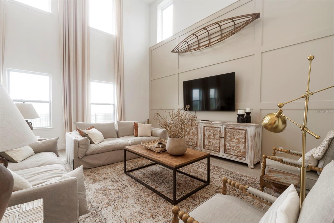
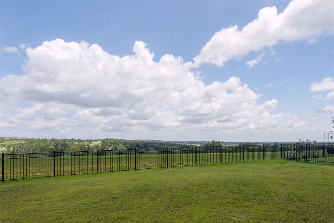
Active
2390 GOLD DUST DR
$794,999
Features:
Property Details
Remarks
Presenting a Fully Furnished Former Ashton Woods Model Home For Sale! - That’s right, it comes with ALL THE FURNITURE! - This Griffin floorplan features the highly sought-after 2-story ceilings in the living room, 4 bedrooms, 3 full baths, a 3-car garage, plus no rear neighbors and one of the best views in Clermont / Minneola overlooking the Minneola Hills and Sugarloaf Mountain. Downstairs, you will find an open concept living with open family room and dining space. Perfect for entertaining or a large family, and because this was the former model home, everything has been upgraded! Wood-look porcelain tile floors throughout the downstairs, quartz countertops and upgraded shaker-style cabinets with crown molding in the kitchen which also features a gourmet kitchen upgrade with the oven microwave combo and a samsung refrigerator with a built in screen, there’s also a farmhouse sink that has a window overlooking the sweeping hills plus there’s a butler’s pantry that connects the kitchen to the separate formal dining space that’s perfect for those family gatherings! Upstairs, you will find the primary bedroom plus 3 other bedrooms, one of which features an en-suite bathroom, and because this was a former model home, all the carpets and bathrooms have also been tastefully upgraded by Ashton Woods hired interior designers. The primary bathroom in particular features upgraded drawers in the cabinets plus a super shower with frameless glass door and hexagonal floor tile that really gives the space an elegant look and feel. This home shows well! - It was a model home afterall! Plus it comes with all the furniture! Just bring your clothes and toothbrush! Location is perfect too! Right next to the turnpike minneola exit where there’s also the upcoming Advent Health Park and Crooked Can Brewery which will make this area a main hub in the future. The community - Hills of Minneola - features a K-8 School, parks, playgrounds and a future resort style pool! This is a rare opportunity to get a Fully Furnished Former Model Home in one of the best developing areas in Orlando! Easy to view! Reach out for a private tour!
Financial Considerations
Price:
$794,999
HOA Fee:
150
Tax Amount:
$11073
Price per SqFt:
$250.24
Tax Legal Description:
VILLAGES AT MINNEOLA HILLS PHASE 2A PB 75 PG 76-83 LOT 364 ORB 5829 PG 1149
Exterior Features
Lot Size:
7200
Lot Features:
Sidewalk, Paved
Waterfront:
No
Parking Spaces:
N/A
Parking:
N/A
Roof:
Shingle
Pool:
No
Pool Features:
N/A
Interior Features
Bedrooms:
4
Bathrooms:
4
Heating:
Central, Electric, Zoned
Cooling:
Central Air
Appliances:
Built-In Oven, Cooktop, Dishwasher, Disposal, Dryer, Electric Water Heater, Microwave, Range, Range Hood, Refrigerator, Washer
Furnished:
Yes
Floor:
Carpet, Tile
Levels:
Two
Additional Features
Property Sub Type:
Single Family Residence
Style:
N/A
Year Built:
2021
Construction Type:
Block, Cement Siding, Stucco, Frame
Garage Spaces:
Yes
Covered Spaces:
N/A
Direction Faces:
Southeast
Pets Allowed:
No
Special Condition:
None
Additional Features:
Sidewalk
Additional Features 2:
See community covenants for details.
Map
- Address2390 GOLD DUST DR
Featured Properties