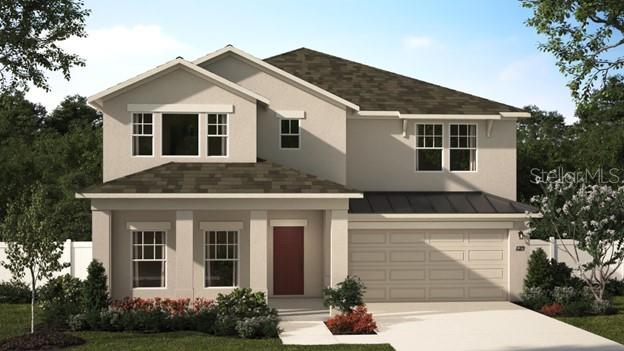
Active
443 LEMONGRASS RD
$617,990
Features:
Property Details
Remarks
Under Construction. Our exceptional Wilshire plan features an open-concept design with a total of 5 Bedrooms and 3 full Baths, including a 1st floor Guest Bedroom with adjacent bath, and a separate Living Rm by front entry which can also serve as a home office or den. Expansive Family Rm overlooks rear covered Lanai - great for entertaining and outdoor living! Extensive luxury features include 9'4" first floor ceilings, 8' interior doors on 1st floor, Tile flooring in the 1st floor Main living areas, and window blinds included throughout. Well-appointed Kitchen boasts upgraded 42” white cabinetry with crown molding, quartz countertops, tile backsplash, large kitchen island, corner pantry closet, and stainless appliances including built-in wall oven and cooktop. Second floor features oversized Game Rm/Family Rm and split bedroom plan with large Primary suite. Luxurious Primary ensuite Bath includes, oversized walk-in closet, dual sinks in adult height vanity, quartz countertops, and shower with wall tile surround and glass enclosure. Garage includes convenient storage space, and home exterior features attractive landscaping and Brick paver driveway and lead walk. Our High Performance Home package is included, offering amazing features that provide energy efficiency, smart home technology, and elements of a healthy lifestyle. Enjoy the resort-style community pool and cabana, recreation area, and playground. The Florida Turnpike is just under a mile from community and provides easy access to all of Central Florida, including downtown Orlando, the Orlando International Airport, and all the major destinations. Enjoy the extensive outdoor recreation Minneola has to offer from biking through the city’s rolling hills, fishing, boating, or kayaking in Clermont’s Chain of Lakes, or across the street at the Minneola Athletic Complex that offers fun for the whole family.
Financial Considerations
Price:
$617,990
HOA Fee:
100
Tax Amount:
$1344.66
Price per SqFt:
$193.24
Tax Legal Description:
PARK VIEW AT THE HILLS PHASE 3 A REPLAT PB 79 PG 73-76 LOT 63 ORB 6313 PG 1967
Exterior Features
Lot Size:
6000
Lot Features:
Sidewalk, Paved
Waterfront:
No
Parking Spaces:
N/A
Parking:
Driveway, Garage Door Opener
Roof:
Shingle
Pool:
No
Pool Features:
N/A
Interior Features
Bedrooms:
5
Bathrooms:
3
Heating:
Central, Electric
Cooling:
Central Air
Appliances:
Built-In Oven, Cooktop, Dishwasher, Disposal, Gas Water Heater, Microwave, Tankless Water Heater
Furnished:
No
Floor:
Carpet, Ceramic Tile
Levels:
Two
Additional Features
Property Sub Type:
Single Family Residence
Style:
N/A
Year Built:
2025
Construction Type:
Block, Stucco, Frame
Garage Spaces:
Yes
Covered Spaces:
N/A
Direction Faces:
North
Pets Allowed:
Yes
Special Condition:
None
Additional Features:
Sidewalk, Sliding Doors
Additional Features 2:
N/A
Map
- Address443 LEMONGRASS RD
Featured Properties