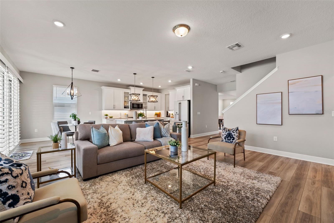
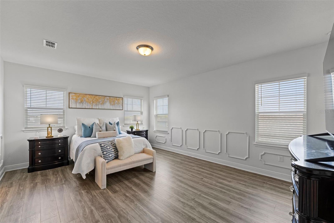
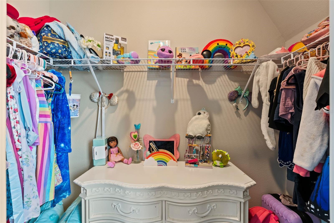
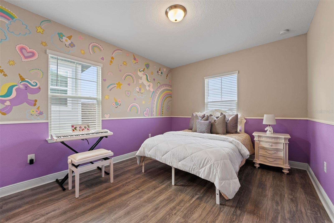
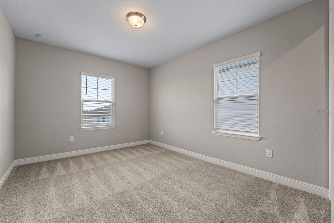
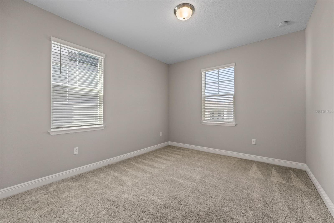
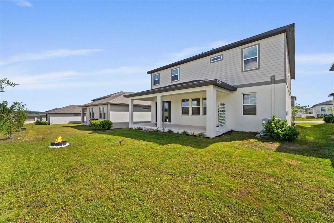
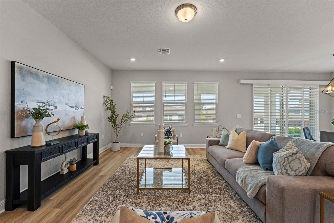
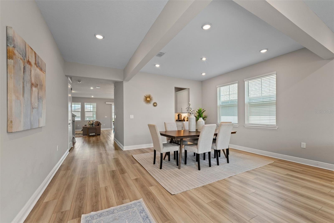
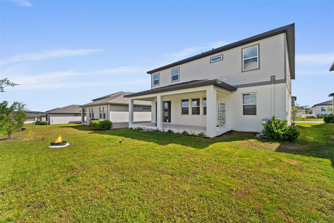
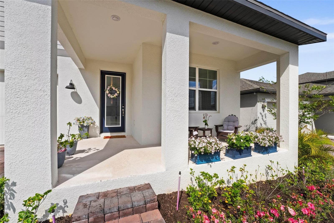
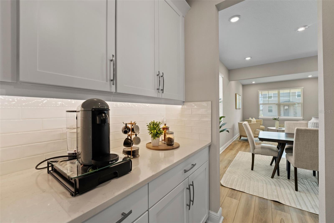
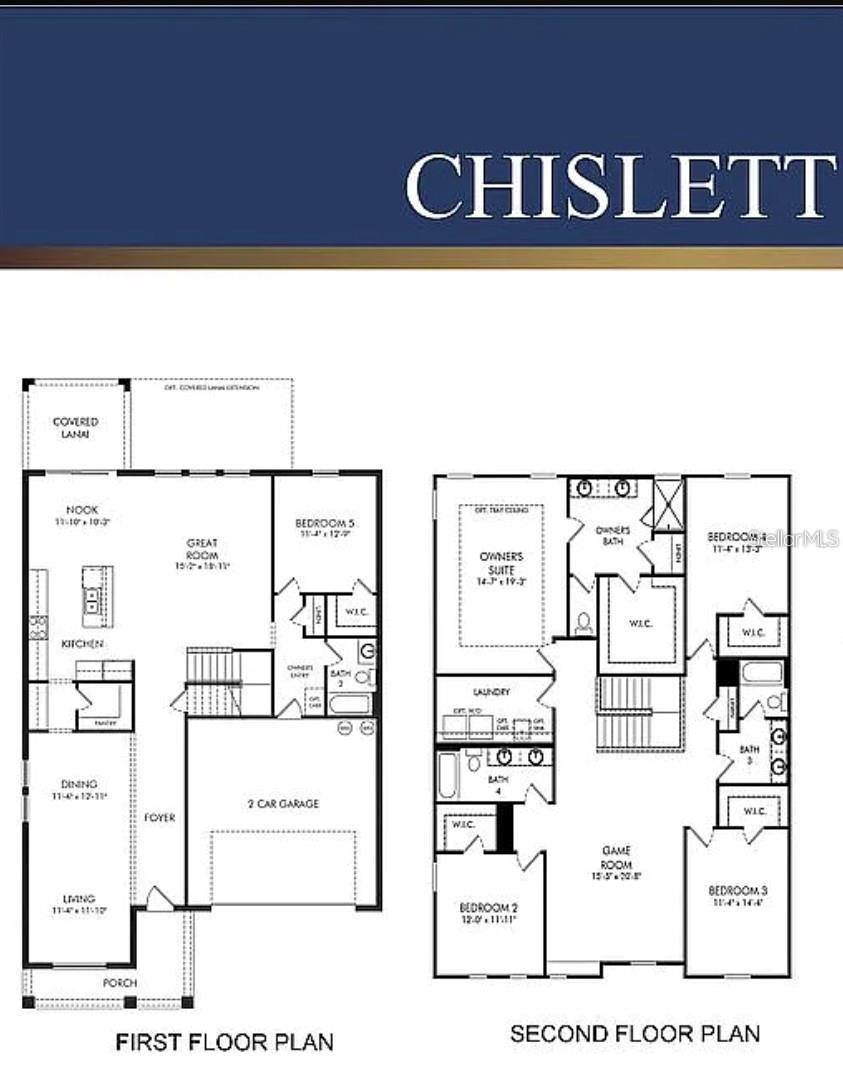
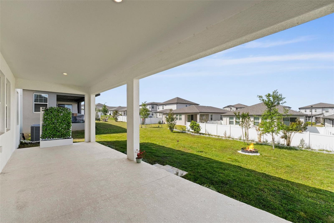
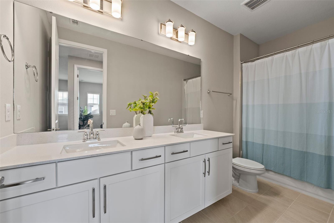
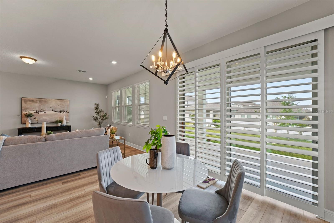
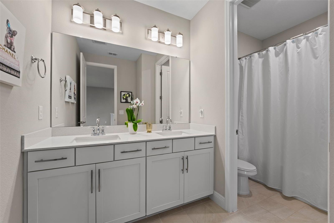
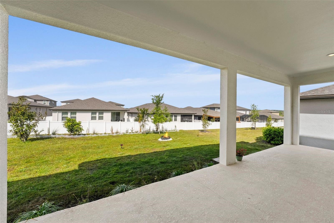
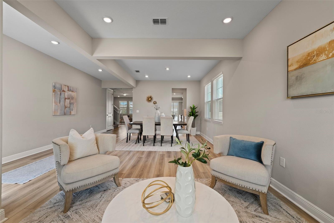
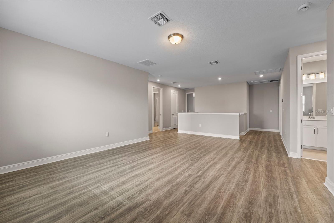
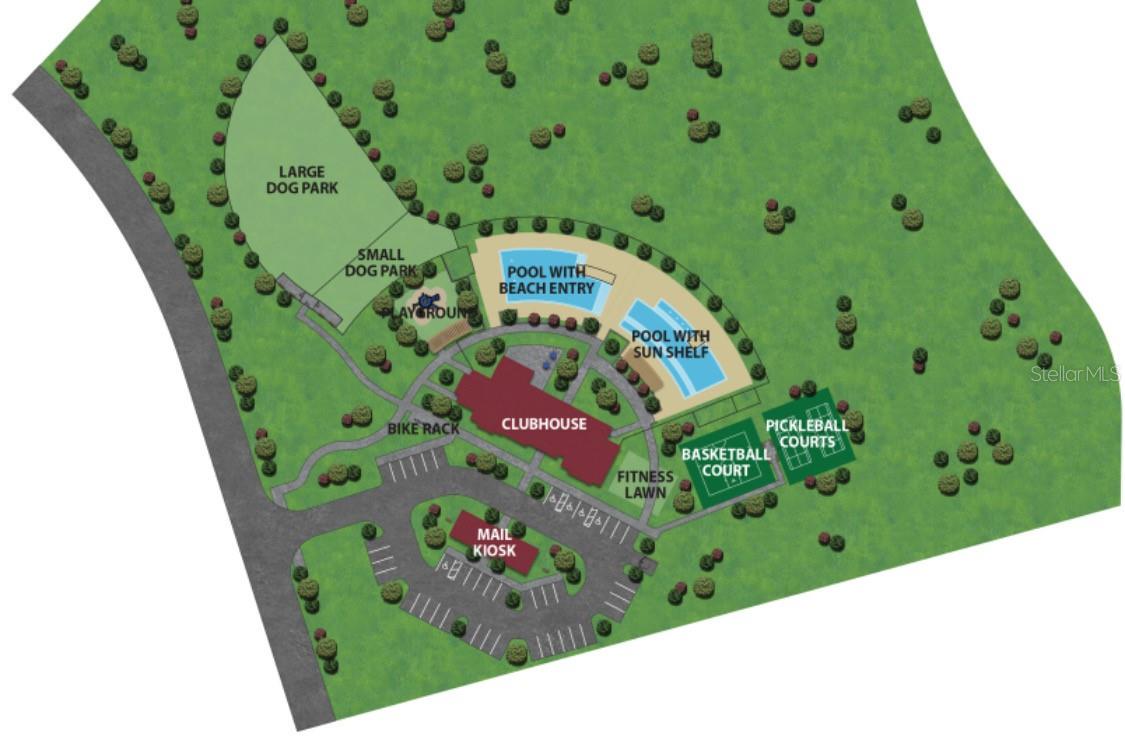
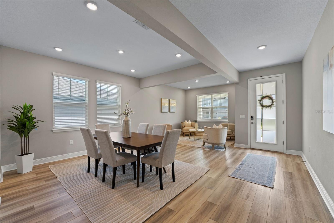
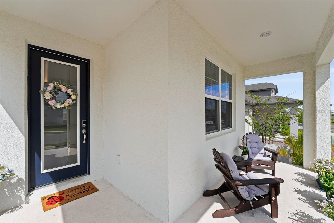
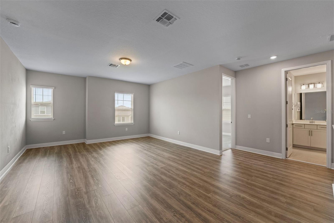
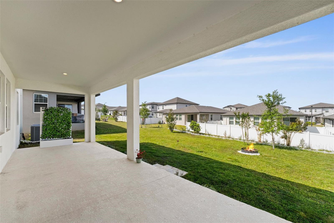
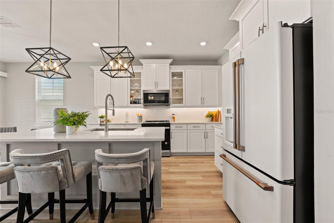
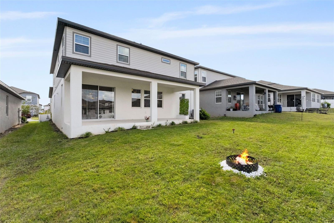
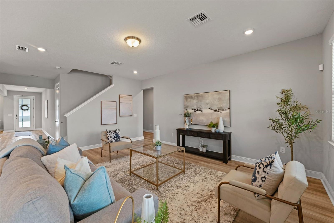
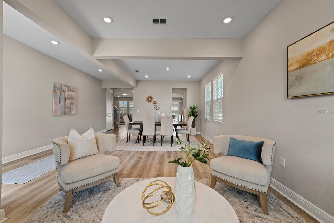
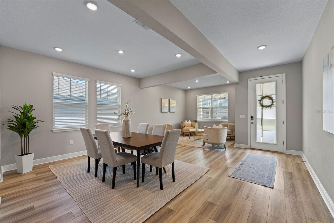
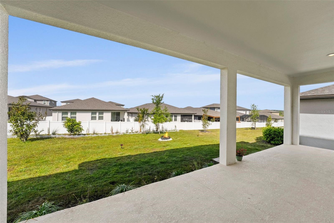
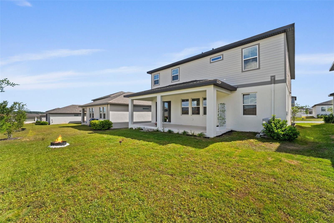


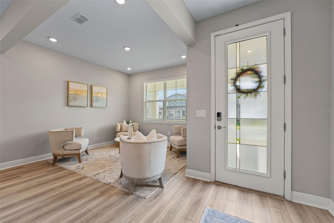
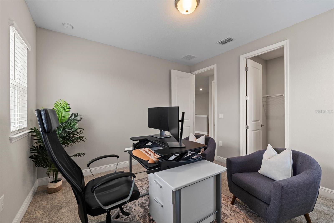
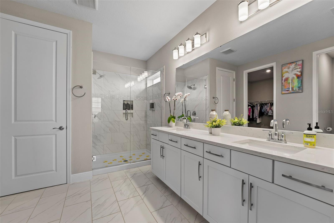
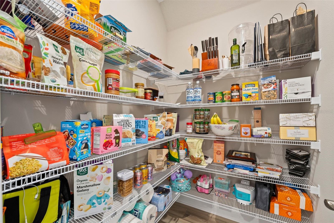
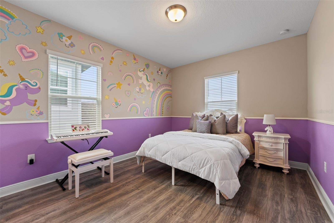
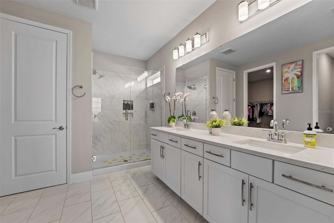
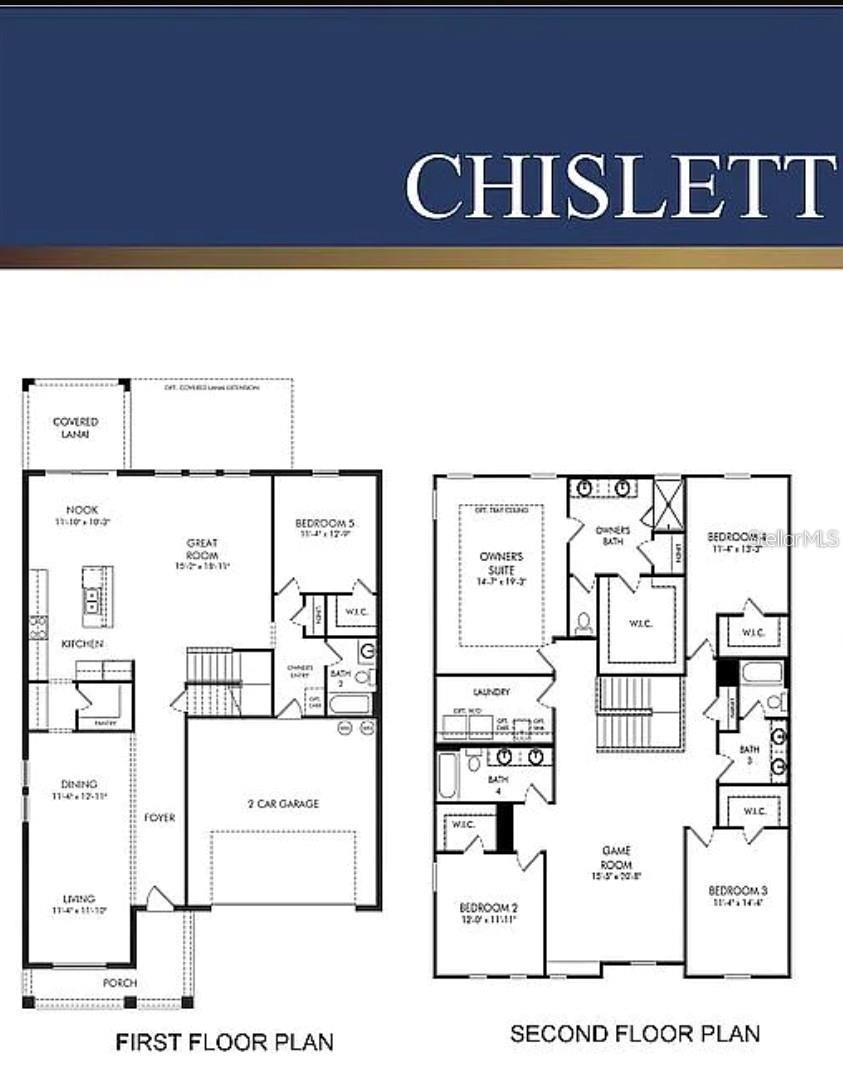
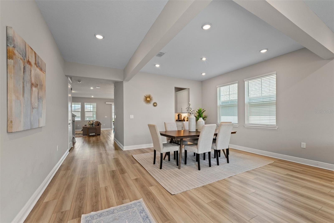
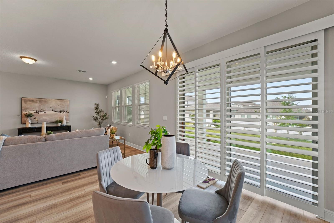
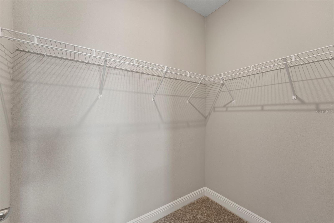
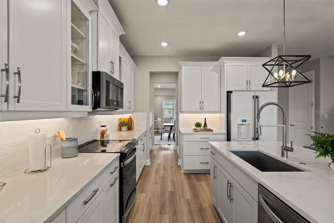
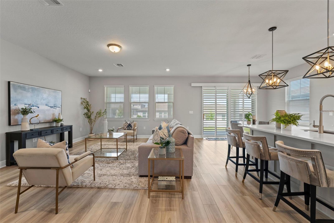
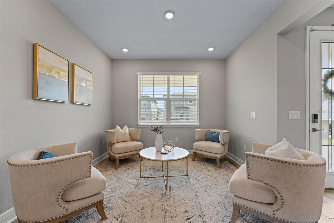
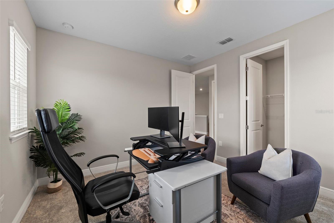
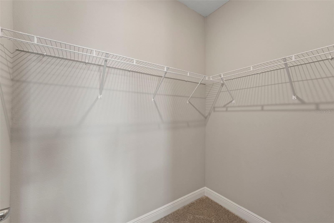
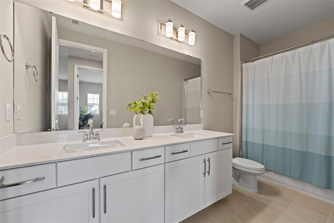
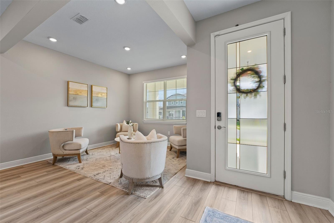
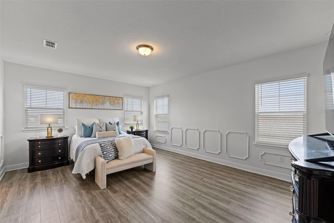
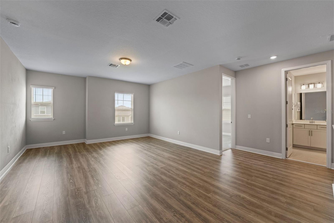
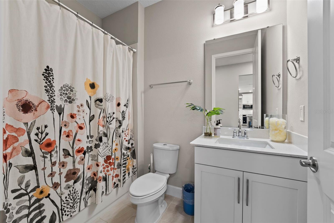

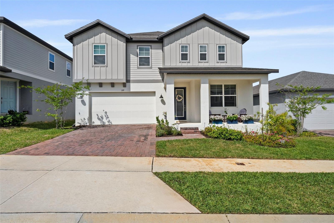
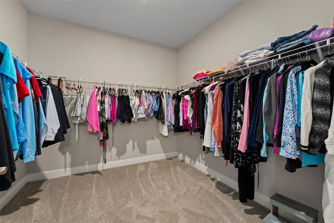
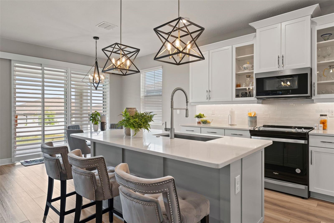
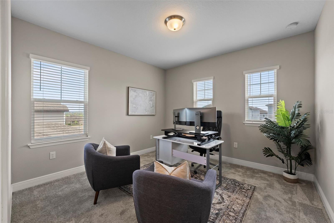
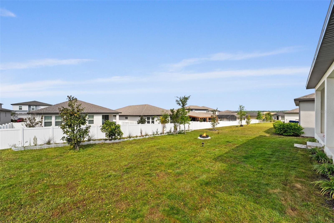
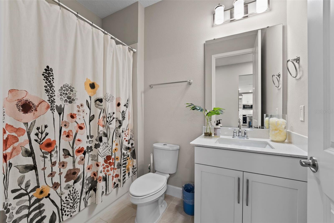
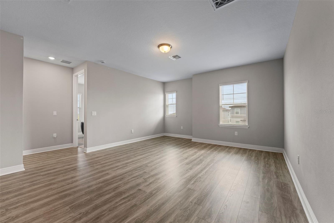
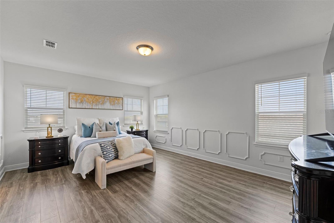
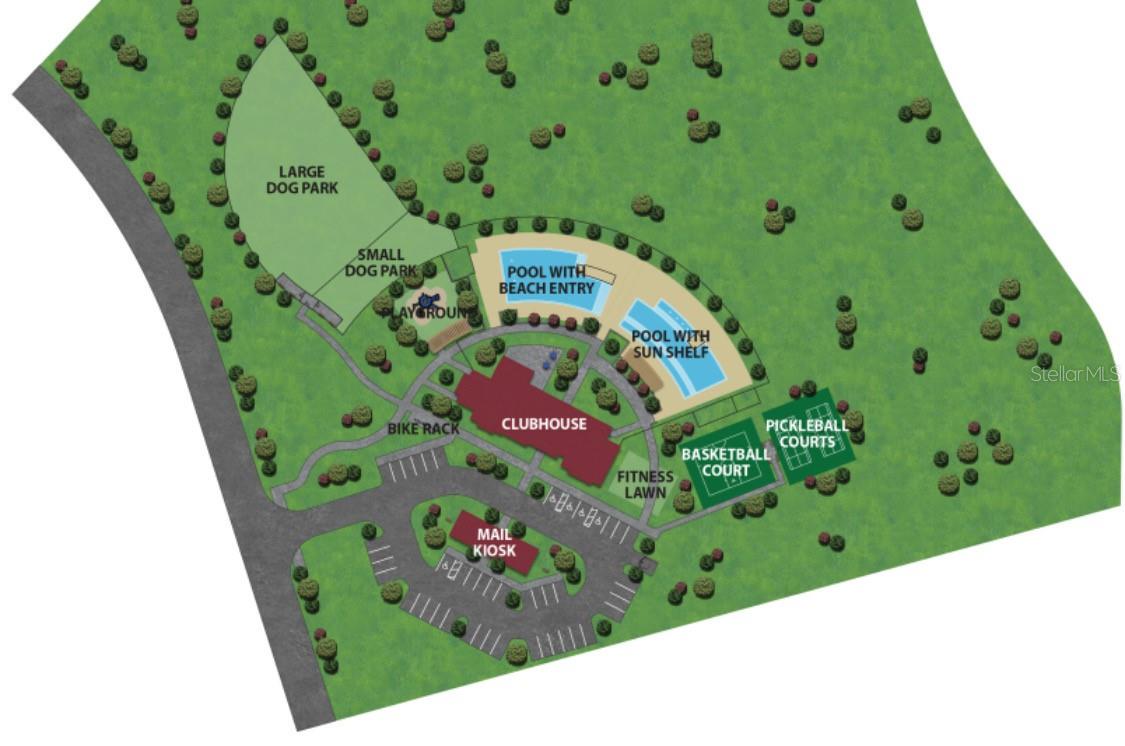

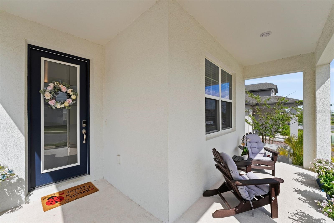
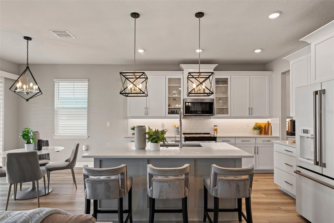
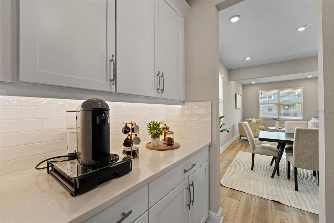
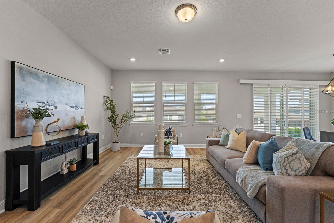
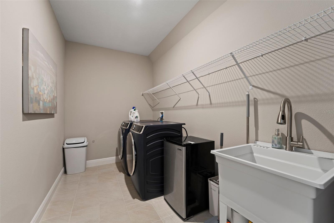
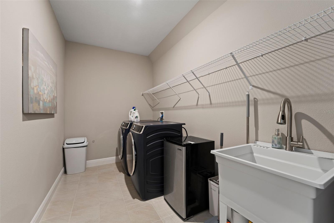

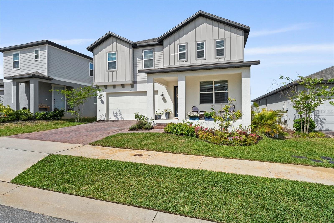
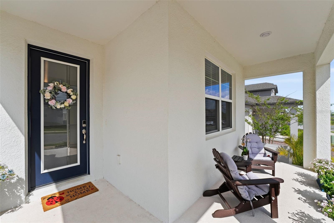
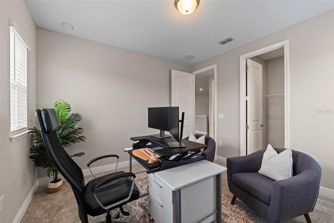
Active
2315 RAVEN RIDGE ROAD
$655,555
Features:
Property Details
Remarks
Best Value in Minneola Hills!! Best Upgrades on the Market!! Priced to Sell & Move-In Ready!! Why pay $265-$275 a sq. foot for average builder finishes when you can pay under $190 a sq. foot for this near new construction home? Experience luxury & meticulous crafting within the walls of this 5 bed, 4 full bath, 3,532 sq. foot oasis. With $100K+ in builder upgrades; encompassing the beautiful kitchen with butlers pantry, gorgeous lighting and plumbing fixtures, upgraded GE Cafe kitchen appliance package, granite countertops, and warm plank flooring flowing throughout the home. Walk-in closets in all bedrooms, shaker cabinetry, plantation shutters make for a stunning indoor/outdoor living space. In addition to these builder grade upgrades, the property is enhanced with a built-in dehumidifier and Brita water softener. Not only does this property combine modern elegance with functional upgrades, it also allows for extremely quick and hassle free access to the FL Turnpike, Disney, Universal, International Drive, the Orlando International Airport, and Downtown Orlando. Lake County is renown for its beautiful outdoor amenities, which are just steps away from your front door, including Minneola Trailhead. A New Community Center is currently under construction and a K-8 school is opening within the community this 2025-2026 school year. Don't miss out on this exceptional property at an astounding price point. This property is not only the best value within the community, but buyers can also receive a $4K LENDER CREDIT with use of our preferred lender. Ask about these options to make this home the most affordable, dollar for dollar purchase.
Financial Considerations
Price:
$655,555
HOA Fee:
150
Tax Amount:
$7899.33
Price per SqFt:
$185.6
Tax Legal Description:
VILLAGES AT MINNEOLA HILLS PHASE 1A PB 75 PG 33-47 LOT 326 ORB 6150 PG 2235
Exterior Features
Lot Size:
6007
Lot Features:
N/A
Waterfront:
No
Parking Spaces:
N/A
Parking:
N/A
Roof:
Shingle
Pool:
No
Pool Features:
N/A
Interior Features
Bedrooms:
5
Bathrooms:
4
Heating:
Central
Cooling:
Central Air
Appliances:
Dishwasher, Disposal, Dryer, Electric Water Heater, Microwave, Range, Refrigerator, Washer, Water Filtration System, Water Softener
Furnished:
No
Floor:
Carpet, Luxury Vinyl, Tile
Levels:
Two
Additional Features
Property Sub Type:
Single Family Residence
Style:
N/A
Year Built:
2023
Construction Type:
Block, Stucco, Vinyl Siding
Garage Spaces:
Yes
Covered Spaces:
N/A
Direction Faces:
East
Pets Allowed:
Yes
Special Condition:
None
Additional Features:
Garden, Hurricane Shutters, Lighting, Other, Shade Shutter(s), Sidewalk, Sliding Doors
Additional Features 2:
Buyer(s) or Buyer(s) Agent are to verify with HOA.
Map
- Address2315 RAVEN RIDGE ROAD
Featured Properties