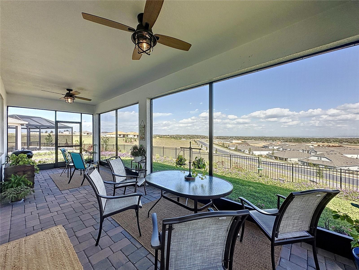
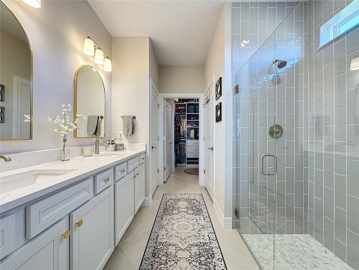
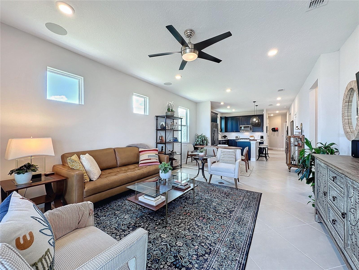
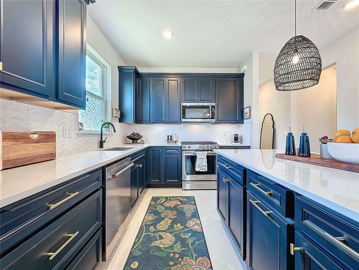

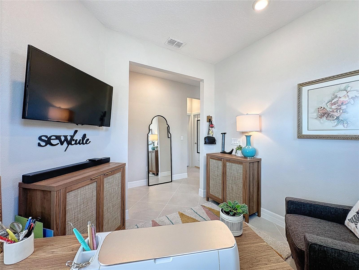
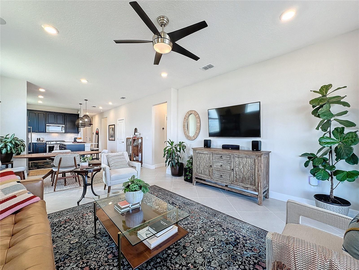
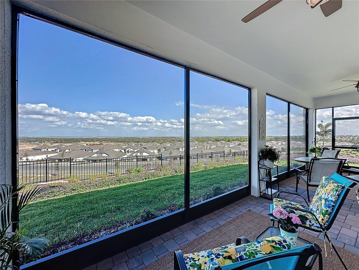
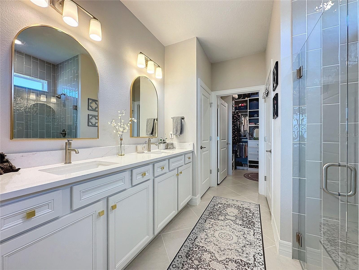
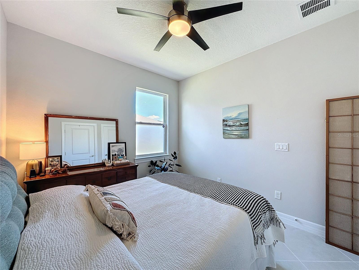
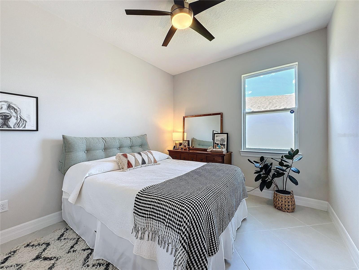
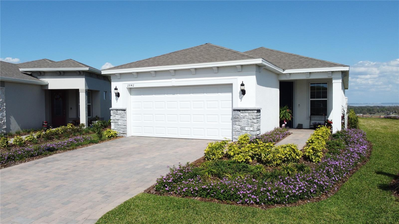
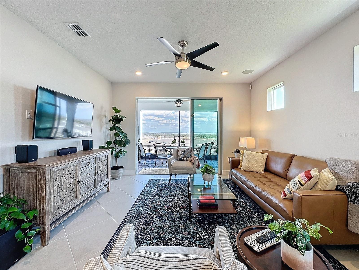
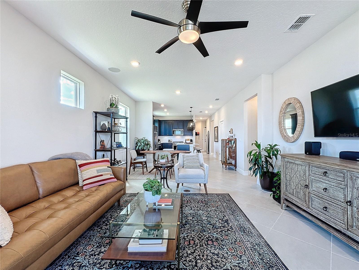


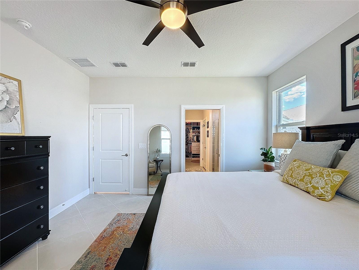
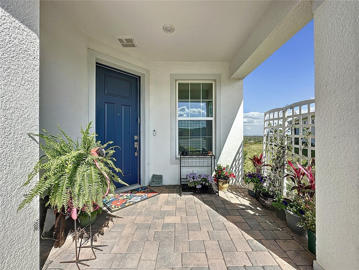
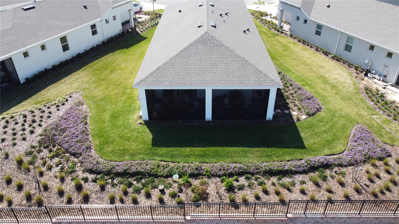

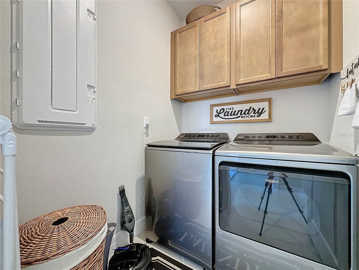
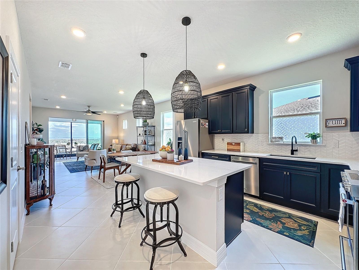
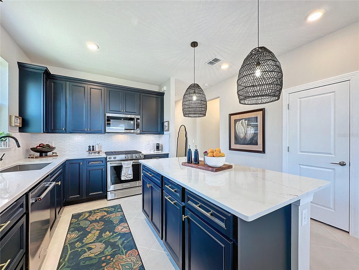
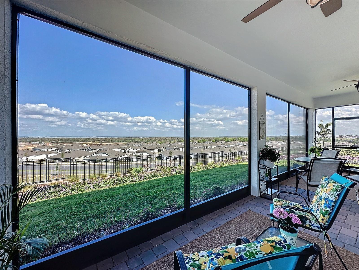
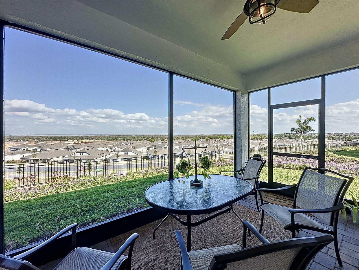
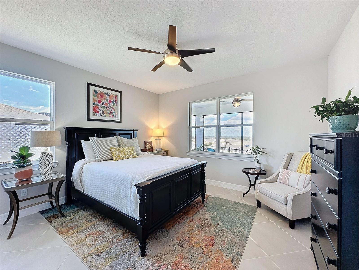
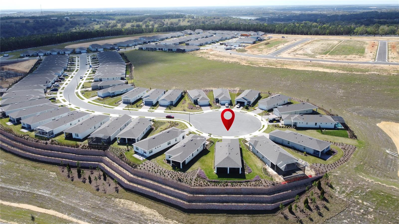
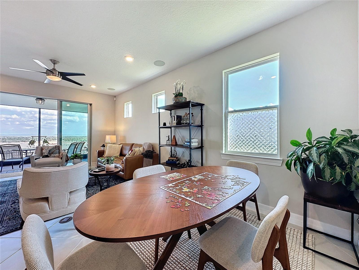
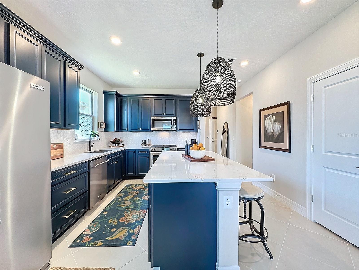
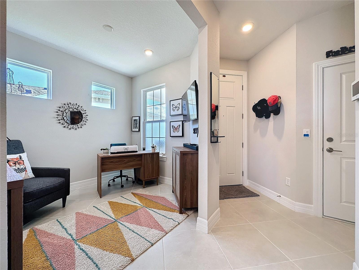

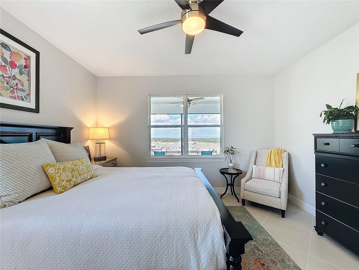
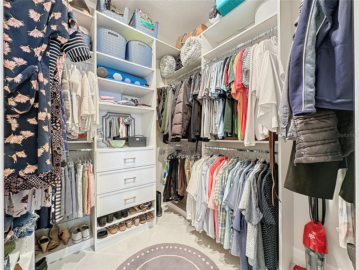
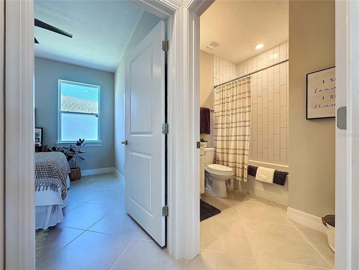
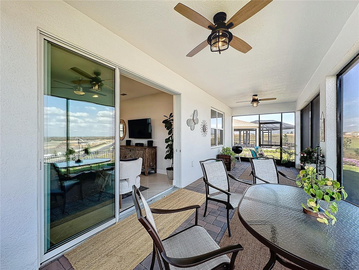
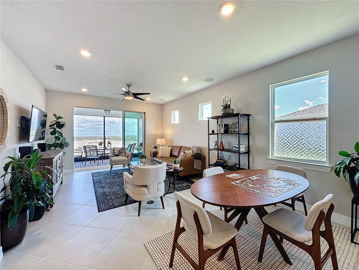
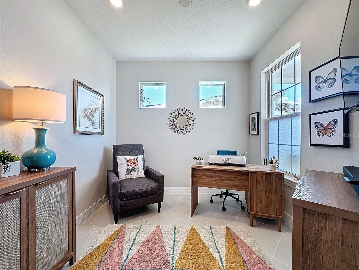
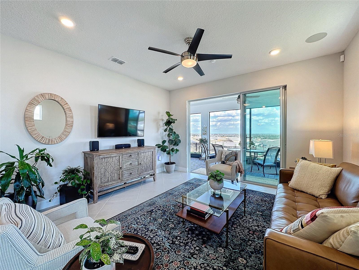
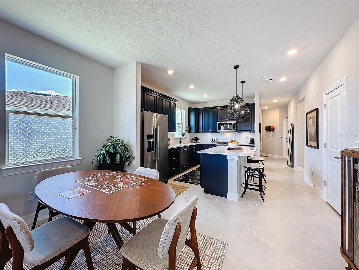
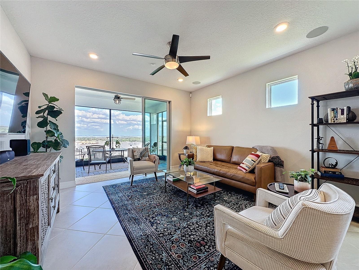
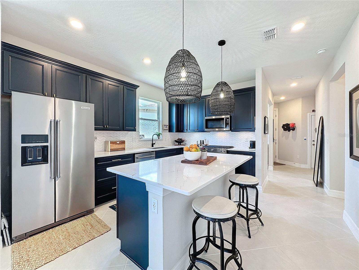
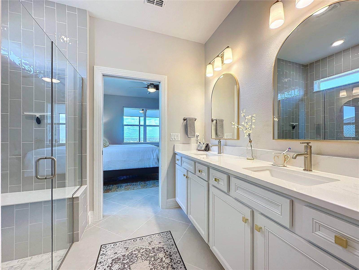
Active
2842 PURPLE MEADOW CT
$599,900
Features:
Property Details
Remarks
BREATHTAKING VIEWS from this beautifully upgraded Contour model will captivate you from the moment you step inside. WATCH THE ROCKET LAUNCES FROM YOUR LANAI! This immaculate home is situated in the highly sought-after Del Webb Minneola. The heart of the home features a designer kitchen with custom cabinetry, sleek quartz countertops, and an elegant backsplash, complemented by high-end appliances – perfect for entertaining. The tile flooring throughout adds a touch of modern sophistication while ensuring easy maintenance. Your private sanctuary awaits in the luxurious primary bath retreat, designed with both style and function in mind. Relax and unwind in this serene space. This home offers the perfect blend of comfort, style, and functionality, with stunning views, high-end finishes, and an unbeatable location in Del Webb Minneola. Don’t miss out on the opportunity to make this dream home yours! <iframe width="560" height="315" src="https://www.youtube.com/embed/elIVVv_EK88?si=GfohLRJf465a7HdG" title="YouTube video player" frameborder="0" allow="accelerometer; autoplay; clipboard-write; encrypted-media; gyroscope; picture-in-picture; web-share" referrerpolicy="strict-origin-when-cross-origin" allowfullscreen></iframe>
Financial Considerations
Price:
$599,900
HOA Fee:
374
Tax Amount:
$3175
Price per SqFt:
$426.98
Tax Legal Description:
DEL WEBB MINNEOLA PHASE 2 PB 81 PG 76-84 LOT 103 ORB 6358 PG 1893
Exterior Features
Lot Size:
7083
Lot Features:
N/A
Waterfront:
No
Parking Spaces:
N/A
Parking:
N/A
Roof:
Shingle
Pool:
No
Pool Features:
N/A
Interior Features
Bedrooms:
2
Bathrooms:
2
Heating:
Natural Gas
Cooling:
Central Air
Appliances:
Dishwasher, Disposal, Microwave, Range
Furnished:
No
Floor:
Tile
Levels:
One
Additional Features
Property Sub Type:
Single Family Residence
Style:
N/A
Year Built:
2024
Construction Type:
Block
Garage Spaces:
Yes
Covered Spaces:
N/A
Direction Faces:
West
Pets Allowed:
No
Special Condition:
None
Additional Features:
Irrigation System, Lighting, Sidewalk, Sliding Doors, Sprinkler Metered
Additional Features 2:
Contact HOA.
Map
- Address2842 PURPLE MEADOW CT
Featured Properties