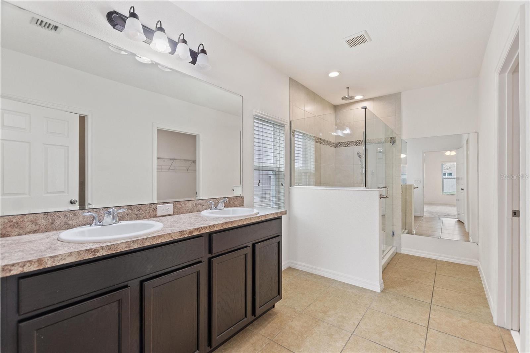

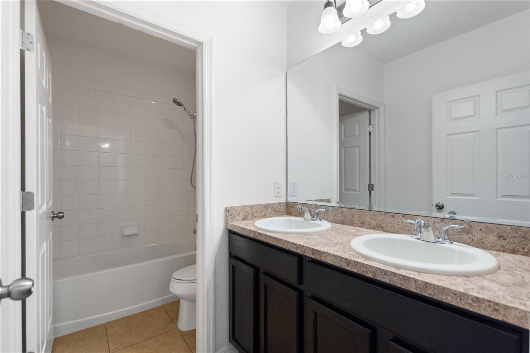
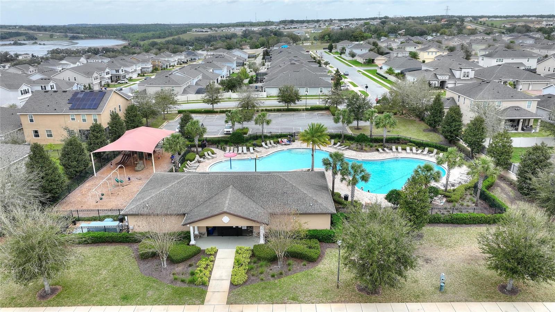
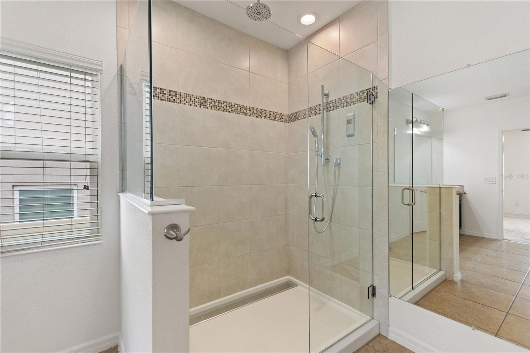
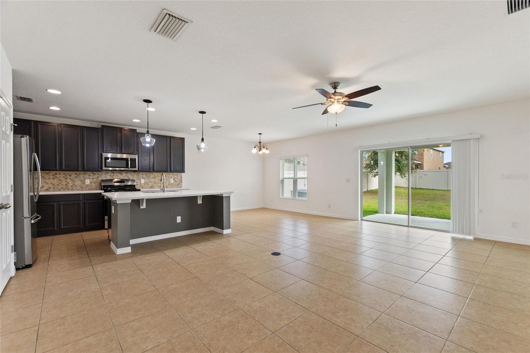


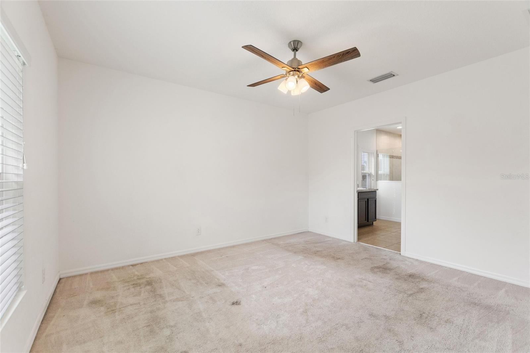
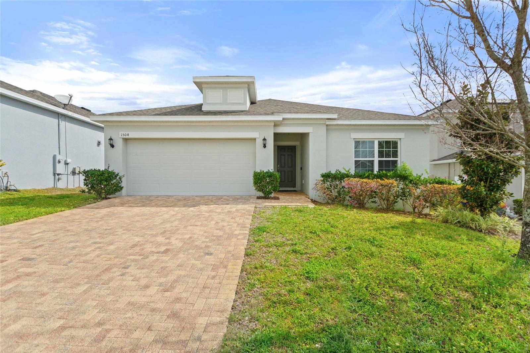

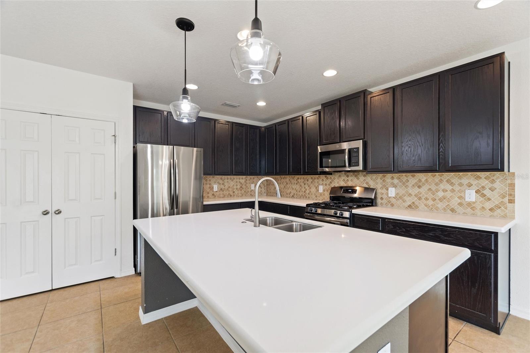
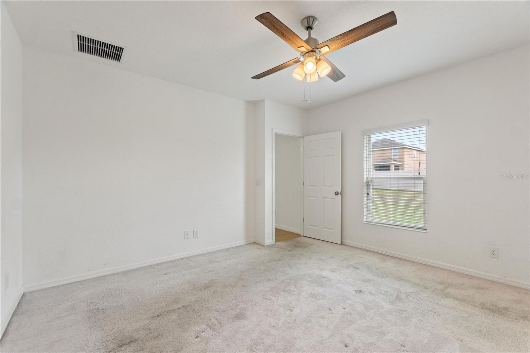


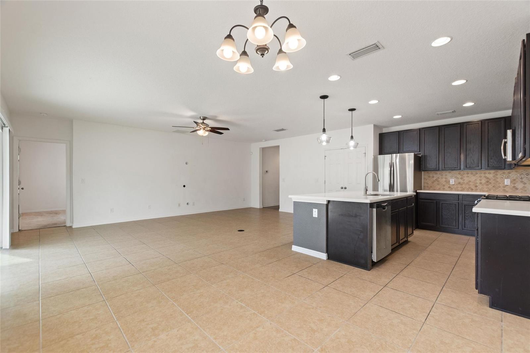


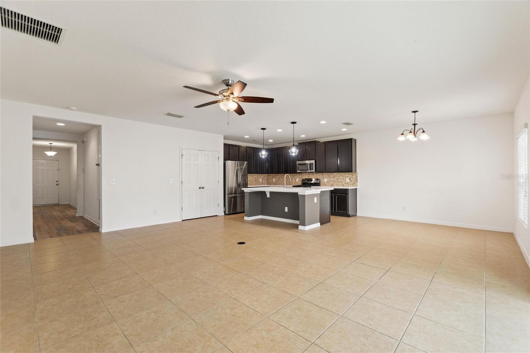
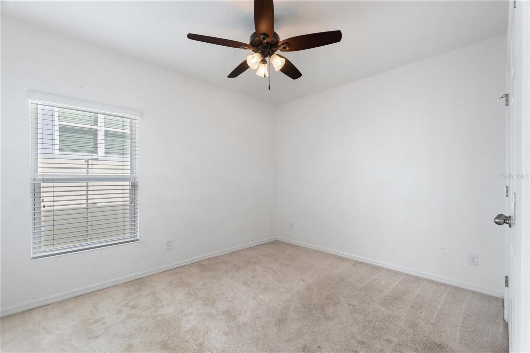
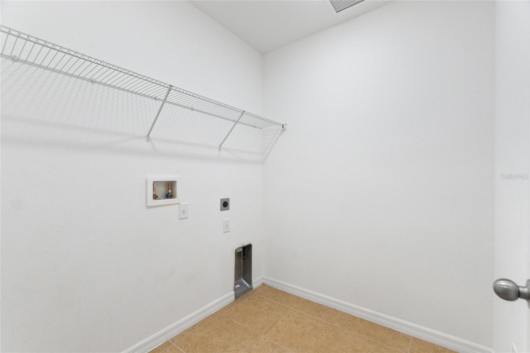

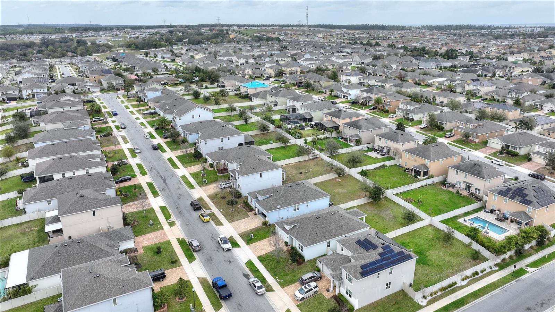
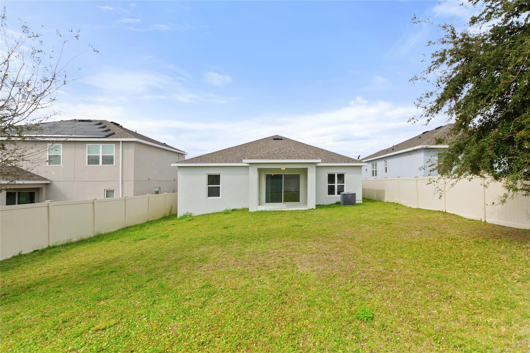
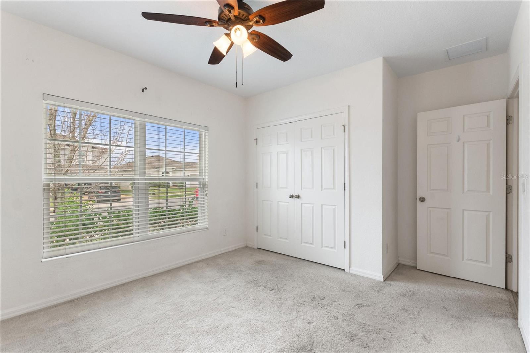
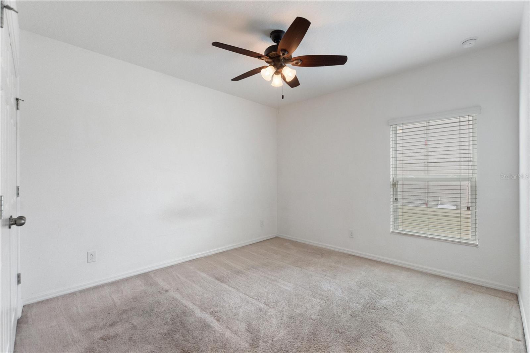
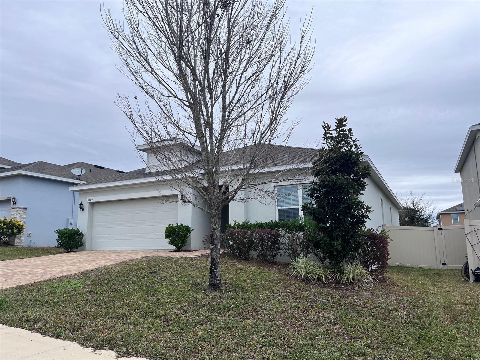
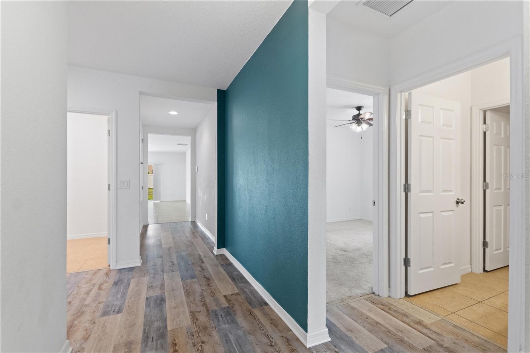
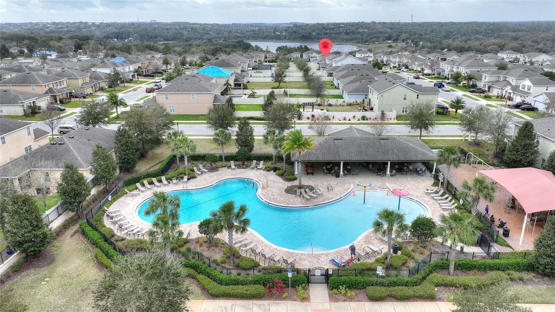

Active
1504 FINCHBURG ST
$457,550
Features:
Property Details
Remarks
MOTIVATED SELLER OFFERING BUYER CONCESSIONS toward the purchase of this beautiful 4-bedroom, 2-bathroom home in the desirable Ardmore Reserve community in Minneola. This home offers an open floor plan with a spacious kitchen, featuring stainless steel appliances and a large island overlooking the dining area, ideal for daily living and gatherings. The owner's bedroom is generously sized, providing a comfortable, relaxing space. The home is part of a natural gas community, with a gas stove and water heater for added efficiency. The bedrooms are carpeted, while the main living areas are finished with tile flooring. Sliding glass doors open to a fenced backyard with ample space for outdoor activities and improvements. Conveniently located just four doors down from the neighborhood amenities, including a resort-style pool, a cabana, and a shaded lot. This home is near top-rated schools, the Minneola Athletic Complex, and offers easy access to the Turnpike, placing you within 35 minutes of major theme parks and attractions. This home is ready for you to make it your own. Schedule your showing today!
Financial Considerations
Price:
$457,550
HOA Fee:
47.5
Tax Amount:
$6584.56
Price per SqFt:
$240.18
Tax Legal Description:
ARDMORE RESERVE PHASE III A REPLAT PB 69 PG 12-14 LOT 42 ORB 5170 PG 1212
Exterior Features
Lot Size:
7948
Lot Features:
N/A
Waterfront:
No
Parking Spaces:
N/A
Parking:
N/A
Roof:
Shingle
Pool:
No
Pool Features:
N/A
Interior Features
Bedrooms:
4
Bathrooms:
2
Heating:
Central
Cooling:
Central Air
Appliances:
Dishwasher, Microwave, Range, Refrigerator
Furnished:
Yes
Floor:
Carpet, Ceramic Tile
Levels:
One
Additional Features
Property Sub Type:
Single Family Residence
Style:
N/A
Year Built:
2018
Construction Type:
Block, Stucco
Garage Spaces:
Yes
Covered Spaces:
N/A
Direction Faces:
West
Pets Allowed:
Yes
Special Condition:
None
Additional Features:
Sidewalk, Sliding Doors
Additional Features 2:
Buyer to verify with HOA
Map
- Address1504 FINCHBURG ST
Featured Properties