
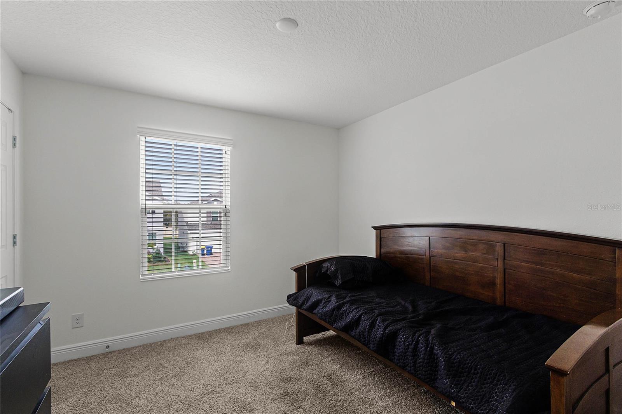
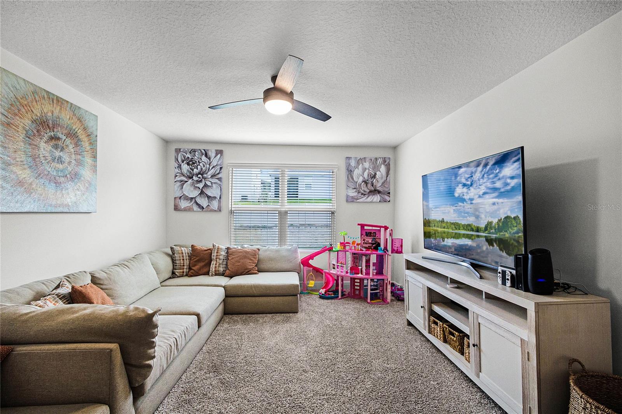
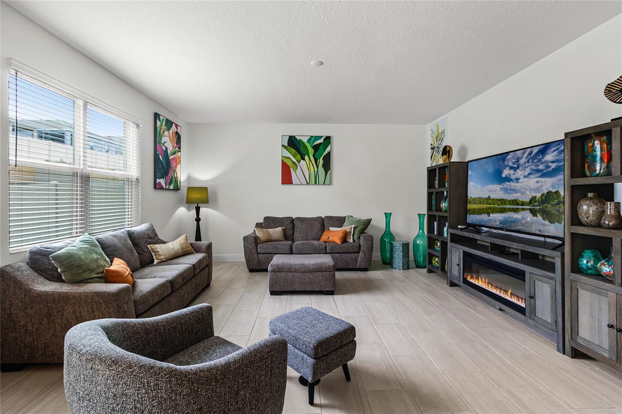
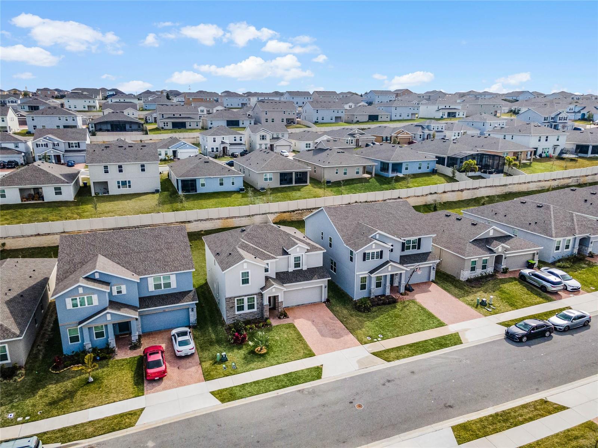
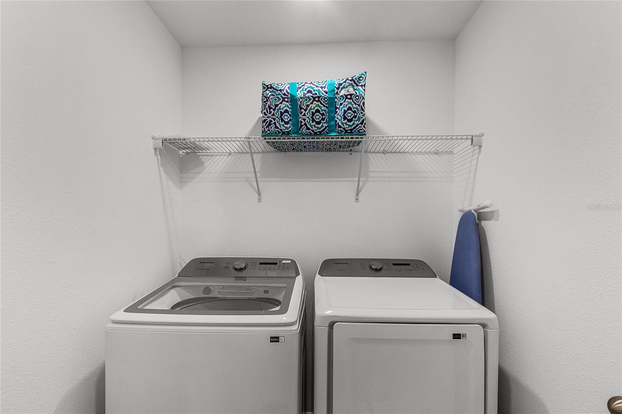
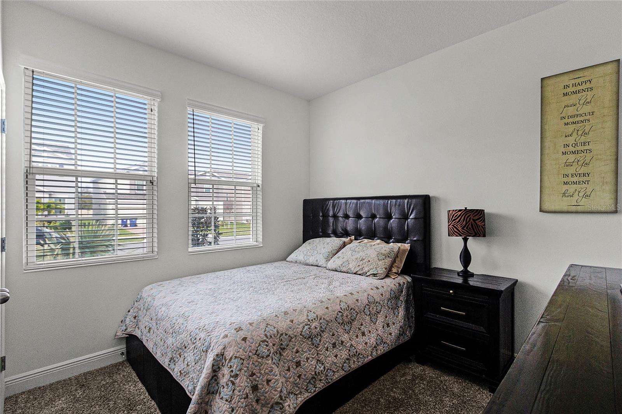
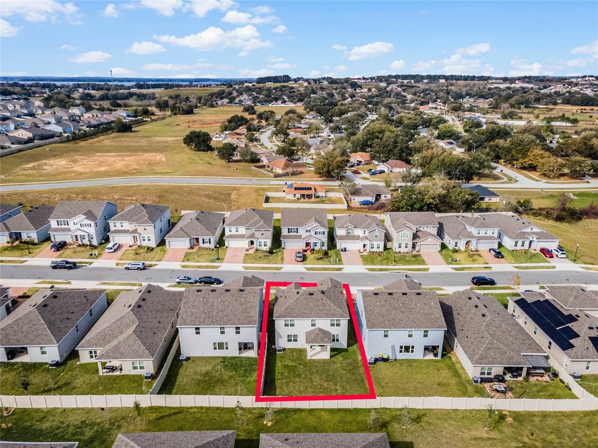
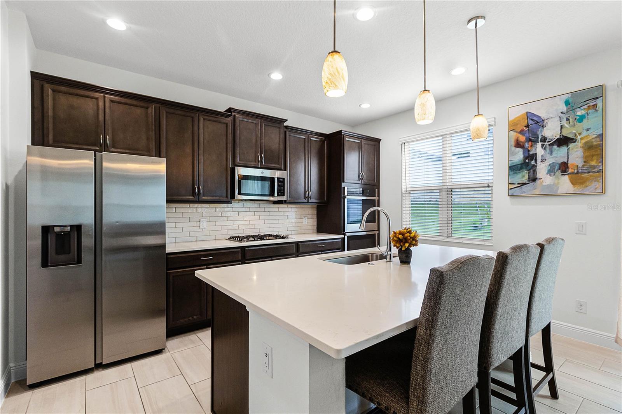

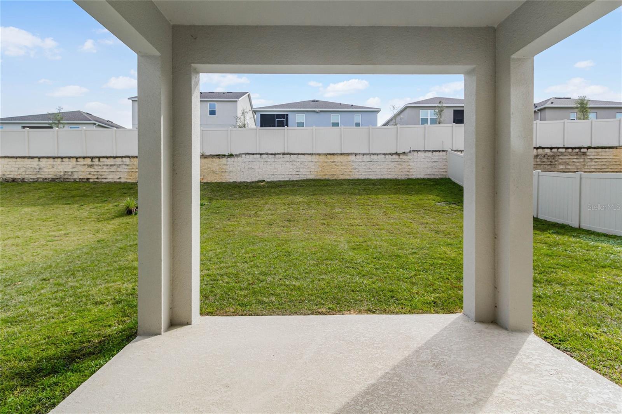
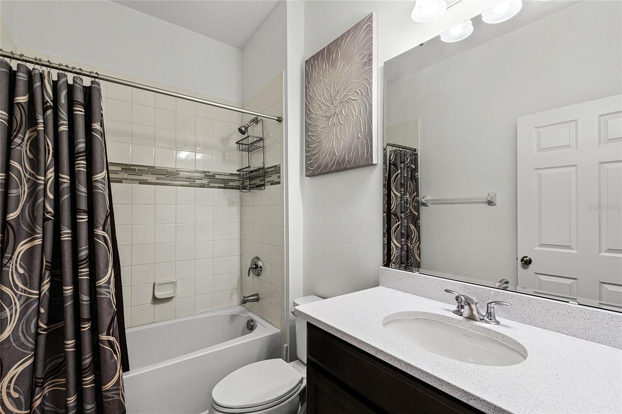
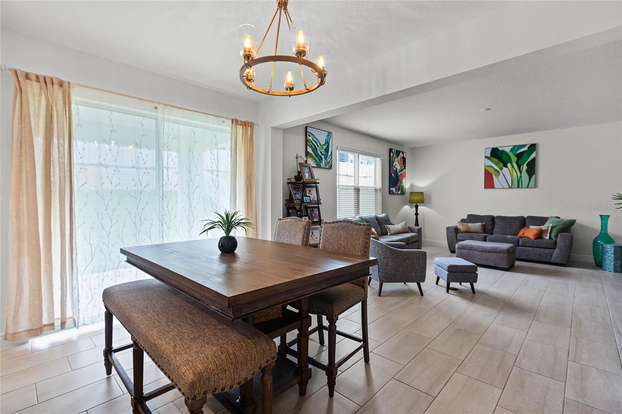
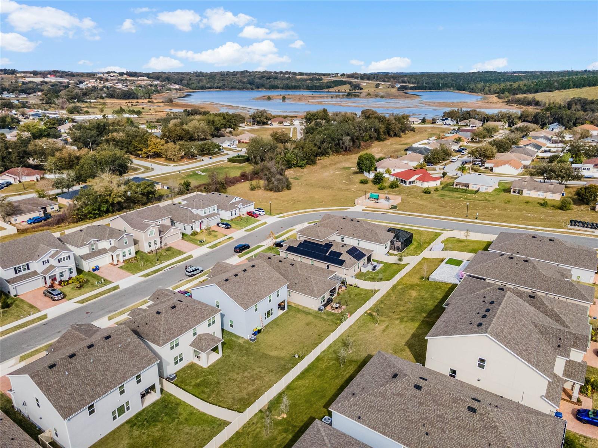
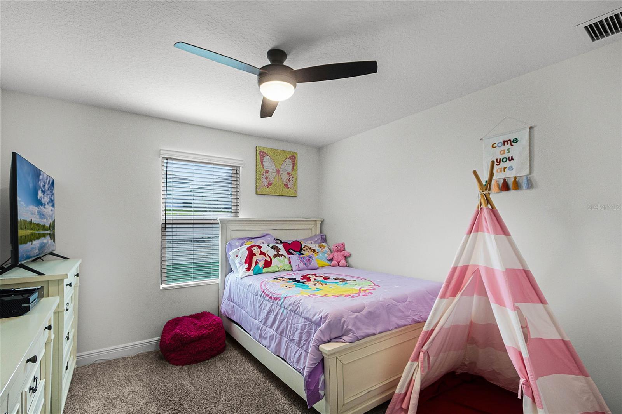

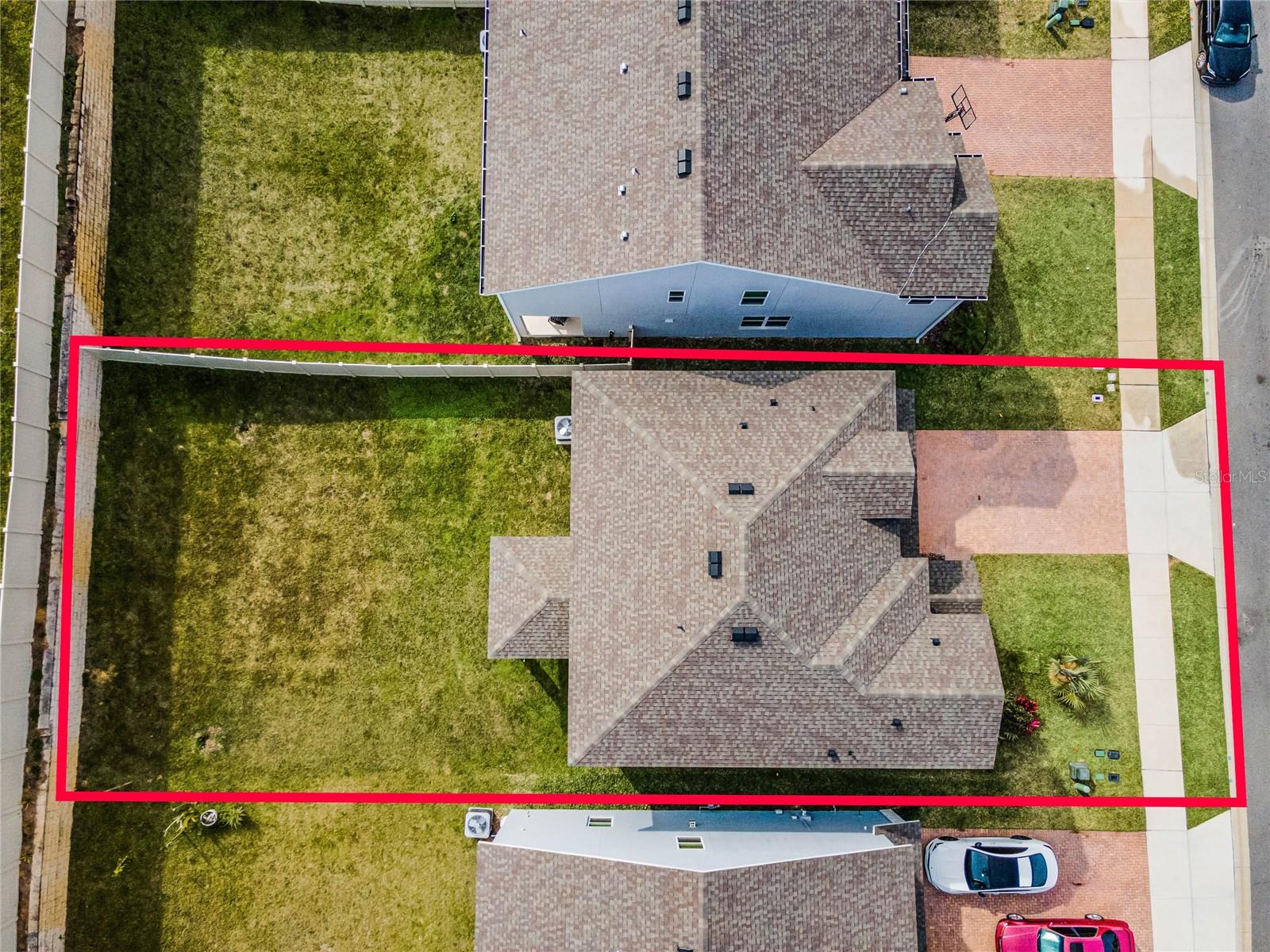
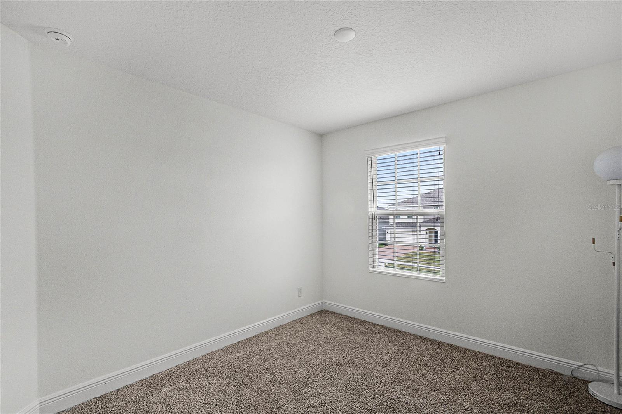
Active
673 BLACKSTONE ST
$574,996
Features:
Property Details
Remarks
Discover the perfect blend of modern design, comfort, and adventure in this stunning 2,595-square-foot home, thoughtfully designed across two levels for living, entertaining, and making memories. The layout boasts a convenient main-level bedroom and bathroom, with the primary suite, three additional bedrooms, and a full bath upstairs. Step inside to experience a welcoming open-concept design, where contemporary elegance meets timeless charm. The chef’s kitchen is a showstopper, equipped with premium appliances, ample storage, and sleek countertops—ideal for culinary creations and gatherings alike. Sliding glass doors invite you to the covered patio and backyard oasis, offering the perfect space for outdoor relaxation or entertaining under the stars. Situated in a serene, family-friendly neighborhood, this home provides easy access to a host of nearby amenities and attractions. Enjoy leisurely strolls in nearby parks, a shopping spree at local centers, or dining at an array of restaurants. Explore the vibrant surroundings, including renowned landmarks and outdoor recreational spots that make this location truly special. With its impeccable craftsmanship, modern features, and unbeatable location, this home is more than a residence—it’s a lifestyle. Don’t miss your chance to make it yours!
Financial Considerations
Price:
$574,996
HOA Fee:
193
Tax Amount:
$6051
Price per SqFt:
$221.58
Tax Legal Description:
ARDMORE RESERVE PHASE VI PB 75 PG 73-75 LOT 46 ORB 5898 PG 380
Exterior Features
Lot Size:
6500
Lot Features:
Level, Sidewalk, Paved
Waterfront:
No
Parking Spaces:
N/A
Parking:
Driveway, On Street
Roof:
Shingle
Pool:
No
Pool Features:
N/A
Interior Features
Bedrooms:
5
Bathrooms:
3
Heating:
Central
Cooling:
Central Air
Appliances:
Built-In Oven, Cooktop, Dishwasher, Disposal, Dryer, Gas Water Heater, Microwave, Refrigerator, Washer
Furnished:
Yes
Floor:
Carpet, Ceramic Tile
Levels:
Two
Additional Features
Property Sub Type:
Single Family Residence
Style:
N/A
Year Built:
2022
Construction Type:
Block, Stucco
Garage Spaces:
Yes
Covered Spaces:
N/A
Direction Faces:
West
Pets Allowed:
Yes
Special Condition:
None
Additional Features:
Sidewalk
Additional Features 2:
Buyer to verify all Lease Restrictions with HOA.
Map
- Address673 BLACKSTONE ST
Featured Properties