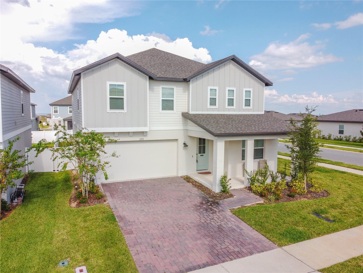
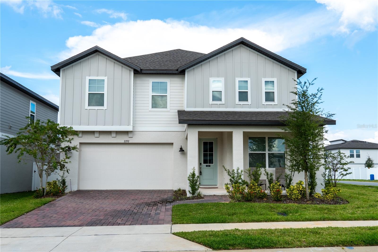
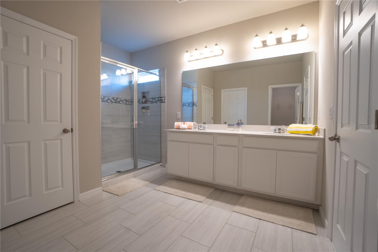
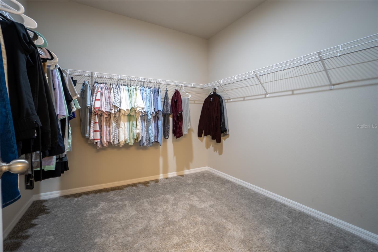
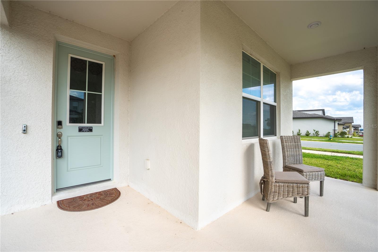
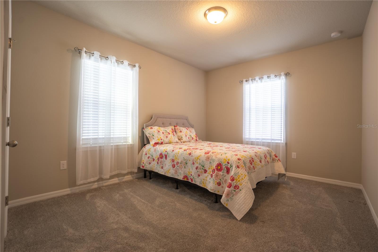
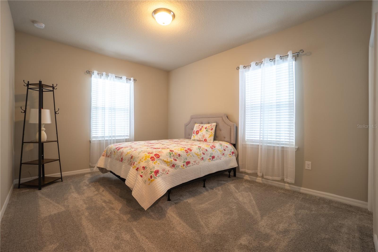
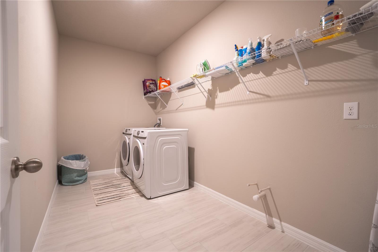
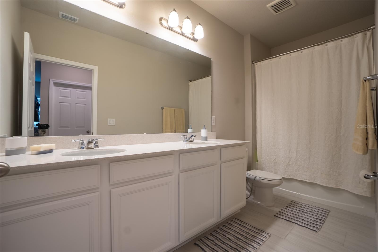
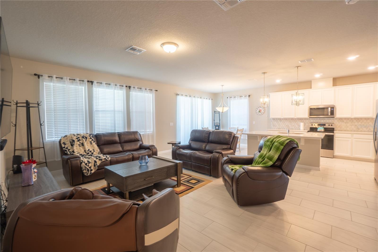
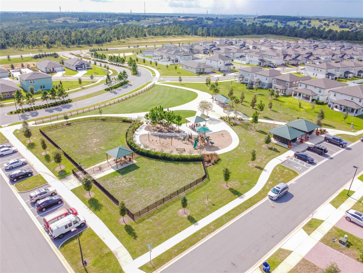
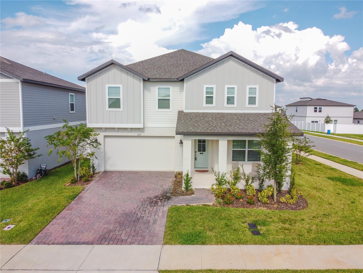
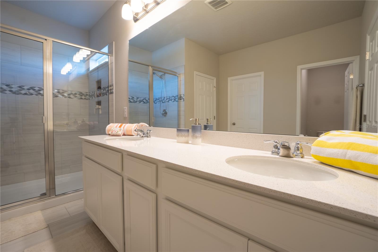
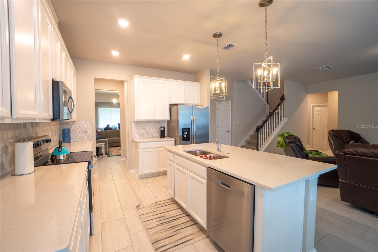
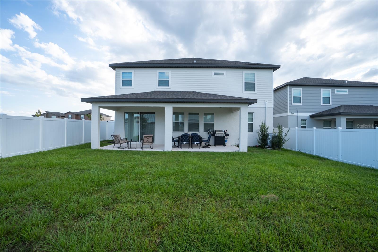
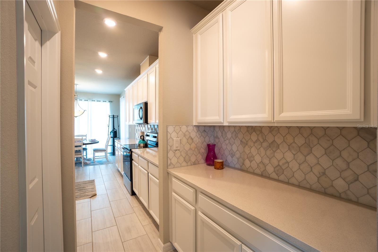
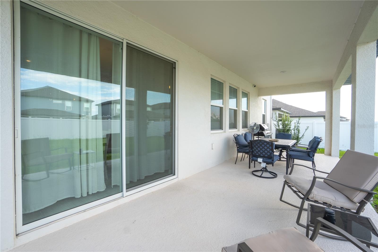
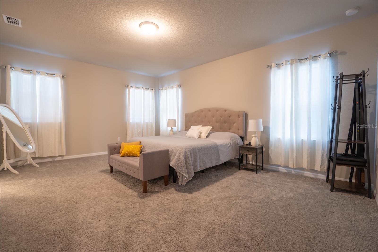
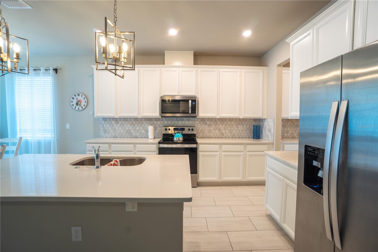
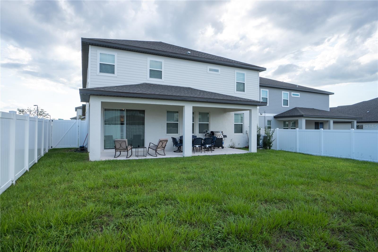
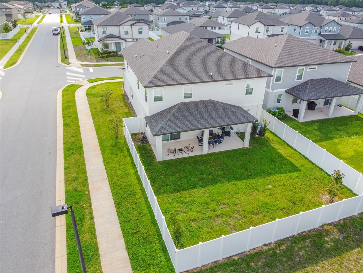
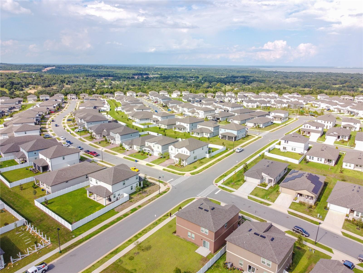
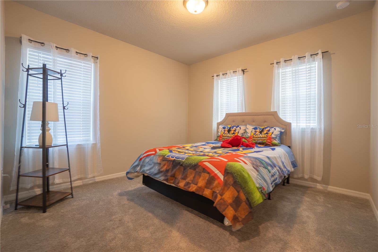
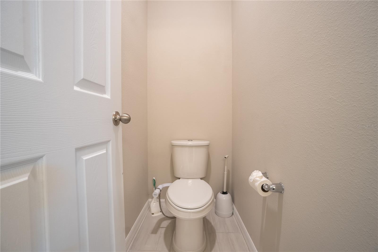
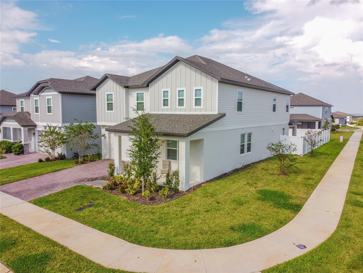
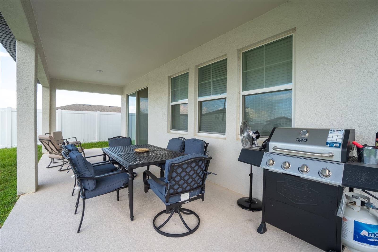
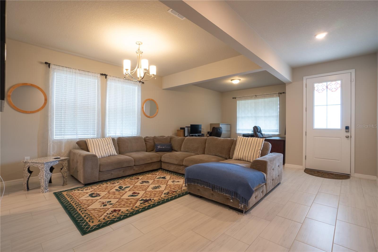
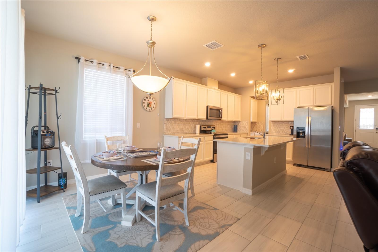
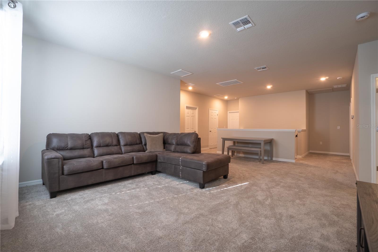
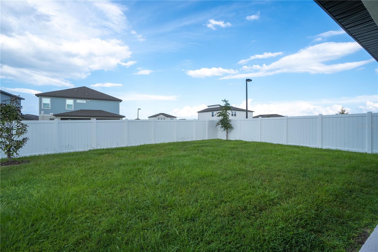
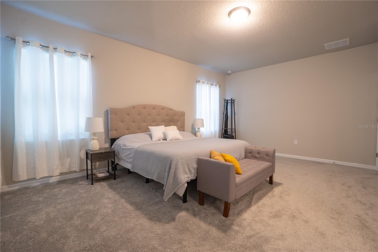
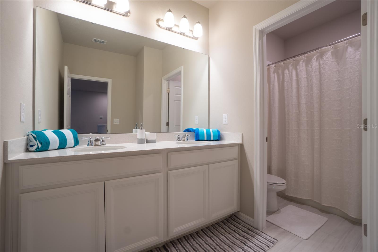
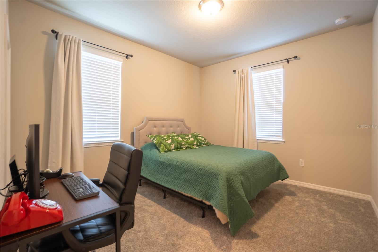
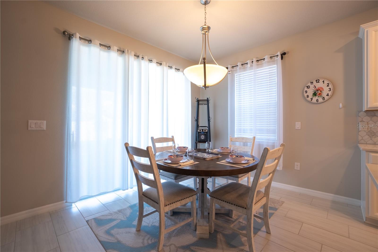

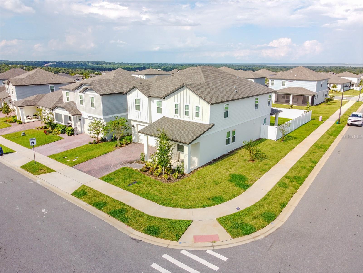
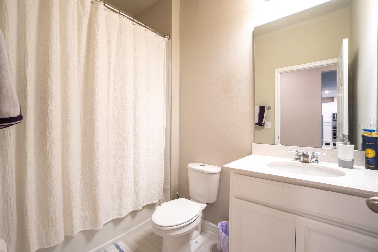
Active
2252 CROSSBOW ST
$699,000
Features:
Property Details
Remarks
A Superb Corner Lot Home in the Rolling Hills of Minneola. As you enter into this home you are welcome to this open floor plan with all neutral colors. A ground floor guest room with access to a full bath with a shower tub combo and a walk in closet an additional closet for extra storage is outside of the guest room. Also a storage room on the ground floor under the stairs. Stairs leading up to the second floor to the Huge Primary Bedroom with en suite bathroom with a walk in shower. A Grand Media Room for the Families entertainment. Primary Bedroom along with bedrooms 2,3 and 4 is also on the second floor. Primary Bath along with bath 2, 3 and 4 is also on the second floor with tub/shower combo. A huge laundry room with plumbing for a laundry sink if desired. This home boast lots of space for the growing family. Exterior front has a covered porch for relaxing and exterior back has a covered porch with a fenced in yard for privacy. Check this spacious home out which is conveniently located close to the new relief K - 8 COMING SOON! Along with the Crooked Can and Shoppes across the street. The New Advent Health and shopping in the surrounding area. Located close to Monte Verde Academy. Convenient to the Turnpike and 25 -45 minutes to Disney and The Orlando Intl Airport. 15-20 minutes to Downtown Winter Garden and 10 minutes to Downtown Clermont. The list goes on. Make your appointment today to see this beautiful home.
Financial Considerations
Price:
$699,000
HOA Fee:
100
Tax Amount:
$8760
Price per SqFt:
$197.9
Tax Legal Description:
VILLAGES AT MINNEOLA HILLS PHASE 1A PB 75 PG 33-47 LOT 312 ORB 6101 PG 1987
Exterior Features
Lot Size:
7429
Lot Features:
Corner Lot, Sidewalk
Waterfront:
No
Parking Spaces:
N/A
Parking:
Driveway, Garage Door Opener
Roof:
Shingle
Pool:
No
Pool Features:
N/A
Interior Features
Bedrooms:
5
Bathrooms:
4
Heating:
Central
Cooling:
Central Air
Appliances:
Dishwasher, Disposal, Dryer, Microwave, Range, Refrigerator, Washer
Furnished:
Yes
Floor:
Carpet, Ceramic Tile, Laminate
Levels:
Two
Additional Features
Property Sub Type:
Single Family Residence
Style:
N/A
Year Built:
2023
Construction Type:
Block, Stucco, Frame
Garage Spaces:
Yes
Covered Spaces:
N/A
Direction Faces:
Southwest
Pets Allowed:
No
Special Condition:
None
Additional Features:
Sidewalk, Sliding Doors
Additional Features 2:
No signage on vehicles or oversized vehicles.
Map
- Address2252 CROSSBOW ST
Featured Properties