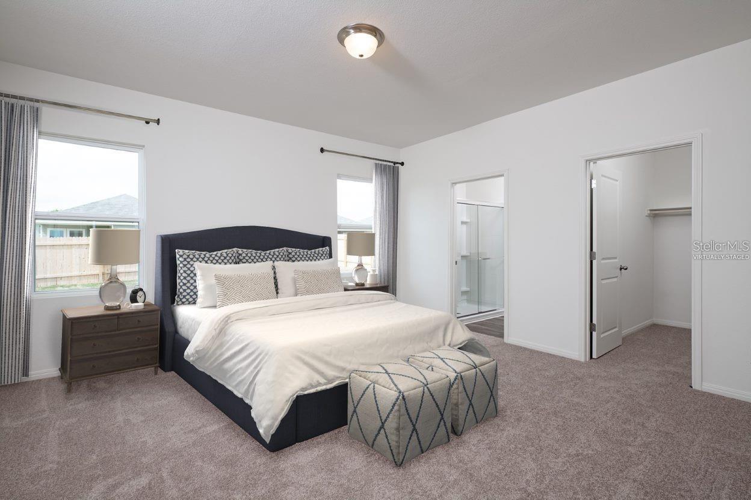
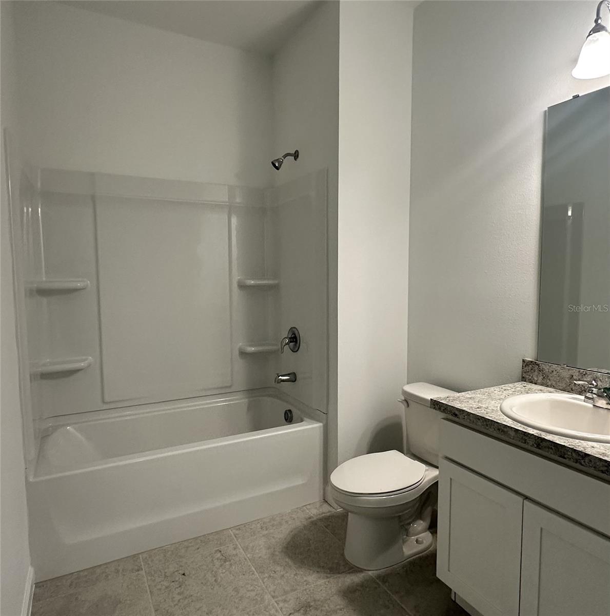
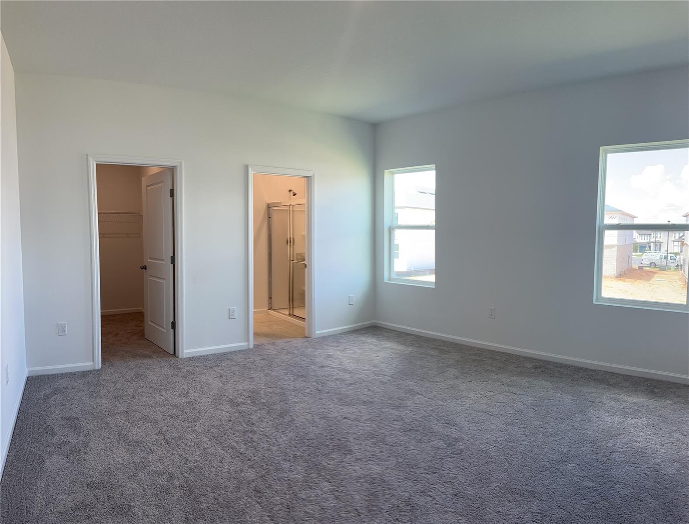
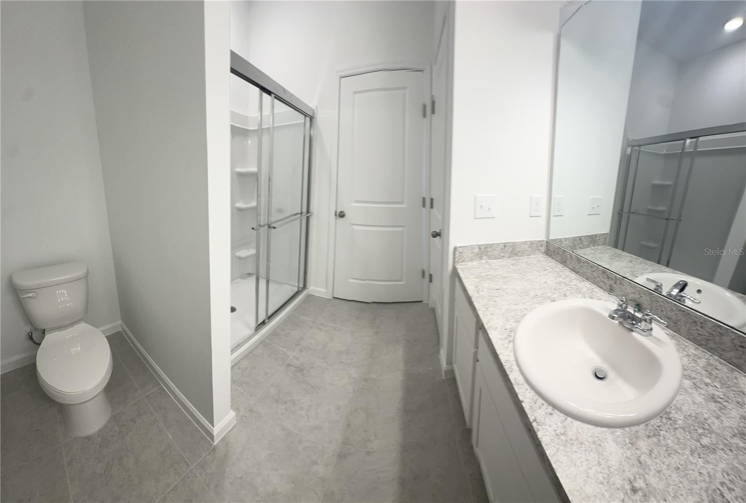
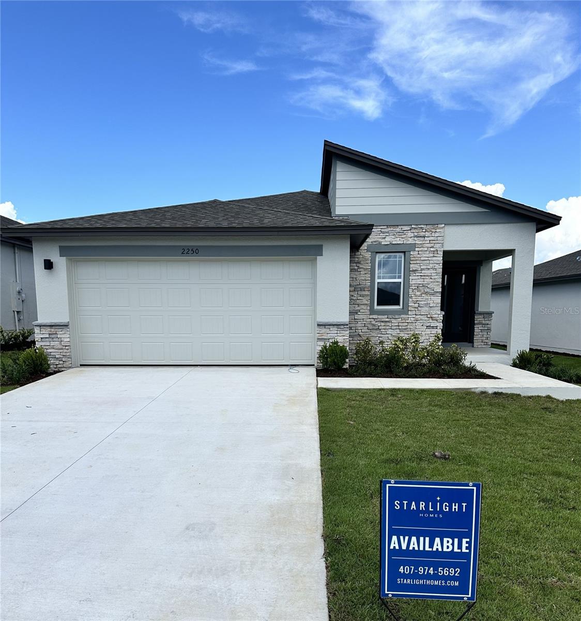
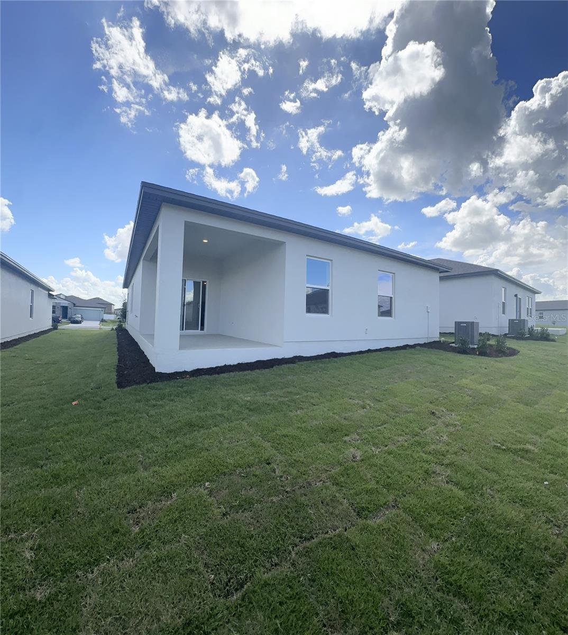
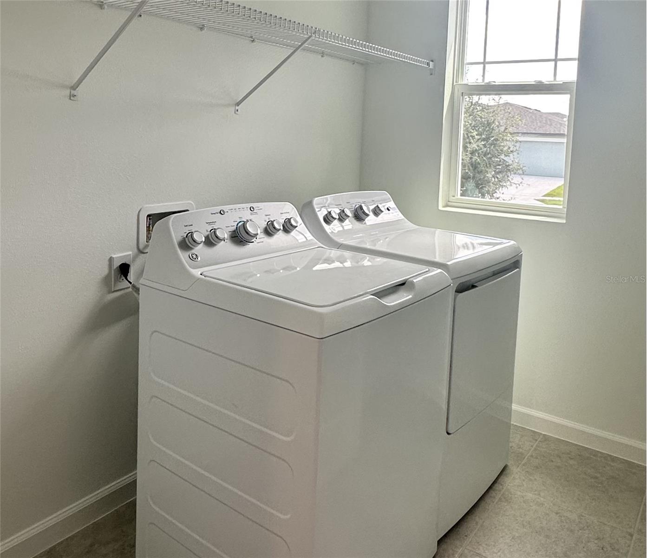
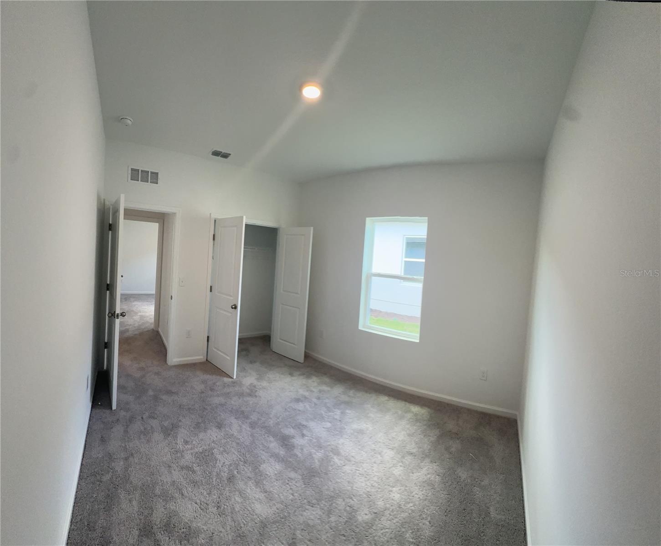
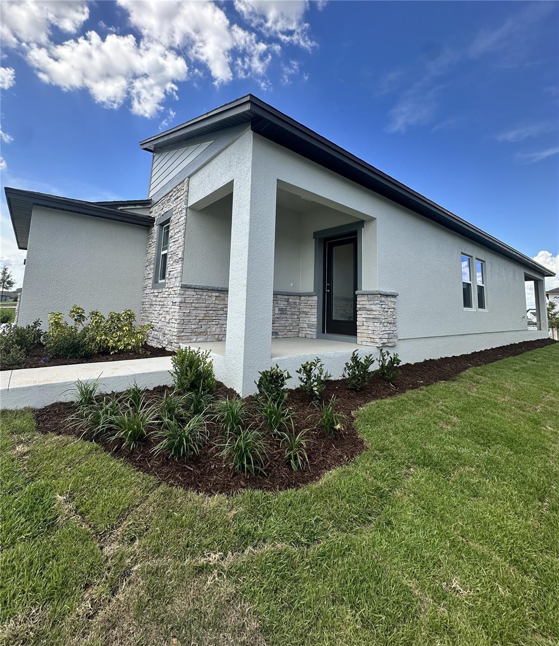
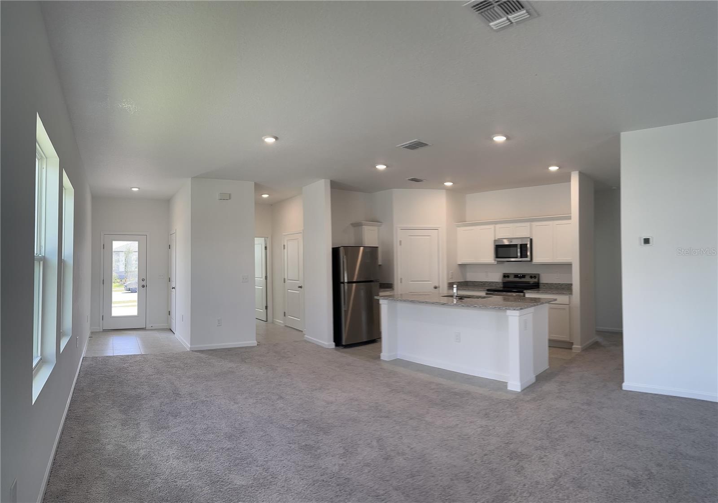
Active
2250 RAVEN RIDGE RD
$434,990
Features:
Property Details
Remarks
BRAND NEW CONSTRUCTION energy-efficient home!!!! The Glimmer is a one-story 3-bedroom 2-bathroom floor plan that offers over 1500 square feet of living space and features an open concept living that is perfect for entertaining. The specious kitchen features stainless steel appliances, granite counter tops, a kitchen island, upgraded cabinets, a large breakfast bar, and a large pantry closet, and opens to the dining and living areas. Additional features include a large walk-in closet in the master bedroom, an extended 2-car garage, an inside laundry room, covered front porch, and a rear covered lanai. You will also enjoy a landscaped backyard that provides plenty of outdoor space for pets and parties. Come out and see what Starlight Homes can do to make your dream of homeownership a reality today! Now open! Just off the shores of Lake Apopka rests Hills of Minneola, a community surrounded by nature, yet close to daily conveniences. Located in Lake County, Hills of Minneola is part of an expansive, 15-acre, master-planned community. After a productive workday in Orlando, enjoy a quick commute home before treating your family to dinner and a show in Winter Garden. On Saturday, take long walk in the Lake Louisa State Park for an outdoor adventure and cool off later that afternoon in the community pool. Take a picnic to the 60-acre open greenspace on Sunday and watch the sun set across the lake before walking the few steps home to your beautifully designed home by Starlight Homes.
Financial Considerations
Price:
$434,990
HOA Fee:
84
Tax Amount:
$541
Price per SqFt:
$283.2
Tax Legal Description:
VILLAGES AT MINNEOLA HILLS PHASE 2B PB 78 PG 78-83 LOT 535 ORB 6266 PG 1420
Exterior Features
Lot Size:
5662
Lot Features:
Paved
Waterfront:
No
Parking Spaces:
N/A
Parking:
N/A
Roof:
Shingle
Pool:
No
Pool Features:
N/A
Interior Features
Bedrooms:
3
Bathrooms:
2
Heating:
Central
Cooling:
Central Air
Appliances:
Dishwasher, Microwave, Range
Furnished:
No
Floor:
Carpet, Vinyl
Levels:
One
Additional Features
Property Sub Type:
Single Family Residence
Style:
N/A
Year Built:
2024
Construction Type:
Stucco
Garage Spaces:
Yes
Covered Spaces:
N/A
Direction Faces:
Northeast
Pets Allowed:
Yes
Special Condition:
None
Additional Features:
Rain Gutters
Additional Features 2:
Please contact HOA for information on lease restrictions
Map
- Address2250 RAVEN RIDGE RD
Featured Properties