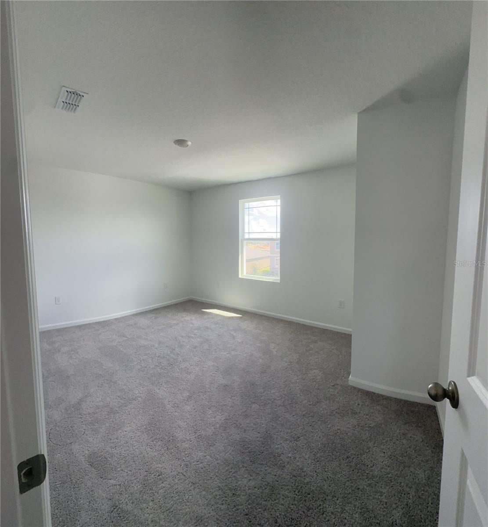
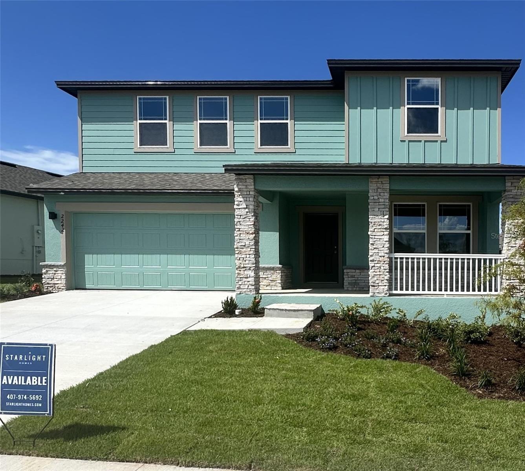
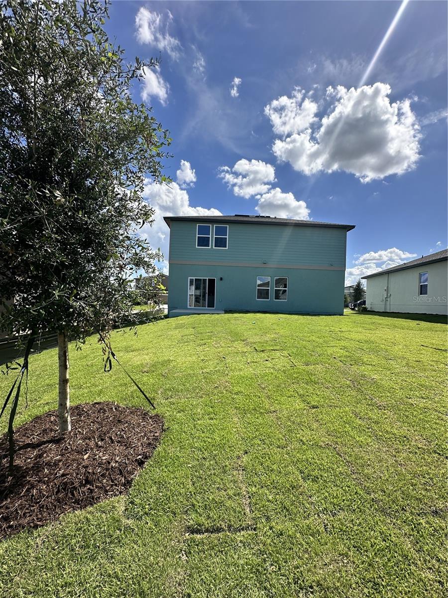
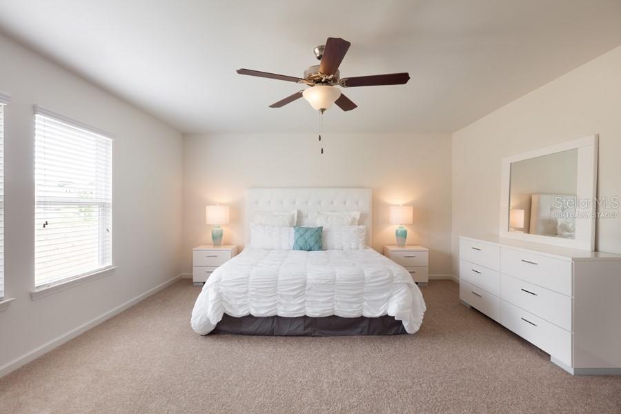
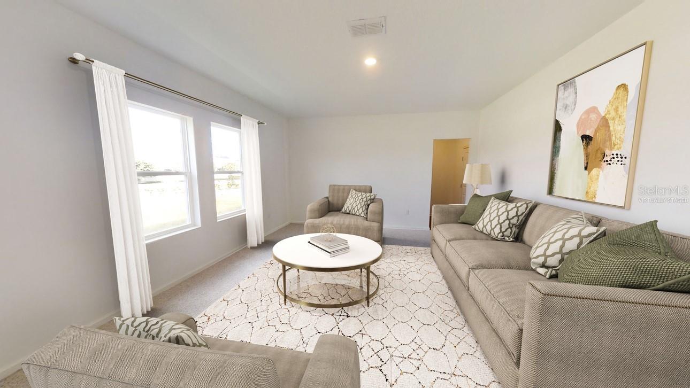
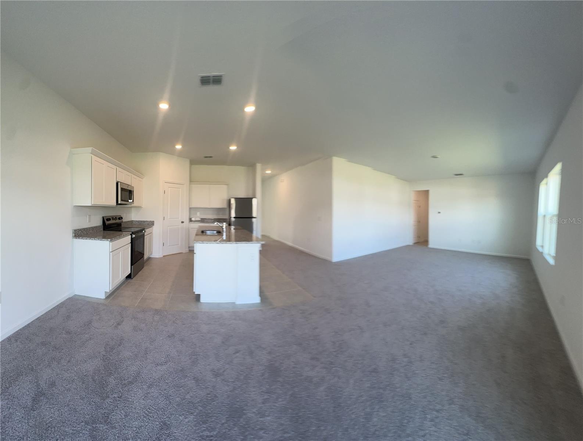
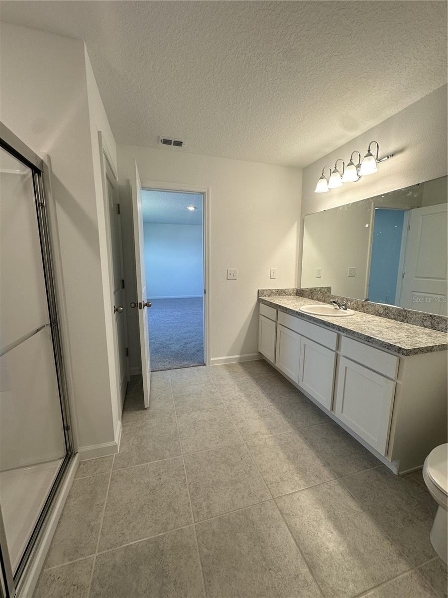
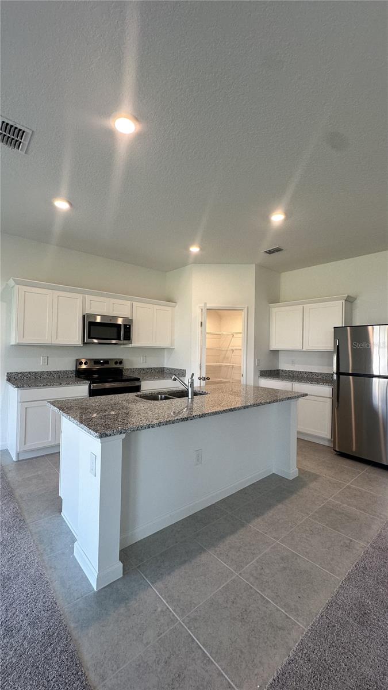
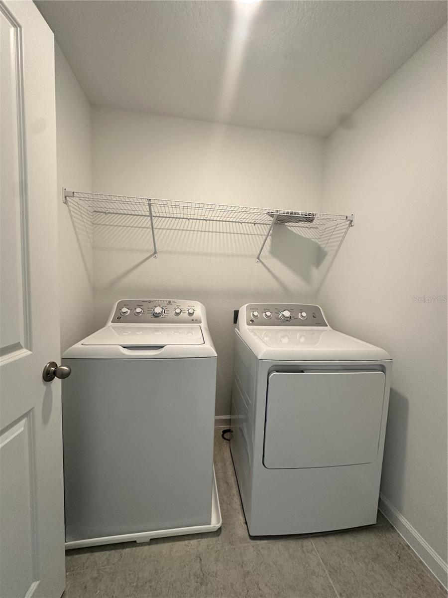
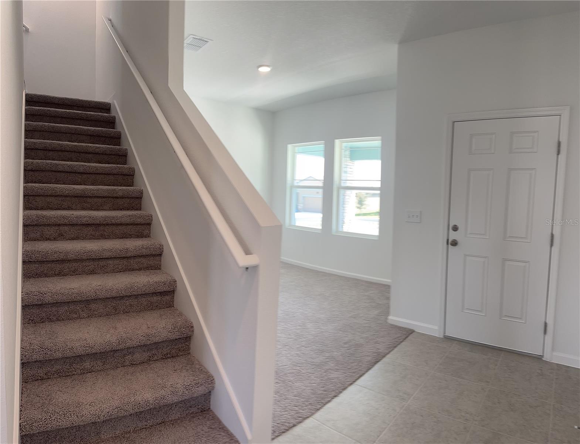
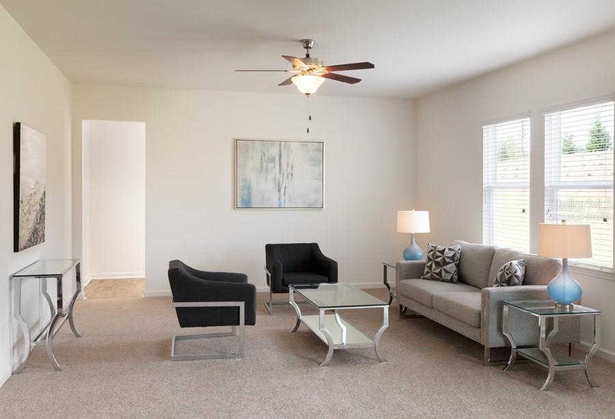
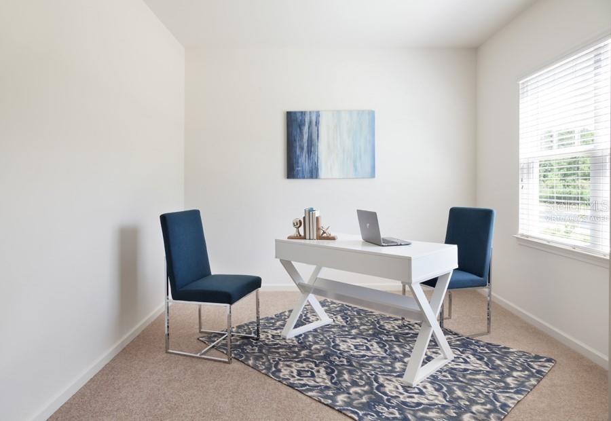
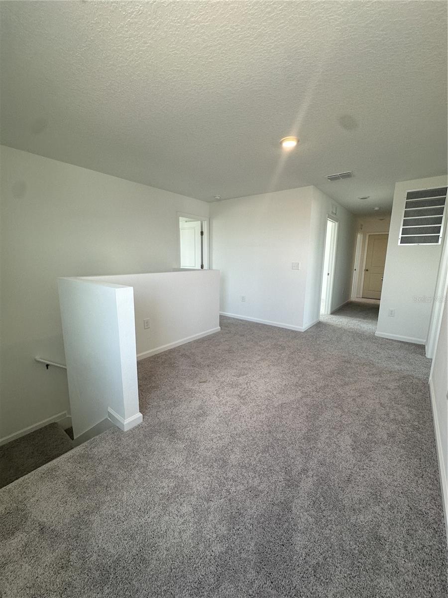
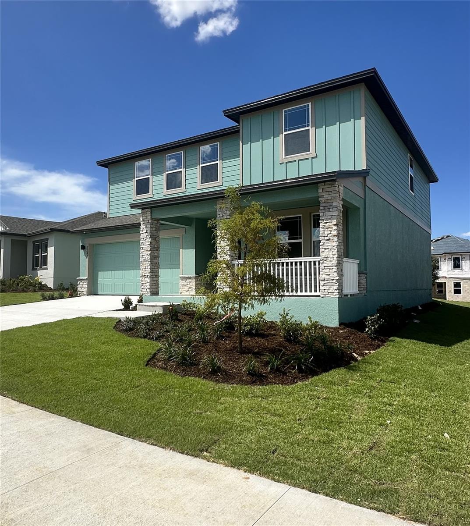
Active
2242 RAVEN RIDGE RD
$499,990
Features:
Property Details
Remarks
One or more photo(s) has been virtually staged. BRAND NEW CONSTRUCTION energy-efficient home!!!! With over 2400 square feet of living space, the Solstice is an airy 2-story floor plan with 4-bedrooms, 2.5 bathrooms, and a flex room located on the first floor. Immediately upon entering, you will walk into a flex/bonus room, to use as you desire. Right past the stairs, you will find an open floor plan concept with a living/dining room combination and a state-of-the-art, open kitchen with brand new stainless-steel appliances, granite countertops, upgraded cabinets, and a walk-in pantry. On the first floor you will also find a powder room and a mud area. Upstairs, is a very large master bedroom with a roomy bathroom, a large walk-in closet, a linen closet for additional storage, and a lush bathroom vanity. Also, on the second floor there are three additional bedrooms with ample closet space, a full-size bathroom and an additional linen closet. The inside utility room is conveniently located upstairs. Additional features include: a front porch, a rear patio, landscaped backyard that provides plenty of outdoor space for pets and parties. Come out and see what Starlight Homes can do to make your dream of homeownership a reality today! About the Neighborhood: Just off the shores of Lake Apopka rests Hills of Minneola, a community surrounded by nature, yet close to daily conveniences. Located in Lake County, Hills of Minneola is part of an expansive, 15-acre, master-planned community. After a productive workday in Orlando, enjoy a quick commute home before treating your family to dinner and a show in Winter Garden. On Saturday, take long walk in the Lake Louisa State Park for an outdoor adventure and cool off later that afternoon in the community pool. Take a picnic to the 60-acre open greenspace on Sunday and watch the sun set across the lake before walking the few steps home to your beautifully designed home by Starlight Homes.
Financial Considerations
Price:
$499,990
HOA Fee:
100
Tax Amount:
$636
Price per SqFt:
$207.81
Tax Legal Description:
VILLAGES AT MINNEOLA HILLS PHASE 2B PB 78 PG 78-83 LOT 533 ORB 6266 PG 1420
Exterior Features
Lot Size:
6534
Lot Features:
N/A
Waterfront:
No
Parking Spaces:
N/A
Parking:
N/A
Roof:
Shingle
Pool:
No
Pool Features:
N/A
Interior Features
Bedrooms:
4
Bathrooms:
3
Heating:
Central, Electric
Cooling:
Central Air
Appliances:
Dishwasher, Dryer, Microwave, Range, Refrigerator, Washer
Furnished:
No
Floor:
Carpet, Tile
Levels:
Two
Additional Features
Property Sub Type:
Single Family Residence
Style:
N/A
Year Built:
2024
Construction Type:
Block
Garage Spaces:
Yes
Covered Spaces:
N/A
Direction Faces:
West
Pets Allowed:
Yes
Special Condition:
None
Additional Features:
Irrigation System
Additional Features 2:
Please contact HOA for information on lease restrictions.
Map
- Address2242 RAVEN RIDGE RD
Featured Properties