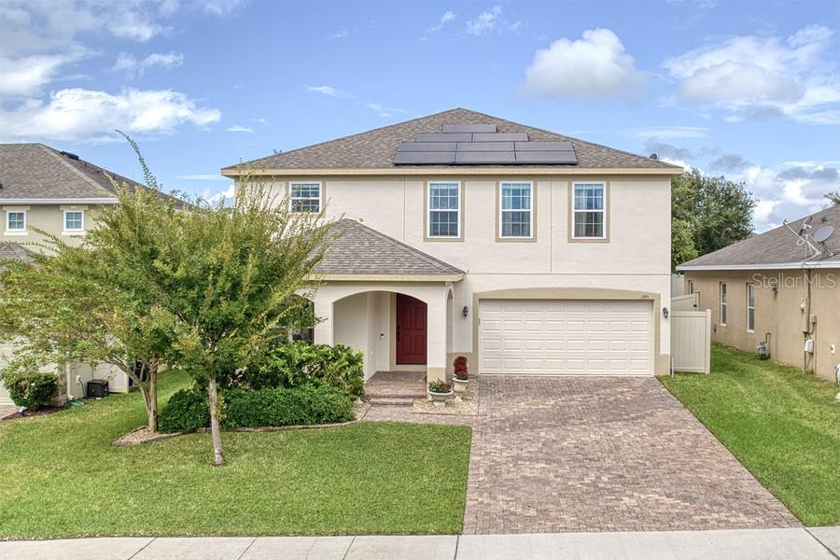
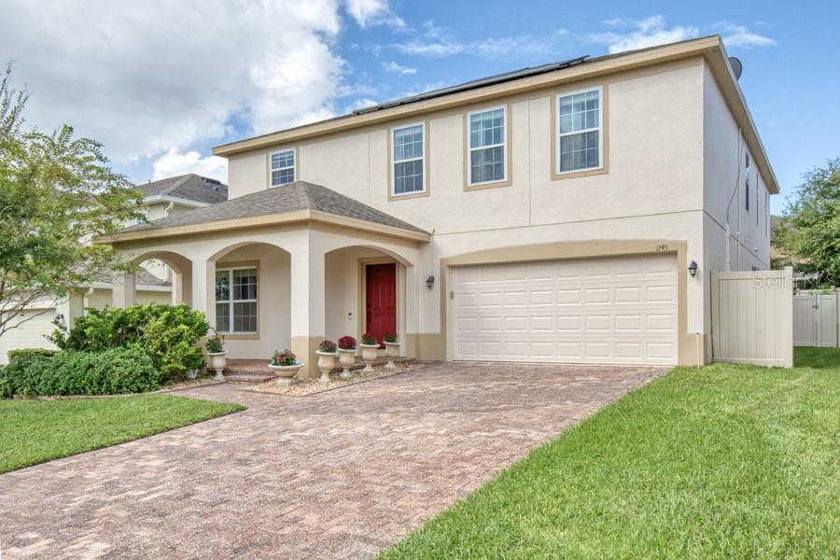
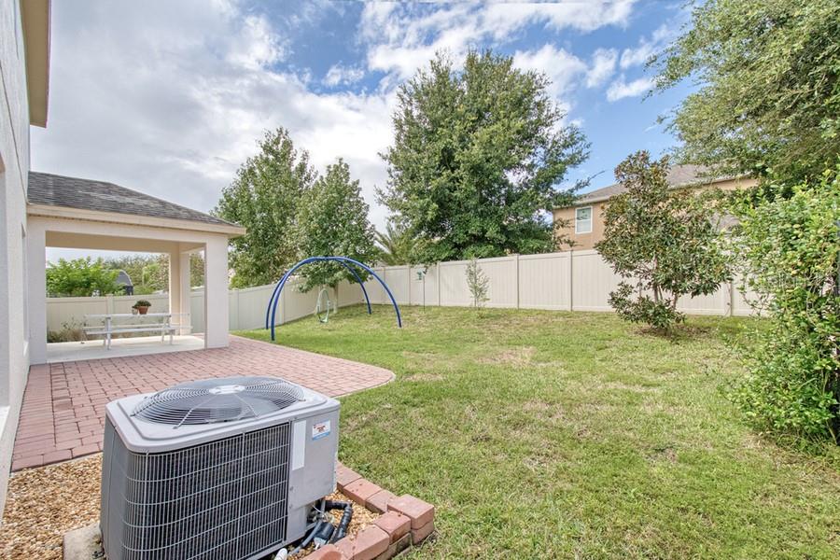
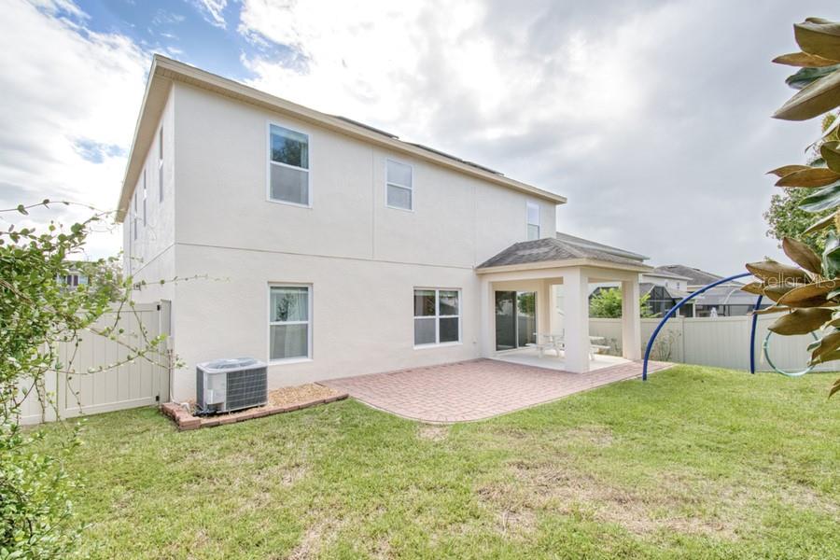
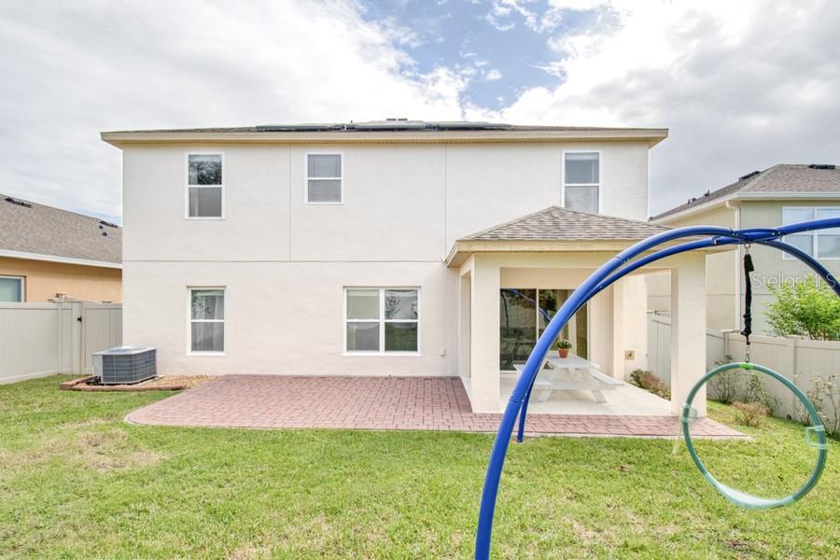
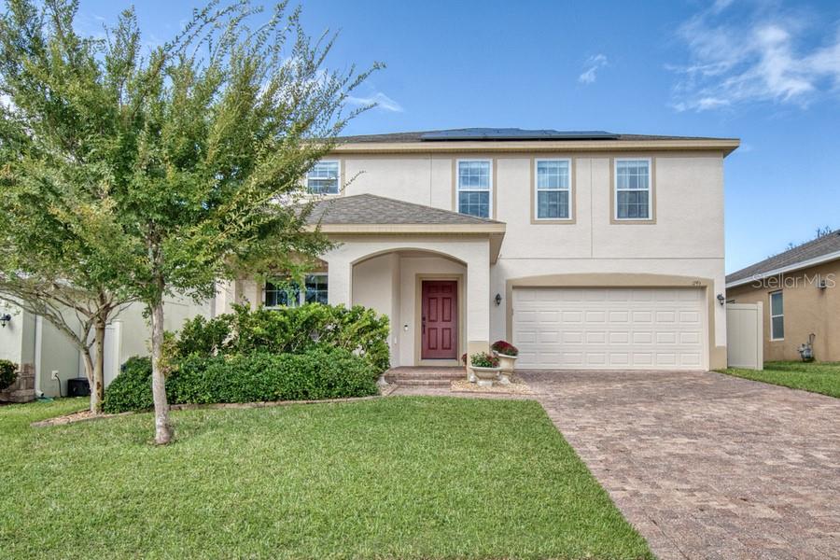
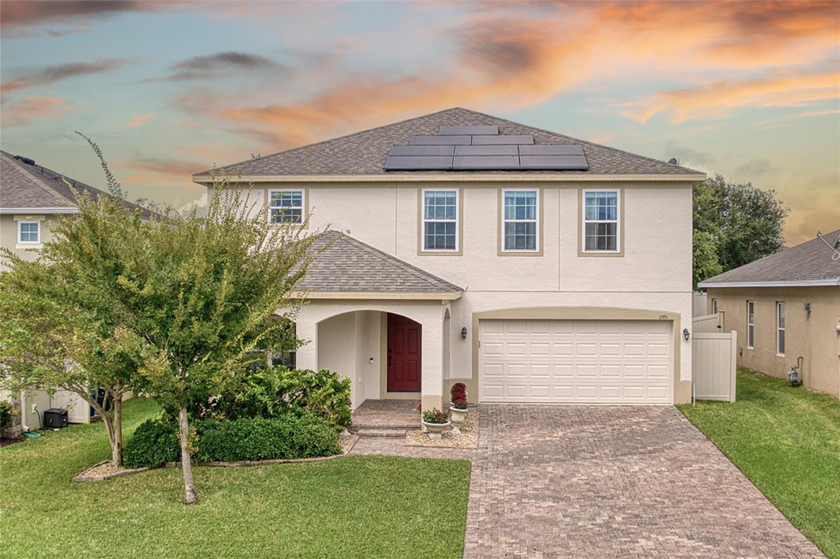
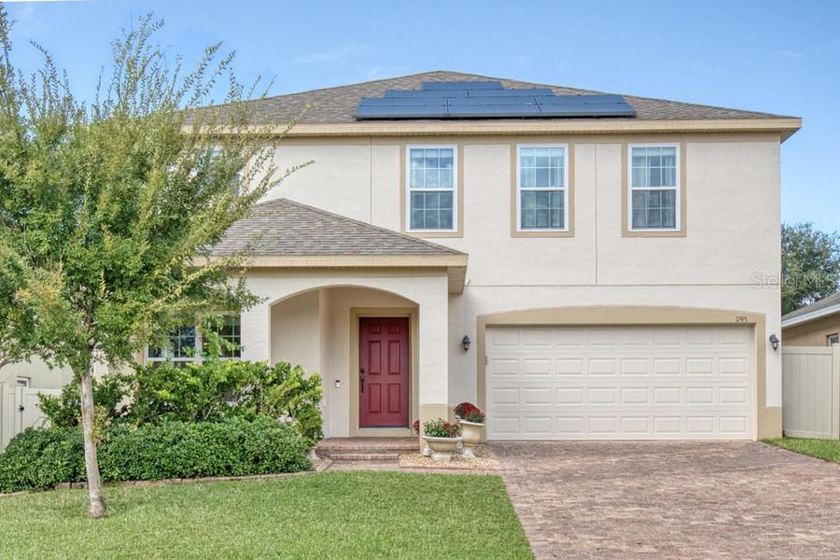
Active
1745 BONSER RD
$575,000
Features:
Property Details
Remarks
Stunning 5 Bed · 3 Bath · 3,298 sq ft · Ardmore Reserve. Welcome to this showpiece home built in 2016, ideally located in the sought-after Ardmore Reserve community, offering the perfect blend of style, space, and comfort. Step inside to find a bright and open floor plan with no carpeting on the first floor — durable, wood-look tile flows throughout. The gourmet kitchen is a chef’s dream, featuring quartz (or solid surface) countertops, a gas range, stainless appliances, ample cabinetry, and a convenient breakfast bar / casual dining area, making entertaining effortless. Flow from the kitchen into the family room and beyond to the covered lanai and fully fenced backyard — the ideal indoor/outdoor lifestyle setup. Upstairs, the oversized primary suite is a true retreat with room for a sitting area, dual vanities, quartz counters, a glass-enclosed shower, and a relaxing soaking tub. The loft area provides flexibility as a media room, home office, or play space, while the additional bedrooms are generously sized to accommodate family or guests. Additional highlights: Owned solar panels help keep energy costs low. HOA includes access to community pool and amenities that are walking distance from the house to the pool. Low monthly HOA fee. Convenient access to parks, Route 27, the Turnpike, dining, shopping, and all that Clermont / Minneola has to offer. This is your chance to own a standout home in a gas-community with all the upgrades and room to grow. Don’t miss out — schedule your private showing today! More photos coming soon.
Financial Considerations
Price:
$575,000
HOA Fee:
64.33
Tax Amount:
$8071.68
Price per SqFt:
$174.35
Tax Legal Description:
ARDMORE RESERVE PHASE I A REPLAT PB 67 PG 38-40 LOT 89 ORB 5932 PG 1582
Exterior Features
Lot Size:
6346
Lot Features:
City Limits, Sidewalk, Paved
Waterfront:
No
Parking Spaces:
N/A
Parking:
Driveway, Garage Door Opener, Oversized
Roof:
Shingle
Pool:
No
Pool Features:
N/A
Interior Features
Bedrooms:
5
Bathrooms:
3
Heating:
Central, Natural Gas
Cooling:
Central Air
Appliances:
Dishwasher, Disposal, Dryer, Microwave, Range, Refrigerator, Washer
Furnished:
No
Floor:
Carpet, Ceramic Tile
Levels:
Two
Additional Features
Property Sub Type:
Single Family Residence
Style:
N/A
Year Built:
2016
Construction Type:
Block, Stucco
Garage Spaces:
Yes
Covered Spaces:
N/A
Direction Faces:
East
Pets Allowed:
Yes
Special Condition:
None
Additional Features:
Sliding Doors
Additional Features 2:
Check with the HOA
Map
- Address1745 BONSER RD
Featured Properties