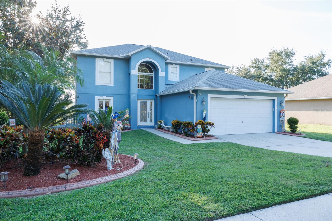
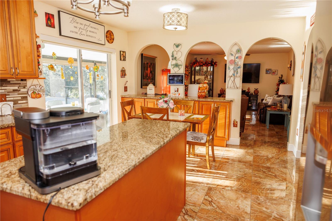
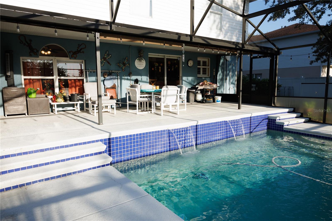
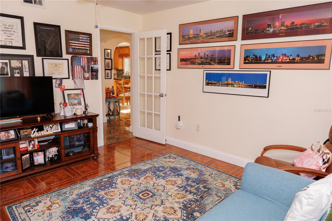
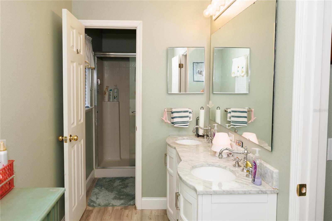
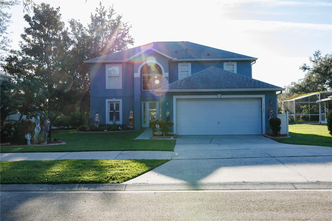
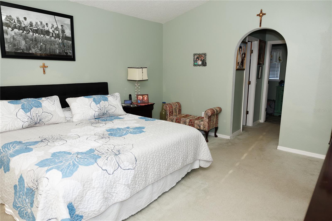
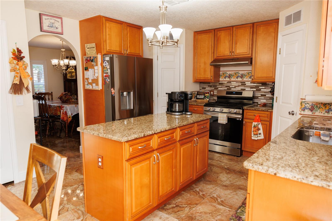
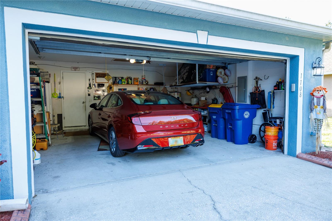
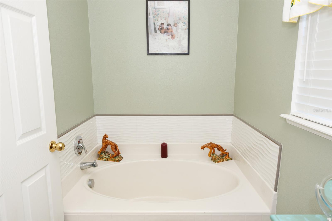
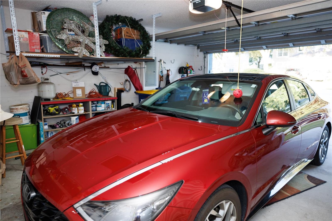
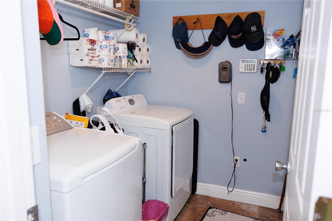
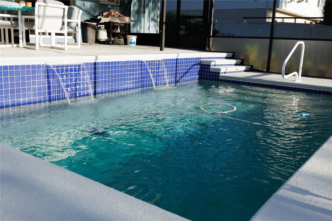
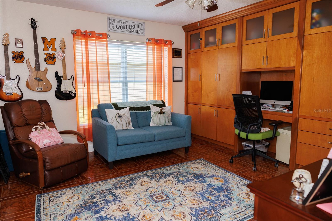
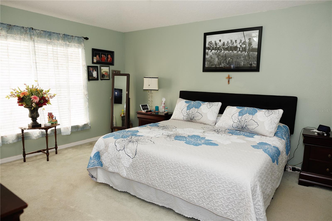
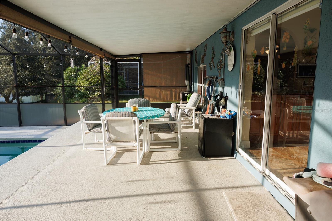
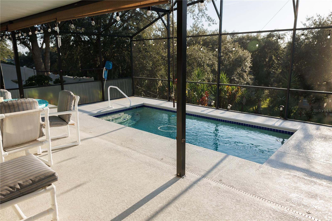
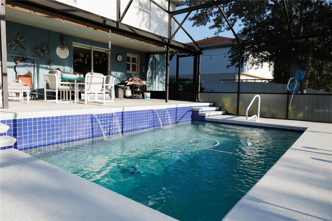
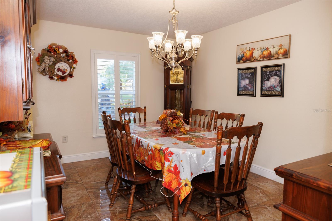
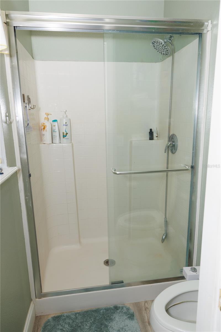
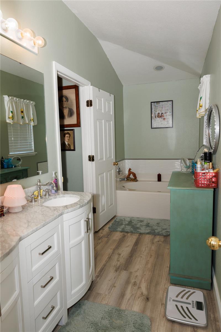
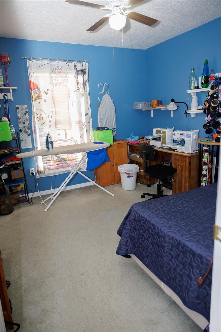
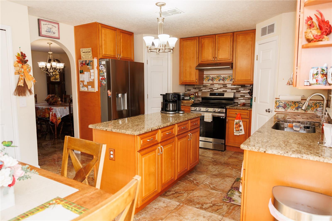
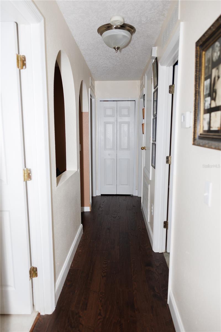
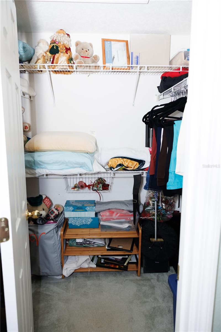
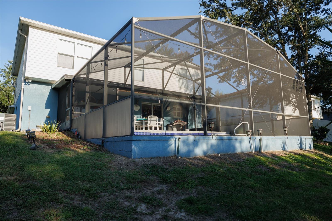
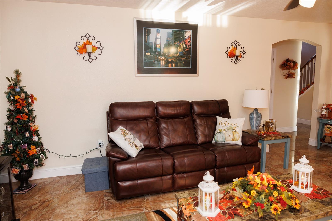
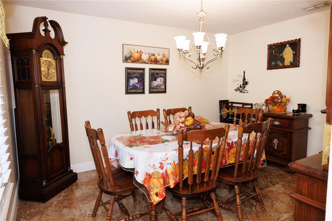
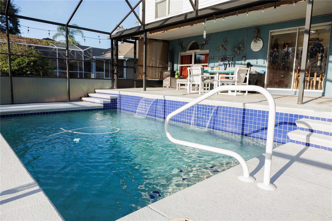
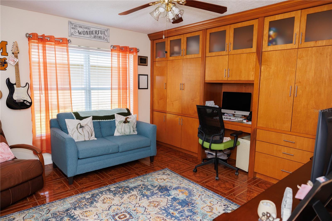
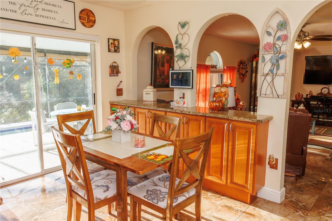
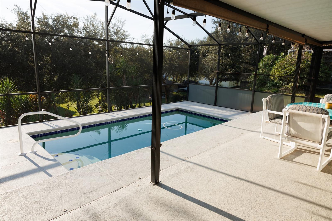
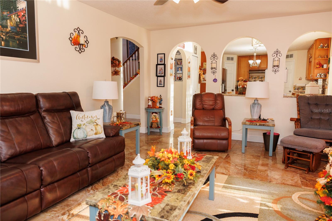
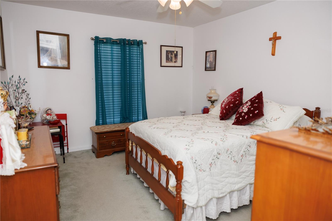
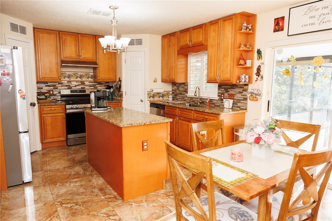
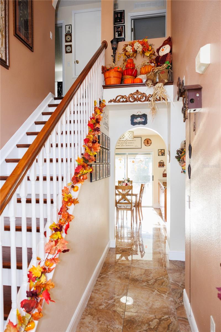
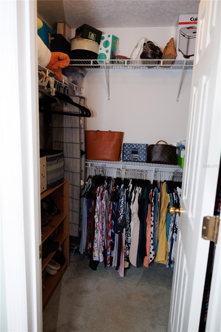
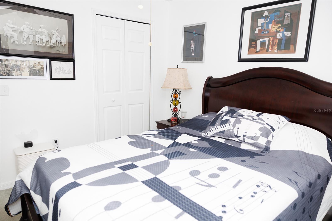
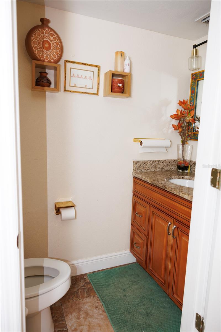
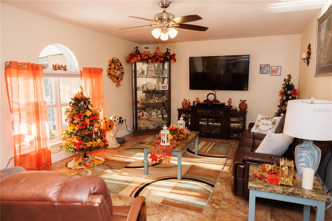
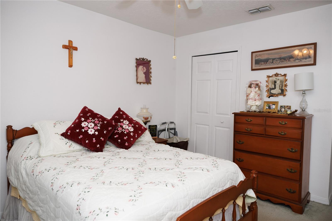
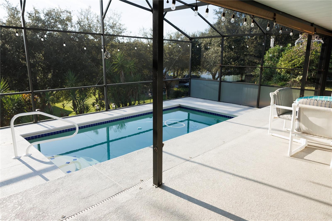
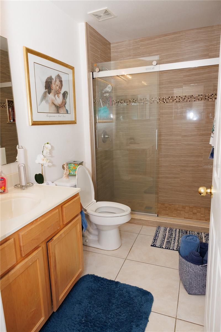
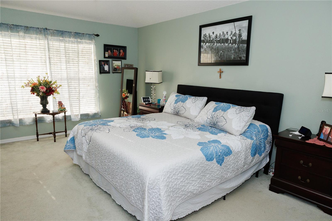
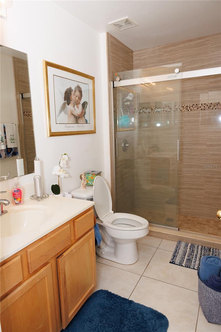
Active
1108 CHATEAU CIR
$454,995
Features:
Property Details
Remarks
Welcome to your dream home in the highly sought-after Park Ridge community! This beautifully maintained 4-bedroom, 2.5-bath home offers 2,320 sq ft of thoughtfully designed living space and a screened-in pool oasis perfect for entertaining. Inside, you’ll find 20" tile flooring throughout the main living areas, a custom-built office with full-wall cabinetry, and a remodeled kitchen featuring 41" custom cabinets, granite countertops, dual ventilated pantries, and soft-close drawers. The expanded island features built-in power outlets, and the gas stove can be easily converted to electric. Enjoy the open-concept living and dining areas, a spacious primary suite with two walk-in closets, and a spa-like bathroom with dual sinks, a garden tub, and a separate shower. Smart home features include app-controlled shades and remote pool lighting. Step outside to a private screened-in pool with UV-blocking shades, upgraded landscaping with custom concrete edging, an irrigation system, and overhead garage storage. Additional updates include a new roof (2018) and AC (2021). Conveniently located near the Florida Turnpike, top-rated schools, shopping, and dining. Low HOA of just $27/month. Interior Features Bright open floor plan with 20-inch gloss tile throughout main living areas. Dedicated custom-built office with full wall cabinetry and built-in desk. The remodeled kitchen (2015) features 41-inch custom New Yorker cabinets, granite countertops, soft-close drawers, dual ventilated pantries, and a large island with integrated power outlets for cooking or casual dining. Stainless appliances included (gas stove convertible to electric, microwave, dishwasher, refrigerator, washer, dryer). Smart shades (remote/app-controlled), modern half bath, and spacious upstairs with remodeled bath and luxurious primary suite featuring dual walk-in closets. Exterior Features Private outdoor retreat with screened pool, child-safe enclosure, and Coolaroo UV-blocking shades for year-round enjoyment. Upgraded landscaping with custom brick-red concrete edging, irrigation system, and low-maintenance curb appeal. Roof replaced in 2018; energy-efficient AC (2021). Two-car garage with overhead storage. Situated on a 10,693 sq ft lot, this home offers space, comfort, and convenience, just minutes from parks, schools, and shopping—with a low monthly HOA fee of $27. This home is perfect for those seeking modern Florida living, complete with thoughtful upgrades both inside and out. This custom home combines comfort, functionality, and modern upgrades in one stunning package — schedule your private showing today!
Financial Considerations
Price:
$454,995
HOA Fee:
27
Tax Amount:
$2502
Price per SqFt:
$196.12
Tax Legal Description:
MINNEOLA OAK VALLEY PHASE 4B SUB LOT 251 PB 46 PG 46 ORB 2503 PG 2322
Exterior Features
Lot Size:
10693
Lot Features:
N/A
Waterfront:
No
Parking Spaces:
N/A
Parking:
Garage Door Opener, Ground Level, Other
Roof:
Shingle
Pool:
Yes
Pool Features:
Child Safety Fence, Deck, In Ground, Lighting, Screen Enclosure, Solar Heat
Interior Features
Bedrooms:
4
Bathrooms:
3
Heating:
Central, Electric
Cooling:
Central Air
Appliances:
Dishwasher, Disposal, Dryer, Electric Water Heater, Exhaust Fan, Ice Maker, Microwave, Range, Refrigerator
Furnished:
Yes
Floor:
Carpet, Ceramic Tile, Wood
Levels:
Two
Additional Features
Property Sub Type:
Single Family Residence
Style:
N/A
Year Built:
2004
Construction Type:
Block, Vinyl Siding, Frame
Garage Spaces:
Yes
Covered Spaces:
N/A
Direction Faces:
East
Pets Allowed:
No
Special Condition:
None
Additional Features:
Outdoor Shower, Private Mailbox, Rain Gutters, Sidewalk, Sliding Doors
Additional Features 2:
Any information deemed necessary to buyers and the buyer's agent must be verified by the buyer or the buyer's agent with the association.
Map
- Address1108 CHATEAU CIR
Featured Properties