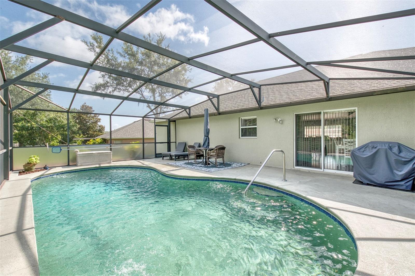
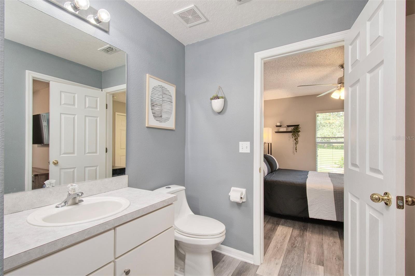
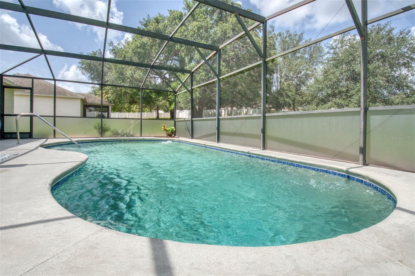
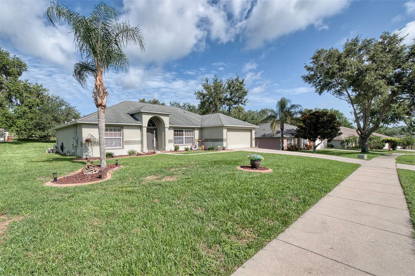
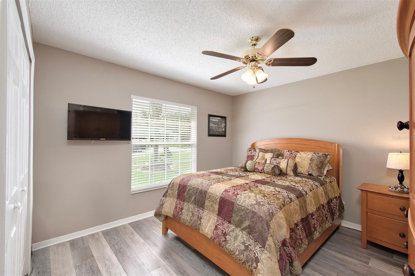
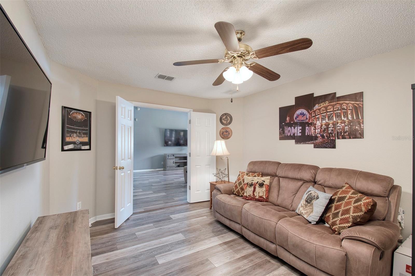
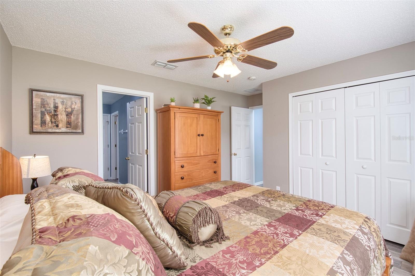
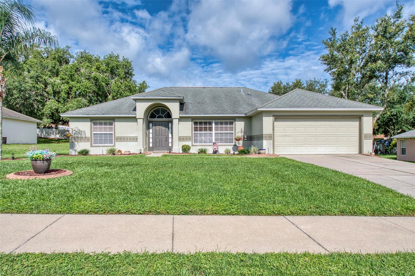
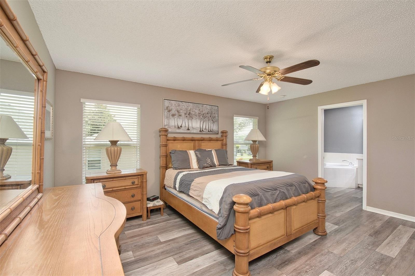
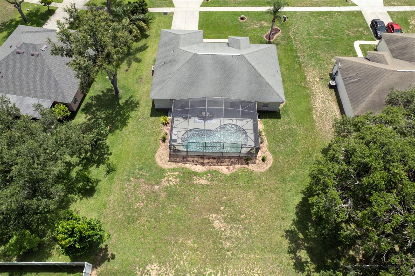
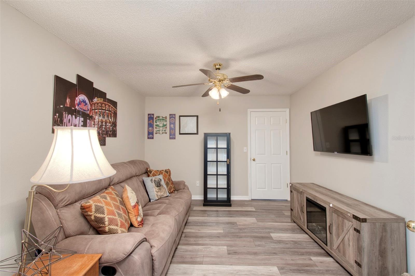
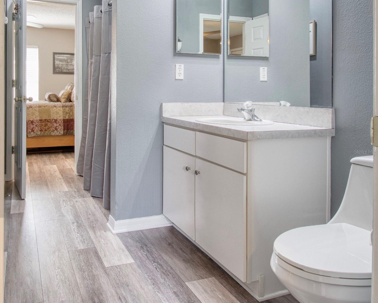
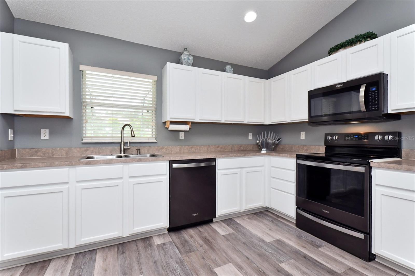
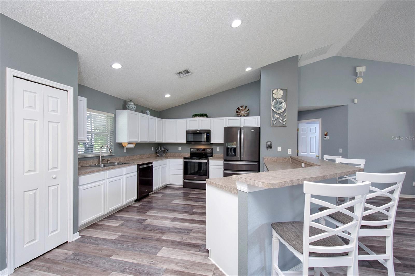
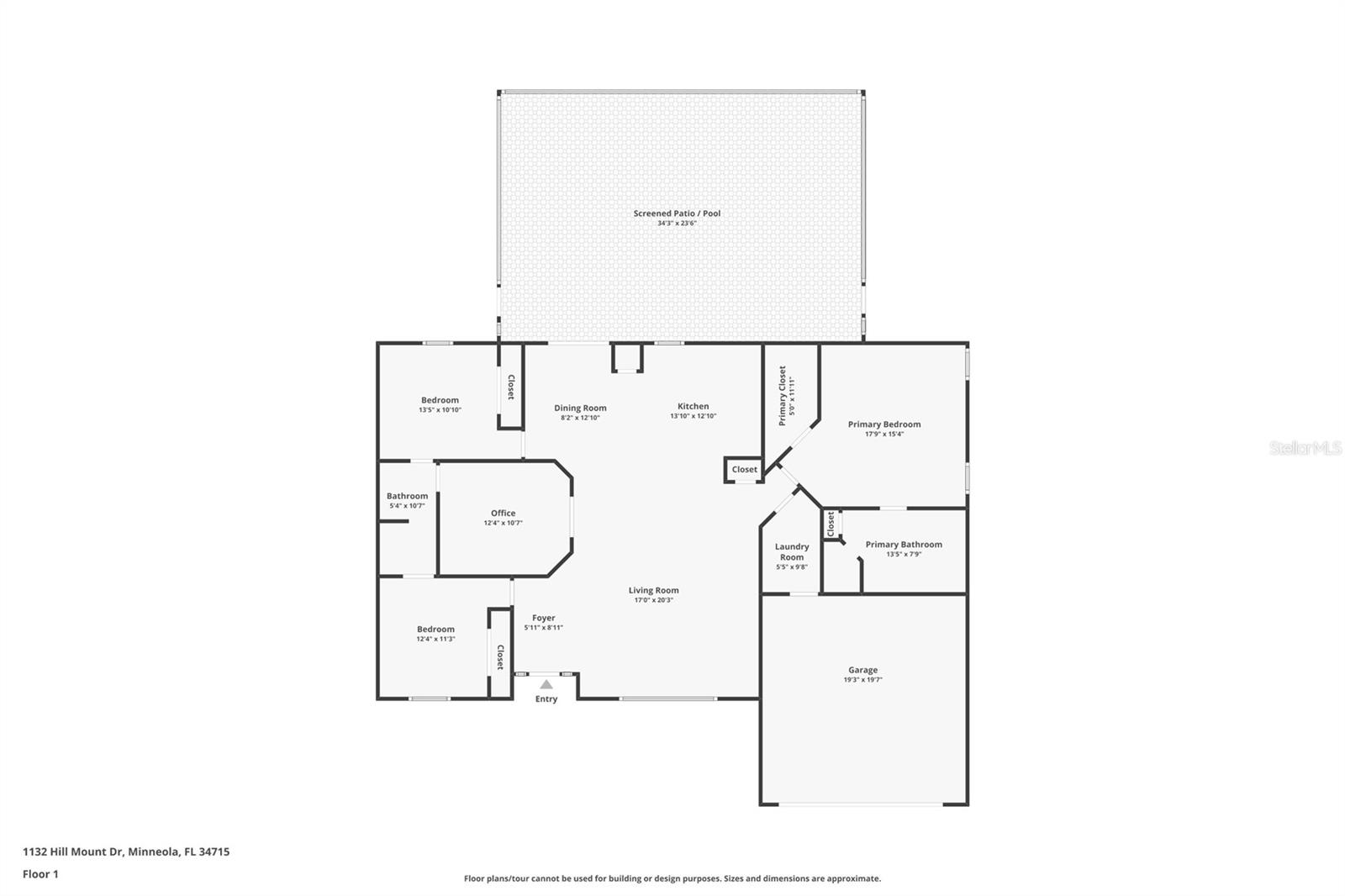
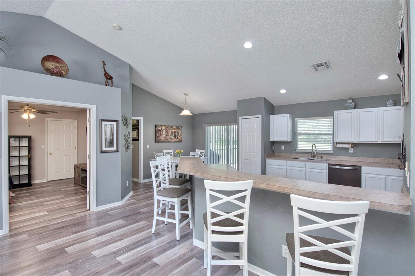
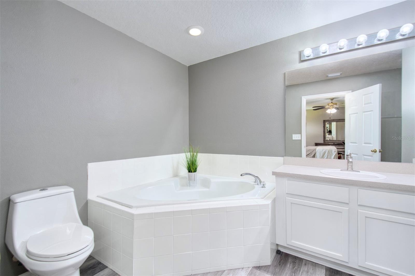
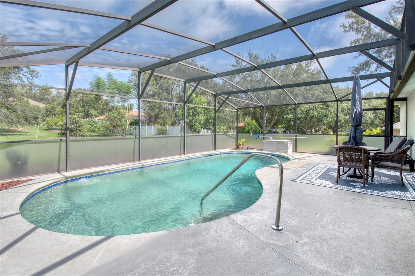
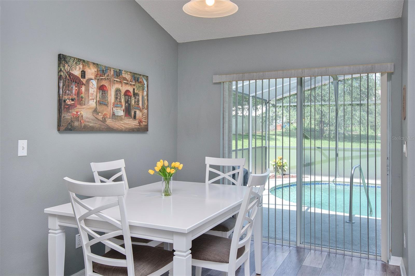
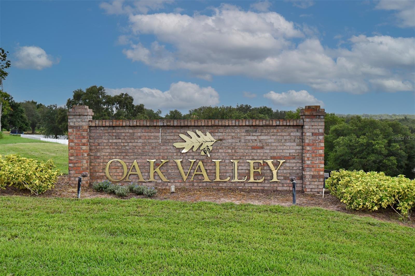
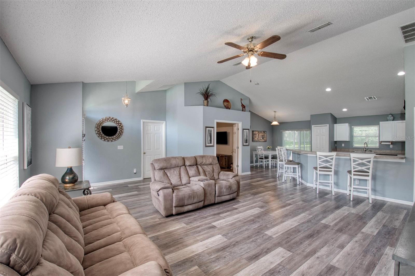
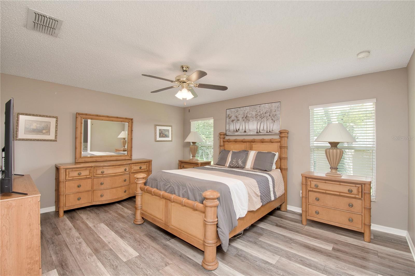
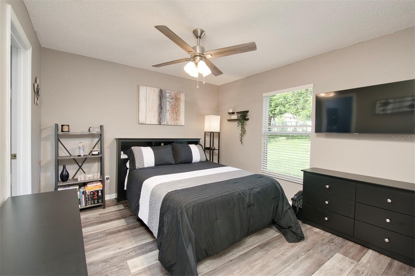
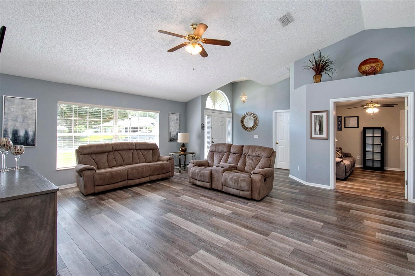
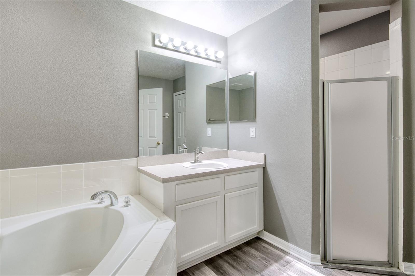
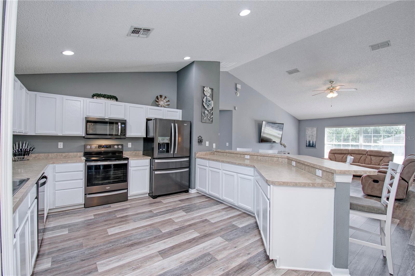
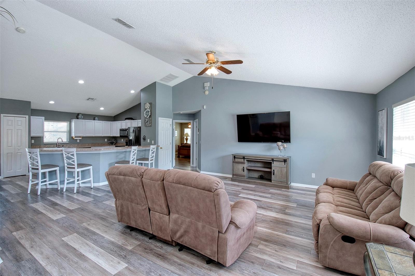
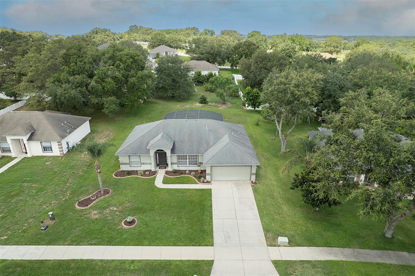
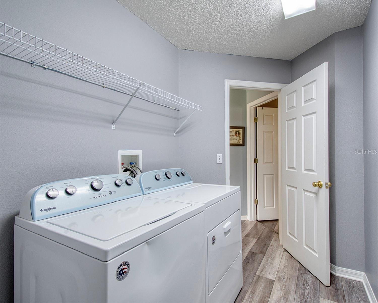
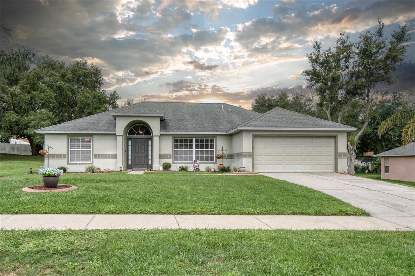
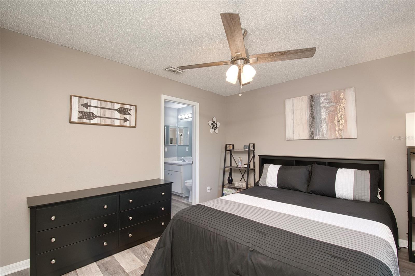
Pending
1132 HILL MOUNT DR
$455,000
Features:
Property Details
Remarks
Move-in ready pool home located in the highly desirable Oak Valley community! Enjoy peace of mind with a brand-new roof scheduled for installation prior to closing. This open-concept floor plan features luxury vinyl plank flooring (2021) throughout the entire home. The kitchen is spacious, with a large breakfast bar—perfect for casual dining or entertaining, and showcases modern, smudge-resistant stainless steel Whirlpool appliances (2019). It offers a lovely view of the screened-in pool area, complete with Florida glass for added privacy. Freshly painted in stylish, contemporary tones, the main living area feels warm and welcoming. The generously sized primary suite includes an ensuite bath with a garden tub and a separate shower. Two additional bedrooms share a convenient Jack-and-Jill bathroom that also connects to a flexible office space. Situated on a large lot, the property offers ample outdoor space for gardening or play. With recent updates including a new water heater (2022), HVAC system (2018), and updated pool screens (2021), this home is truly move-in ready and low maintenance, offering the best of Florida living.
Financial Considerations
Price:
$455,000
HOA Fee:
245
Tax Amount:
$1771.37
Price per SqFt:
$243.32
Tax Legal Description:
MINNEOLA OAK VALLEY PHASE III SUB LOT 473 PB 50 PG 61-63 ORB 2776 PG 751
Exterior Features
Lot Size:
12289
Lot Features:
N/A
Waterfront:
No
Parking Spaces:
N/A
Parking:
Driveway, Garage Door Opener
Roof:
Shingle
Pool:
Yes
Pool Features:
Gunite, In Ground, Screen Enclosure
Interior Features
Bedrooms:
3
Bathrooms:
2
Heating:
Central
Cooling:
Central Air
Appliances:
Dishwasher, Disposal, Microwave, Range, Refrigerator
Furnished:
No
Floor:
Luxury Vinyl
Levels:
One
Additional Features
Property Sub Type:
Single Family Residence
Style:
N/A
Year Built:
2005
Construction Type:
Block, Stucco
Garage Spaces:
Yes
Covered Spaces:
N/A
Direction Faces:
East
Pets Allowed:
Yes
Special Condition:
None
Additional Features:
N/A
Additional Features 2:
Buyer to confirm with the HOA
Map
- Address1132 HILL MOUNT DR
Featured Properties