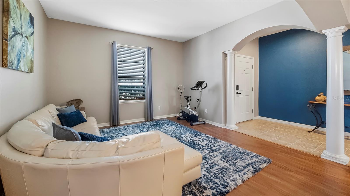
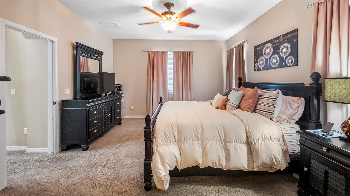
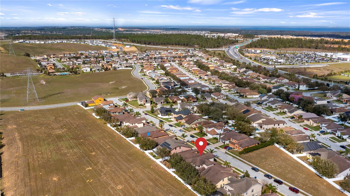
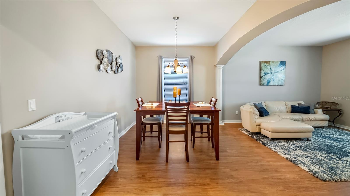
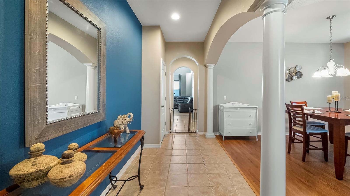
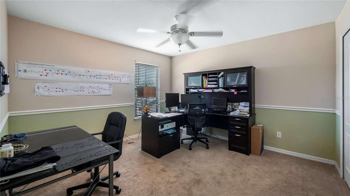
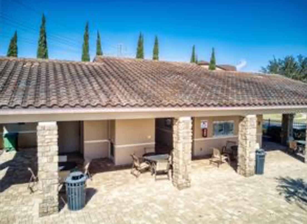
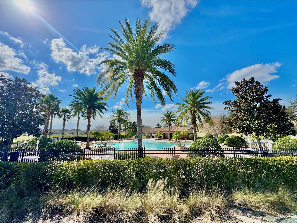
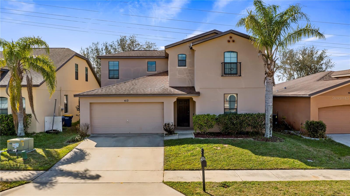
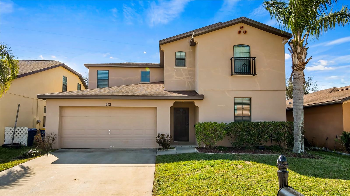
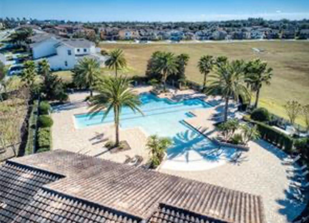
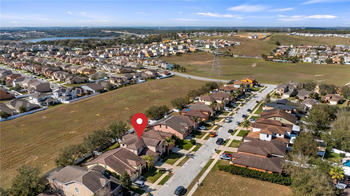
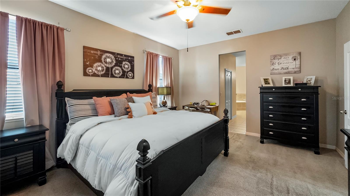
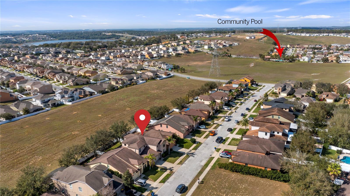
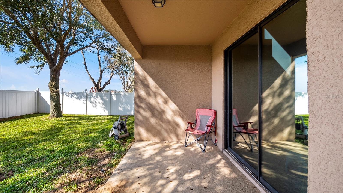
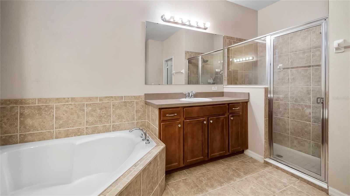
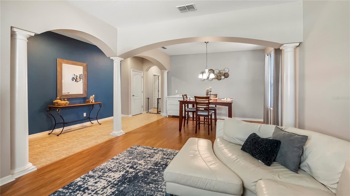
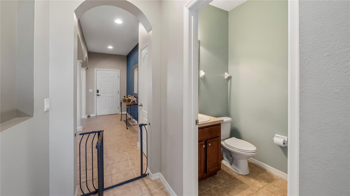
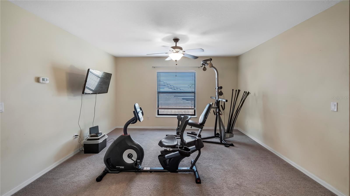
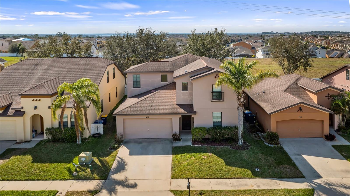
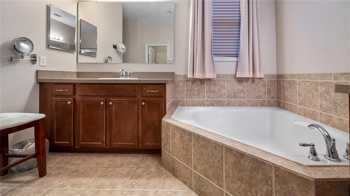
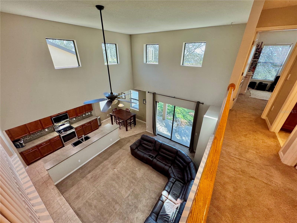
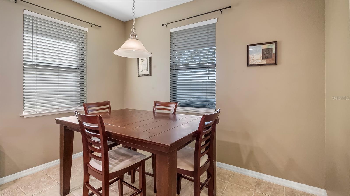
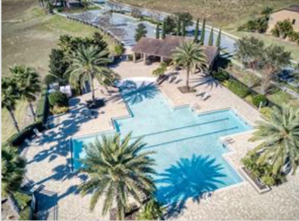
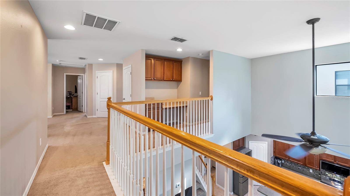
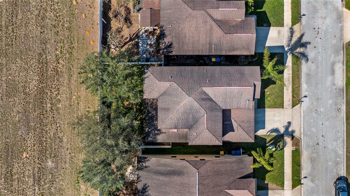
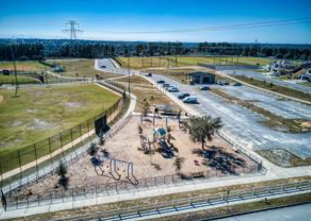
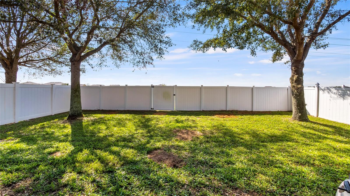
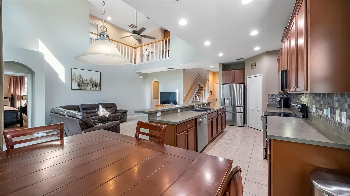
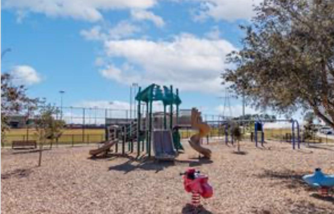
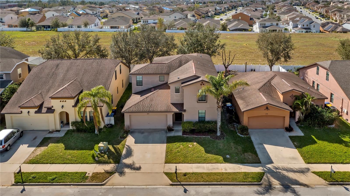
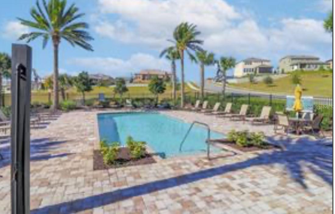
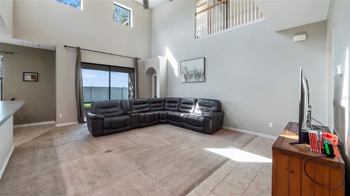

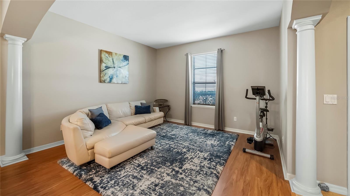
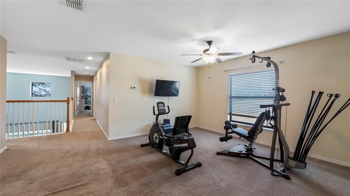
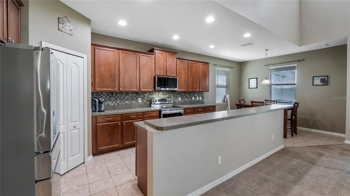
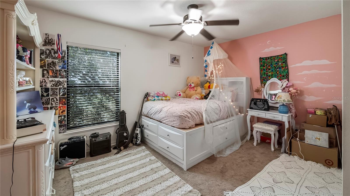
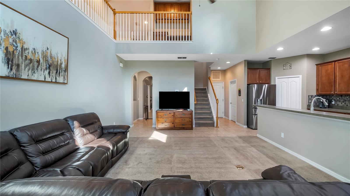
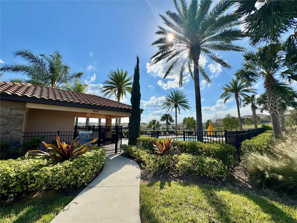
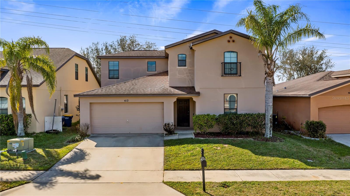
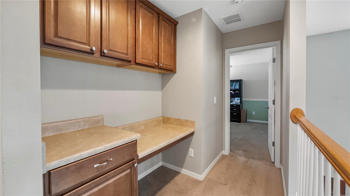
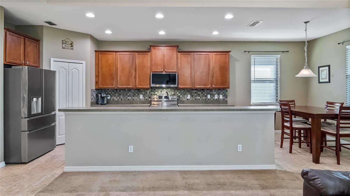
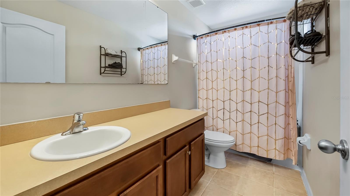
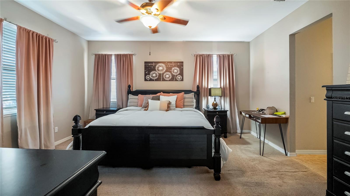
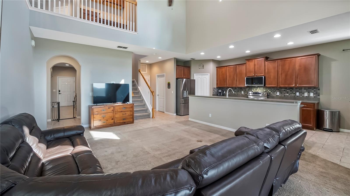
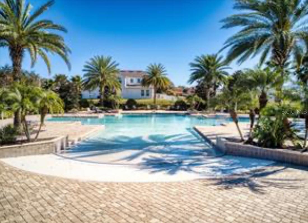
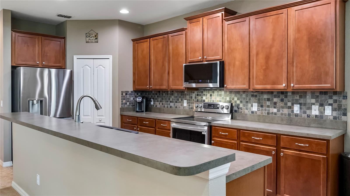
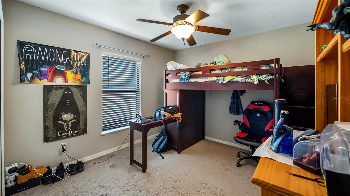
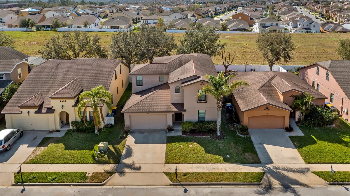
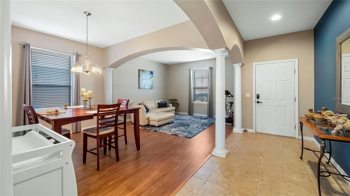
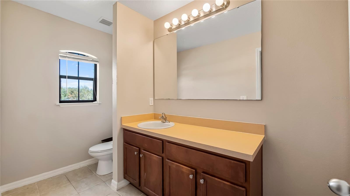
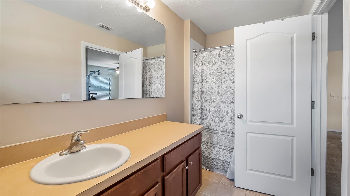
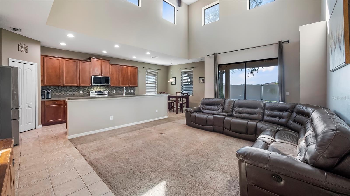
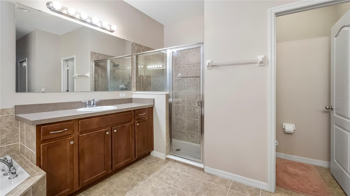
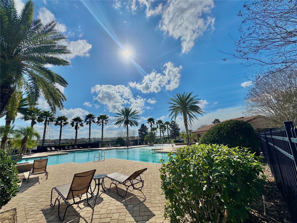
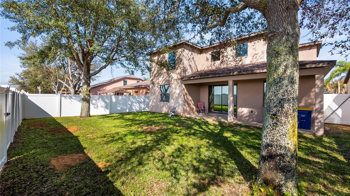
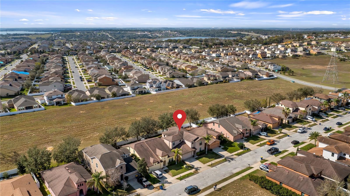
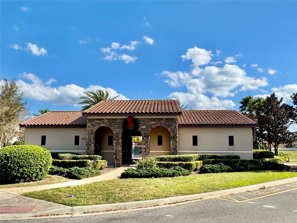
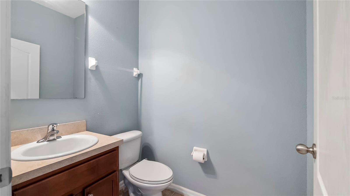
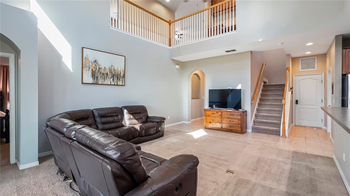
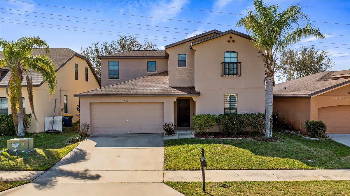
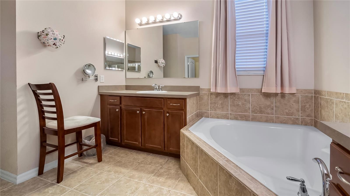
Active
412 ARBOR POINTE AVE
$475,000
Features:
Property Details
Remarks
MAJOR PRICE IMPROVEMENT giving you $$ off to make this house your home. LOCATION, LOTS of room FOR EVERYONE and PRICED RIGHT! Come take a look at this HUGE 5 bedroom 3.5 bathroom home in the Reserves of Minneola with no rear neighbors. Walk in to your beautiful foyer to the formal living and dining rooms in to your large great room/Kitchen/Dinette area with ceilings 2 stories high. Walk through the sliders out back and enjoy your covered patio and private fenced in back yard. The primary bedroom is downstairs and has double walk in closets & double sinks, shower, soaker tub & water closet. The remaining 4 bedrooms 2 bathrooms, built in desk area and a bonus loft room upstairs. Wanna see a video walk through now? https://vimeo.com/1056781647 Feel like being social? Go down a couple blocks to one of the TWO RESORT STYLE community pools with facilities or check out the community playground area. Less than a mile to schools, newest Publix around, new restaurants, shopping, medical facilities, major travel arteries of Florida with LOTS to do far or in the area with several parks, public waterfront areas on Lake Minneola & the chain of lakes, Florida's Citrus Tower and World Famous salty beaches are under 90 minutes away on either of Florida's coast lines. With the added convenience of living right near the Minneola Turnpike entrance you can be be at the Orlando Airport, Walt Disney World® or other Orlando Attractions in just 40 minutes. This house has it all...BUT YOU, so schedule your private showing ASAP!
Financial Considerations
Price:
$475,000
HOA Fee:
229
Tax Amount:
$3797.8
Price per SqFt:
$148.3
Tax Legal Description:
RESERVE AT MINNEOLA PHASE 1 PB 63 PG 36-40 LOT 85 ORB 4560 PG 1767 ORB 4654 PG 249
Exterior Features
Lot Size:
5500
Lot Features:
N/A
Waterfront:
No
Parking Spaces:
N/A
Parking:
N/A
Roof:
Shingle
Pool:
No
Pool Features:
N/A
Interior Features
Bedrooms:
5
Bathrooms:
4
Heating:
Central
Cooling:
Central Air
Appliances:
Range, Refrigerator
Furnished:
No
Floor:
Carpet, Tile
Levels:
Two
Additional Features
Property Sub Type:
Single Family Residence
Style:
N/A
Year Built:
2009
Construction Type:
Block, Stucco
Garage Spaces:
Yes
Covered Spaces:
N/A
Direction Faces:
East
Pets Allowed:
Yes
Special Condition:
None
Additional Features:
Private Mailbox, Sidewalk, Sliding Doors
Additional Features 2:
Verify lease restrictions, approval process and minimums
Map
- Address412 ARBOR POINTE AVE
Featured Properties