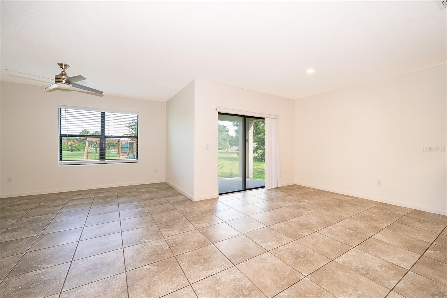
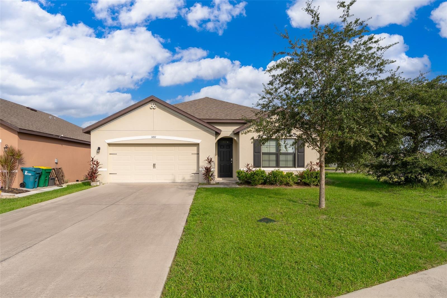
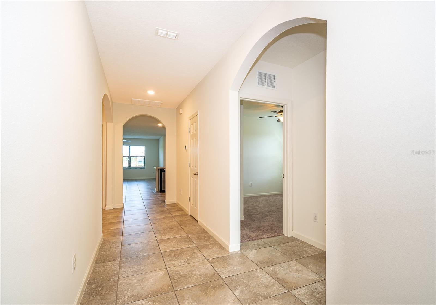
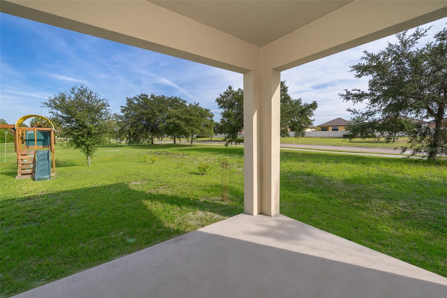
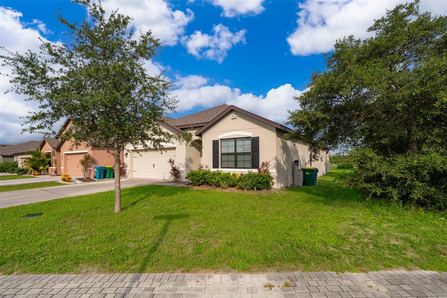
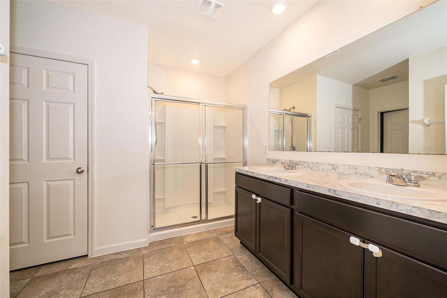
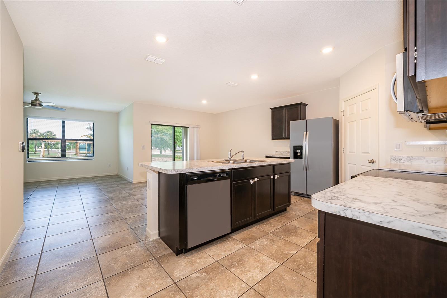
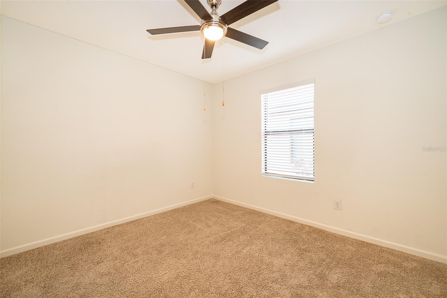
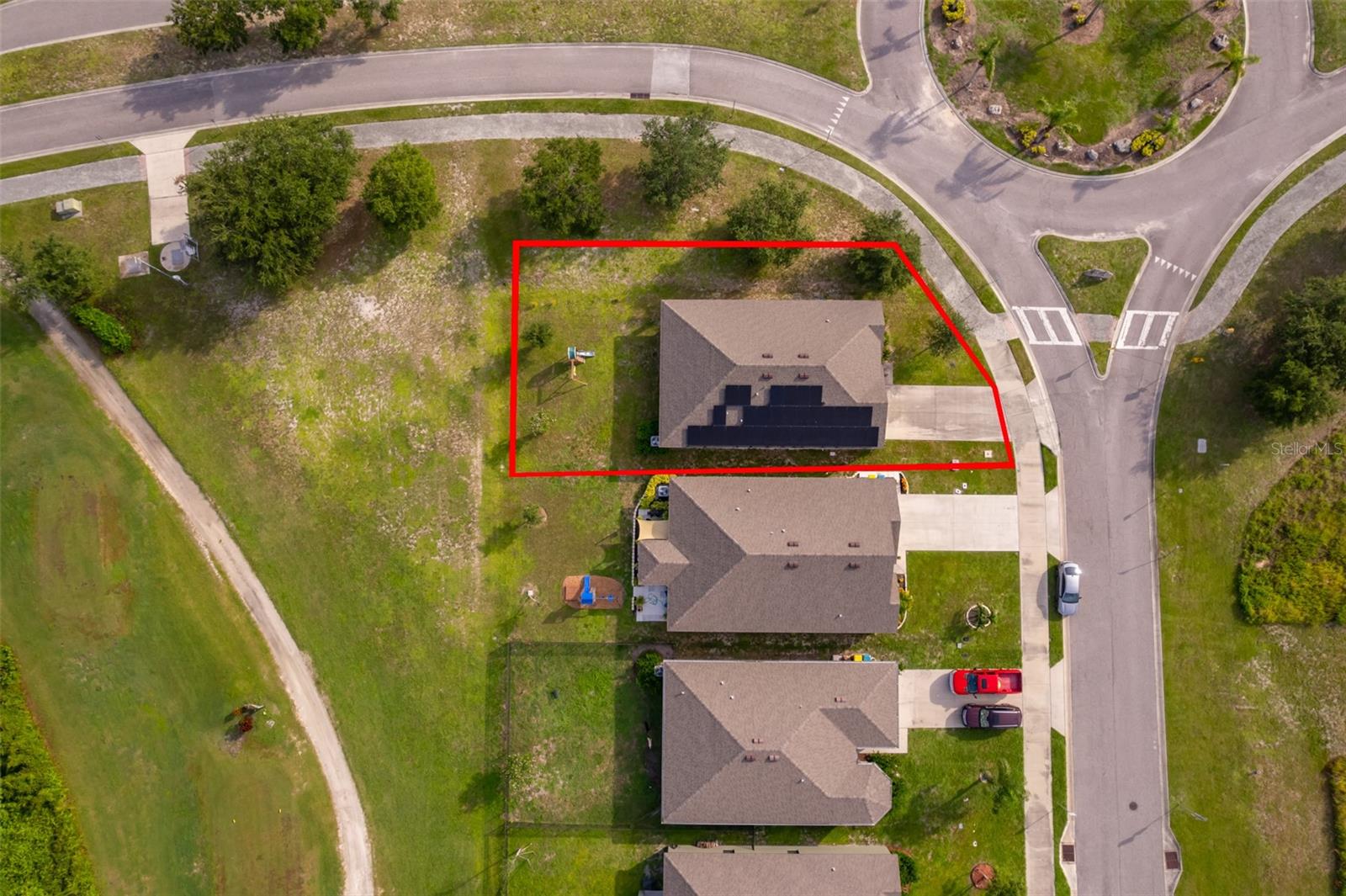
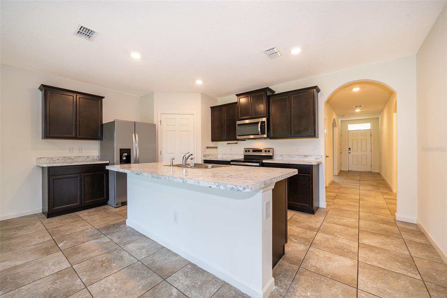
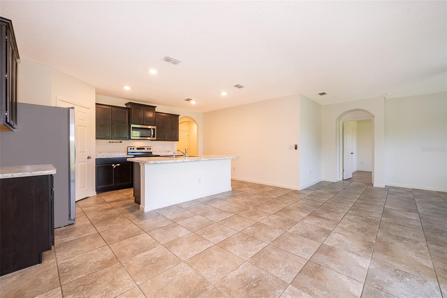
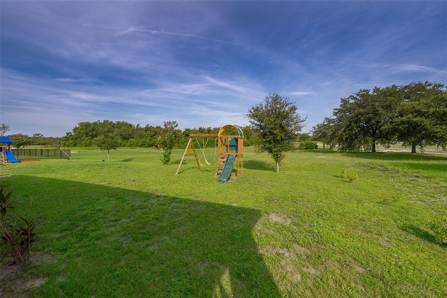
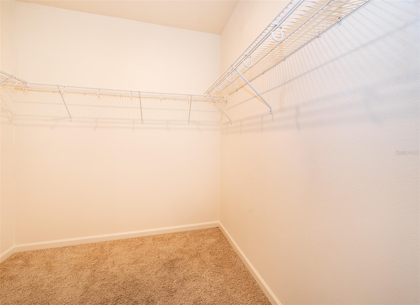
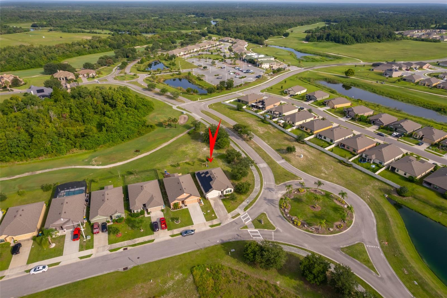
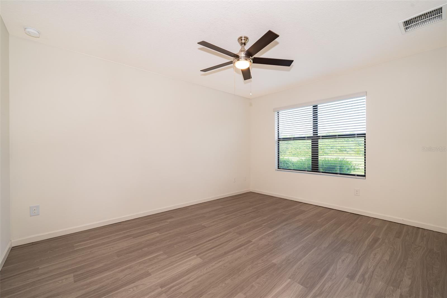
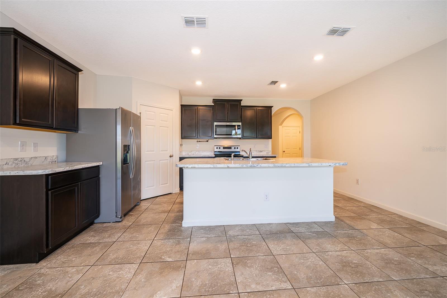
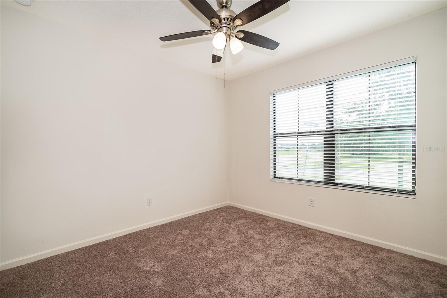
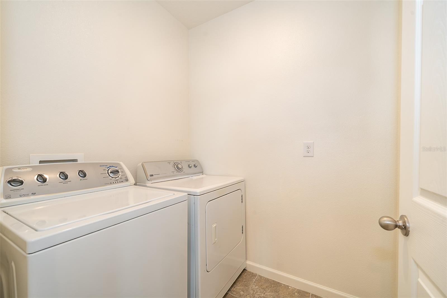
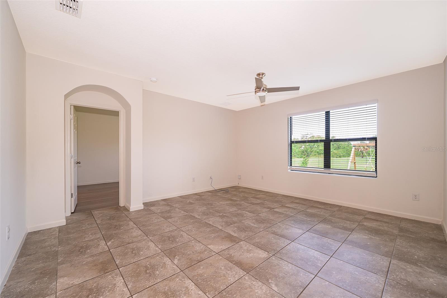
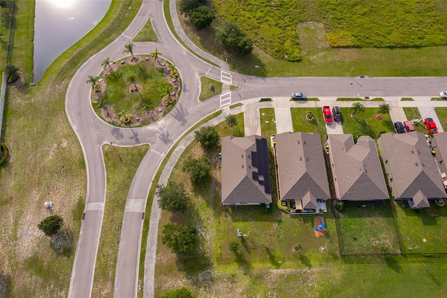
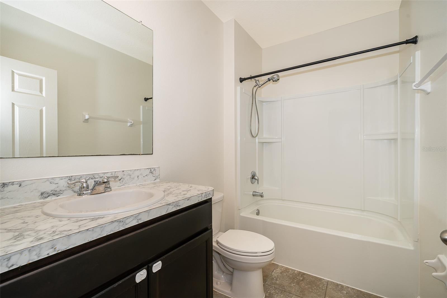
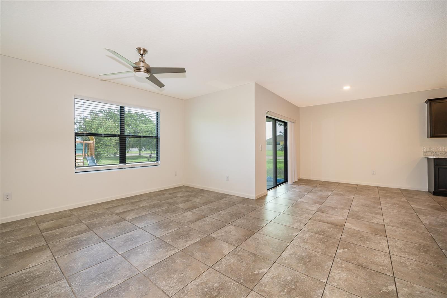
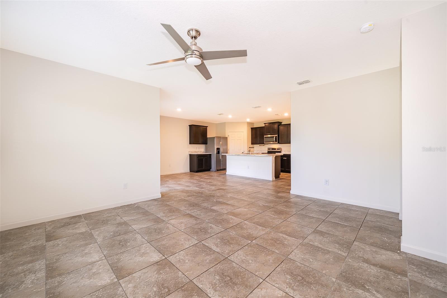
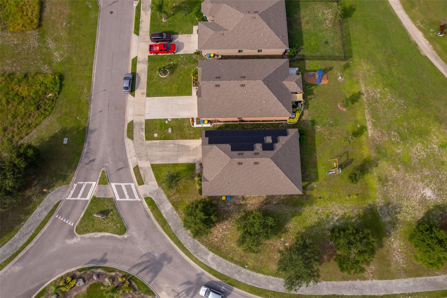
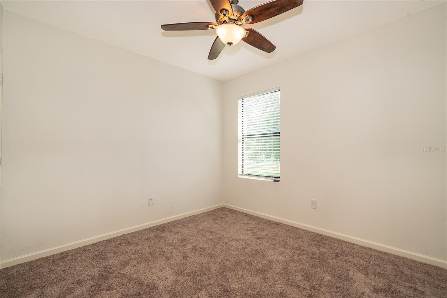

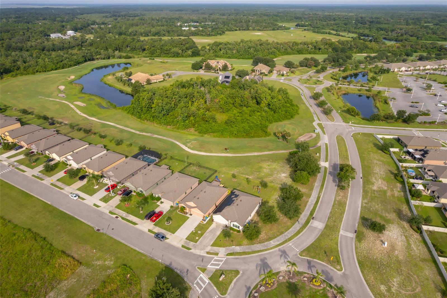
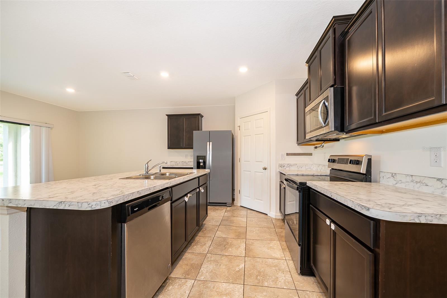
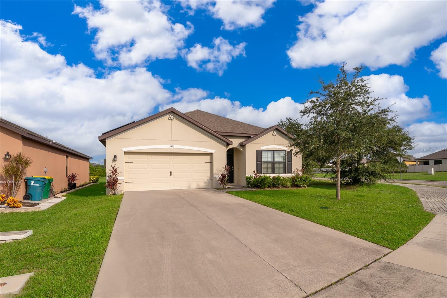
Active
3492 INDIAN RIVER PKWY
$375,000
Features:
Property Details
Remarks
Welcome to modern, living in the peaceful golf community of Mims, Florida! Experience the highly sought-after Cali floorplan by D.R. Horton, a thoughtfully designed one-story home perfect for comfortable family living and effortless entertaining. This beautifully crafted CORNER LOT and NO neighbors on the back residence offers 1,764 to 1,882 sq. ft. of living space, featuring 4 bedrooms, 2 bathrooms, and a 2-car garage. As you step inside, a welcoming spacious foyer leads into an open-concept living area that seamlessly combines the living room, dining space, and a stunning modern kitchen. The expansive living room, filled with natural light from oversized windows, creates a bright, airy atmosphere with scenic views—perfect for both relaxation and hosting guests. The chef’s kitchen is a true highlight, boasting quartz countertops, stainless steel appliances, a walk-in pantry, and a large island with breakfast bar, ideal for casual meals or socializing. Adjacent to the kitchen, the dining area offers direct access to a covered back porch, extending your living space outdoors for morning coffees or evening gatherings. The primary suite, thoughtfully positioned at the rear of the home for added privacy, includes a luxurious en suite bathroom with dual sinks and a spacious walk-in closet. Three additional bedrooms provide ample space, with one featuring its own walk-in closet, making it perfect for guests, an office, or a flex space. A second full bathroom and conveniently located laundry room complete the interior layout. This home also includes a smart home technology package, ensuring comfort and convenience with the latest in home automation. The covered back porch and generous yard space provide the perfect backdrop for outdoor living. Located in the serene town of Mims, Florida, this home combines modern design with the charm of small-town living, while still offering easy access to nearby amenities, parks, and the beautiful Florida coast beaches such as Playa Linda. Don’t miss the opportunity to make this exceptional home yours—schedule your private tour today!
Financial Considerations
Price:
$375,000
HOA Fee:
125
Tax Amount:
$3989.05
Price per SqFt:
$204.92
Tax Legal Description:
THE LAKES AT INDIAN RIVER PRESERVE (PODS 12 & 13) LOT 26 BLK B
Exterior Features
Lot Size:
6534
Lot Features:
N/A
Waterfront:
No
Parking Spaces:
N/A
Parking:
N/A
Roof:
Shingle
Pool:
No
Pool Features:
N/A
Interior Features
Bedrooms:
4
Bathrooms:
3
Heating:
Central
Cooling:
Central Air
Appliances:
Disposal, Dryer, Range, Refrigerator, Washer
Furnished:
No
Floor:
Carpet, Ceramic Tile, Laminate
Levels:
One
Additional Features
Property Sub Type:
Single Family Residence
Style:
N/A
Year Built:
2021
Construction Type:
Block, Stucco
Garage Spaces:
Yes
Covered Spaces:
N/A
Direction Faces:
East
Pets Allowed:
Yes
Special Condition:
None
Additional Features:
Lighting, Sidewalk
Additional Features 2:
Contact the HOA for the approval process.
Map
- Address3492 INDIAN RIVER PKWY
Featured Properties