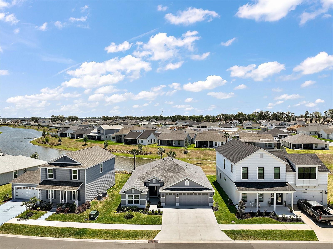


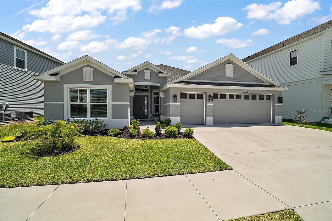

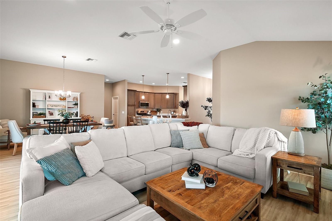
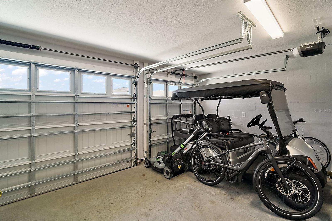



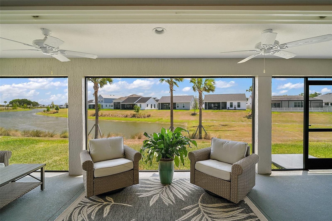


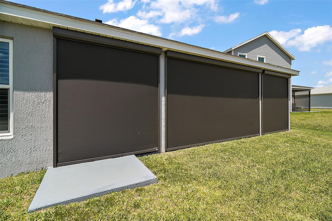
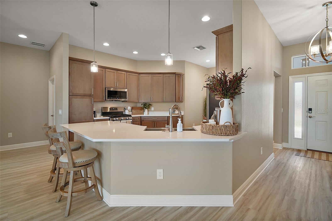
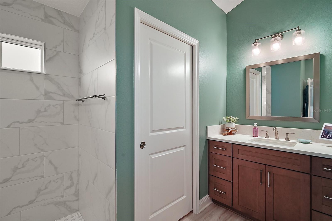

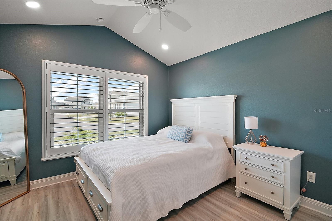

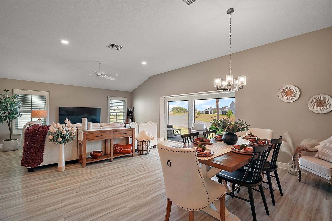




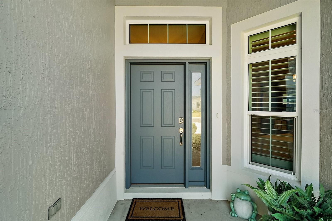
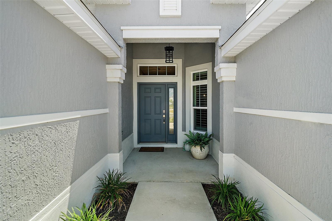

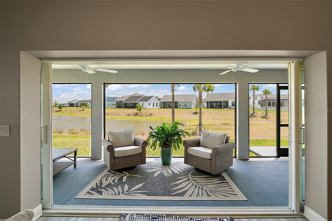

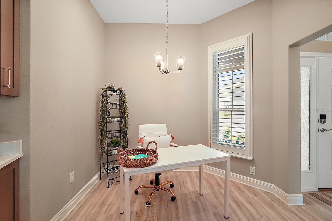
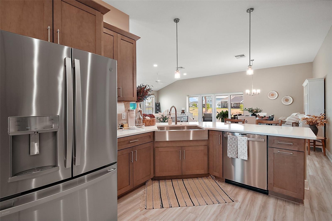


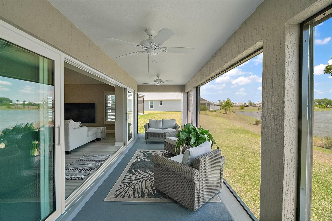
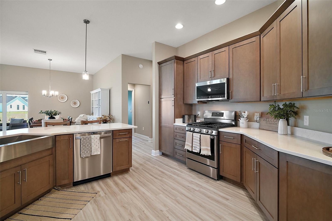



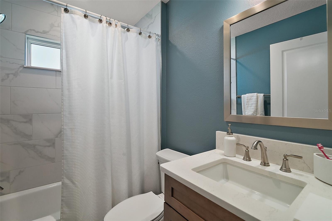
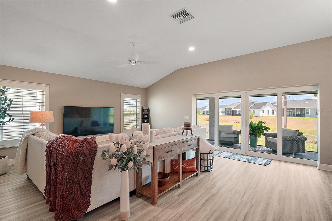
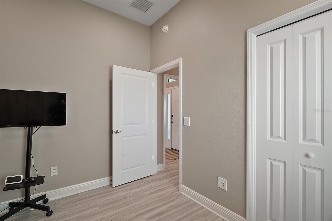


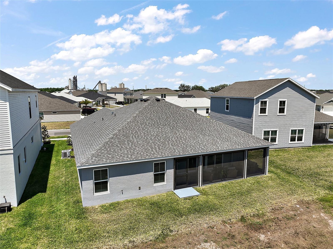

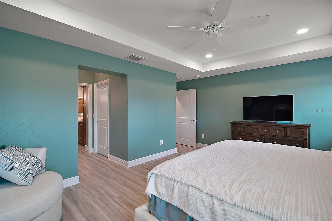
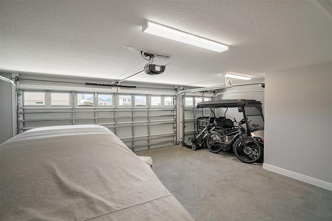
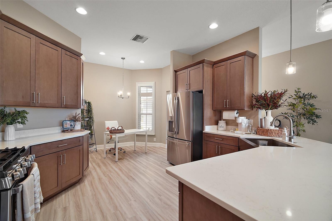
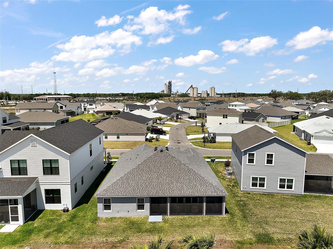

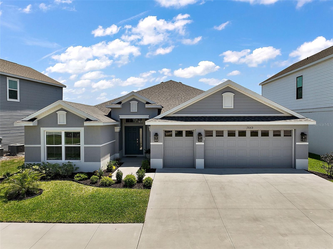
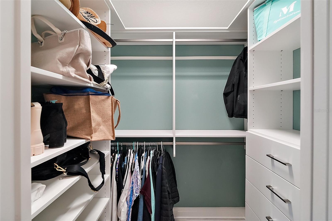
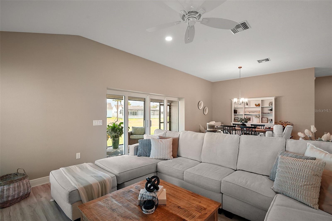



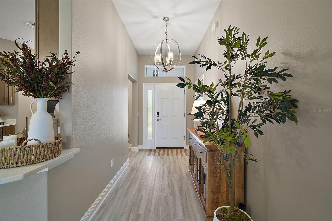
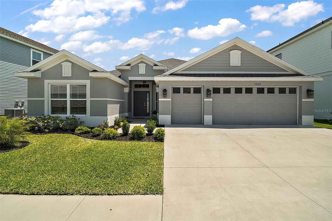

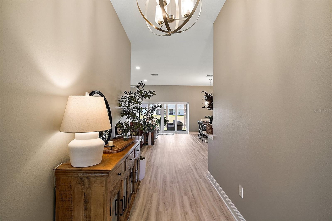
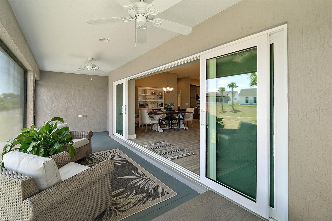
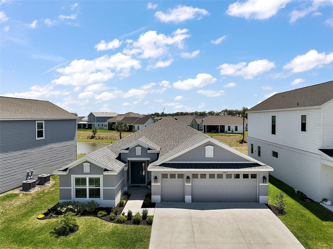



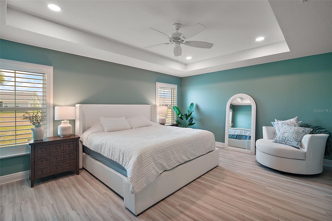


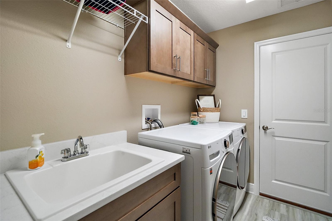
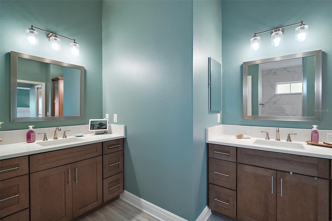

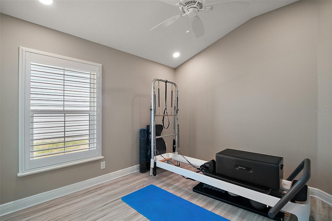
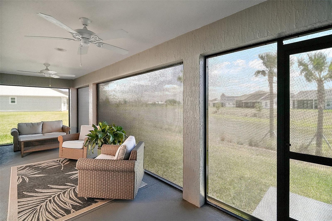

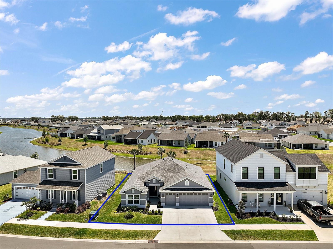
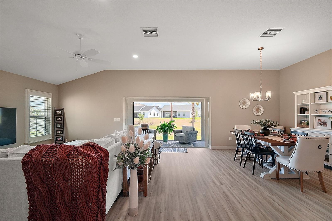



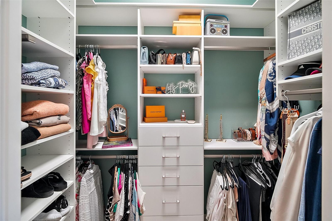
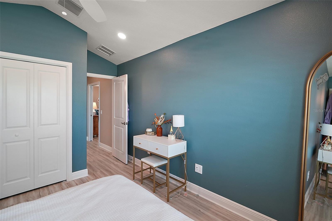

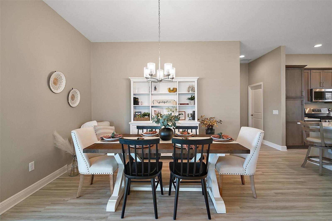

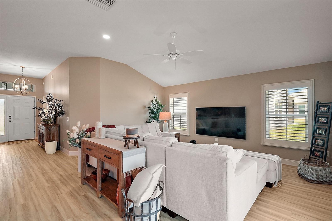
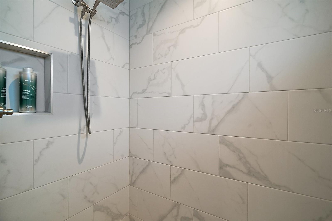
Sold
7669 CHASTAIN CIR
$459,900
Features:
Property Details
Remarks
This stunning custom waterfront 3-bedroom, 2-bathroom, 2-stall garage, plus golf cart home in the heart of Middleton is a must see! Built in 2023, this block with stucco property features the highly desirable IN THE KITCHEN Floor Plan with the upgraded (over $11,000) elevation G design. This homes features upgraded cabinets, upgraded exterior and interior lighting, upgraded luxury vinyl plank flooring, upgraded solid surface countertops, upgraded bathroom tile, custom interior paint colors, custom built-in closet cabinets, custom plantation shutters, custom power sunshade blinds to the exterior lanai which features full wall sliding stackable doors for a wide open interior/exterior expansive space. Why wait for a new build when this barely lived-in home is ready and waiting for you? This move in ready gorgeous home has too many upgrades to mention. Located in the gated Middleton by The Villages®, this active all-age community offers golf cart-friendly pathways connecting you to the Charter School, grocery stores, golf courses, and town squares with free live entertainment. Residents also enjoy three community pools, pedestrian paths, two dog parks, three playgrounds, basketball courts, and multiple pickleball and tennis courts. Middleton is known for its convenient access to shopping, dining, and entertainment. With easy access to major highways, commuting is simple while still allowing you to enjoy the tranquility of suburban life. Schedule your private showing today!
Financial Considerations
Price:
$459,900
HOA Fee:
N/A
Tax Amount:
$9065.9
Price per SqFt:
$228.32
Tax Legal Description:
LOT 123 MIDDLETON UNIT 1 PB 20 PGS 28-28N
Exterior Features
Lot Size:
5590
Lot Features:
N/A
Waterfront:
No
Parking Spaces:
N/A
Parking:
Golf Cart Garage
Roof:
Shingle
Pool:
No
Pool Features:
N/A
Interior Features
Bedrooms:
3
Bathrooms:
2
Heating:
Central
Cooling:
Central Air
Appliances:
Dishwasher, Disposal, Dryer, Gas Water Heater, Microwave, Range, Refrigerator, Tankless Water Heater
Furnished:
No
Floor:
Luxury Vinyl
Levels:
One
Additional Features
Property Sub Type:
Single Family Residence
Style:
N/A
Year Built:
2023
Construction Type:
Block
Garage Spaces:
Yes
Covered Spaces:
N/A
Direction Faces:
North
Pets Allowed:
No
Special Condition:
None
Additional Features:
Sidewalk
Additional Features 2:
See deed restrictions for rental restrictions.
Map
- Address7669 CHASTAIN CIR
Featured Properties