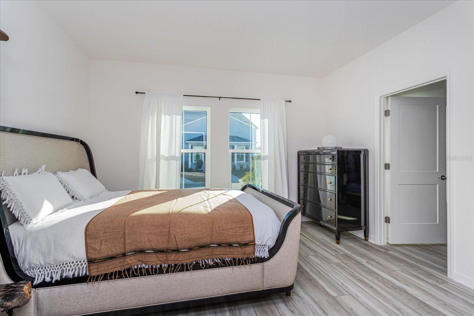
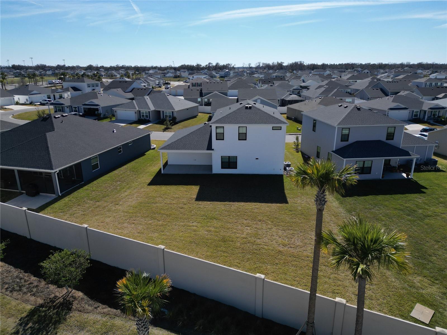
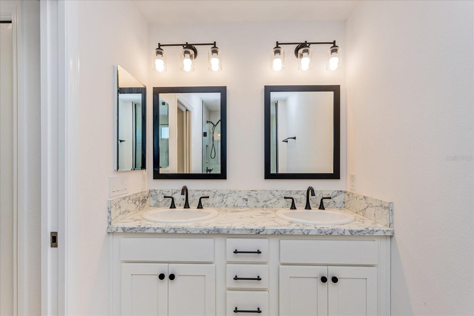
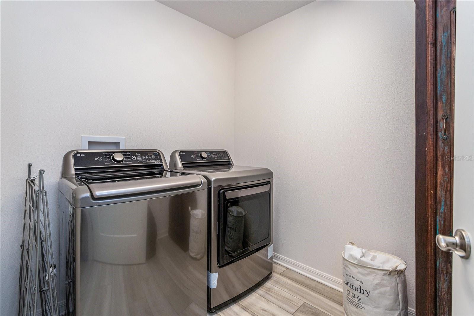
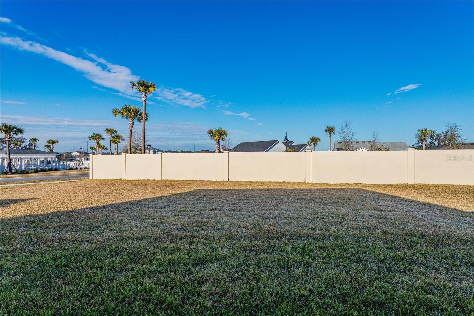
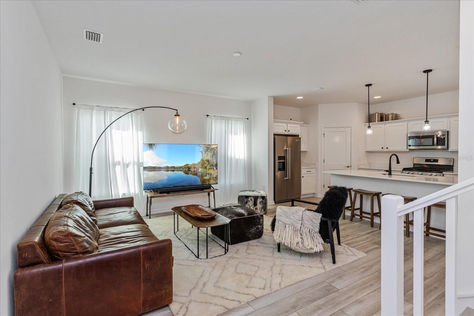
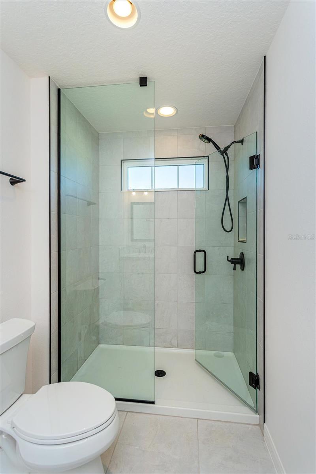

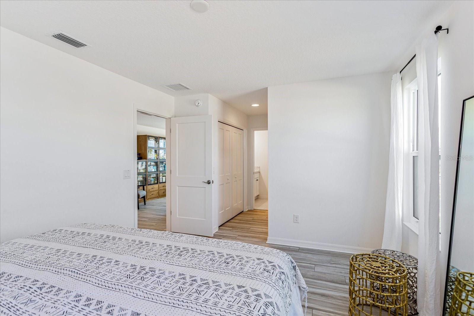
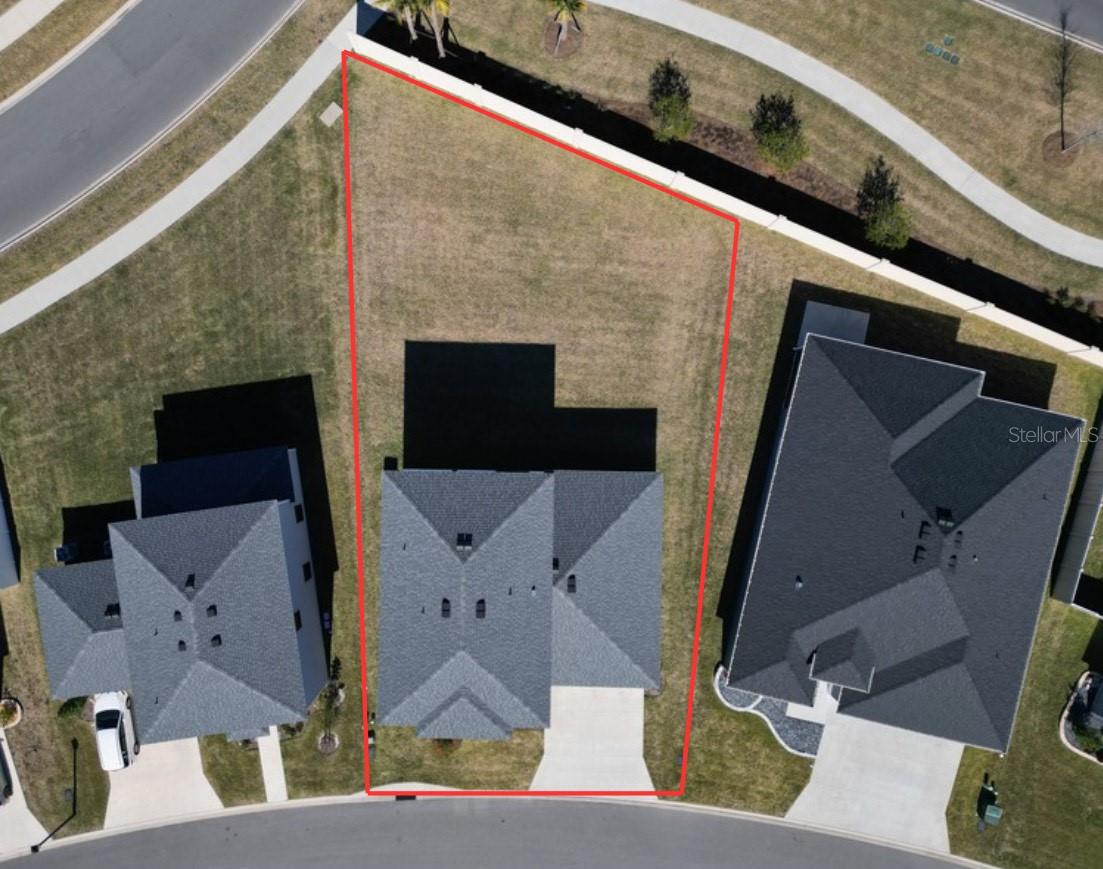
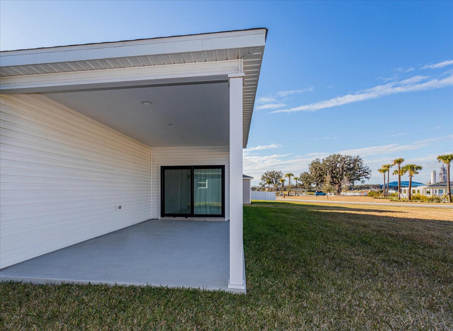
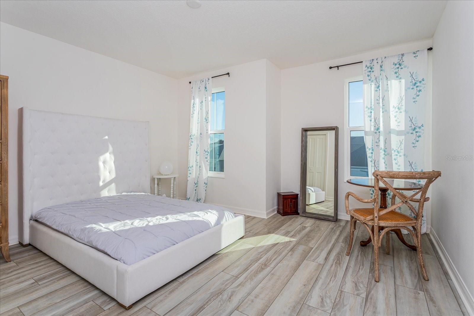
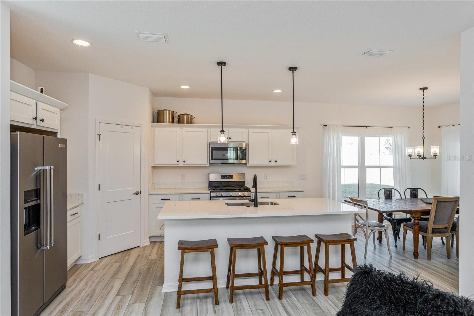
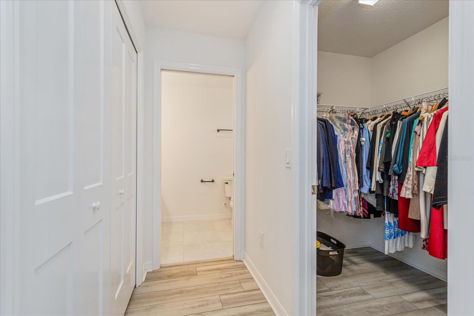
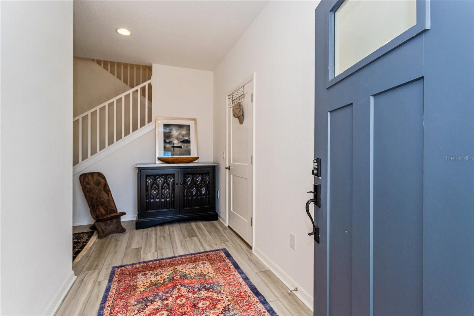

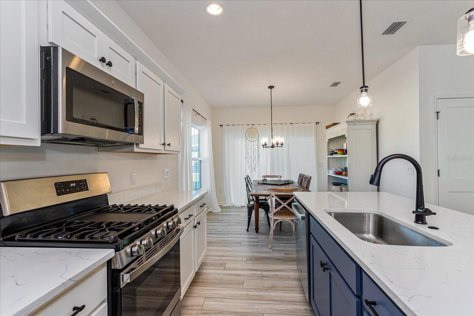
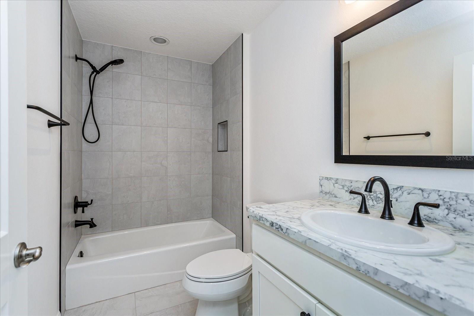
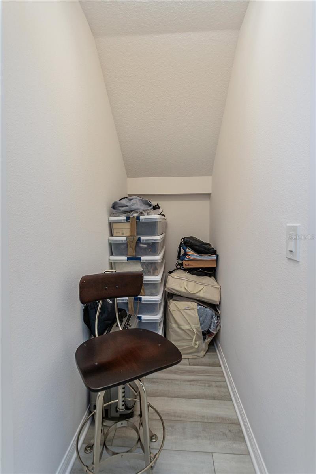
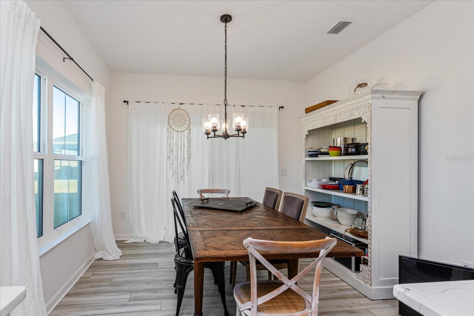

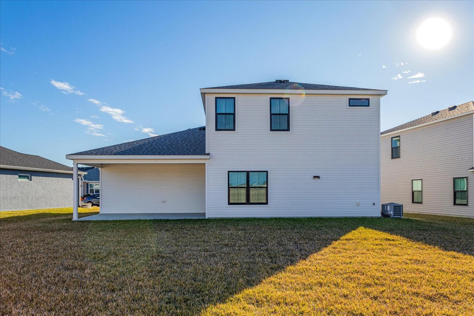
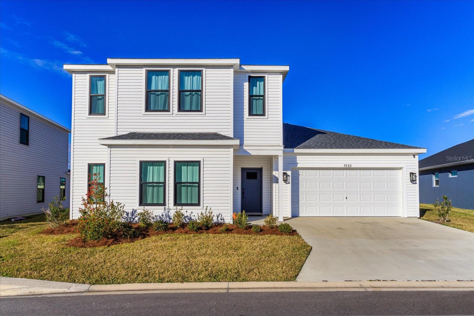
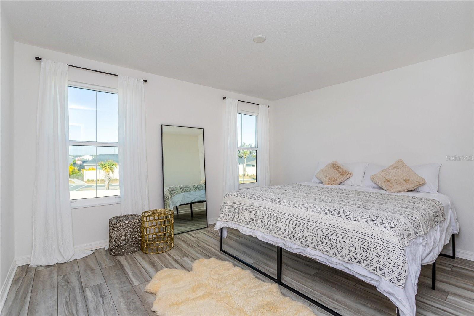
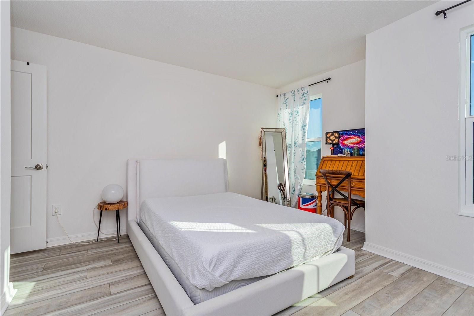
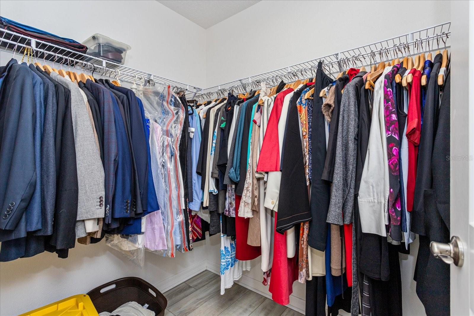
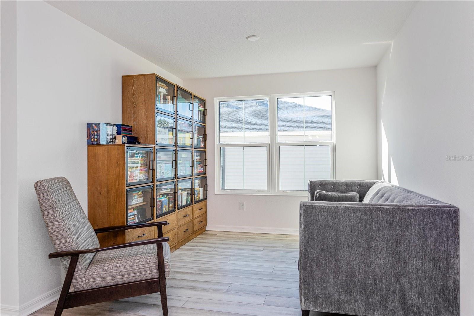
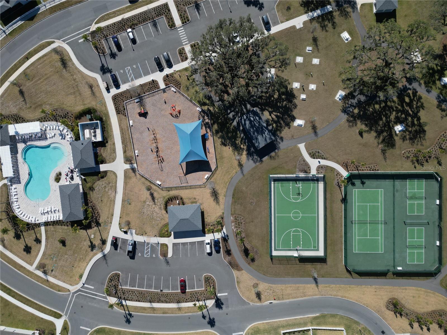
Active
7533 CHASTAIN CIR
$495,000
Features:
Property Details
Remarks
Welcome to Middleton, where you can live, work, and play! This desirable family friendly floor plan includes 4 bedrooms, with a guest bedroom conveniently located downstairs, 3 full bathrooms, and a loft. The home features durable LVP flooring throughout, a stretched garage for extra storage, and sits on a larger lot with an extended lanai, perfect for outdoor living. The kitchen is equipped with a new upgraded KitchenAid refrigerator, blending style and practicality. The community offers pickleball and basketball courts, a playground, a resort-style pool, a dog park, and scenic walking trails—all practically in your backyard. Plus, the state-of-the-art charter schools and the vibrant new downtown area are just a short walk away. Located less than an hour from Orlando and Tampa, this home is surrounded by new golf courses with beautiful views and prices that can’t be beat. Words don’t do it justice—come check it out and see for yourself! Schedule your private tour today!
Financial Considerations
Price:
$495,000
HOA Fee:
N/A
Tax Amount:
$8239.64
Price per SqFt:
$222.17
Tax Legal Description:
LOT 102 MIDDLETON UNIT 1 PB 20 PGS 28-28N
Exterior Features
Lot Size:
8338
Lot Features:
N/A
Waterfront:
No
Parking Spaces:
N/A
Parking:
N/A
Roof:
Shingle
Pool:
No
Pool Features:
N/A
Interior Features
Bedrooms:
4
Bathrooms:
3
Heating:
Central
Cooling:
Central Air
Appliances:
Built-In Oven, Dishwasher, Disposal, Dryer, Exhaust Fan, Freezer, Ice Maker, Microwave, Refrigerator, Tankless Water Heater, Washer
Furnished:
No
Floor:
Luxury Vinyl
Levels:
Two
Additional Features
Property Sub Type:
Single Family Residence
Style:
N/A
Year Built:
2023
Construction Type:
Vinyl Siding
Garage Spaces:
Yes
Covered Spaces:
N/A
Direction Faces:
North
Pets Allowed:
No
Special Condition:
None
Additional Features:
Awning(s), Irrigation System
Additional Features 2:
Contact ARC
Map
- Address7533 CHASTAIN CIR
Featured Properties