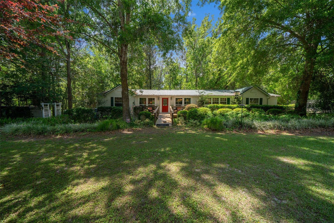
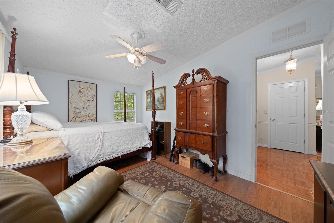
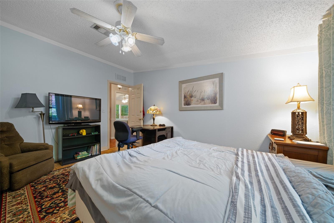
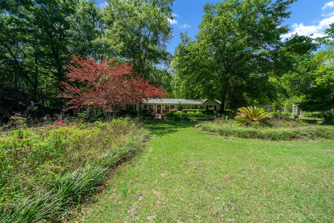
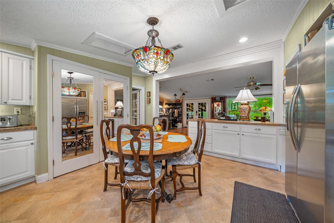
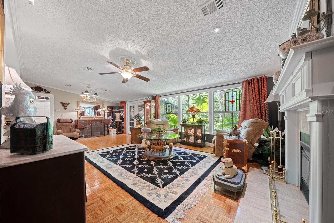
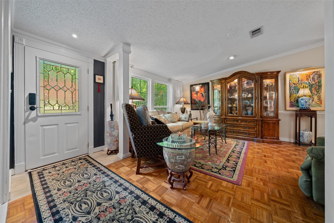
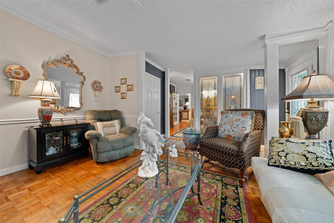
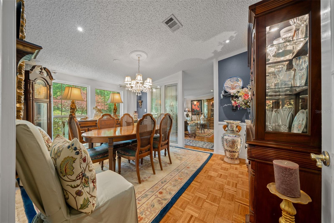
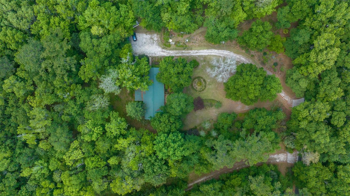
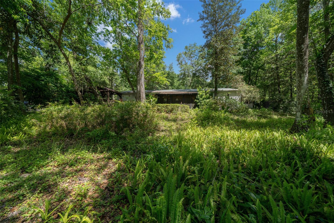
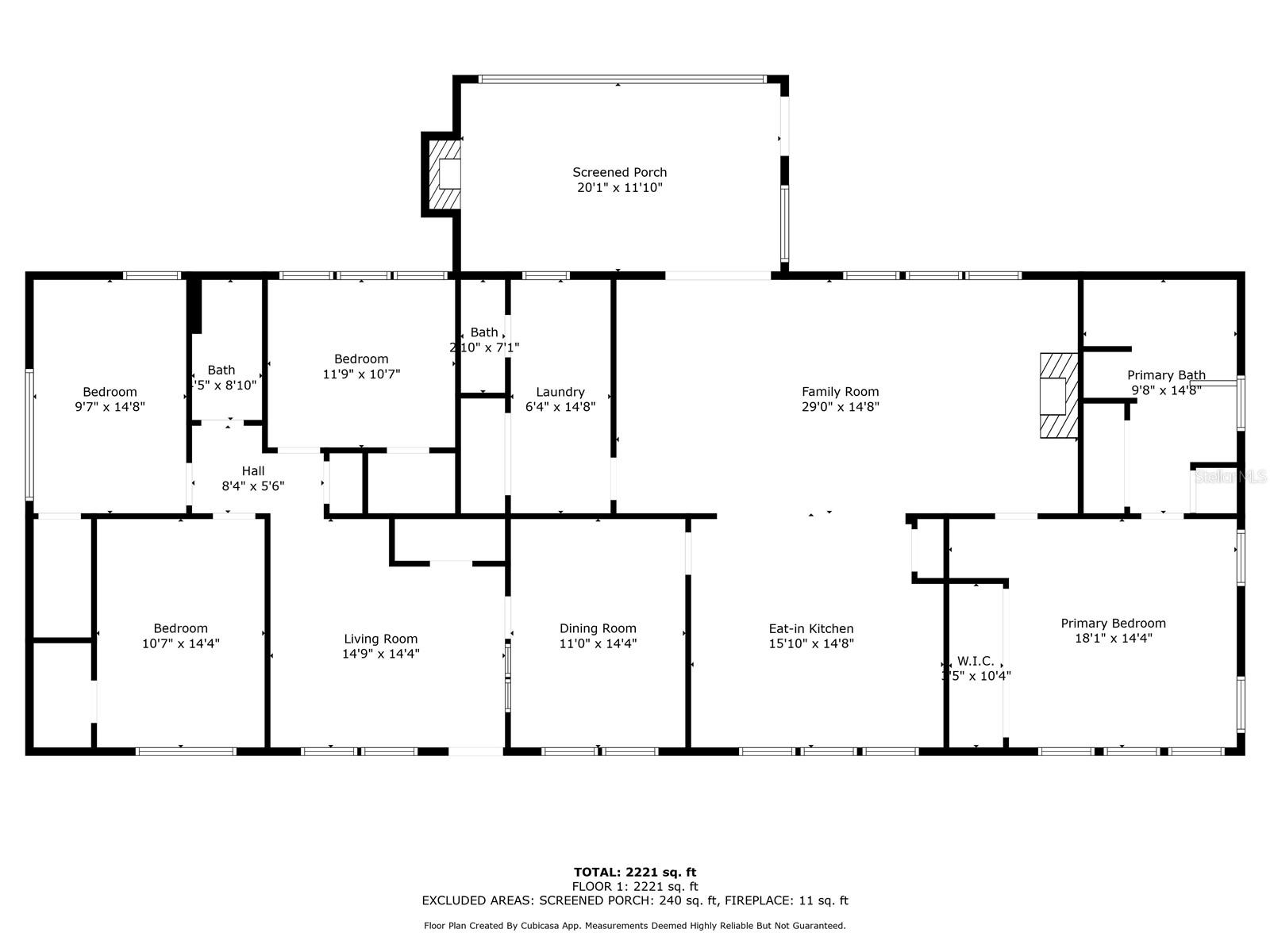

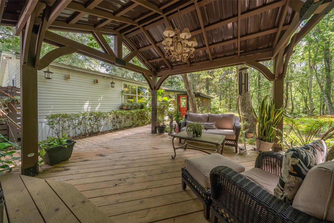
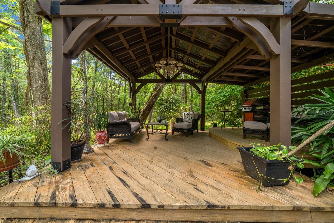
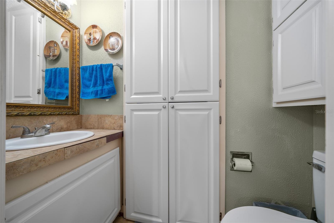
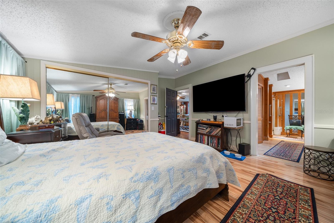
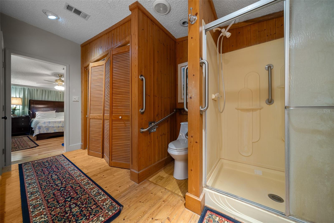
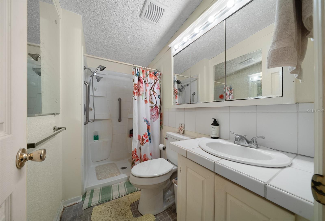
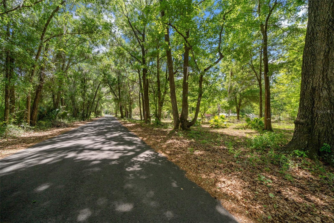
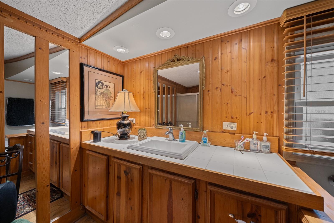
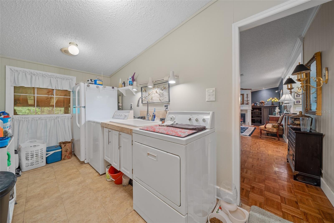
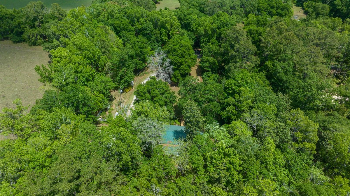
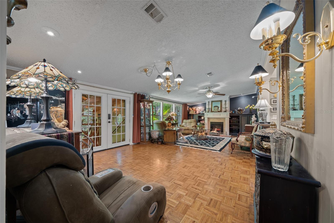
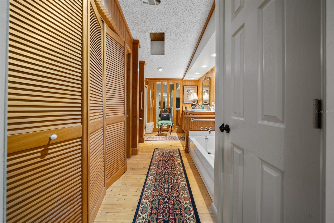
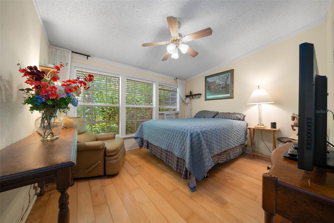
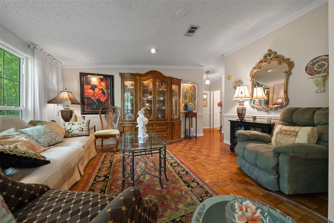
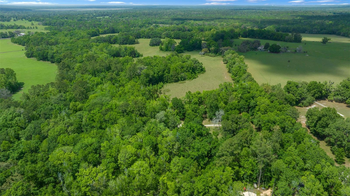
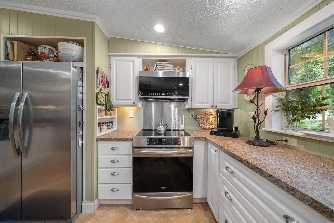
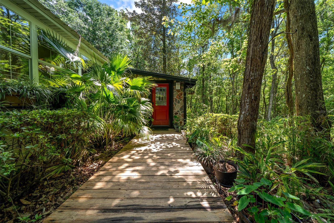
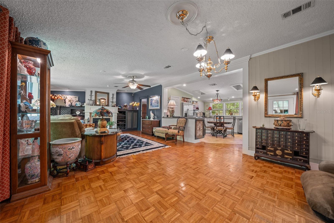
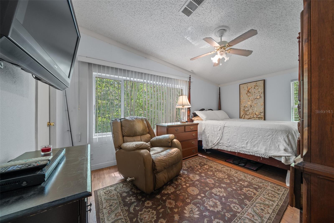
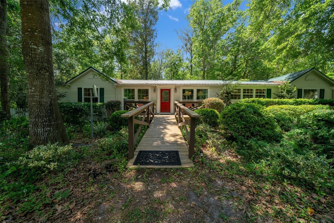
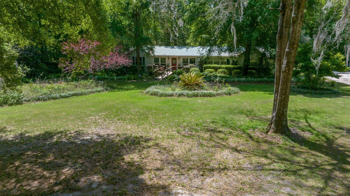
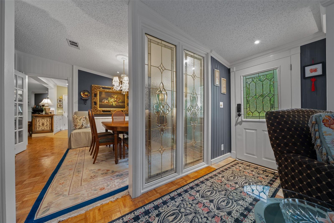
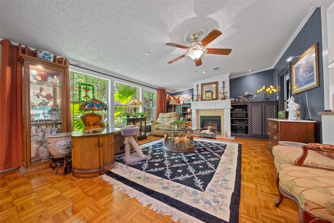
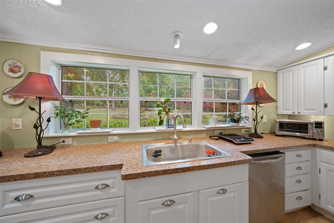
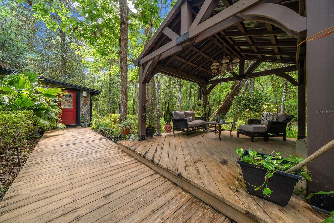
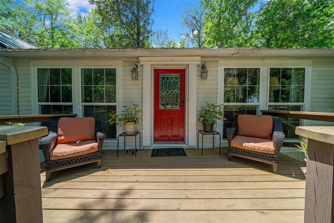
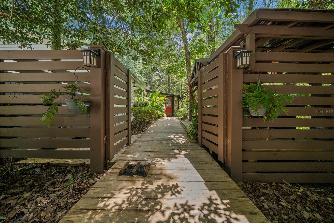
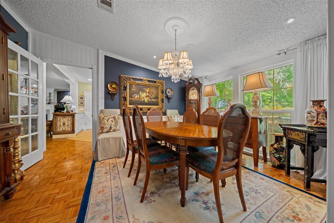
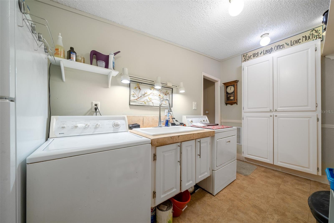
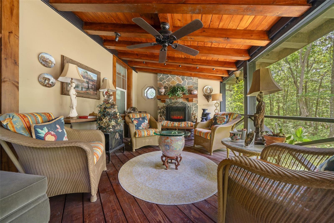
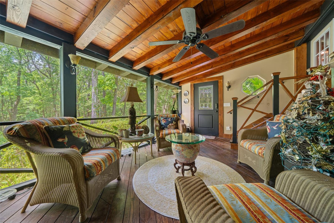
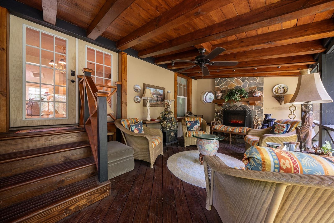
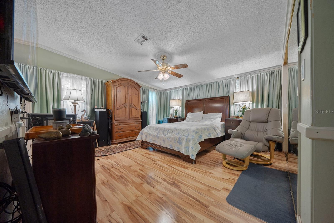
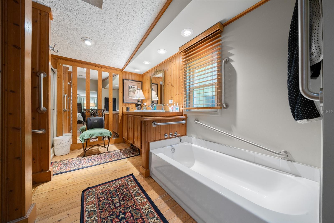
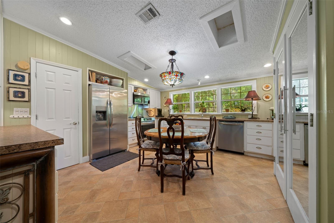

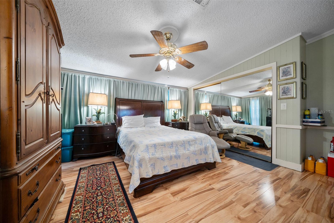
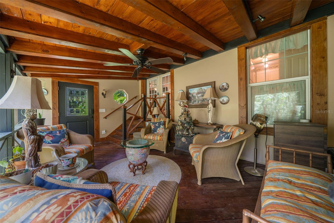
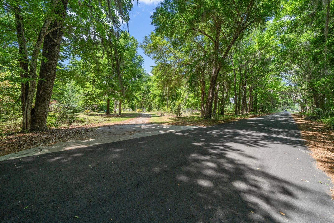
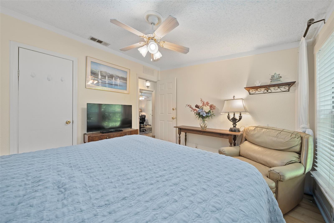
Pending
21510 NW 106TH COURT RD
$260,000
Features:
Property Details
Remarks
Serene Country Living on 3 Acres in Micanopy, Florida! Discover the perfect blend of space, comfort, and natural beauty in this beautifully updated 4-bedroom, 2.5-bathroom doublewide manufactured home boasting over 2,200 square feet of living space. Tucked away in a tranquil A-1 zoned setting, this peaceful retreat offers room to breathe, grow, and enjoy the serenity of the outdoors. Step inside to find a spacious and well-designed interior featuring a formal living room, a separate formal dining room, and a large family room with an electric fireplace—perfect for cozy evenings. The home’s thoughtful layout offers both privacy and functionality for modern living. Enjoy Florida's stunning scenery year-round in the attached screened porch, complete with wood beam ceilings and a second electric fireplace, creating a warm and inviting space to relax or entertain. Outside, newly built decking leads to a covered metal gazebo that overlooks the gorgeous wooded acreage—ideal for morning coffee or sunset views. The 3-acre property is adorned with mature landscaping and ornamental trees, creating a truly enchanting, naturistic setting that feels like your own private escape. Whether you're seeking a hobby farm, a quiet place to garden, or simply want to enjoy the great outdoors, this property delivers. Newer roof, 2014 HVAC, new duct work and water heater, two year appliances. Located in charming Micanopy, known for its historic charm and old-Florida feel, yet still convenient to Gainesville and Ocala. Don’t miss this unique opportunity to own a spacious home on expansive land with breathtaking views and timeless appeal. Schedule your private tour today!
Financial Considerations
Price:
$260,000
HOA Fee:
N/A
Tax Amount:
$1141.53
Price per SqFt:
$114.04
Tax Legal Description:
SEC 10 TWP 12 RGE 20 PLAT BOOK UNR PAGE MCINTOSH FARMS TRACT 1 AKA COM SW COR N 01-15-21 E 2217.32 FT N 43-23-15 E 315.06 FT POB N 43-23-15 E 583.32 FT TO WLY ROW LN OF CNTY RD #422 (50 FT WIDE) S 26-18-42 E ALONG WLY ROW LN 258.83 FT S 43-23-15 W 49 3.52 FT N 46-36-45 W 242.75 FT TO POB
Exterior Features
Lot Size:
130680
Lot Features:
N/A
Waterfront:
No
Parking Spaces:
N/A
Parking:
Driveway, Other, Oversized
Roof:
Metal
Pool:
No
Pool Features:
N/A
Interior Features
Bedrooms:
4
Bathrooms:
3
Heating:
Central, Electric, Exhaust Fan
Cooling:
Central Air
Appliances:
Dishwasher, Disposal, Dryer, Electric Water Heater, Exhaust Fan, Microwave, Range, Refrigerator, Washer, Water Softener
Furnished:
No
Floor:
Laminate, Parquet, Vinyl, Wood
Levels:
One
Additional Features
Property Sub Type:
Manufactured Home - Post 1977
Style:
N/A
Year Built:
2001
Construction Type:
Vinyl Siding
Garage Spaces:
No
Covered Spaces:
N/A
Direction Faces:
East
Pets Allowed:
No
Special Condition:
None
Additional Features:
Garden, Lighting, Other, Private Mailbox, Rain Gutters
Additional Features 2:
N/A
Map
- Address21510 NW 106TH COURT RD
Featured Properties