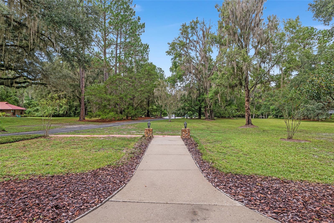
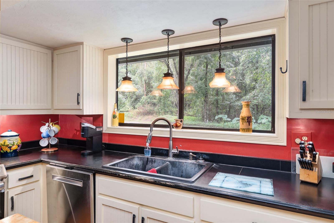
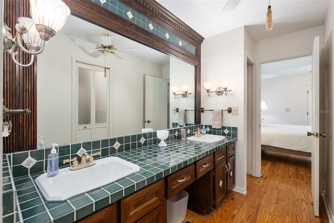
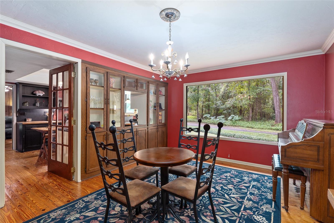
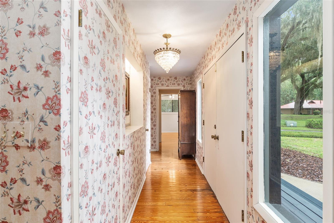
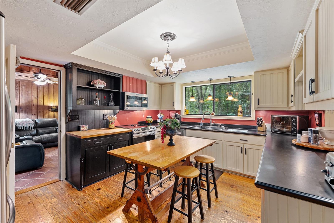
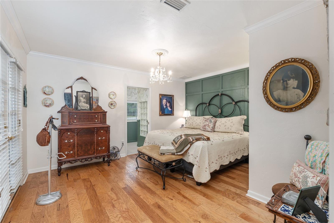
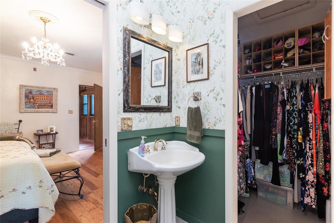
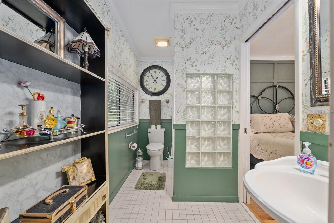
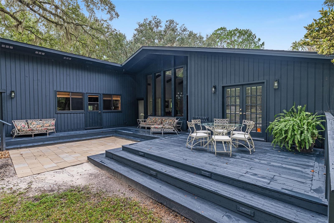
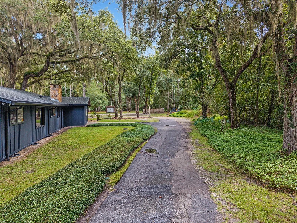
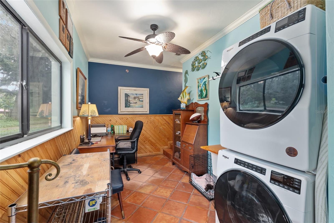
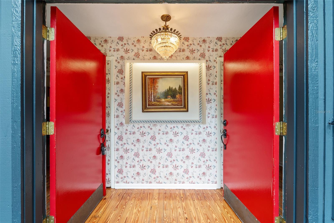
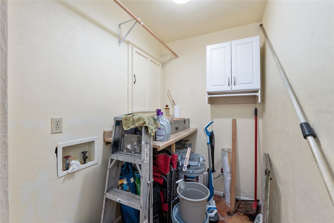
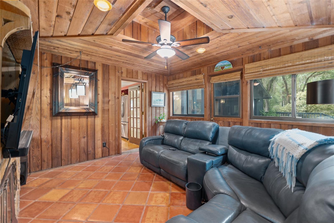
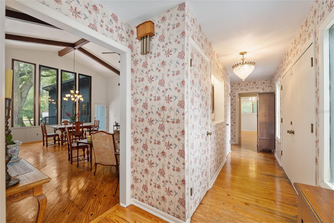
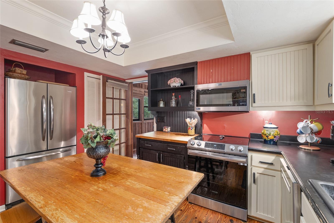
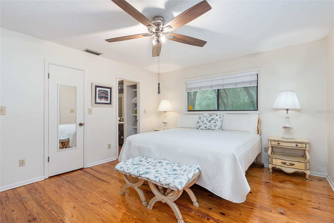
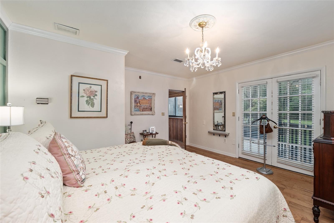
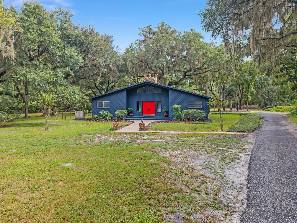
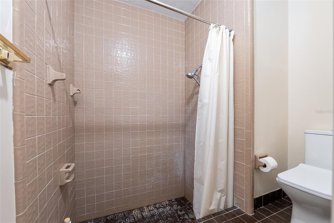
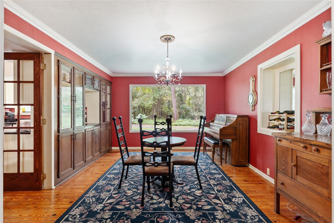
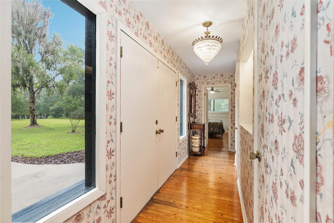
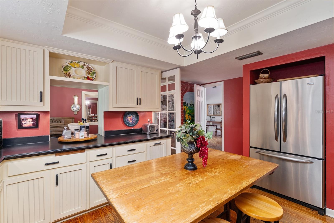
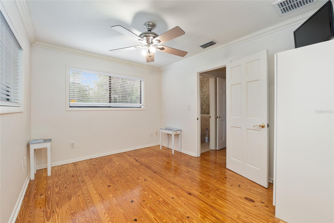
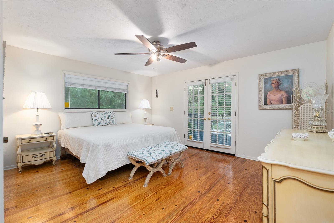
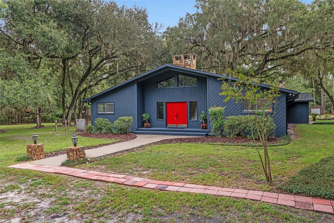
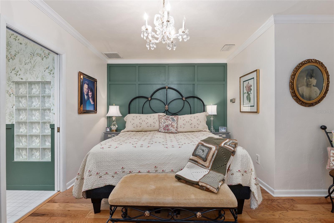
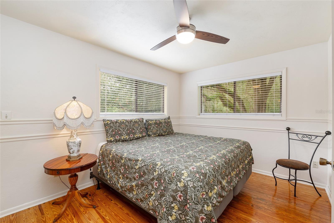
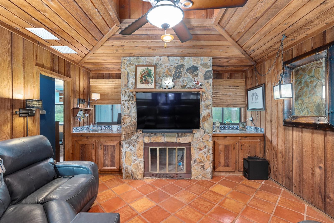
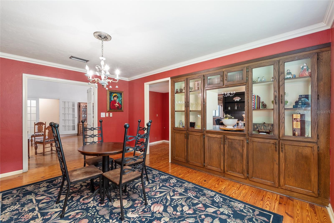
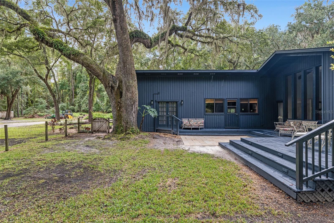
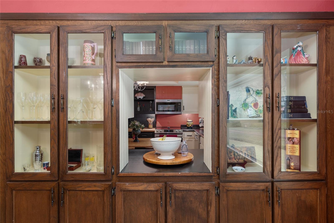
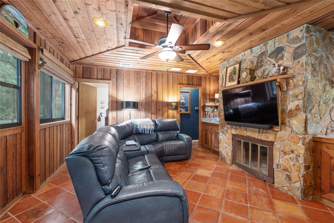
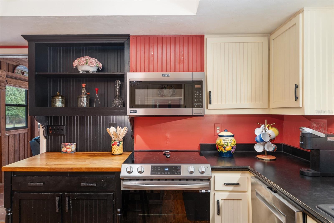
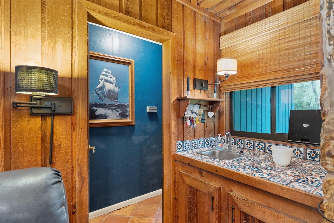
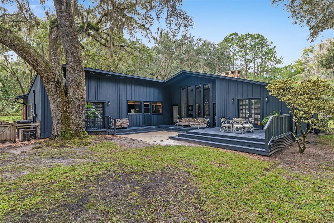
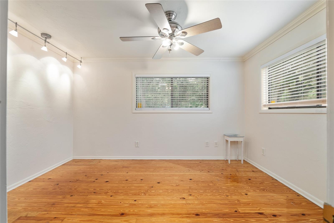
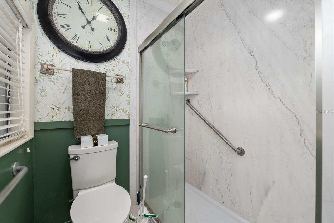
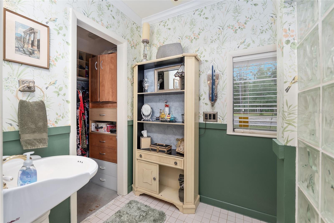
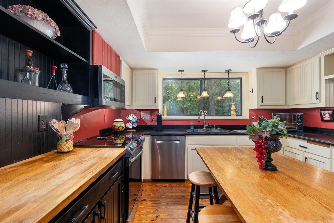
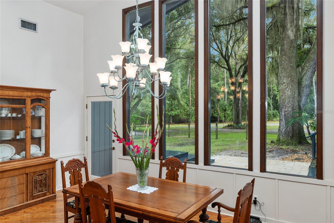
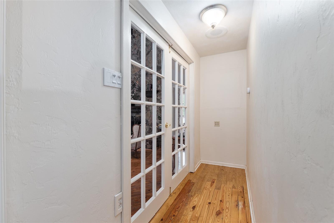
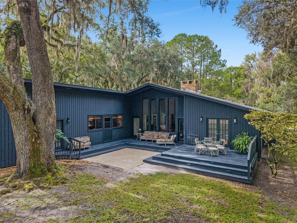
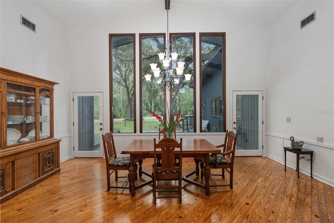
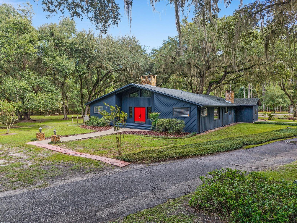
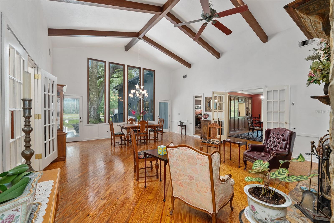
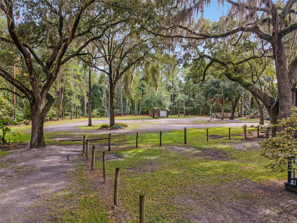
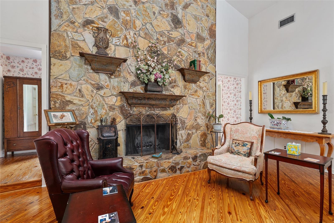
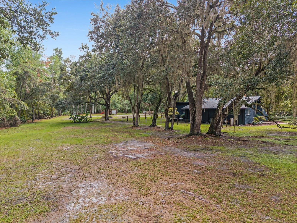
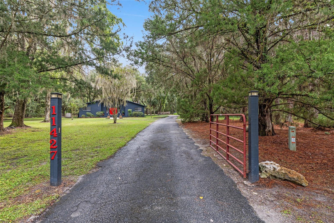
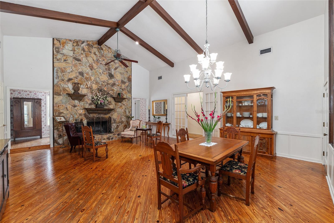
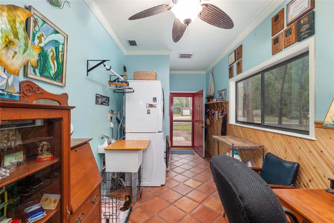
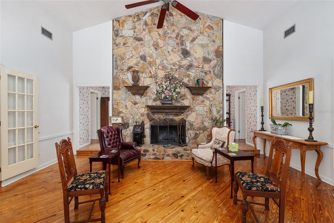
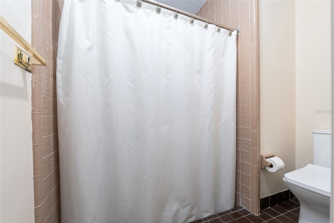
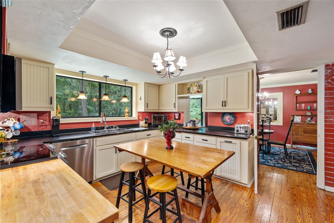
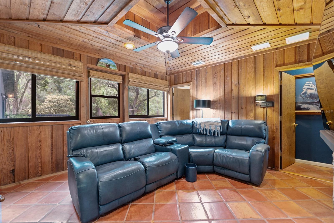
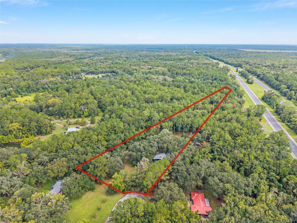
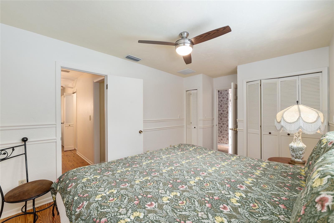
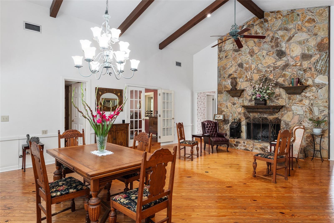
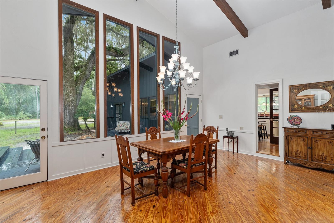
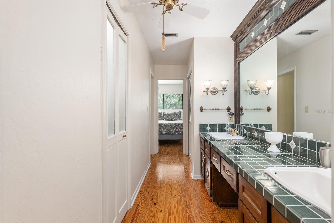
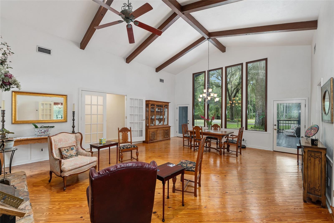
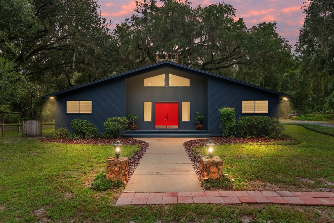
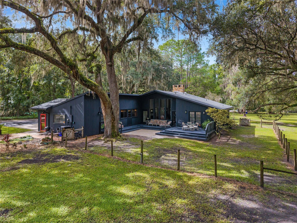
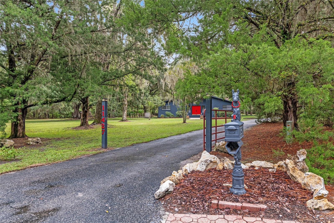
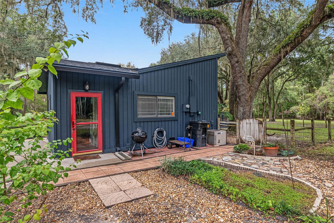
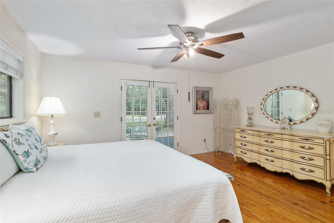
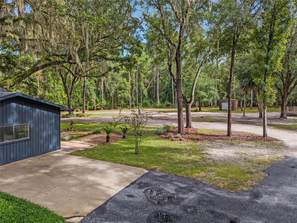
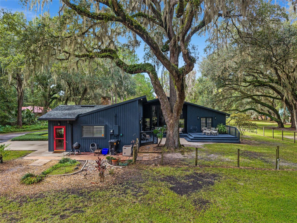
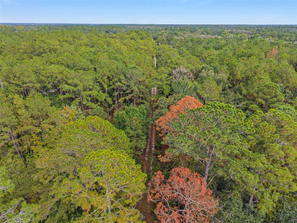
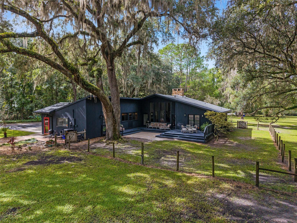
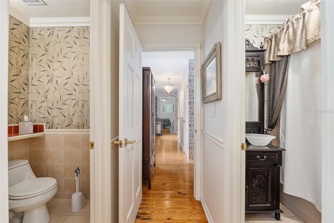
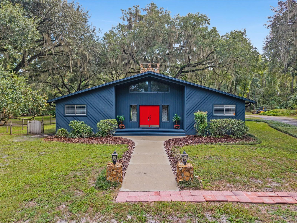
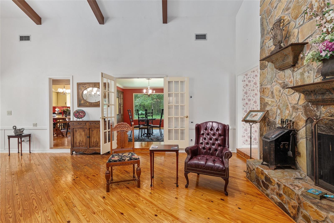
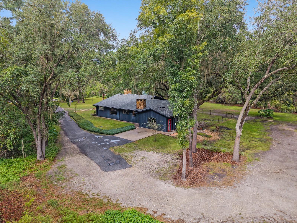
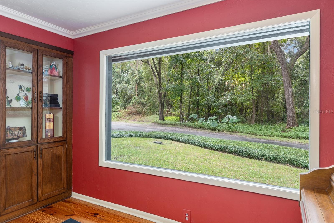
Active
11427 SW 10TH TER
$549,000
Features:
Property Details
Remarks
3.3 ± Private Acres • 4 Bedrooms • 3 Bathrooms • 2,524 SF Step off the quiet cul-de-sac and into this hidden gem nestled on 3.3 acres of mature oaks and natural Florida beauty. This home blends rustic warmth with modern possibility. As you arrive, the deep-set yard and lush tree canopy give you a sense of retreat. A bright red front door draws you in, flanked by board-and-batten siding and tasteful landscaping that hints at the character inside. The heart of the home opens in dramatic fashion. Vaulted ceilings soar above the great room, anchored by a stone-faced fireplace and a wall of windows that frame your woodland view. Rich hardwood floors flow underfoot, connecting living, dining, and gathering zones with an organic ease. The kitchen is cozy but efficient, with a view out the windows, good counter space, and the feel of a home that’s meant to be lived in (not just staged). Nearby, a built-in pass-through or serving window with shelving gives this space flexibility—perfect for entertaining or simple daily flow. Four well-proportioned bedrooms, along with three full baths, include a distinct in-law suite with its own private entrance. That makes this property ideal for multi-gen living, guest privacy, or even a rental segment. Two separate entrances bolster flexibility. Out back, an oversized deck invites you to linger—morning coffee, evening grill, quiet star-gazing. The property also includes RV hookups. The roof was replaced in June 2023, which gives peace of mind for years to come. Utilities are on well and septic, and there’s no HOA to limit your vision.
Financial Considerations
Price:
$549,000
HOA Fee:
N/A
Tax Amount:
$2913.84
Price per SqFt:
$217.51
Tax Legal Description:
EDGECLIFF PB I-97 LOT 41 OR 1896/1984
Exterior Features
Lot Size:
143748
Lot Features:
Cleared, Cul-De-Sac, Landscaped, Private
Waterfront:
No
Parking Spaces:
N/A
Parking:
N/A
Roof:
Shingle
Pool:
No
Pool Features:
N/A
Interior Features
Bedrooms:
4
Bathrooms:
3
Heating:
Central
Cooling:
Central Air
Appliances:
Dishwasher, Range, Refrigerator
Furnished:
No
Floor:
Laminate, Tile, Wood
Levels:
One
Additional Features
Property Sub Type:
Single Family Residence
Style:
N/A
Year Built:
1981
Construction Type:
Cedar
Garage Spaces:
No
Covered Spaces:
N/A
Direction Faces:
Northwest
Pets Allowed:
No
Special Condition:
None
Additional Features:
French Doors
Additional Features 2:
N/A
Map
- Address11427 SW 10TH TER
Featured Properties