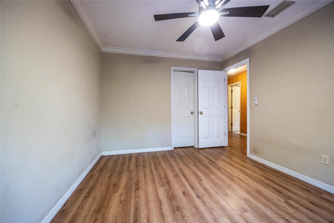

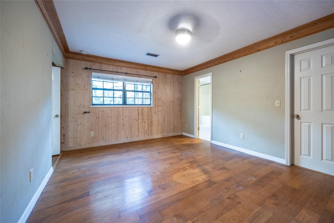
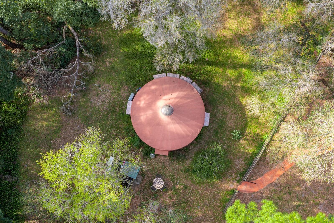
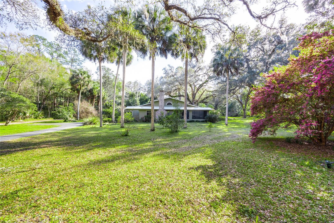
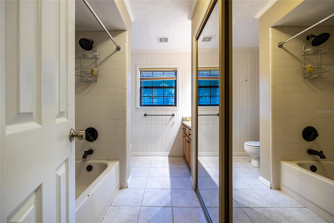
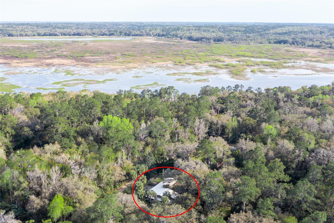


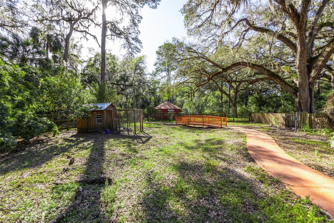
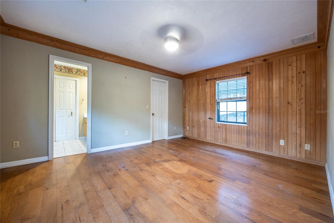

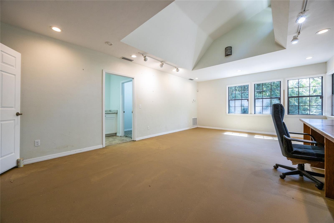
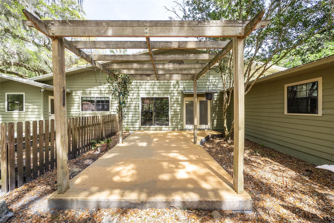
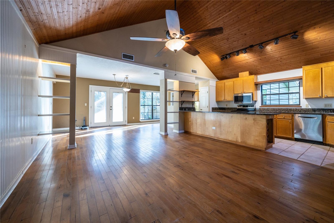
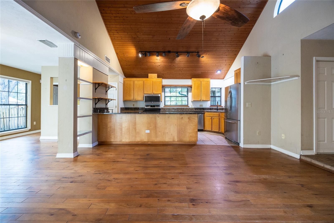
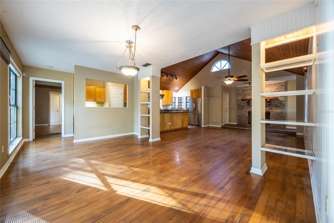

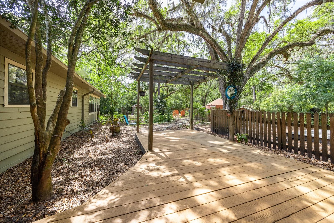
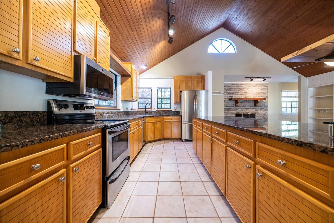
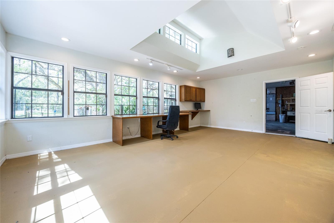
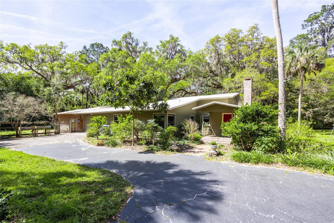
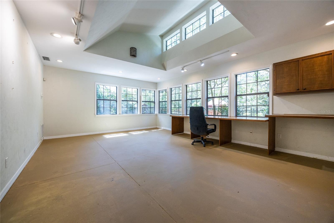
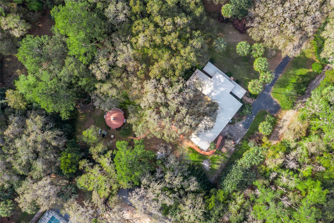
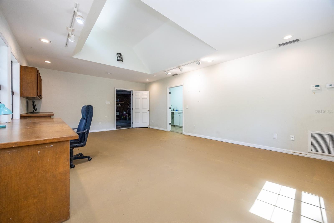
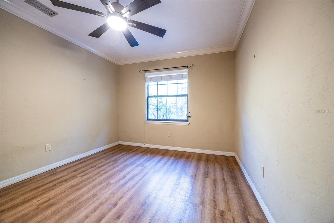
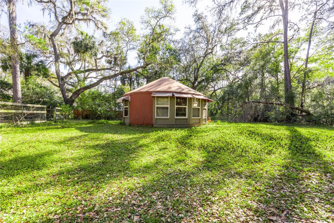
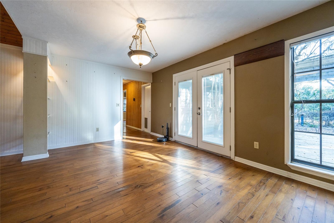
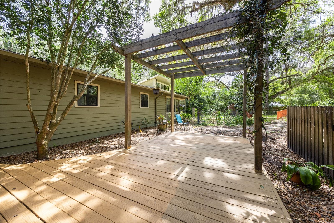
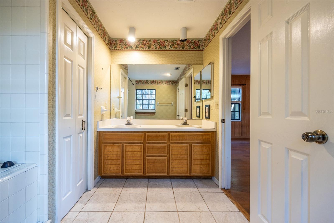
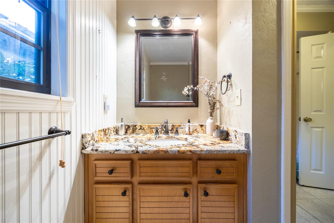
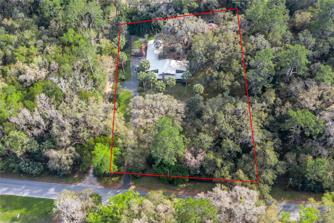
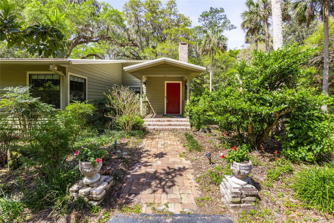

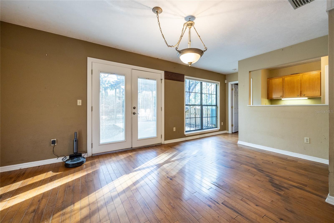
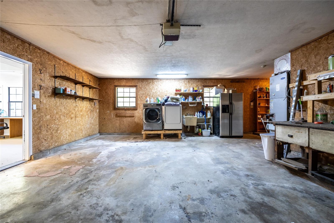


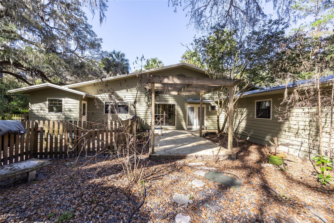
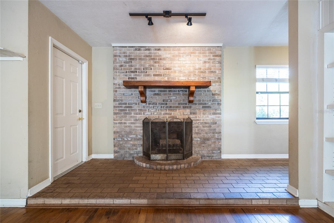
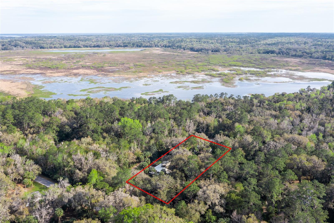

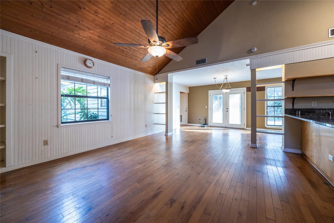
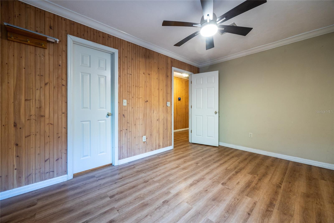
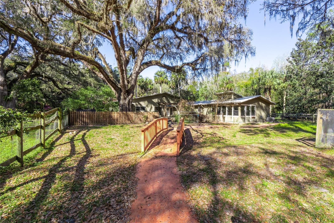
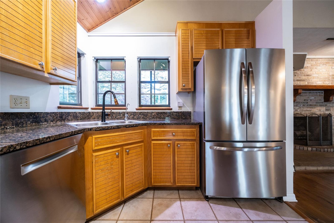
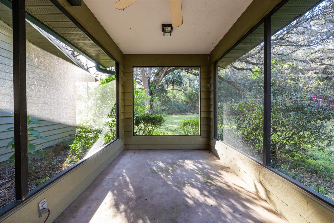
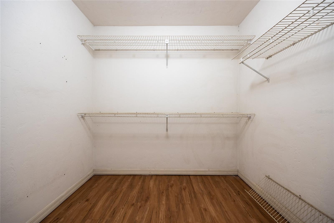
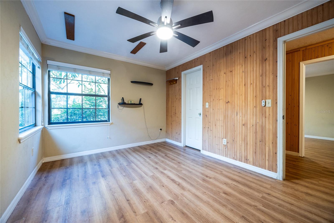
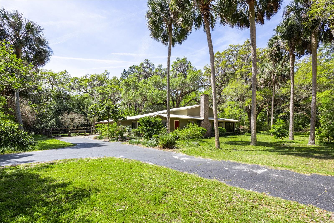
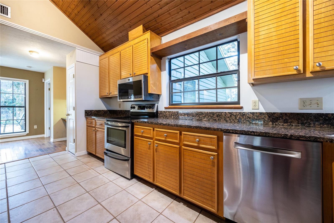
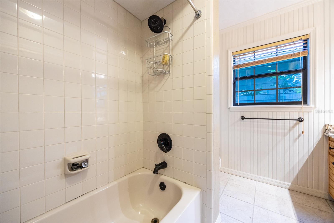
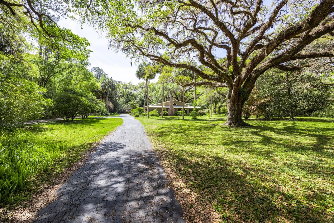
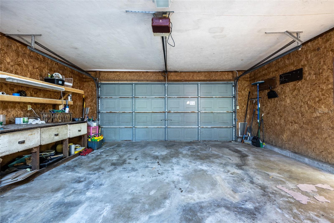

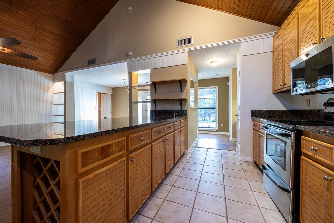
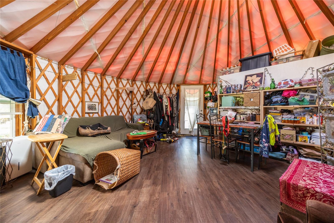

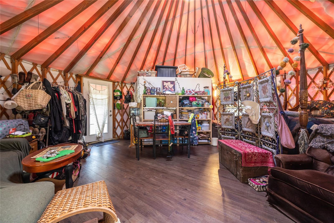

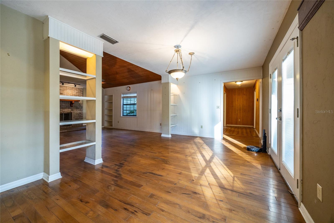
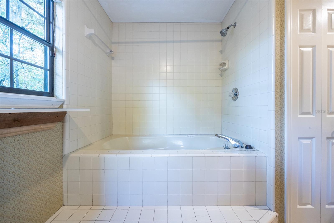
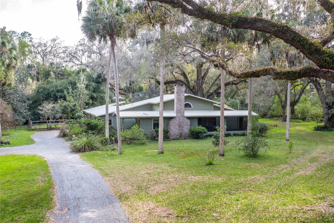
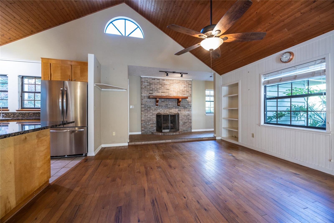
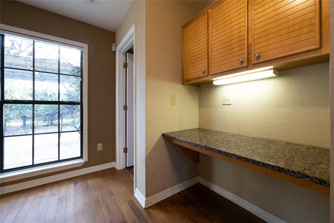

Active
249 SE TUSCAWILLA RD
$554,000
Features:
Property Details
Remarks
New Price! 3/2 Contemporary home on 1.5 acre park like setting in Historic Micanopy! This amazing home has split bedrooms and an open floor plan that is ideal for entertaining or a multi-generational family. Soaring 17'' T/G vaulted ceiling in great room and custom kitchen. Anderson engineered hardwood hickory floors. Foyer and entry brick pavers extend the width of the home opening onto the screened porch overlooking the expansive front yard with grandfather oaks and palms. Custom built brick and masonry FP, with chestnut mantle. Spacious Chef's Kitchen features: newer Stainless appliances, large exotic granite counter, custom maple cabinets and an office area. French doors in the Dining Room open on to a shaded alcove with decking and pergola. Custom features include: Crown molding, bead board and built-in shelving. A spacious 530 Ft Addition is filled with natural light from clerestory windows-Perfect for Artist Studio, home office, or workshop. It has separate split HVAC and was built in 2014. Metal Roof 2007, HVAC 2014. Oversized 2 car garage. Detached custom yurt with mini-split HVAC and outdoor shower (no bathroom) is ideal for studio or guest cottage! Dog run and chicken coop convey. Walk to Historic Micanopy shops, cafes, post office, library and Tuscawilla Preserve! Only 15 minutes to Gainesville, Shands Hospital, and University of FL.
Financial Considerations
Price:
$554,000
HOA Fee:
N/A
Tax Amount:
$5293.16
Price per SqFt:
$249.89
Tax Legal Description:
FRIBLEY ADDN PB A-31 COM NE COR BK B POB S 2 DEG W 323.01 FT S 82 DEG W 190.23 FT N 2 DEG E 374.28 FT TO SLY R/W CR 25-A THENCE S 82 DEG E ALONG R/W 188.34 FT TO POB OR 4555/0779
Exterior Features
Lot Size:
65340
Lot Features:
N/A
Waterfront:
No
Parking Spaces:
N/A
Parking:
N/A
Roof:
Metal
Pool:
No
Pool Features:
N/A
Interior Features
Bedrooms:
3
Bathrooms:
2
Heating:
Electric, Heat Pump
Cooling:
Central Air
Appliances:
Dishwasher, Dryer, Electric Water Heater, Range, Refrigerator, Washer, Water Softener
Furnished:
No
Floor:
Concrete, Tile, Wood
Levels:
One
Additional Features
Property Sub Type:
Single Family Residence
Style:
N/A
Year Built:
1985
Construction Type:
Cedar, Frame, Wood Siding
Garage Spaces:
Yes
Covered Spaces:
N/A
Direction Faces:
East
Pets Allowed:
No
Special Condition:
None
Additional Features:
Dog Run, French Doors, Rain Gutters, Sidewalk
Additional Features 2:
N/A
Map
- Address249 SE TUSCAWILLA RD
Featured Properties