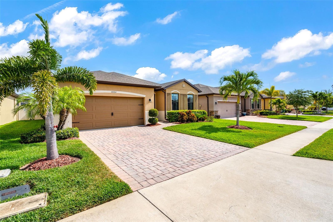
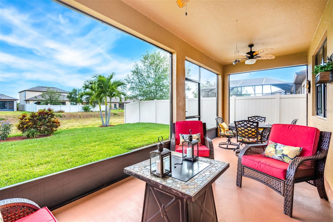
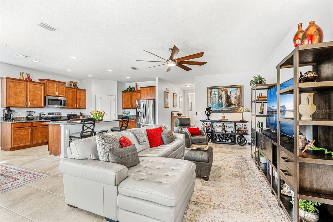
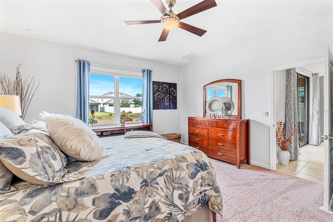
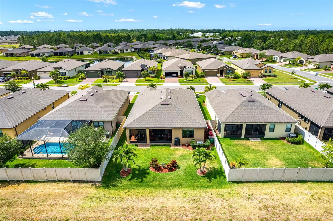
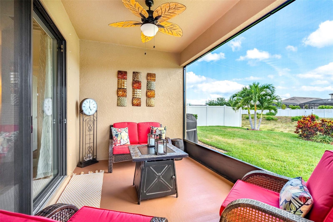
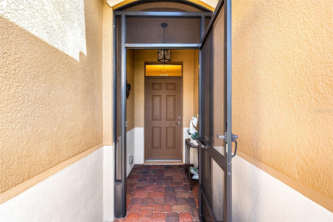
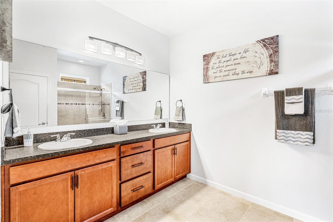
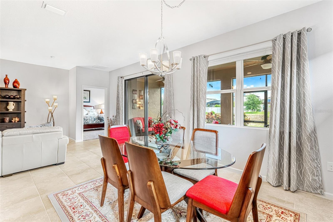
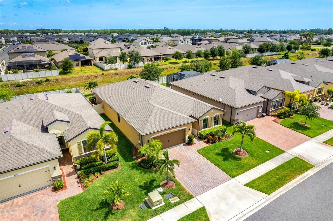
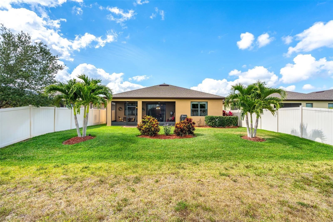
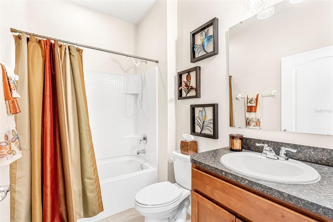
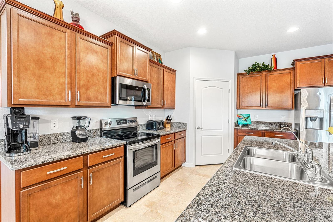
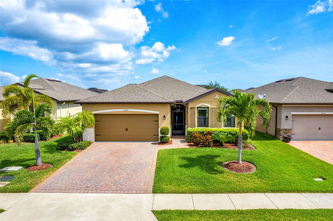
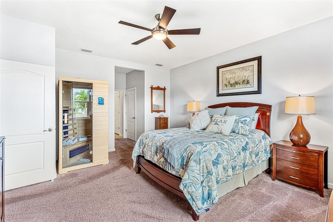
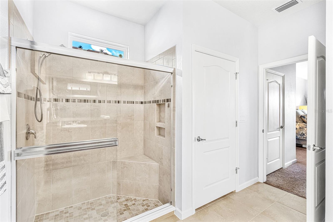
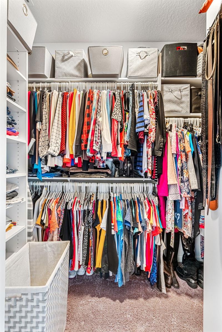
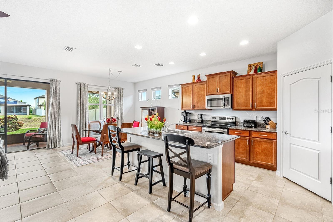
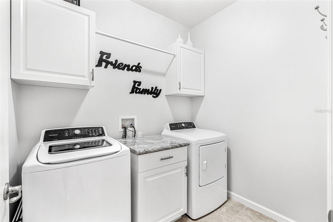
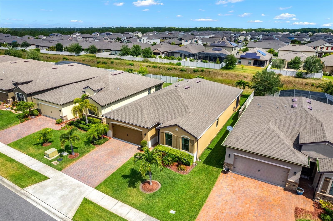
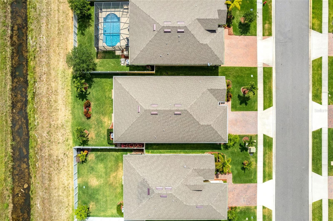
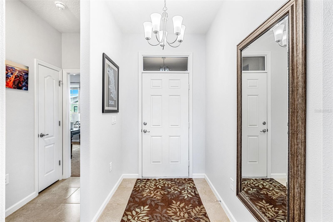
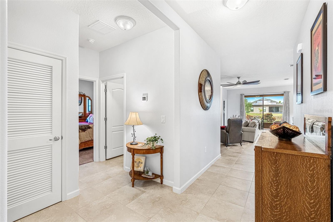
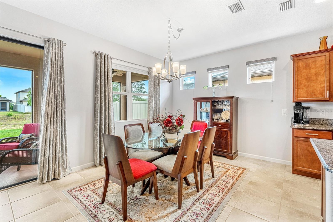
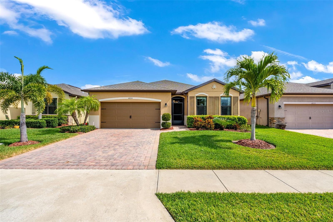
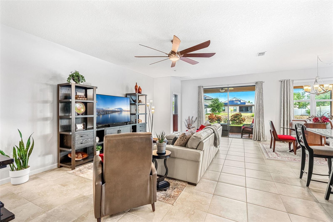
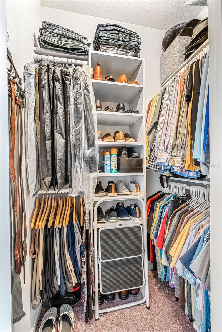
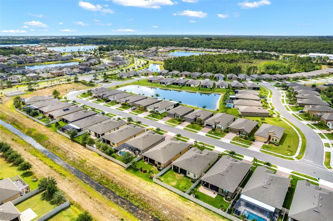
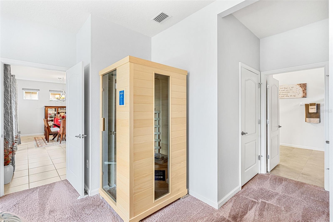
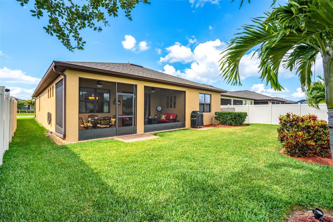
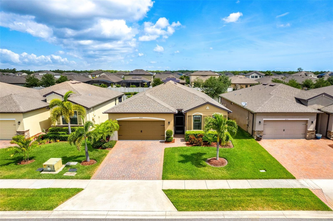
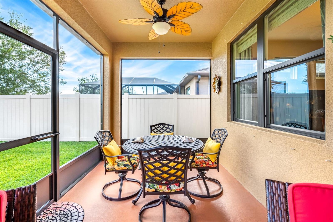
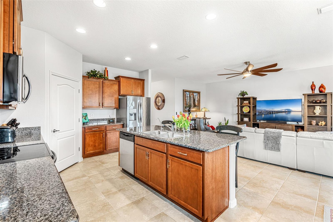
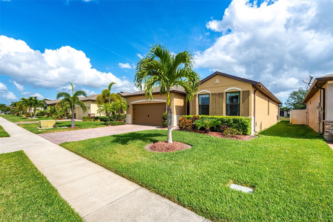
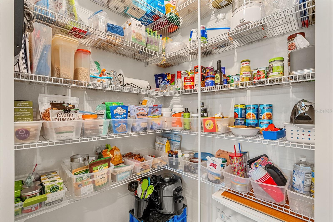
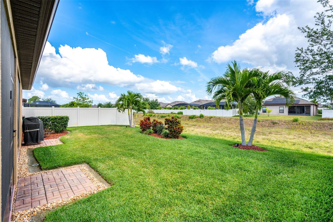
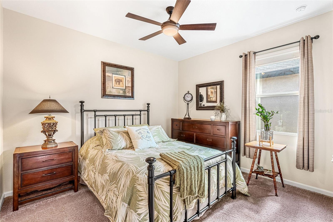
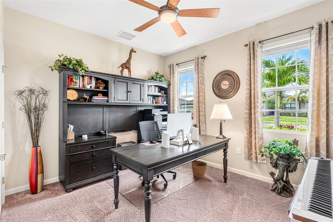
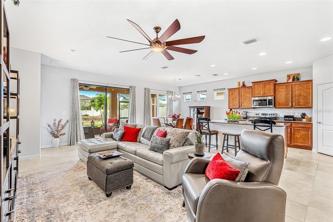
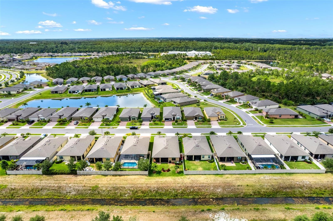
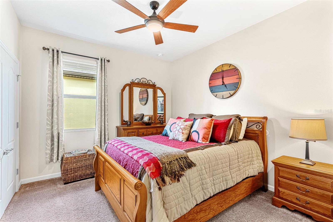
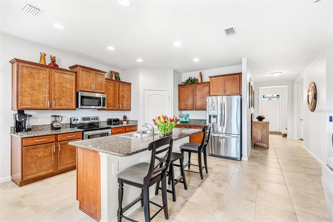
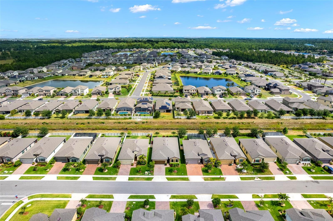
Active
4024 CALADIUM CIR
$419,500
Features:
Property Details
Remarks
Ask about special offered buyer incentives. If you’re over 50 and seeking a neighborhood rich in fun and fellowship, your dream home awaits in The Savannahs at Sawgrass Lakes, a lively gated community. Ideally situated close to shopping, dining, entertainment, and the beach, this energy-efficient 4-bedroom, 2-bathroom home offers 2,046 sq ft of thoughtfully upgraded living space. Step inside and be welcomed by stylish ceiling fans, elegant lighting, and custom shelving that combine practicality with elegance. The chef’s kitchen is a culinary masterpiece with granite countertops, stainless steel appliances, and a spacious walk-in pantry. The open-concept living area is perfect for hosting gatherings, while the three additional bedrooms offer plenty of space for guests. Additional features include a 10-year extended HVAC warranty, an epoxy-coated garage floor with overhead storage, and an under-sink reverse osmosis system.. Enjoy peaceful moments on the screened-in porch, surrounded by lush tropical views, with no worry about exterior upkeep—the HOA handles lawn care, irrigation, and fertilization, ensuring a pristine landscape. The community at Sawgrass Lakes provides a wealth of amenities, including a resort-style pool, clubhouse, fitness center, and courts for pickleball and tennis. This isn’t just a home; it’s a lifestyle ready to be enjoyed.
Financial Considerations
Price:
$419,500
HOA Fee:
494
Tax Amount:
$3252.8
Price per SqFt:
$205.03
Tax Legal Description:
SAWGRASS LAKES PHASES TWO E AND F LOT 447
Exterior Features
Lot Size:
6098
Lot Features:
Sidewalk, Paved
Waterfront:
Yes
Parking Spaces:
N/A
Parking:
N/A
Roof:
Shingle
Pool:
No
Pool Features:
N/A
Interior Features
Bedrooms:
4
Bathrooms:
2
Heating:
Central, Electric
Cooling:
Central Air
Appliances:
Dishwasher, Disposal, Electric Water Heater, Microwave, Range, Refrigerator
Furnished:
No
Floor:
Carpet, Tile
Levels:
One
Additional Features
Property Sub Type:
Single Family Residence
Style:
N/A
Year Built:
2018
Construction Type:
Stucco
Garage Spaces:
Yes
Covered Spaces:
N/A
Direction Faces:
South
Pets Allowed:
Yes
Special Condition:
None
Additional Features:
Rain Gutters, Sidewalk
Additional Features 2:
Buyer to verify all community restrictions
Map
- Address4024 CALADIUM CIR
Featured Properties