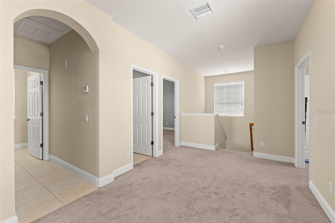
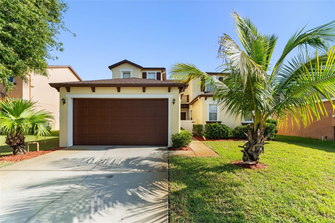
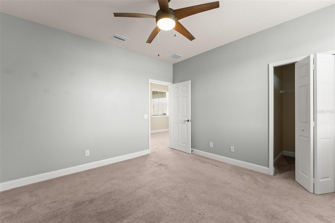
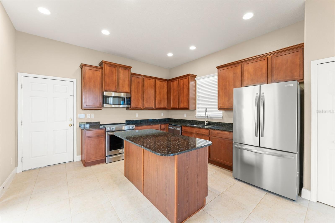
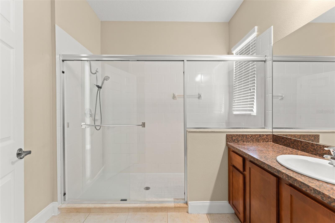
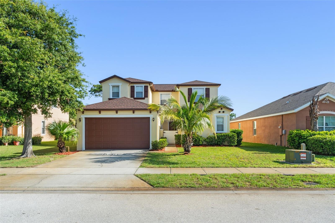
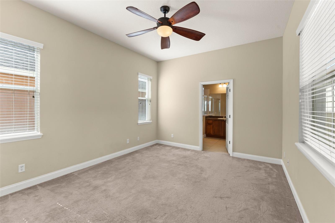
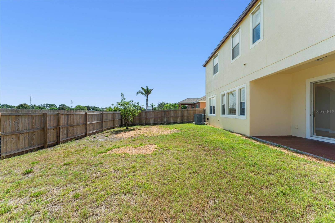
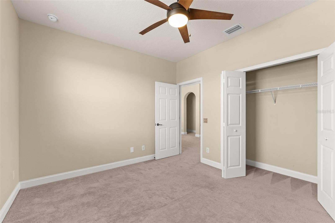

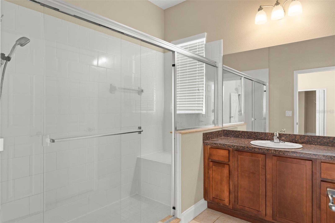
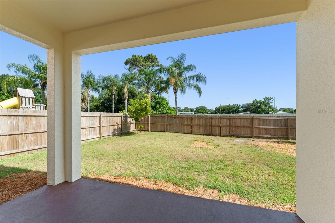
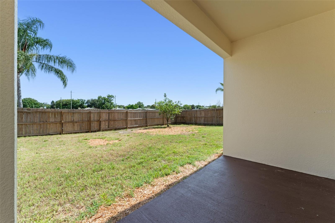
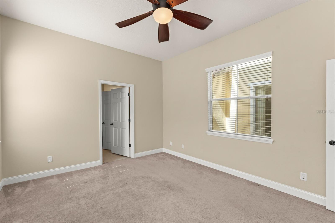
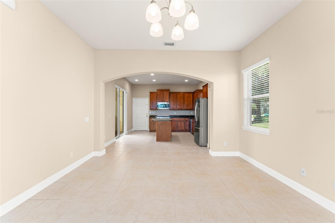
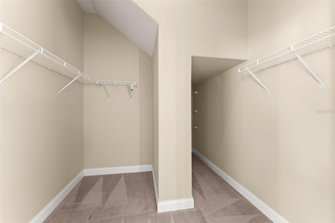
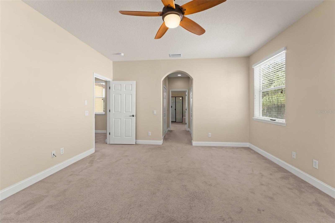
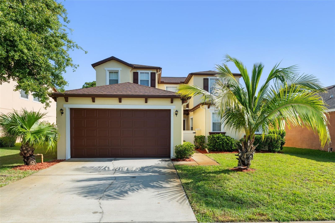
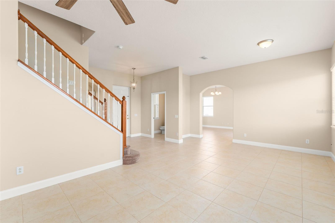
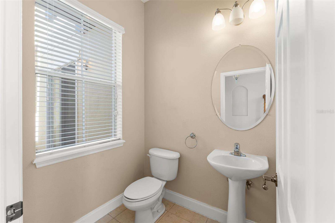
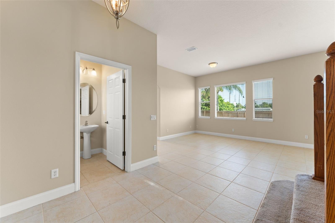
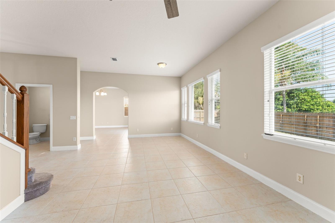
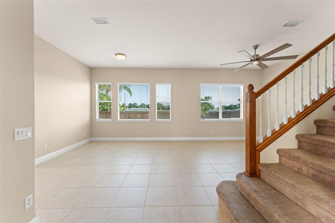
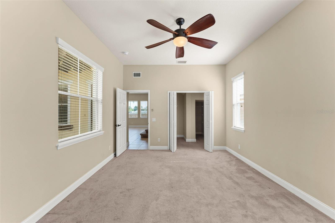
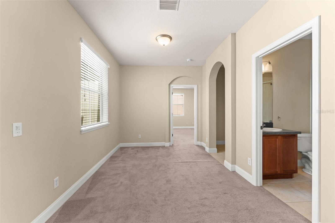
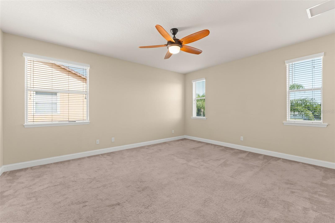
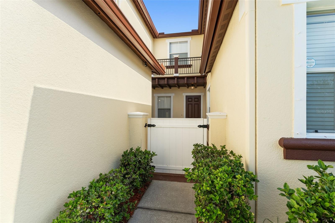
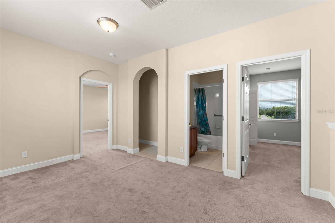
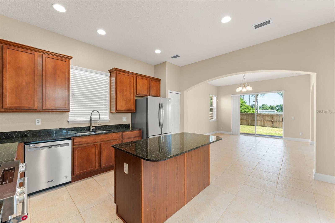
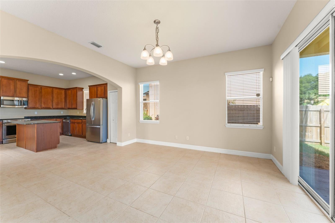
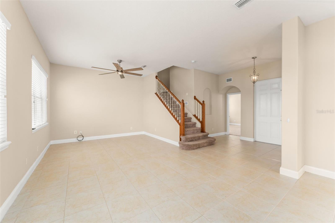
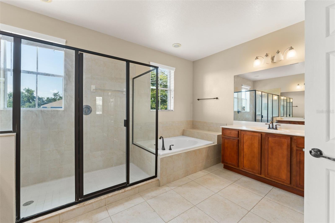
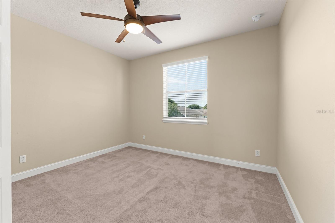
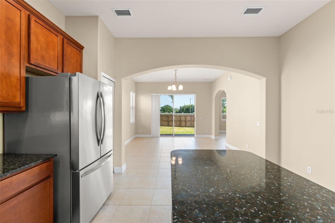
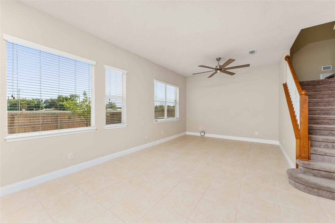
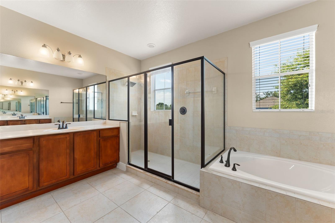
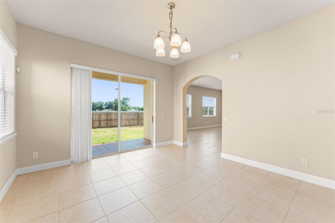
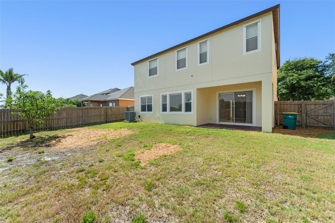
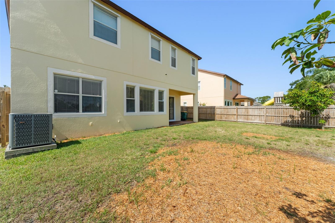
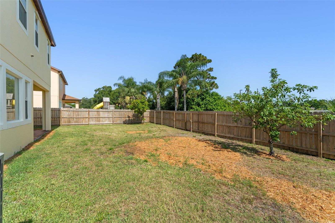
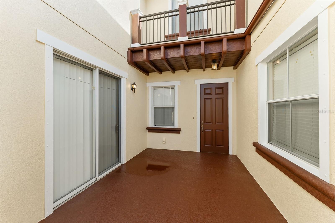
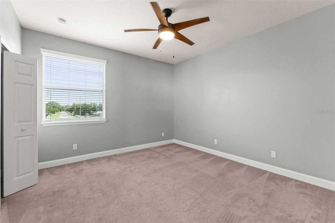
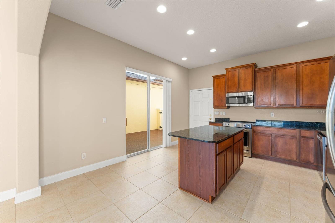
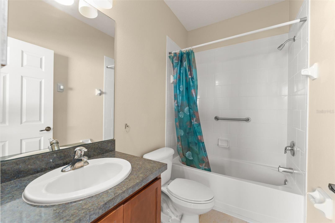
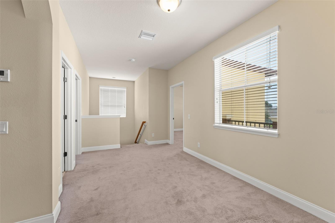
Active
2032 ELKINS POINT DR
$429,900
Features:
Property Details
Remarks
**This property qualifies for a closing cost credit up to $7,200 through the Seller’s preferred lender.**Welcome home to this spacious and beautifully designed 4-bedroom, 3.5-bathroom two-story home nestled in the heart of Melbourne. Step inside to a bright and open living room that flows seamlessly into the dining area and modern kitchen, featuring granite countertops, stainless steel appliances, and sliding glass doors that open to a charming front porch—perfect for morning coffee. The first floor offers a versatile guest suite with a private ensuite bathroom, ideal as a second primary bedroom or comfortable space for visitors. Upstairs, a loft leads to three additional bedrooms, including the expansive primary suite with a luxurious ensuite bathroom showcasing a soaking tub, walk-in glass-front shower, and dual vanities. Enjoy the outdoors on the covered patio overlooking the fully fenced backyard—your blank canvas for a garden, play area, or future pool—with no rear neighbors and serene views of the community pond over the fence. Recent upgrades include the Roof 2025, AC 2023, brand new Refrigerator and Range, and fresh exterior paint 2025. This home is eligible for an assumable VA mortgage at a 3.25% rate. Don’t miss this incredible opportunity to own in a peaceful, well-located neighborhood. Schedule your private showing today!
Financial Considerations
Price:
$429,900
HOA Fee:
550
Tax Amount:
$113.8
Price per SqFt:
$155.03
Tax Legal Description:
CALICO HEIGHTS LOT 6 BLK B
Exterior Features
Lot Size:
6970
Lot Features:
N/A
Waterfront:
No
Parking Spaces:
N/A
Parking:
Driveway, Garage Door Opener
Roof:
Shingle
Pool:
No
Pool Features:
N/A
Interior Features
Bedrooms:
4
Bathrooms:
4
Heating:
Central
Cooling:
Central Air
Appliances:
Convection Oven, Dishwasher, Dryer, Range, Washer
Furnished:
No
Floor:
Carpet, Vinyl
Levels:
Two
Additional Features
Property Sub Type:
Single Family Residence
Style:
N/A
Year Built:
2009
Construction Type:
Block, Stucco
Garage Spaces:
Yes
Covered Spaces:
N/A
Direction Faces:
South
Pets Allowed:
Yes
Special Condition:
None
Additional Features:
Rain Gutters, Sidewalk, Sliding Doors
Additional Features 2:
Buyer to verify with HOA
Map
- Address2032 ELKINS POINT DR
Featured Properties