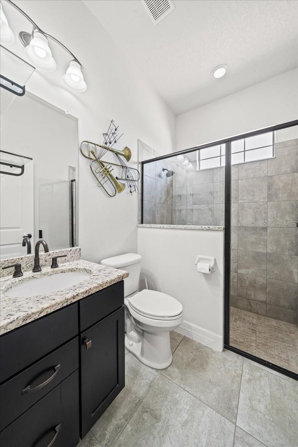
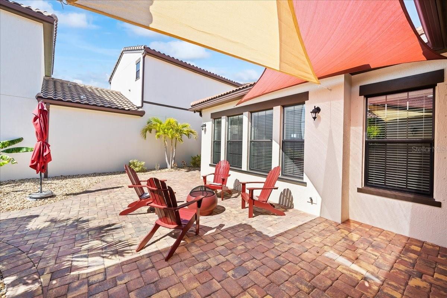
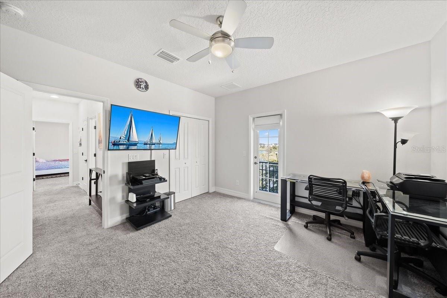
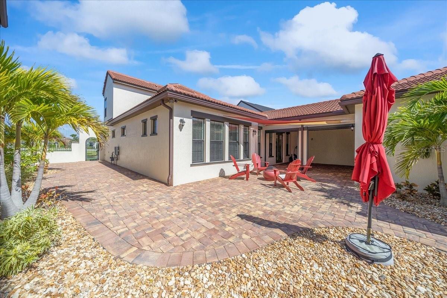
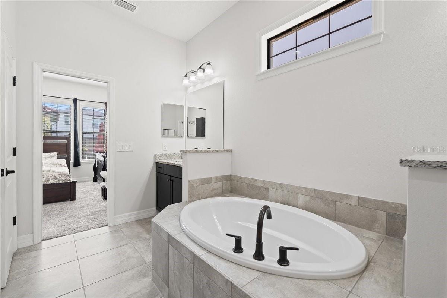
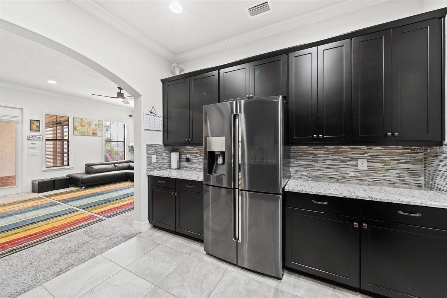
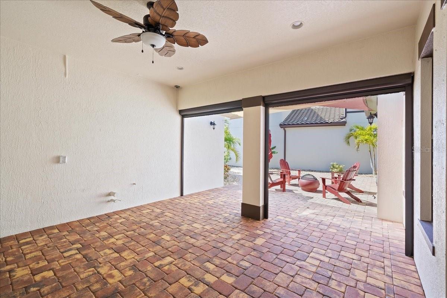
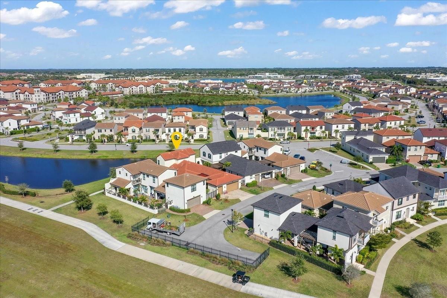
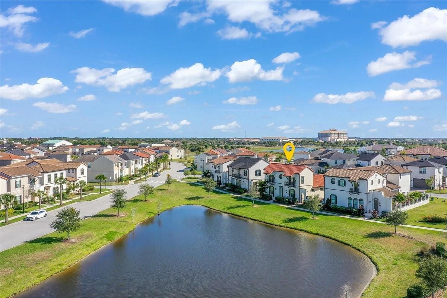
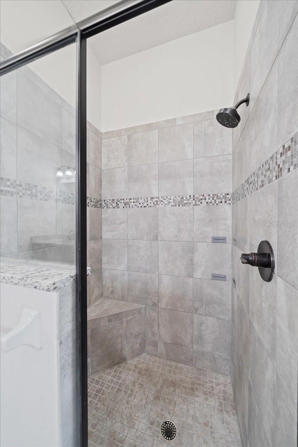
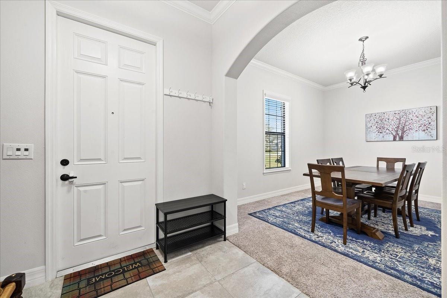
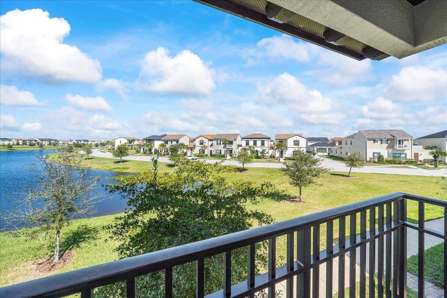
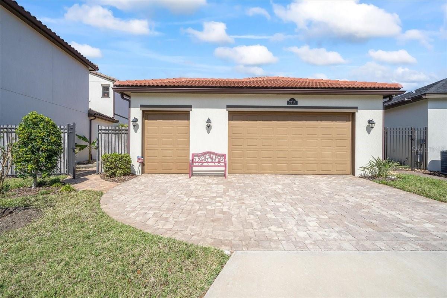
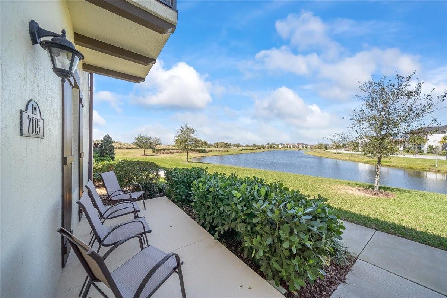
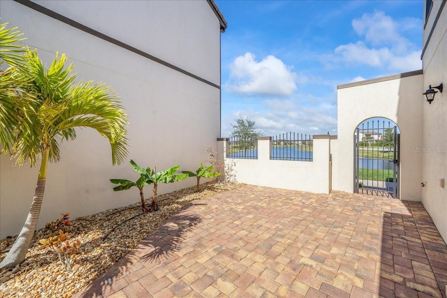
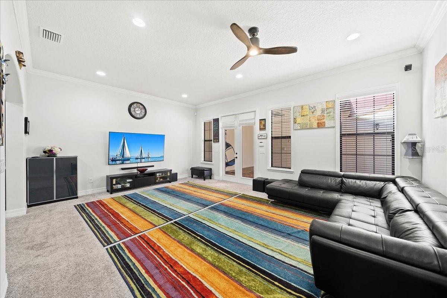
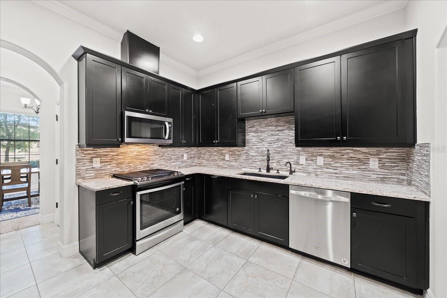
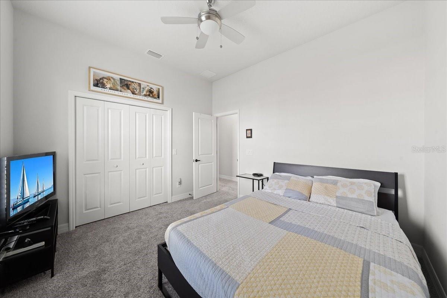
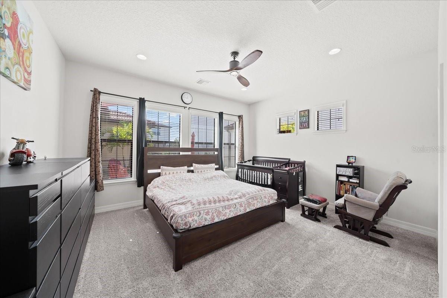
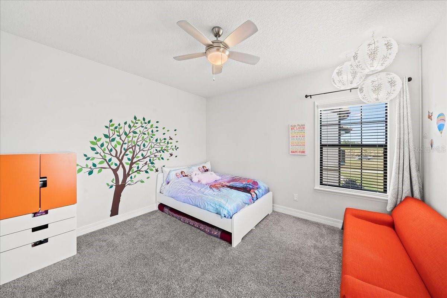
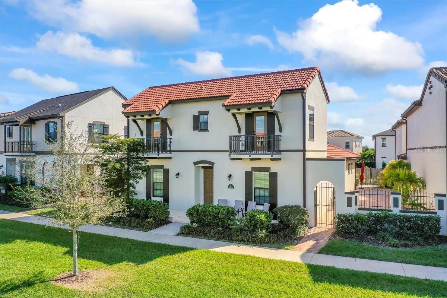
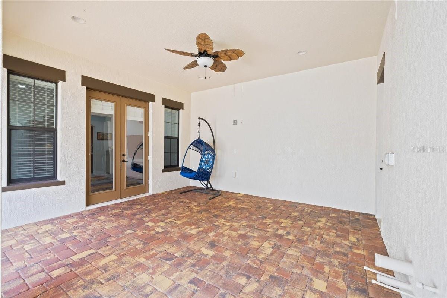
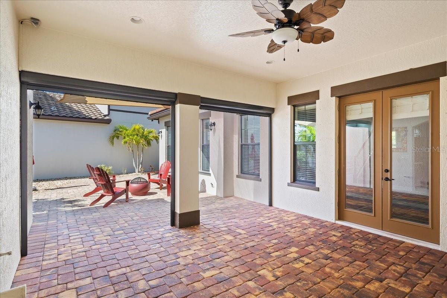
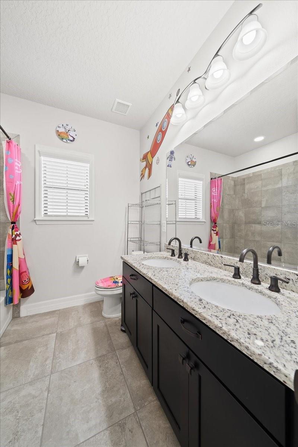
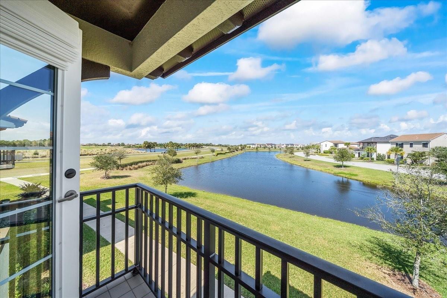
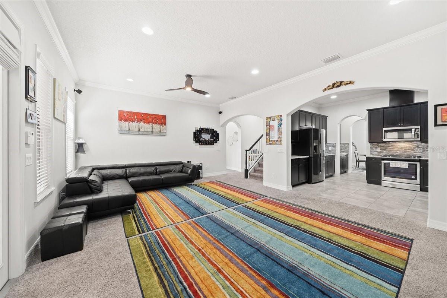
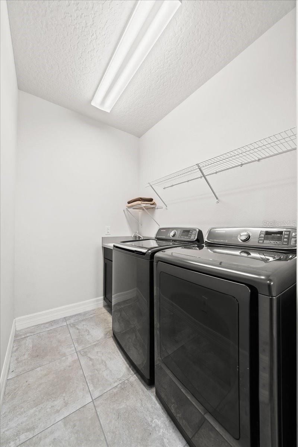
Active
7115 PENA LN
$629,000
Features:
Property Details
Remarks
This beautifully cared-for Almeria floor plan in sought-after Arrivas Village is move-in ready! Enjoy serene water views from the expansive front porch, along with stunning water and golf course views from the upstairs bedrooms and balconies. Perfectly positioned between Duran Golf Club and The Avenue, this charming community features Spanish Colonial-style architecture, private courtyards, a community pool, dog park, and tot lot. This unique layout is the only one in Arrivas Village offering two bedrooms on the main floor and two upstairs. The home features rich espresso cabinetry with granite countertops throughout, a spacious walk-in pantry, and a large primary closet. Hurricane impact windows are installed on the second floor and at the front of the home for added peace of mind. The oversized two-car garage with additional golf cart space includes an epoxy-coated floor for durability. Enjoy the covered lanai with power screens—already pre-plumbed for a summer kitchen. Comes with a one-year membership to Addison Village Clubhouse ($750 value). For Rent and For Sale. Seller will consider Seller Financing for sale of home. Seller will contribute up to $6k towards buyer's closing costs or rate buy down.
Financial Considerations
Price:
$629,000
HOA Fee:
667
Tax Amount:
$7838.5
Price per SqFt:
$259.06
Tax Legal Description:
ARRIVAS VILLAGE - PHASE 2 LOT 2 BLK U
Exterior Features
Lot Size:
6098
Lot Features:
N/A
Waterfront:
No
Parking Spaces:
N/A
Parking:
N/A
Roof:
Tile
Pool:
No
Pool Features:
N/A
Interior Features
Bedrooms:
4
Bathrooms:
3
Heating:
Electric, Natural Gas
Cooling:
Central Air
Appliances:
Disposal, Gas Water Heater, Microwave, Range, Refrigerator, Tankless Water Heater
Furnished:
No
Floor:
Carpet, Tile
Levels:
Two
Additional Features
Property Sub Type:
Single Family Residence
Style:
N/A
Year Built:
2017
Construction Type:
Concrete, Stucco, Vinyl Siding, Frame
Garage Spaces:
Yes
Covered Spaces:
N/A
Direction Faces:
Northeast
Pets Allowed:
Yes
Special Condition:
None
Additional Features:
Other
Additional Features 2:
Verify with HOA
Map
- Address7115 PENA LN
Featured Properties