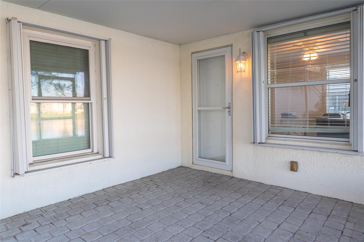
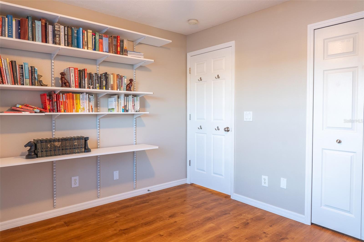
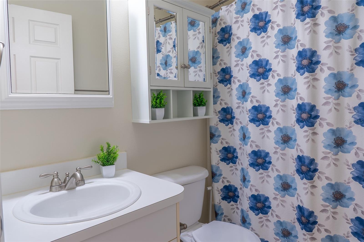
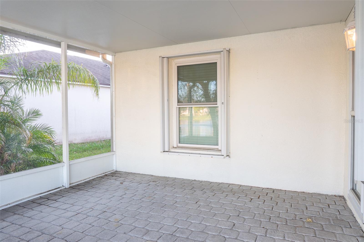
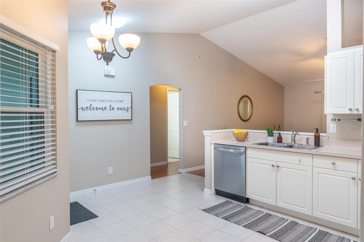



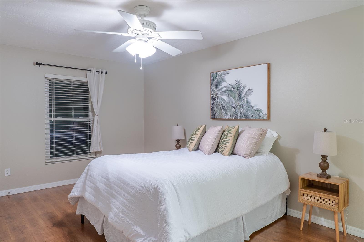
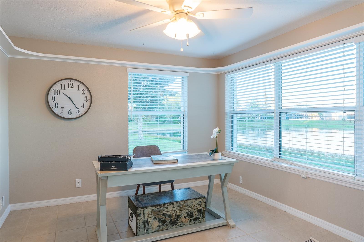
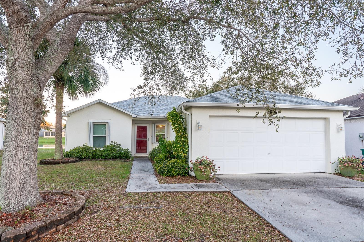

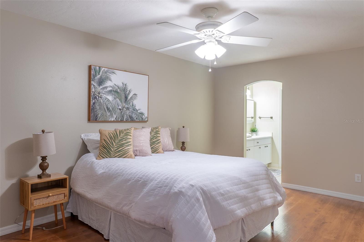
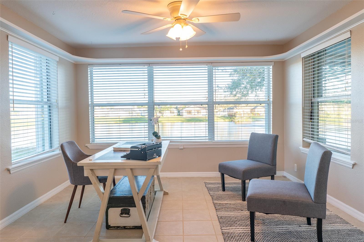
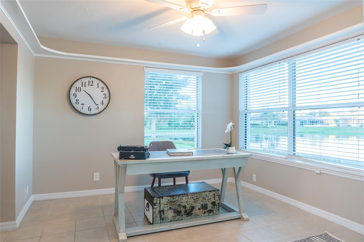
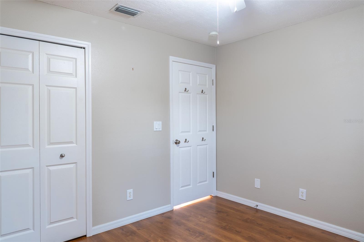
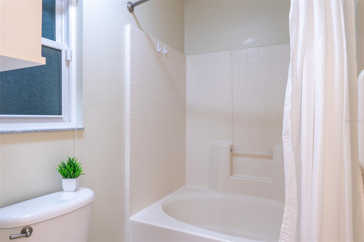


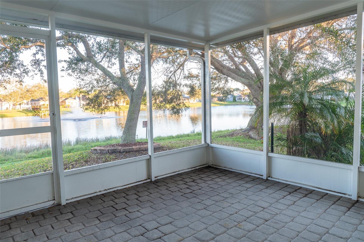

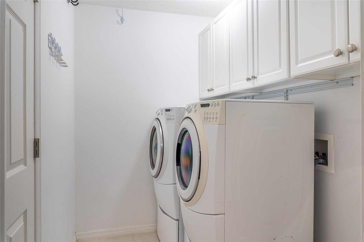
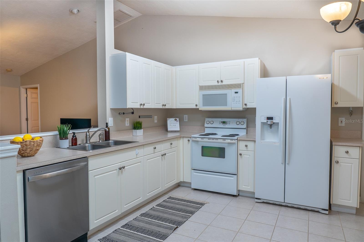

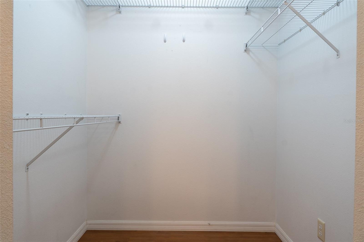
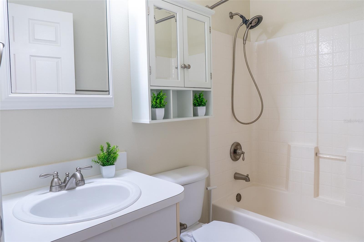
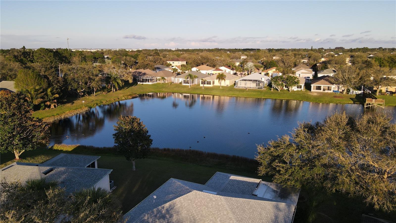
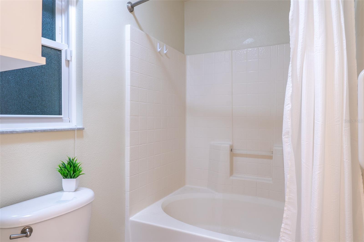
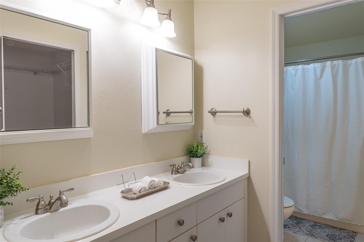
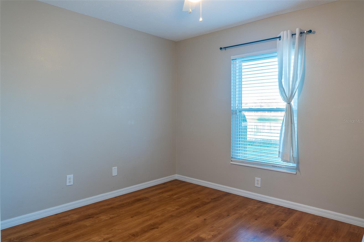

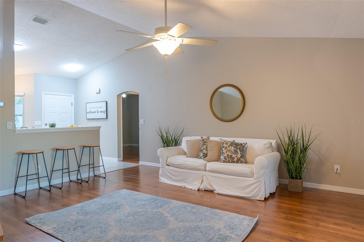
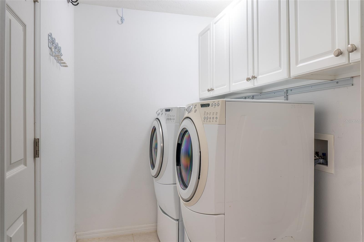
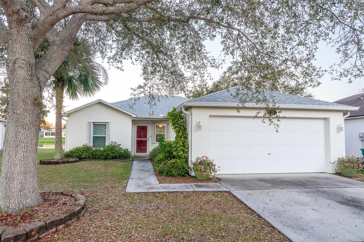

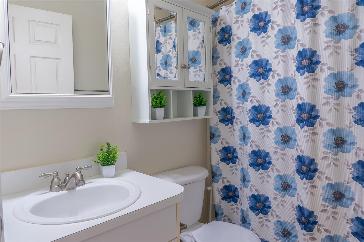
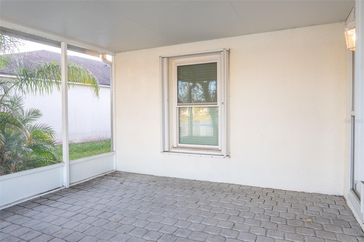

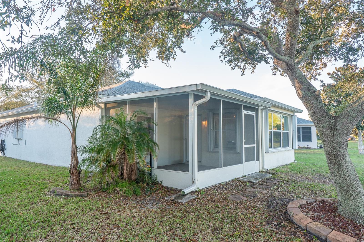


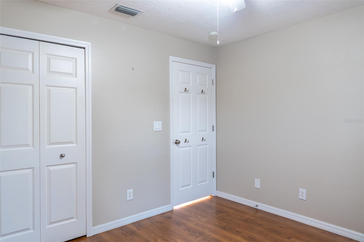
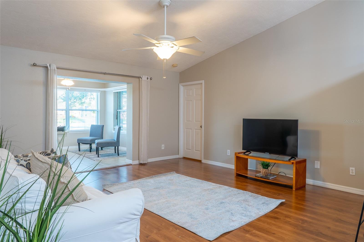
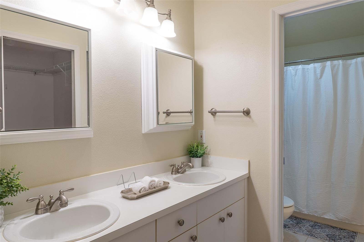
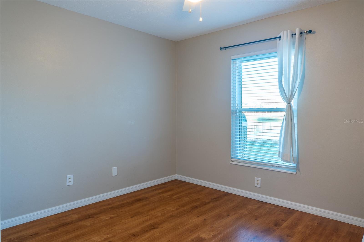
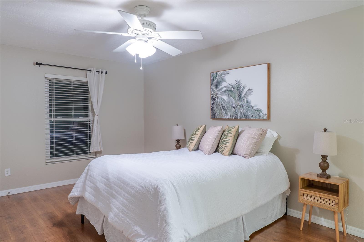
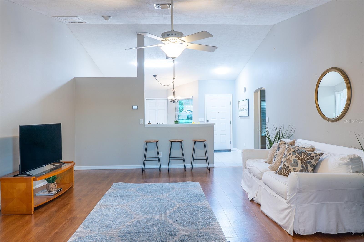
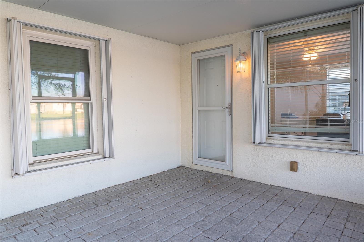
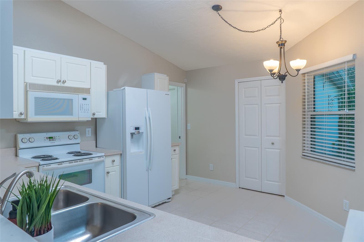
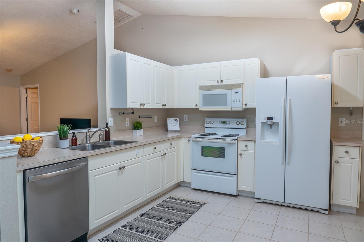

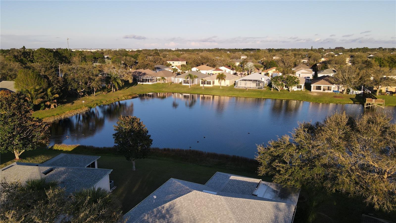
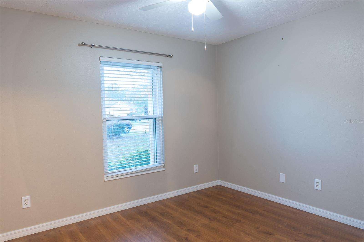
Active
499 BENTON DR
$315,000
Features:
Property Details
Remarks
?? Your Peaceful Pondview Retreat Awaits! CHECK OUT YOUR VIEW Step into comfort and simplicity with this well-maintained 3-bedroom, 2-bathroom home nestled in the desirable Eagle Lake Phase Two community. With a 2-car attached garage, hurricane shutters, and a low annual HOA of just $125, this home combines style, affordability, and peace of mind. ?? Exterior Features: Hurricane shutters and rain gutters Screened-in porch with tranquil pond views Sidewalks throughout the neighborhood Located on a 0.14-acre lot in flood zone X (no flood insurance required) ??? Interior Highlights: Vaulted ceilings, ceiling fans, and window treatments throughout Durable laminate and ceramic tile flooring—no carpet Spacious living room (15x16) and kitchen (11x12) with closet pantry Kitchen includes refrigerator, range, microwave, dishwasher, disposal, and ice maker Indoor laundry room with washer and dryer included Sunroom ideal for enjoying peaceful sunset views ??? Master Suite: Generous walk-in closet Ensuite bath with dual sinks, soaking tub/shower combo, and private toilet room ?? Additional Details: Built in 2001, concrete block construction, shingle roof Heated square footage: 1,258 | Total: 1,499 sq ft Zoned PUD, no CDD fees Public sewer, water, and full utility connectivity (cable, electric, street lights) Pets welcome! Financing options: Cash, Conventional, FHA, VA ?? This turn-key home is perfect for those seeking a serene lifestyle with easy access to major conveniences in Melbourne. Don’t miss your chance to enjoy Florida living with a view!
Financial Considerations
Price:
$315,000
HOA Fee:
125
Tax Amount:
$3732.42
Price per SqFt:
$250.4
Tax Legal Description:
EAGLE LAKE TWO PHASE TWO LOT 87
Exterior Features
Lot Size:
6098
Lot Features:
N/A
Waterfront:
No
Parking Spaces:
N/A
Parking:
N/A
Roof:
Shingle
Pool:
No
Pool Features:
N/A
Interior Features
Bedrooms:
3
Bathrooms:
2
Heating:
Central
Cooling:
Central Air
Appliances:
Dishwasher, Disposal, Dryer, Ice Maker, Microwave, Range, Refrigerator, Washer
Furnished:
No
Floor:
Ceramic Tile, Laminate
Levels:
One
Additional Features
Property Sub Type:
Single Family Residence
Style:
N/A
Year Built:
2001
Construction Type:
Block
Garage Spaces:
Yes
Covered Spaces:
N/A
Direction Faces:
West
Pets Allowed:
Yes
Special Condition:
None
Additional Features:
Hurricane Shutters, Private Mailbox, Rain Gutters, Sidewalk
Additional Features 2:
Verify with HOA
Map
- Address499 BENTON DR
Featured Properties