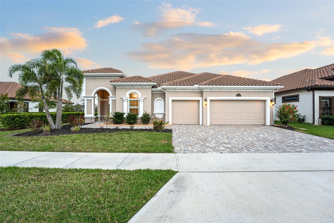
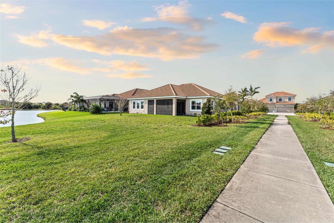
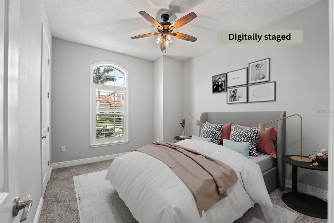
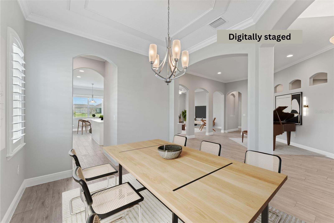
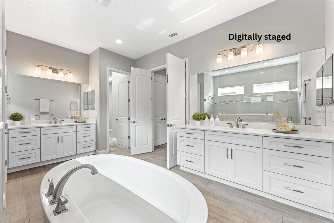
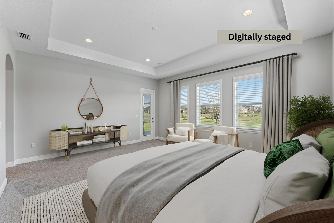
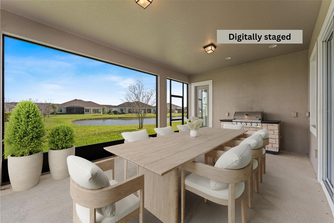
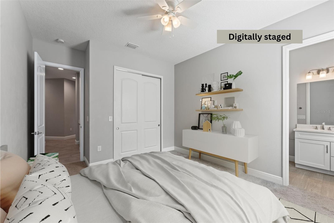
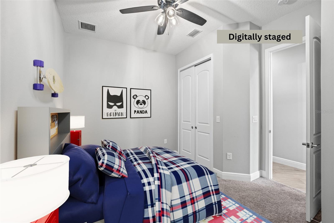

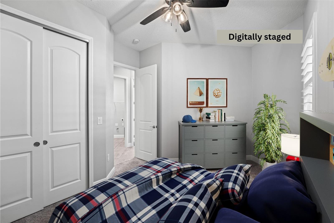
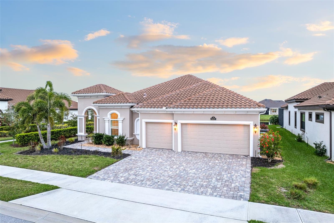
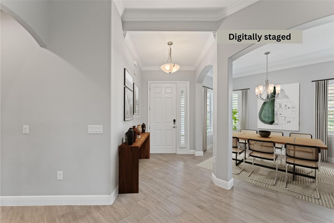
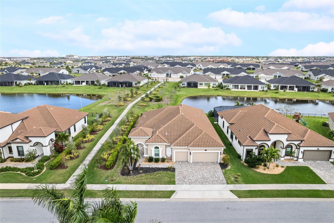

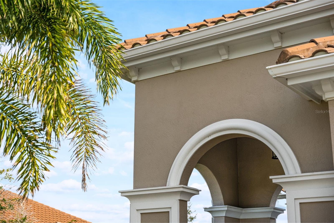
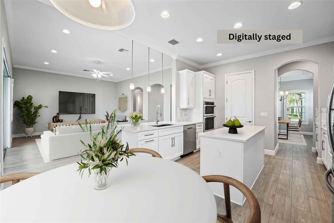
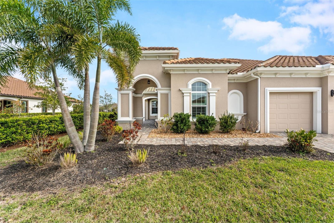
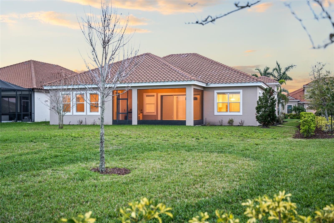
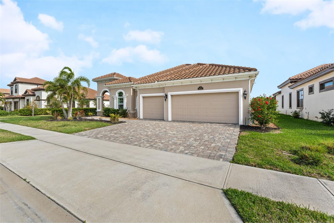
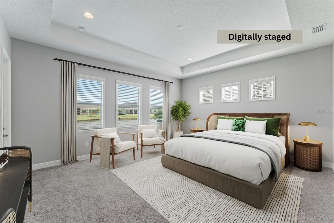
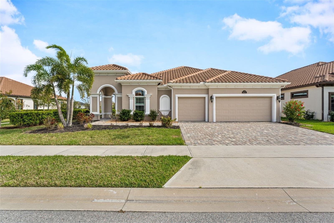
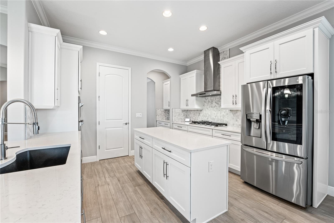
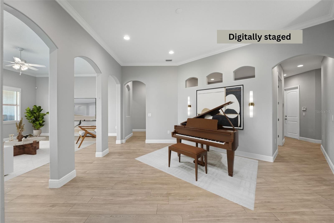
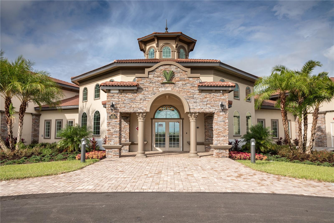
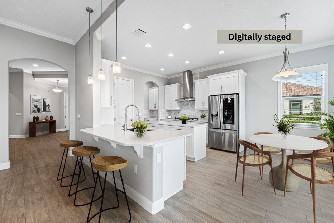
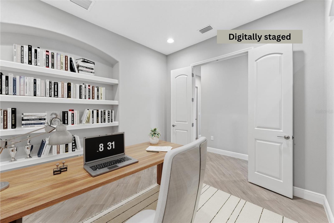
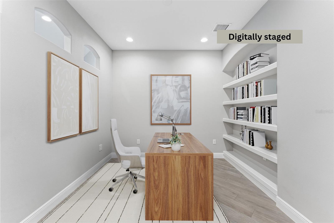
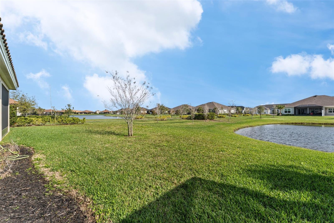
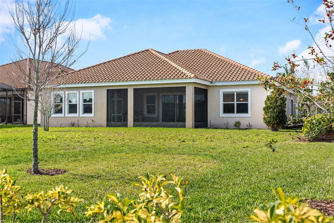
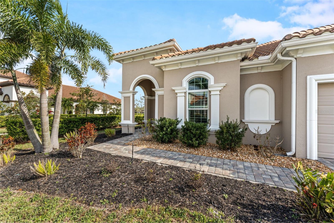
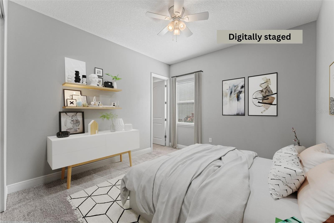
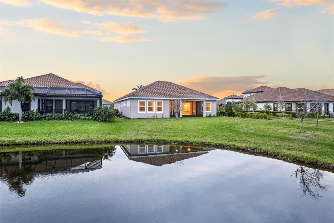
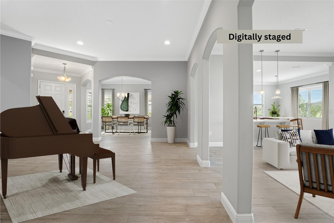
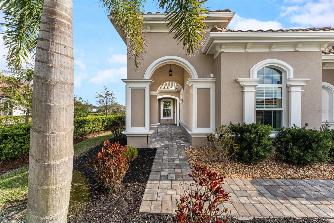
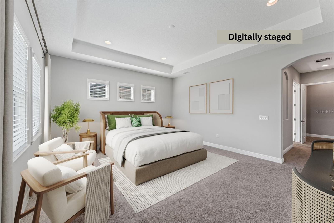
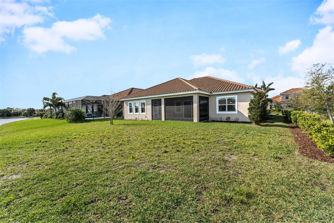
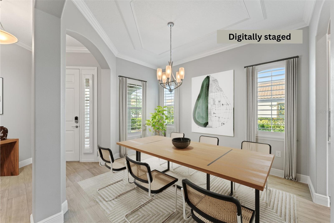
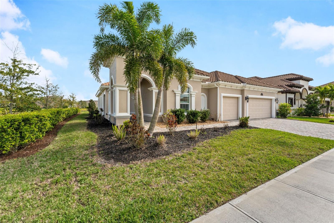
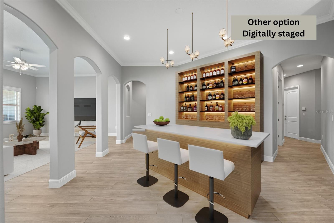
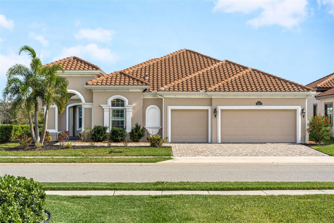
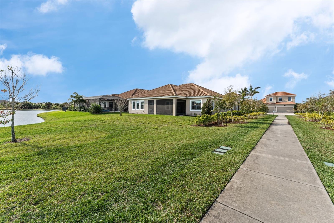
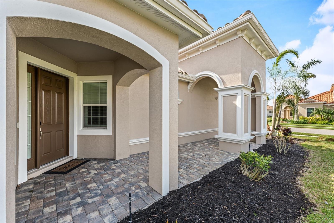
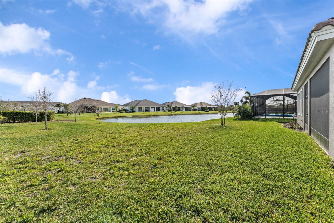
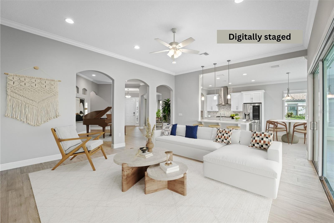
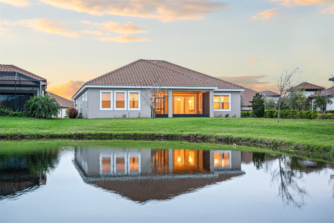
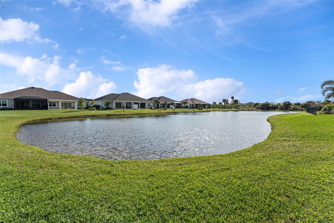
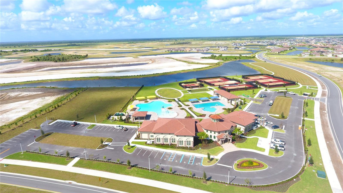
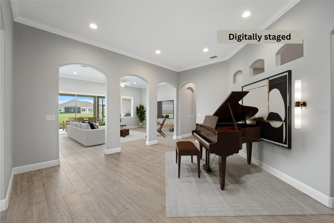
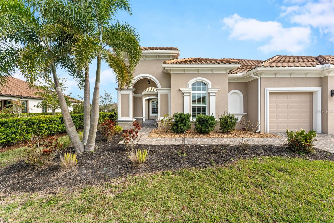
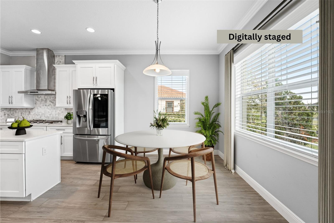
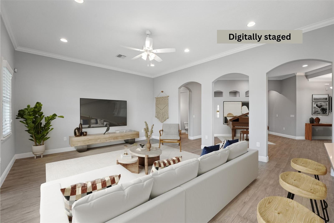
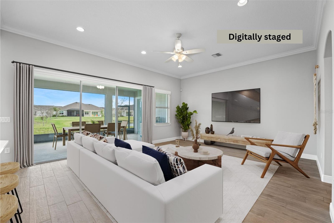
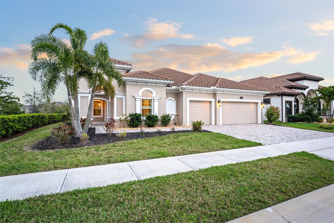
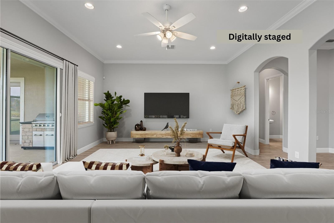
Active
8417 CRIMSON DR
$850,000
Features:
Property Details
Remarks
Discover unparalleled luxury in this exquisite modern Mediterranean-style home, perfectly situated in the prestigious Stonecrest community. This stunning residence seamlessly combines sophistication with everyday comfort, all within an A-rated school district and just minutes from top dining, shopping, and entertainment. Boasting 4 bedrooms, 3.5 bathrooms, and a dedicated office space, this home is thoughtfully designed for both relaxed living and entertaining. Step inside to elegant arched doorways and an open layout that flows effortlessly from the living area to the dining and kitchen spaces. The expansive patio showcases serene lake views, offering the perfect setting for outdoor gatherings or peaceful relaxation. High ceilings and abundant natural light create a spacious, inviting atmosphere, complemented by premium finishes throughout. The heart of the home is the gourmet kitchen, featuring sleek white cabinetry, quartz countertops, a gas cooktop, a built-in oven, and a walk-in pantry for optimal storage. A large center island enhances functionality, making it an ideal spot for casual dining and socializing. Stainless steel appliances and a stylish tile backsplash complete the space, providing a perfect blend of beauty and practicality. The owner’s suite is a tranquil retreat with backyard views. The spa-inspired en-suite bathroom features a walk-in shower, soaking tub, dual vanities, and an expansive walk-in closet. Thoughtful design elements, such as designer lighting and premium fixtures, add an extra touch of elegance to the space. The additional bedrooms offer generous space and a welcoming ambiance, providing a comfortable retreat for both family and guests. These rooms provide flexibility for various furniture arrangements, making them ideal for children, extended family, or a cozy guest retreat. Large windows enhance the airy feel, while generous closet storage keeps everything organized. A dedicated office space provides a quiet area for remote work or study. An oversized three-car garage offers extensive storage and parking space, while the home’s cul-de-sac location provides added privacy. A beautifully landscaped yard completes the exterior, featuring lush greenery, manicured flower beds, and mature trees that create a picturesque backdrop for outdoor enjoyment. Residents of this sought-after community enjoy exclusive access to Addison Village’s premier amenities, including resort-style pools, tennis courts, pickleball courts, and scenic walking trails. The community clubhouse provides additional gathering spaces, perfect for social events and activities. Whether swimming, playing sports, or simply taking in the beautifully landscaped surroundings, there’s something for everyone to enjoy. Beyond the amenities, Stonecrest offers a prime location with easy access to top-rated schools, shopping centers, and dining options. The area’s vibrant atmosphere makes it an excellent choice for those seeking both convenience and luxury. Whether you’re looking for a family-friendly neighborhood or a peaceful retreat, this home delivers on every level. This home is more than just a place to live—it’s a gateway to a refined and vibrant lifestyle. With a perfect blend of luxury, prime location, and exceptional community features, this residence is an opportunity not to be missed. Experience the pinnacle of modern Mediterranean living in Stonecrest today!
Financial Considerations
Price:
$850,000
HOA Fee:
1480
Tax Amount:
$972.95
Price per SqFt:
$275.35
Tax Legal Description:
STONECREST AT ADDISON VILLAGE PHASE 1 LOT 1 BLK G
Exterior Features
Lot Size:
9148
Lot Features:
Cul-De-Sac
Waterfront:
No
Parking Spaces:
N/A
Parking:
Garage Door Opener
Roof:
Tile
Pool:
No
Pool Features:
N/A
Interior Features
Bedrooms:
4
Bathrooms:
4
Heating:
Central, Electric
Cooling:
Central Air, Other
Appliances:
Convection Oven, Dishwasher, Disposal, Dryer, Microwave, Range, Refrigerator, Washer
Furnished:
Yes
Floor:
Carpet, Tile
Levels:
One
Additional Features
Property Sub Type:
Single Family Residence
Style:
N/A
Year Built:
2021
Construction Type:
Block, Concrete, Stucco
Garage Spaces:
Yes
Covered Spaces:
N/A
Direction Faces:
West
Pets Allowed:
No
Special Condition:
None
Additional Features:
Other, Sidewalk
Additional Features 2:
Please call the HOA manager to understand more about the leasing rules in the community
Map
- Address8417 CRIMSON DR
Featured Properties