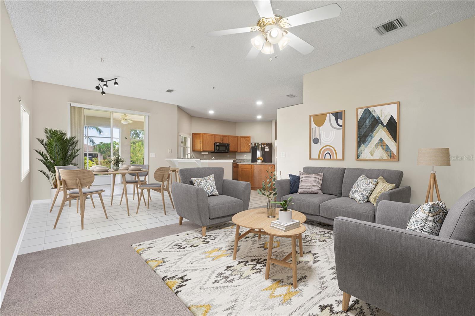
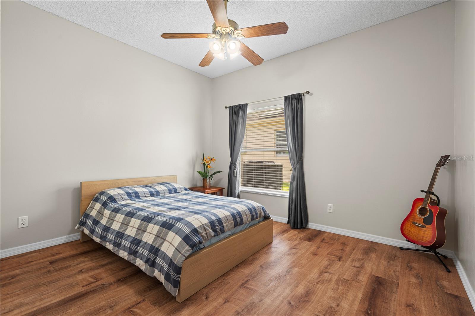
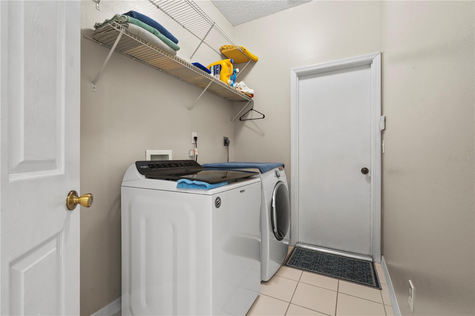
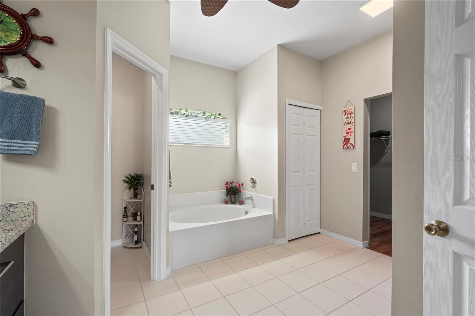
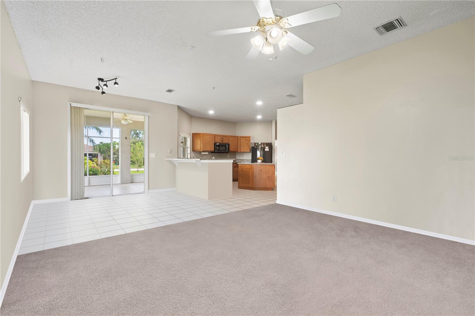
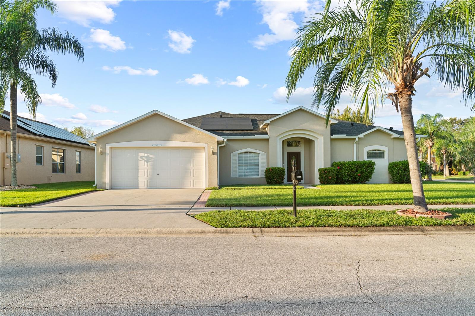
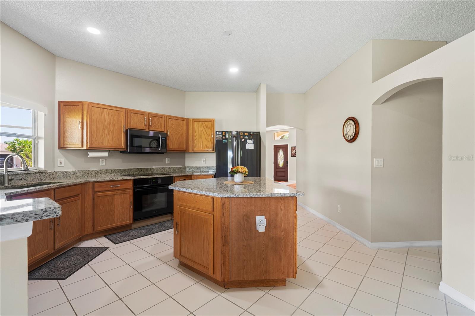
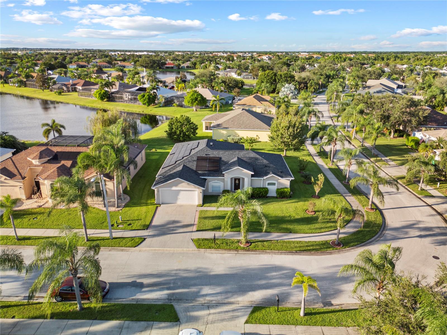
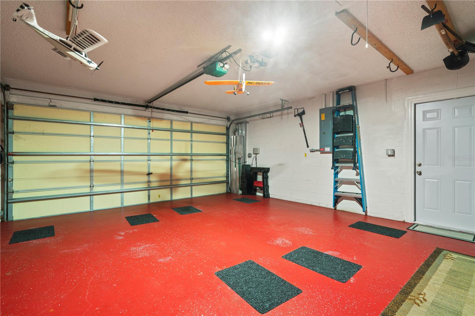
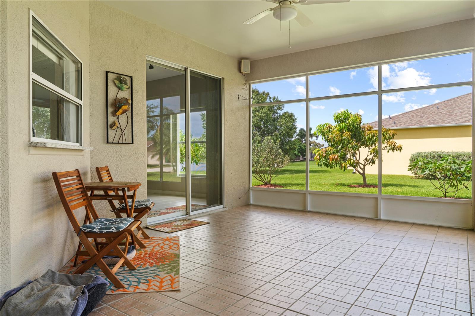
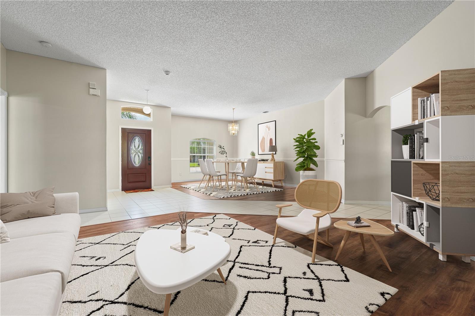
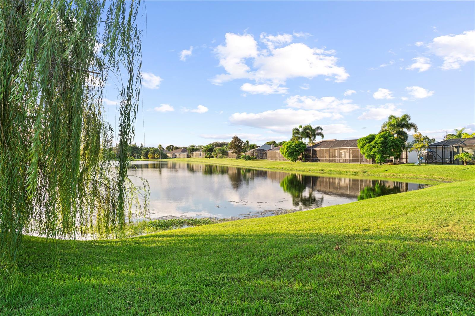
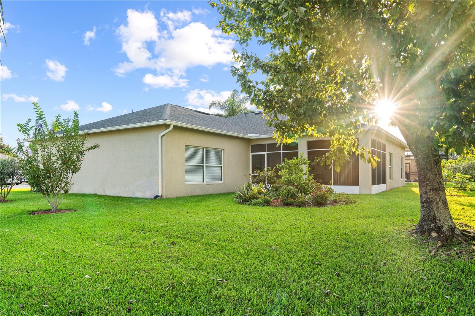
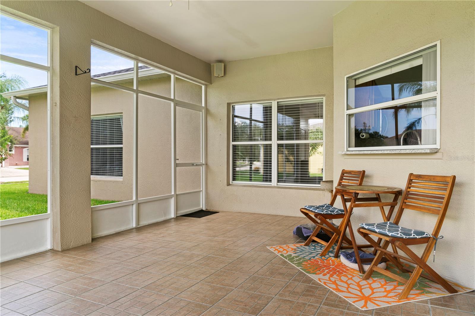
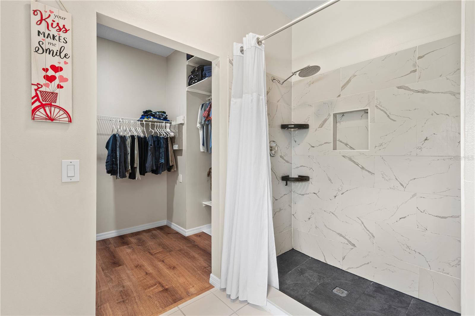
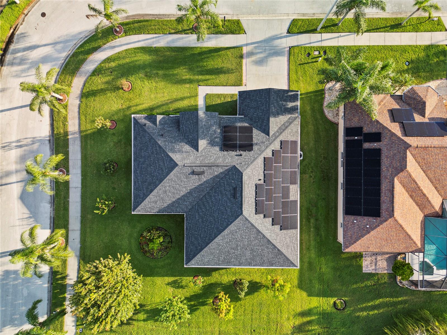
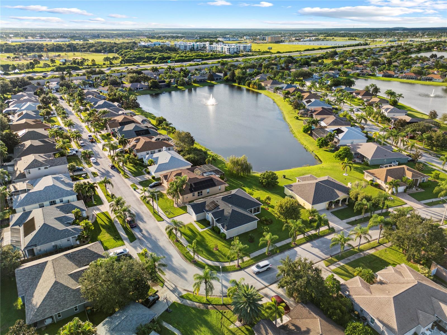
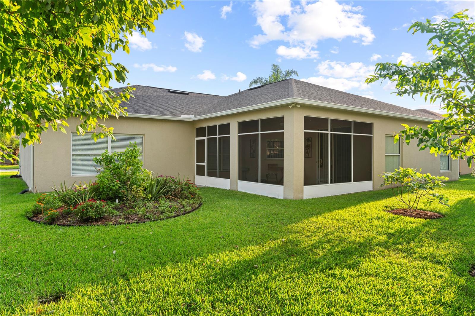
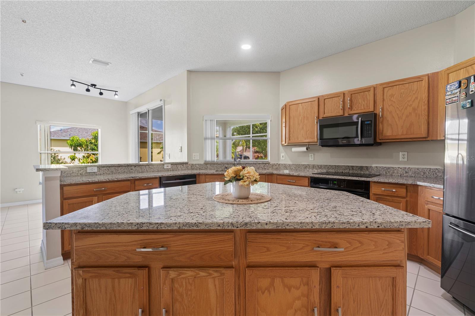
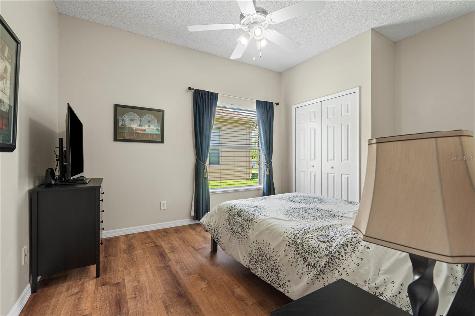
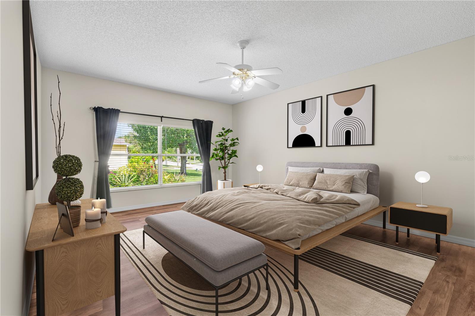
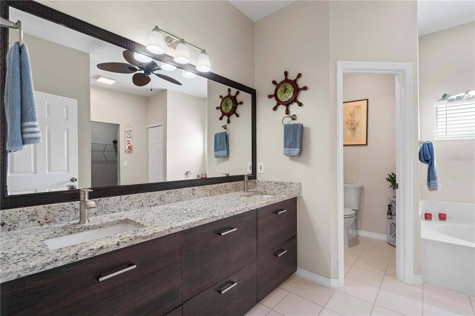
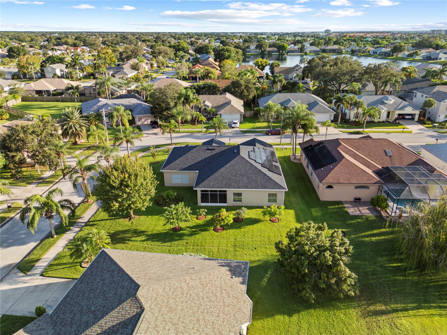
Active
1932 LARAMIE CIR
$530,000
Features:
Property Details
Remarks
A super spacious, energy-efficient, solar-powered gem on a prime corner lot that truly has it all! This exquisite 3-bedroom, 2-bath home blends modern convenience, luxurious finishes, and eco-friendly living. Whether you're seeking a serene retreat or the perfect entertaining space, this home delivers in style! Step inside to an inviting open layout bathed in natural light, creating a warm and welcoming atmosphere. Gorgeous tile and vinyl plank flooring seamlessly flow through the main living areas, offering durability and easy maintenance. The thoughtfully designed floor plan ensures efficient use of space, providing both comfort and functionality. Cook like a pro in the stunning chef’s kitchen, featuring stainless-steel appliances (2022), high-end granite countertops, and a fabulous breakfast bar. Whether you're making a quick meal or a gourmet feast, the ample counter space and storage make it a dream to work in. The kitchen overlooks the cozy family room, where you can relax, watch your favorite shows, or enjoy quality time with loved ones. From the living room, gaze out at breathtaking views of the tranquil lake. Step through the sliding glass doors to the home's crown jewel—a MASSIVE patio designed for outdoor living. Sip morning coffee while watching the sunrise, host weekend barbecues, or unwind as the Florida breeze drifts through. The backyard is a true oasis, offering space for gardening, play, or even adding a pool! When it’s time to retreat, the spacious primary suite is your private sanctuary. Featuring plush carpeting, natural light, and enough room for a king-sized bed, it’s a space designed for relaxation. The ensuite bathroom is spa-like, boasting double sinks, a remodeled shower, a luxurious soaking tub, a linen closet, and an oversized barn-style door leading to the main closet. The two additional bedrooms are generously sized, each offering ample closet space and versatility for guests, a home office, or a hobby room. The second bathroom is equally impressive, with modern fixtures and a clean, contemporary design. One of the standout features of this home is its energy efficiency. Equipped with PAID OFF solar panels, you can enjoy savings of approximately $350 per month on utility bills—putting money back in your pocket while reducing your carbon footprint. Hurricane windows add another layer of protection and efficiency, ensuring comfort year-round. Major upgrades make this home move-in ready. The roof was replaced in 2020, gutters updated in 2023, and the AC was replaced in 2020 with a brand-new compressor added in 2023. Every detail has been carefully thought out for a worry-free lifestyle. Located in the vibrant community of Viera, this home offers more than just a beautiful living space—it provides an unparalleled lifestyle. Enjoy easy access to lush parks, walking trails, and the world-famous Brevard Zoo. Shop at The Avenue Viera, featuring trendy boutiques, top-rated restaurants, and entertainment options. With top-rated schools and convenient highway access, everything you need is just minutes away. Don’t miss the opportunity to own this spectacular, energy-efficient home in one of Florida’s most desirable locations. Schedule your private showing today and experience the beauty, comfort, and convenience this home has to offer!
Financial Considerations
Price:
$530,000
HOA Fee:
350
Tax Amount:
$2319.52
Price per SqFt:
$228.65
Tax Legal Description:
CROSS CREEK PHASE TWO LOT 2 BLK B
Exterior Features
Lot Size:
10890
Lot Features:
Corner Lot
Waterfront:
No
Parking Spaces:
N/A
Parking:
N/A
Roof:
Shingle
Pool:
No
Pool Features:
N/A
Interior Features
Bedrooms:
3
Bathrooms:
2
Heating:
Electric
Cooling:
Central Air
Appliances:
Built-In Oven, Cooktop, Dishwasher, Electric Water Heater, Microwave, Range, Refrigerator
Furnished:
No
Floor:
Carpet, Ceramic Tile, Luxury Vinyl
Levels:
One
Additional Features
Property Sub Type:
Single Family Residence
Style:
N/A
Year Built:
2002
Construction Type:
Block, Concrete, Stucco
Garage Spaces:
Yes
Covered Spaces:
N/A
Direction Faces:
South
Pets Allowed:
Yes
Special Condition:
None
Additional Features:
Sidewalk, Sliding Doors
Additional Features 2:
N/A
Map
- Address1932 LARAMIE CIR
Featured Properties