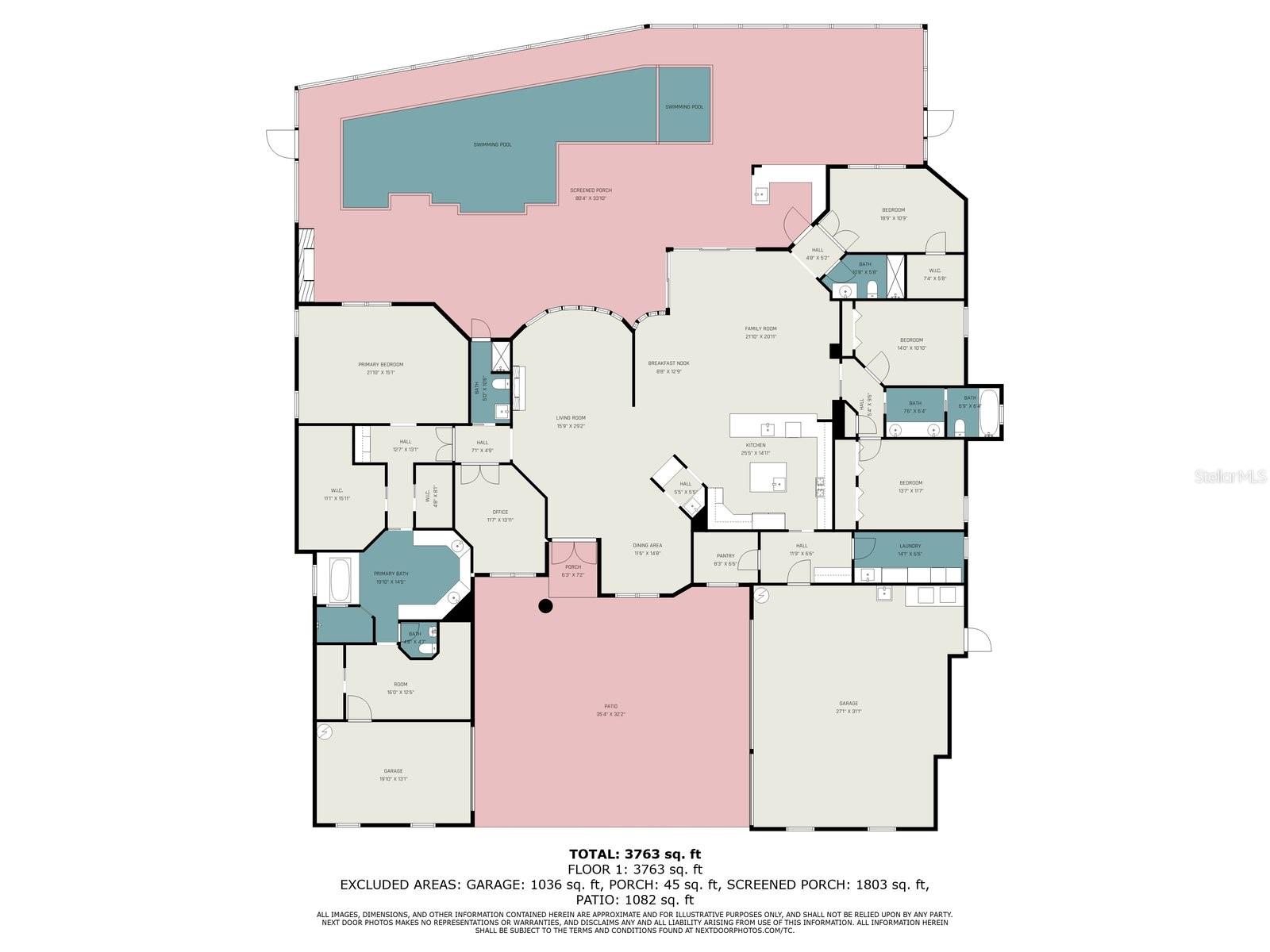
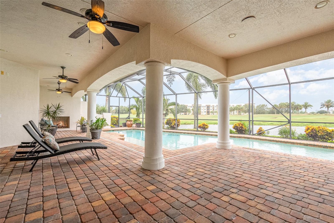
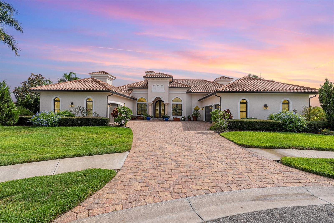
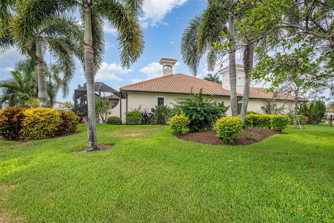
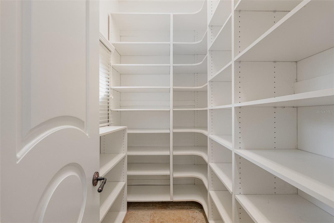
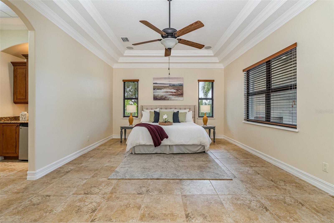
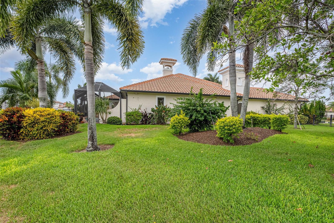
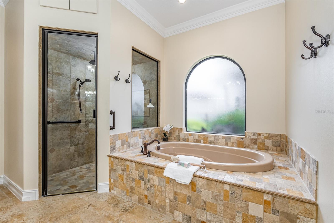
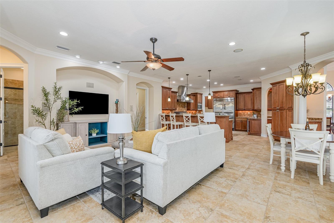
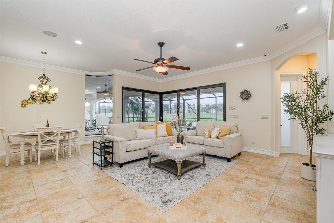
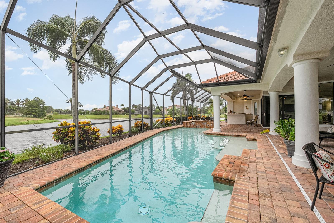
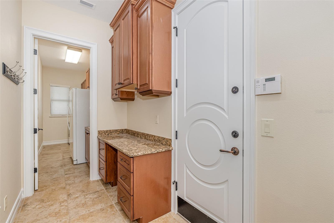
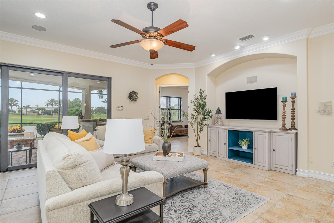
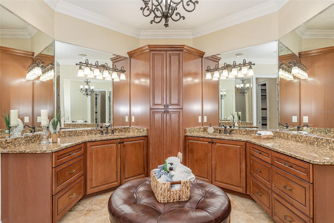
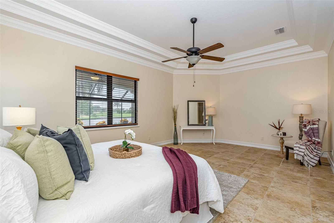
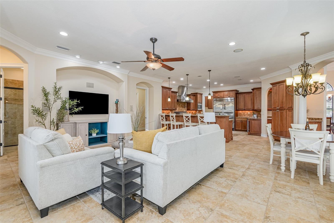
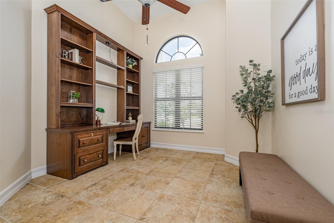
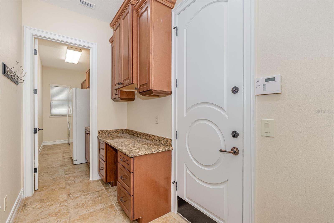
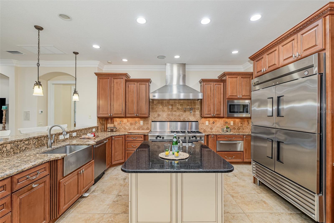
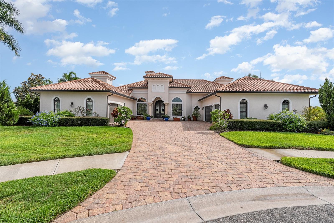
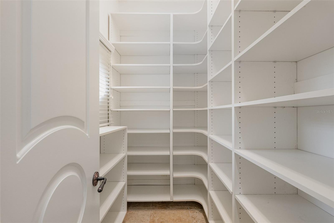
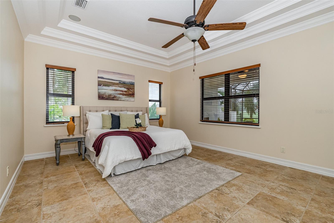
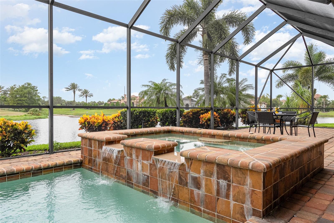
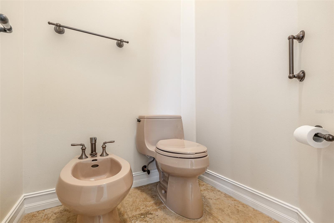
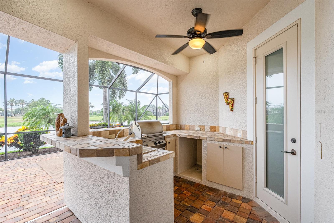
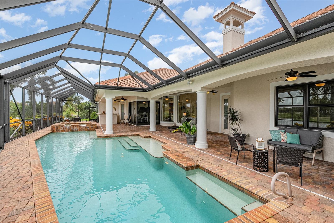
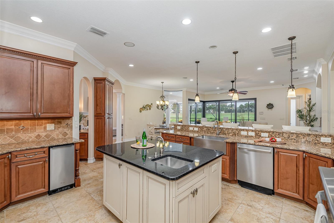
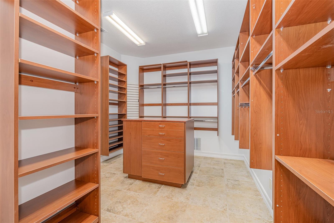
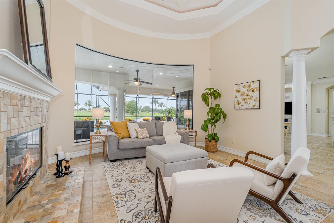
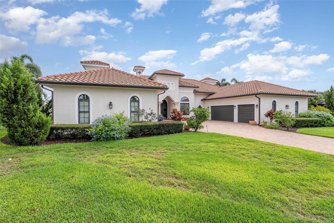
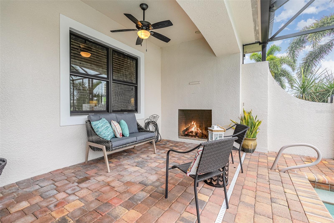
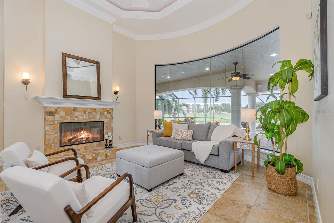
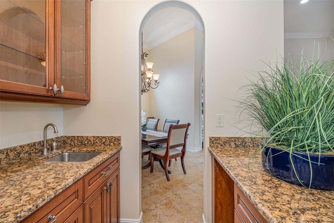
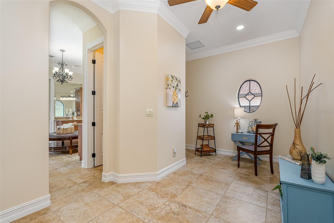
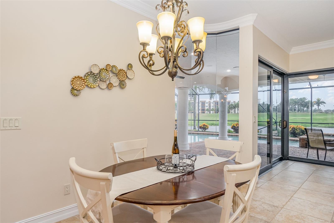
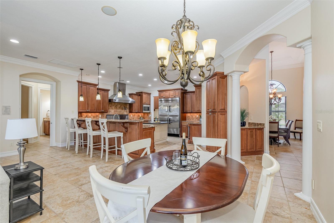
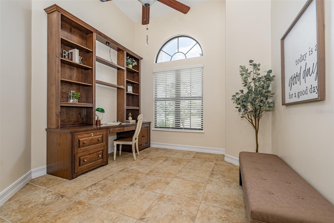
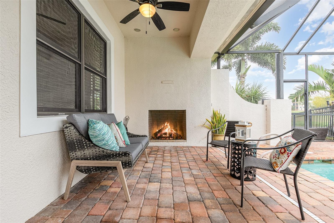
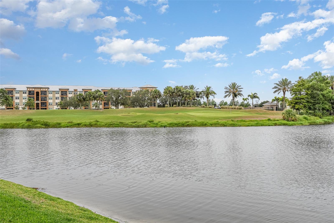
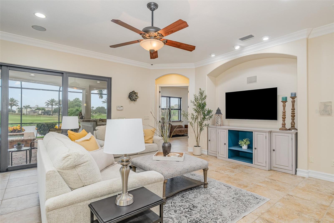
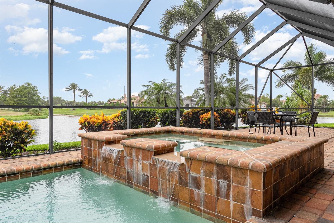
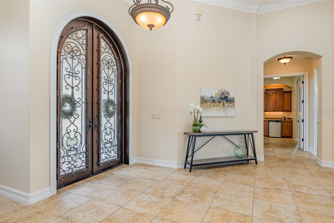
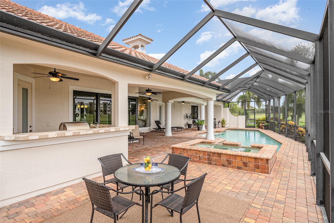
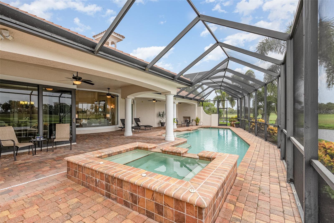
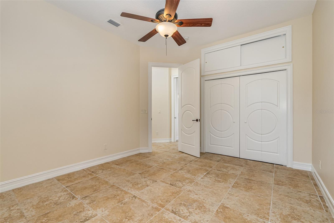
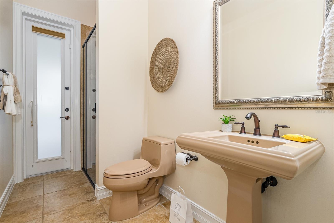
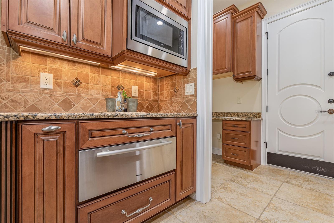
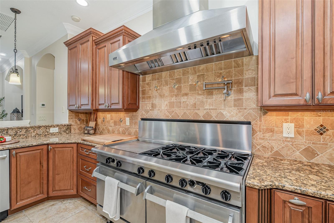
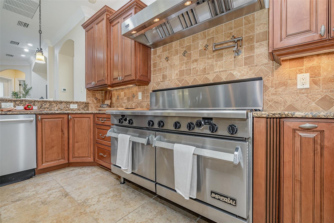
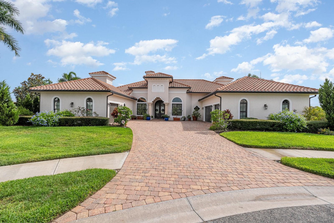
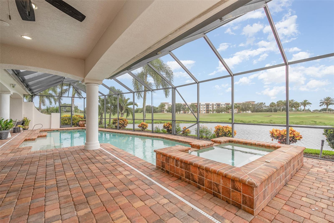
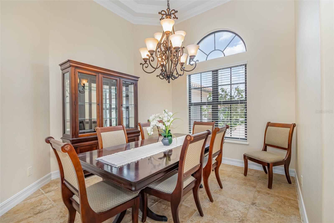
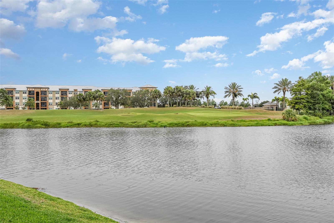
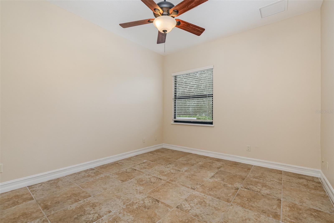
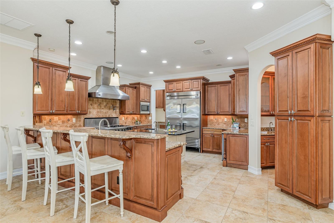
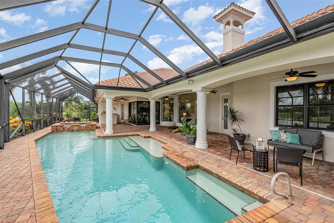
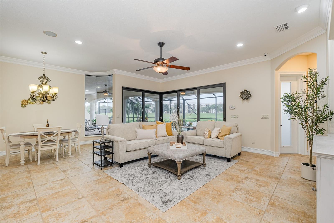
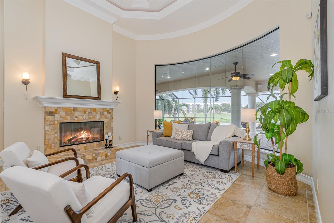
Active
7346 GORDA PEAK CT
$1,925,000
Features:
Property Details
Remarks
Nestled in the serene enclave of Wyndham at Duran, this stunning residence offers a harmonious blend of modern luxury and natural beauty. Boasting 4 bedrooms and 4 bathrooms, the home features an open-concept layout with elegant finishes and expansive windows that invite abundant natural light throughout. The gourmet kitchen is a culinary delight, appointed with commercial style appliances, while the spacious living areas provide ample room for relaxation and entertainment. Each bedroom is a retreat, offering comfort and privacy, with walk-in closets and custom shelving. Outside, the meticulously landscaped grounds provide a private oasis, perfect for outdoor gatherings or peaceful solitude. Enjoy sweeping views of the lake and 14th Fairway & Green, creating a tranquil ambiance that complements the upscale interior. Located in a coveted neighborhood known for its tranquility and convenience, this home combines luxurious living with proximity to the Viera Hospital, The Avenues with shopping & restaurants. Whether you seek a peaceful retreat or a place to entertain in style, this executive home offers a rare opportunity to experience the best in modern living. CURRENT ZONED SCHOOLS: VIERA ELEMENTARY SCHOOL, VIERA MIDDLE SCHOOL, VIERA HIGH SCHOOL
Financial Considerations
Price:
$1,925,000
HOA Fee:
2270
Tax Amount:
$7920.05
Price per SqFt:
$494.48
Tax Legal Description:
WYNDHAM AT DURAN LOT 63 BLK A
Exterior Features
Lot Size:
18295
Lot Features:
Cul-De-Sac, In County, Landscaped, Near Golf Course, Sidewalk, Street Dead-End, Paved
Waterfront:
Yes
Parking Spaces:
N/A
Parking:
Driveway, Garage Door Opener, Garage Faces Side, Golf Cart Garage
Roof:
Tile
Pool:
Yes
Pool Features:
Auto Cleaner, Child Safety Fence, Gunite, Heated, In Ground, Lap, Lighting
Interior Features
Bedrooms:
4
Bathrooms:
4
Heating:
Central, Gas, Natural Gas, Radiant Ceiling, Zoned
Cooling:
Central Air, Zoned
Appliances:
Dishwasher, Disposal, Dryer, Exhaust Fan, Freezer, Gas Water Heater, Ice Maker, Microwave, Range, Range Hood, Refrigerator, Washer
Furnished:
Yes
Floor:
Tile
Levels:
One
Additional Features
Property Sub Type:
Single Family Residence
Style:
N/A
Year Built:
2007
Construction Type:
Stucco
Garage Spaces:
Yes
Covered Spaces:
N/A
Direction Faces:
Northeast
Pets Allowed:
Yes
Special Condition:
None
Additional Features:
Irrigation System, Lighting, Outdoor Grill, Outdoor Kitchen, Private Mailbox, Rain Gutters, Sidewalk, Sliding Doors
Additional Features 2:
See HOA Docs
Map
- Address7346 GORDA PEAK CT
Featured Properties