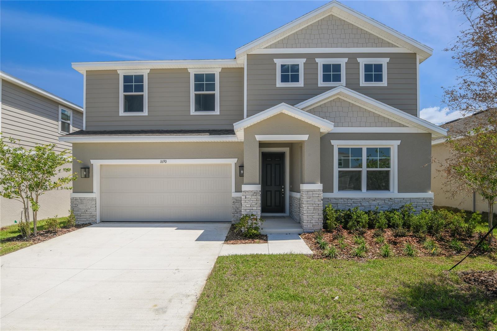

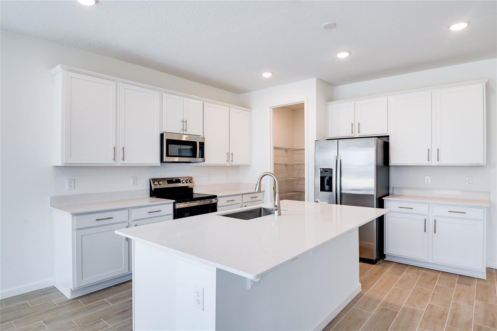
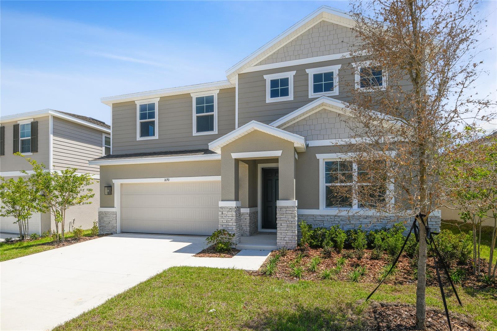
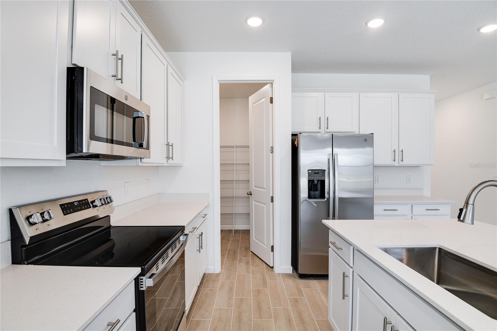
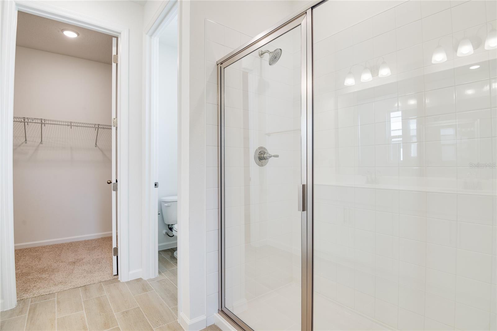
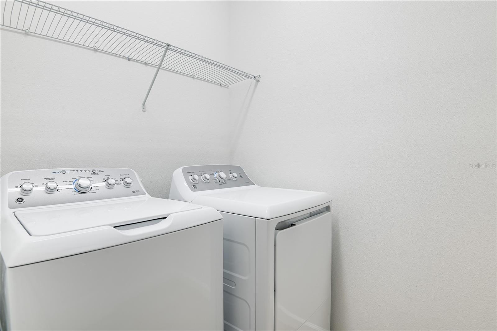
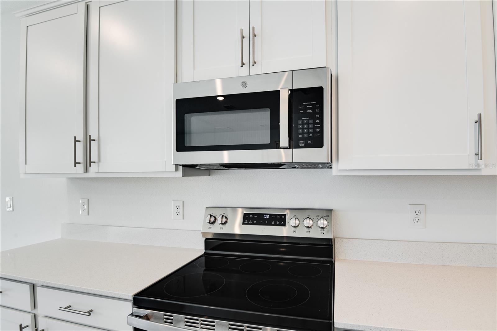
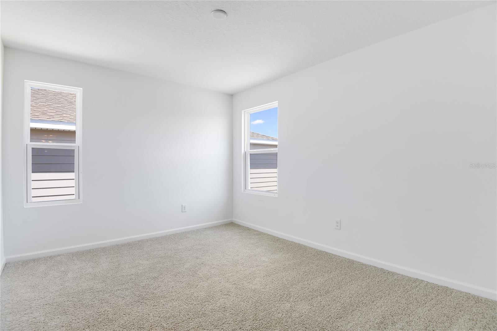
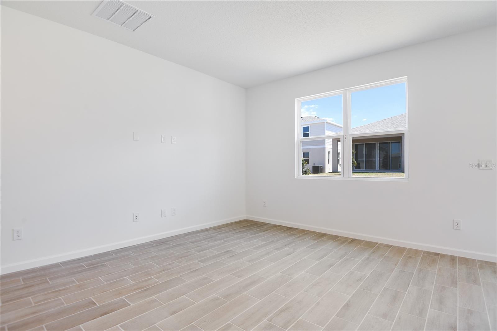
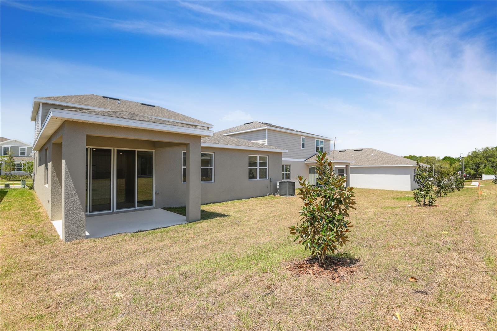
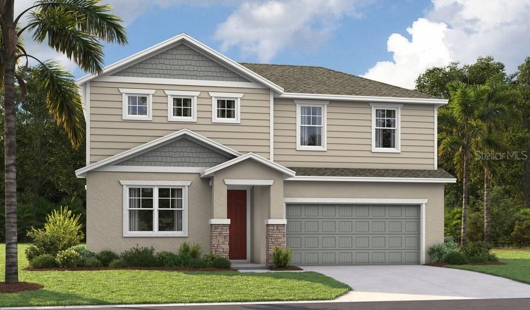
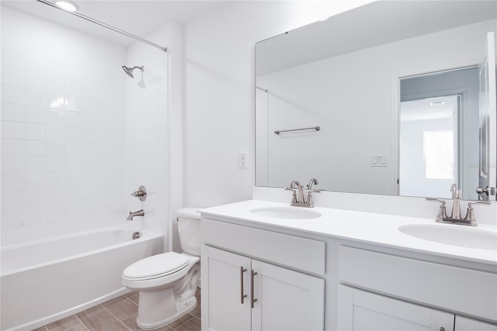
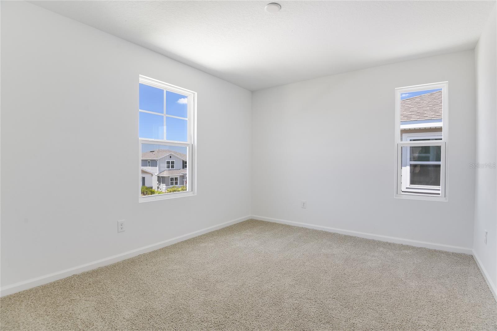
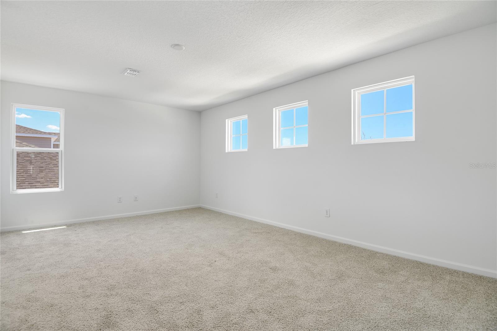
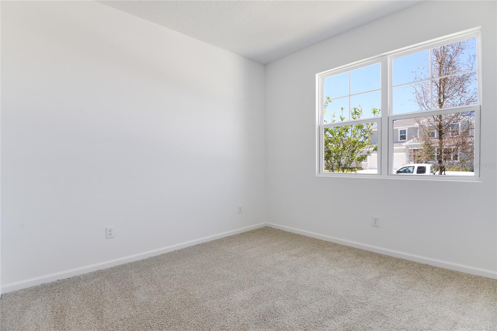
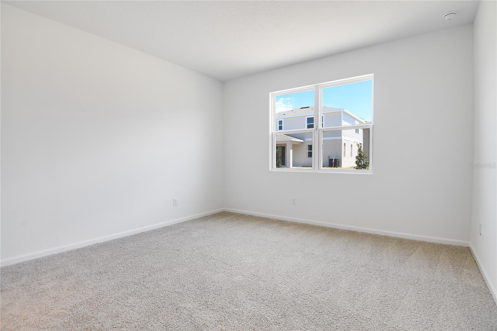
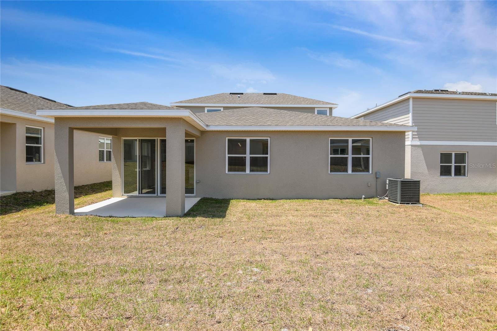
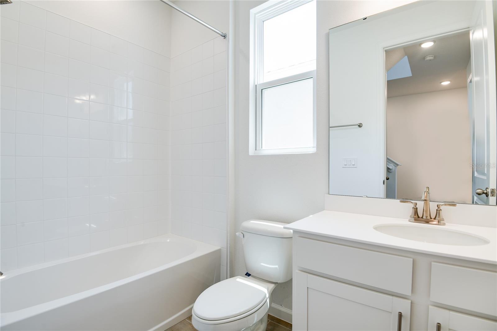
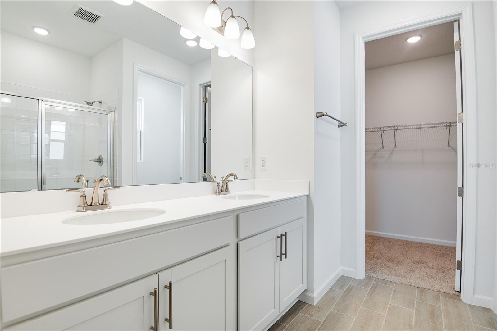
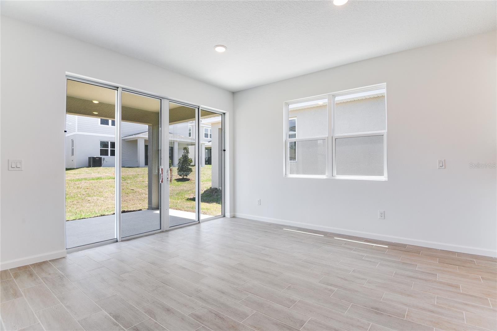
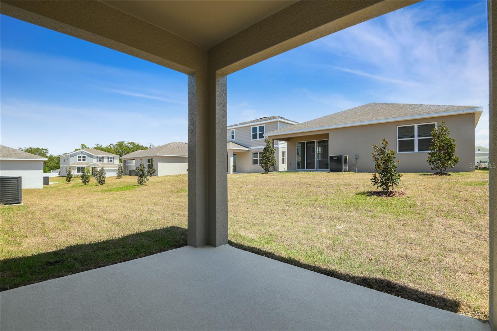
Pending
1690 SUGARBELLE CIR
$389,999
Features:
Property Details
Remarks
**Take advantage of special financing + Flex Funds on quick move-in homes** Welcome to this eye-catching Elderberry home, ready for quick move-in! Included features: a charming covered entry; a spacious great room; a dining nook with center-meet doors overlooking a covered patio; a well-appointed kitchen offering 42" cabinets, quartz countertops, a large island and a walk-in pantry; a central laundry; a main-floor primary suite showcasing a private bath with a barn door and a generous walk-in closet; a second bedroom and bath on the main level; a versatile loft; and three upstairs bedrooms with a shared bath. This home also has tile flooring on the main level. Tour today! 1x capital contribution fee of $350. * SAMPLE PHOTOS Actual homes as constructed may not contain the features and layouts depicted and may vary from image(s). **Options may vary by community, so see your sales associate for details. These offers are available for select homes on a first-come, first-served basis.
Financial Considerations
Price:
$389,999
HOA Fee:
760
Tax Amount:
$0
Price per SqFt:
$159.84
Tax Legal Description:
SEASONS AT THE GROVE - A REPLAT PB 82 PG 63-64 LOT 37
Exterior Features
Lot Size:
5560
Lot Features:
N/A
Waterfront:
No
Parking Spaces:
N/A
Parking:
N/A
Roof:
Shingle
Pool:
No
Pool Features:
N/A
Interior Features
Bedrooms:
4
Bathrooms:
3
Heating:
Central, Electric
Cooling:
Central Air
Appliances:
Dishwasher, Disposal, Dryer, Microwave, Range, Refrigerator, Washer
Furnished:
No
Floor:
Carpet, Tile
Levels:
Two
Additional Features
Property Sub Type:
Single Family Residence
Style:
N/A
Year Built:
2024
Construction Type:
Other, Stucco
Garage Spaces:
Yes
Covered Spaces:
N/A
Direction Faces:
West
Pets Allowed:
Yes
Special Condition:
None
Additional Features:
Sliding Doors
Additional Features 2:
Please contact the HOA for leasing restrictions
Map
- Address1690 SUGARBELLE CIR
Featured Properties