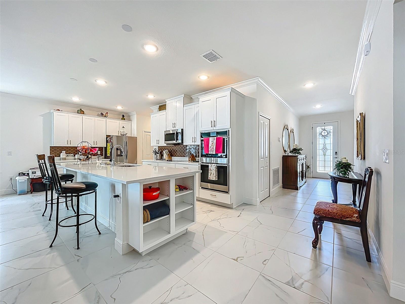
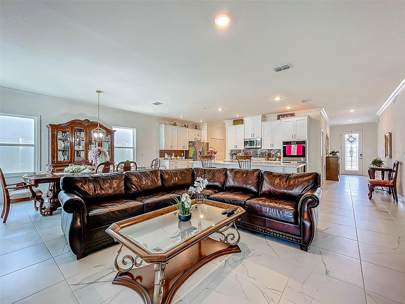
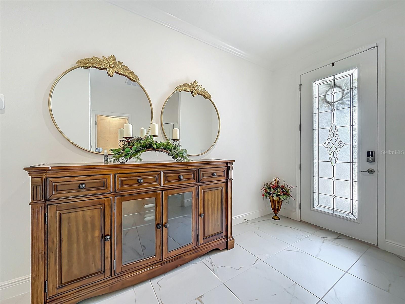
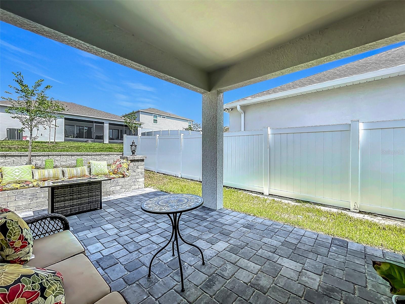
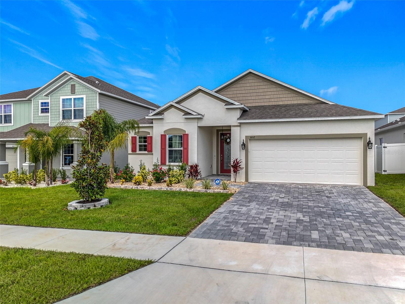
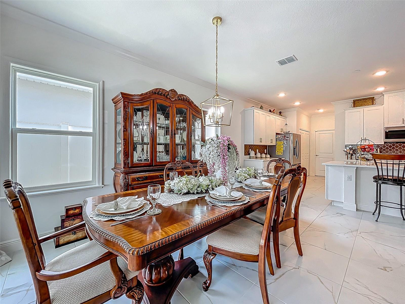
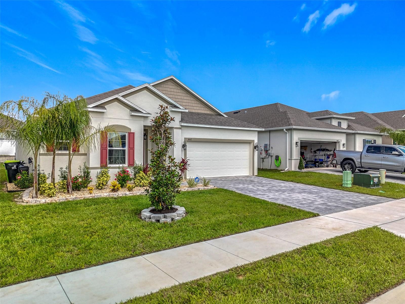
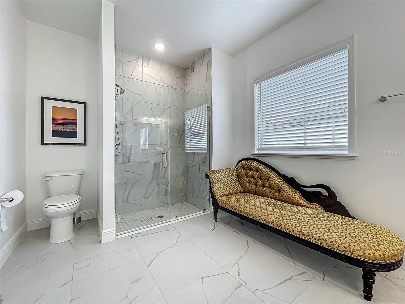
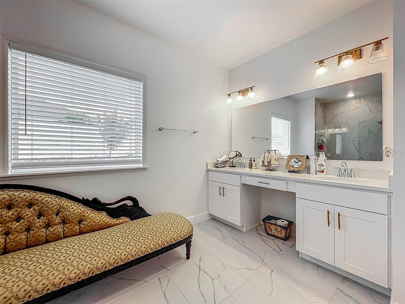
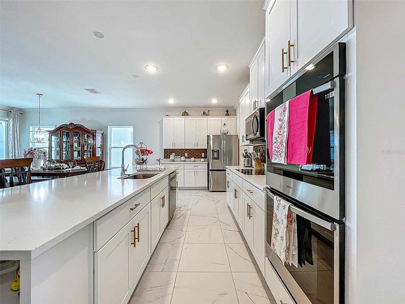
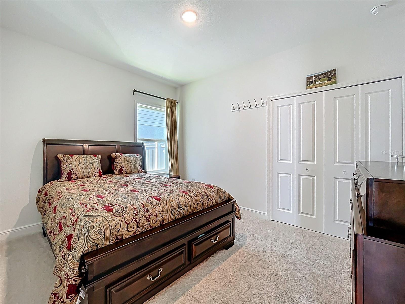
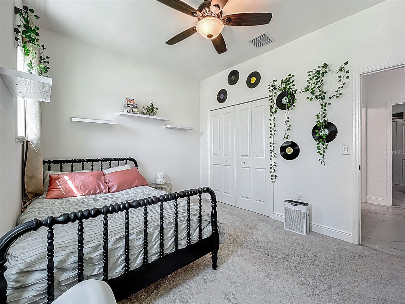
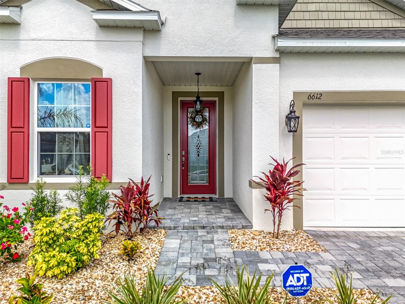
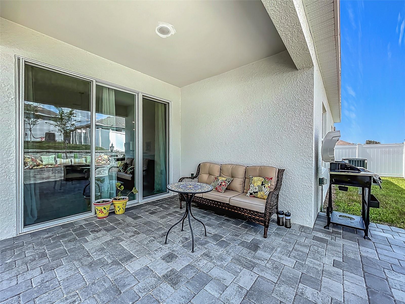
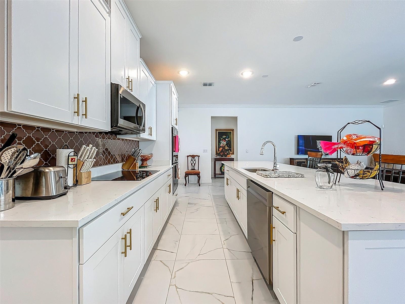
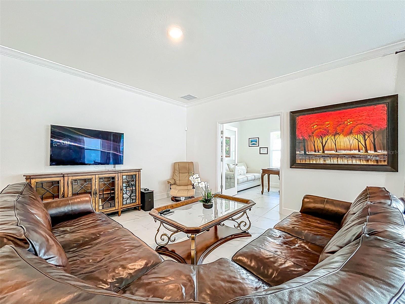
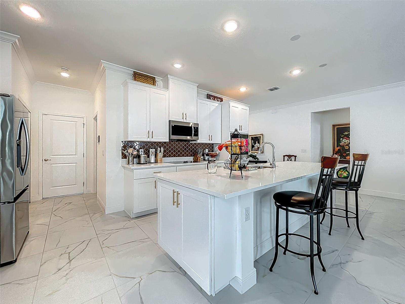
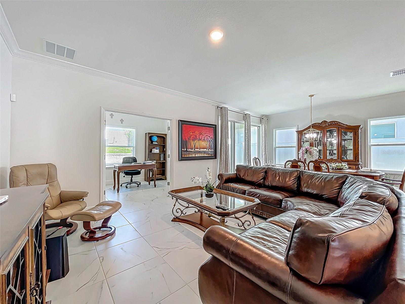
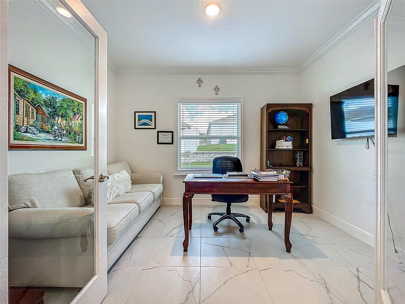
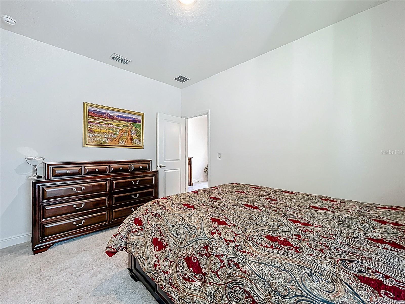
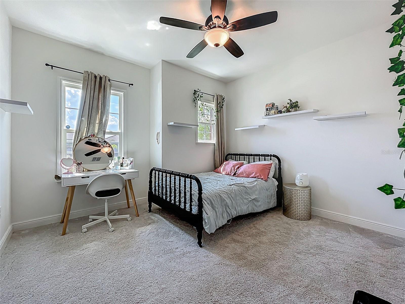
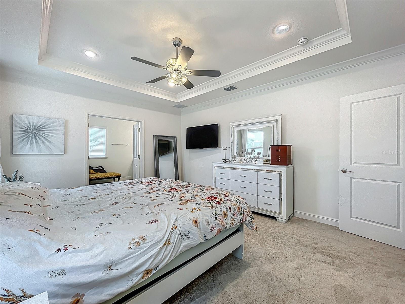
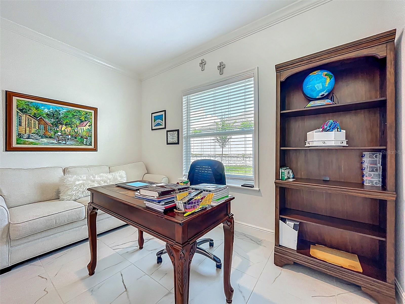
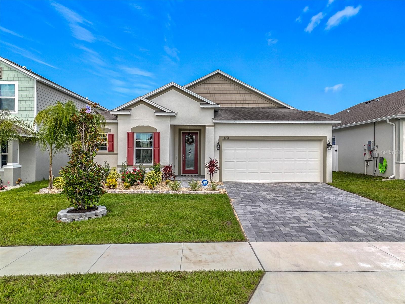
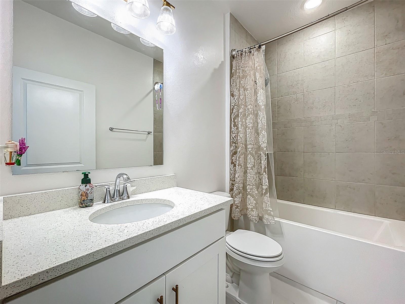
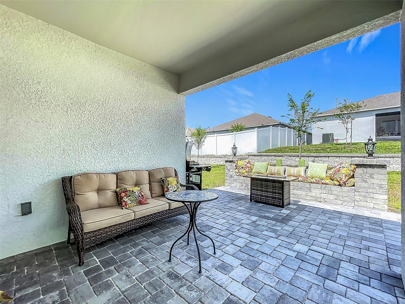
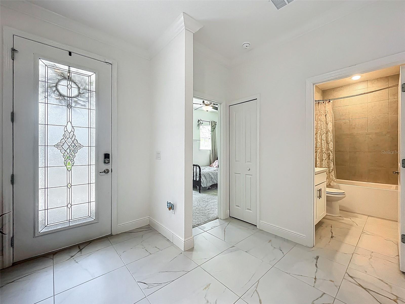
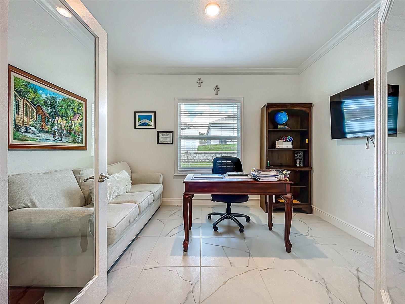
Active
6612 TEMPO WAY
$395,000
Features:
Property Details
Remarks
Discover the Drexel model by Maronda Homes in the Villa Pass community of Mascotte, Florida. This spacious single-story home offers 3 bedrooms, 2 full baths, plus a versatile den/flex room — perfect for a home office, playroom, or guest space. The open layout features a bright kitchen with a large island (Roughly 12 ft long) w/ 42 inch cabinets and crown molding overlooking the dining area and living room, creating the ideal flow for entertaining and everyday living. A private owner’s suite includes a walk-in closet and a relaxing bath, while two additional bedrooms share a full bathroom in a split-plan design. Additional highlights include a covered lanai for outdoor living, a two-car garage, and thoughtful finishes throughout. Villa Pass is a growing neighborhood in Lake County with convenient access to shopping, schools, and major roadways, making it easy to commute to Orlando while enjoying a quieter lifestyle. This move-in ready Drexel floor plan combines comfort, functionality, and modern design in a desirable location — an excellent opportunity for buyers looking for quality construction in Central Florida. Three chandeliers and kitchen pendant lights do not convey
Financial Considerations
Price:
$395,000
HOA Fee:
155
Tax Amount:
$792.68
Price per SqFt:
$198.49
Tax Legal Description:
VILLA PASS PHASE 1 PB 81 PG 36-40 LOT 85 ORB 6364 PG 2145
Exterior Features
Lot Size:
6000
Lot Features:
N/A
Waterfront:
No
Parking Spaces:
N/A
Parking:
N/A
Roof:
Shingle
Pool:
No
Pool Features:
N/A
Interior Features
Bedrooms:
3
Bathrooms:
2
Heating:
Heat Pump
Cooling:
Central Air
Appliances:
Convection Oven, Cooktop, Dishwasher, Disposal, Dryer, Exhaust Fan, Microwave, Range Hood, Refrigerator, Washer, Water Softener
Furnished:
No
Floor:
Carpet, Ceramic Tile
Levels:
One
Additional Features
Property Sub Type:
Single Family Residence
Style:
N/A
Year Built:
2024
Construction Type:
Block, Stucco
Garage Spaces:
Yes
Covered Spaces:
N/A
Direction Faces:
West
Pets Allowed:
Yes
Special Condition:
None
Additional Features:
Sidewalk, Sliding Doors, Sprinkler Metered
Additional Features 2:
Please contact HOA for all lease restrictions
Map
- Address6612 TEMPO WAY
Featured Properties