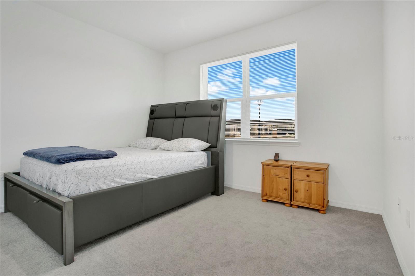
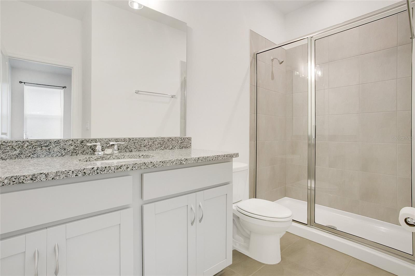
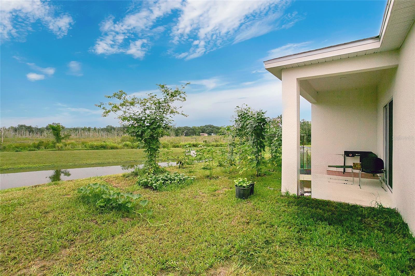
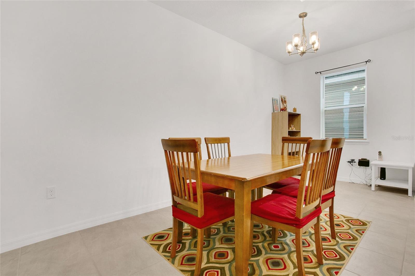
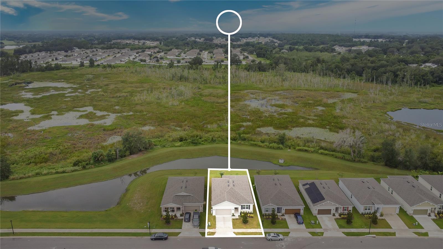
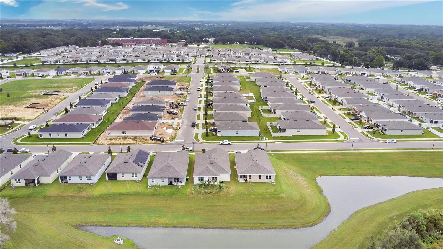
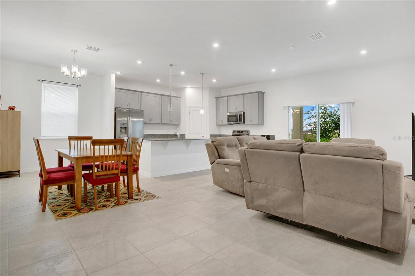
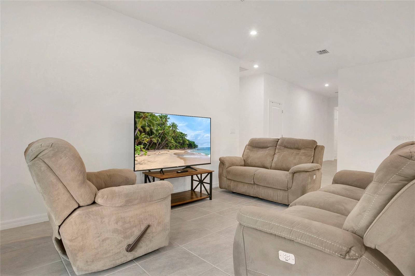
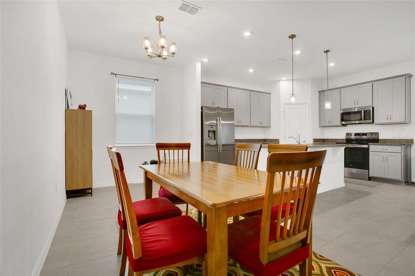
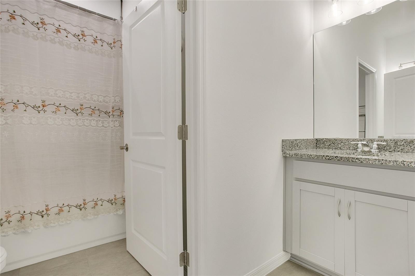
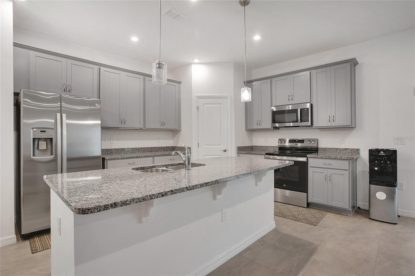
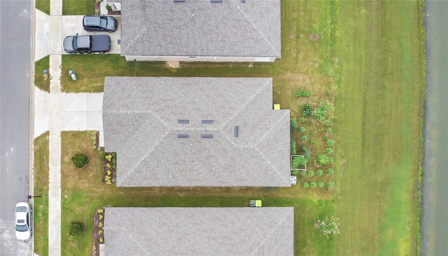
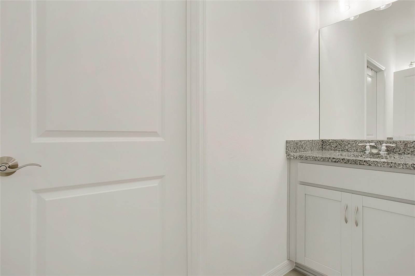
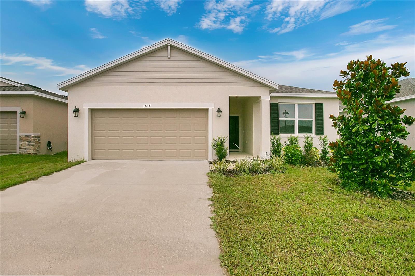
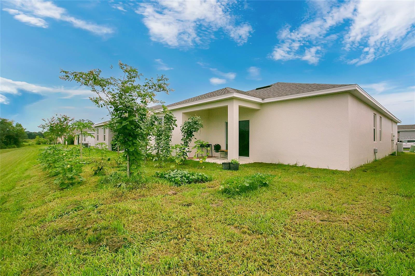
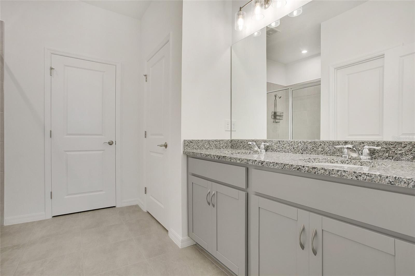
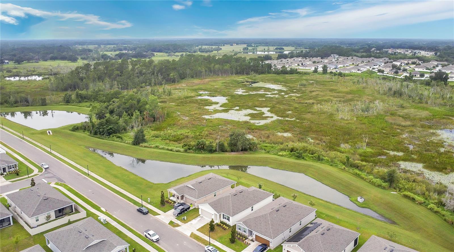
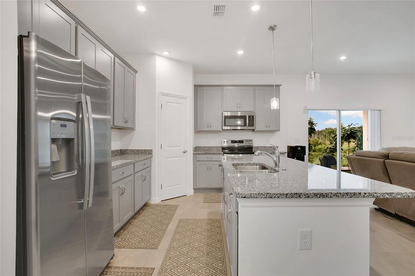
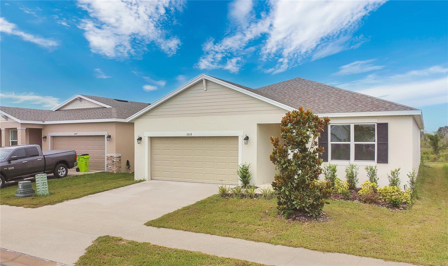
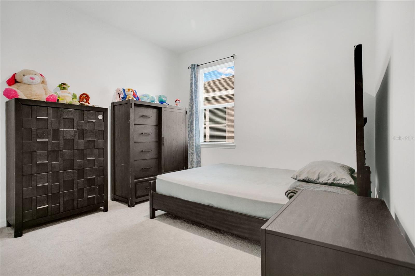
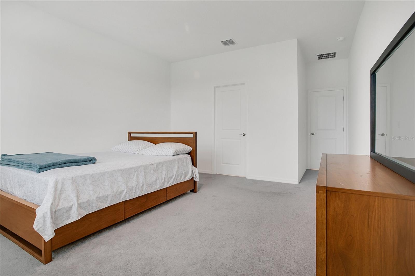
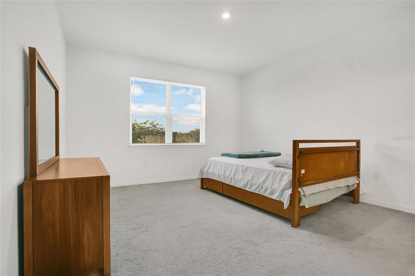
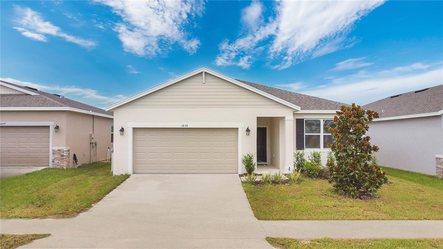
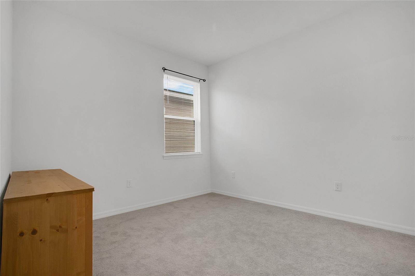
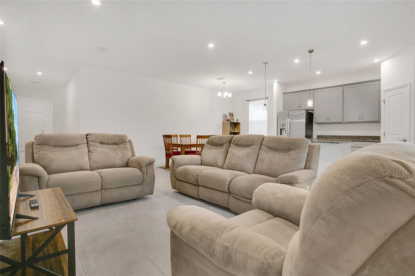
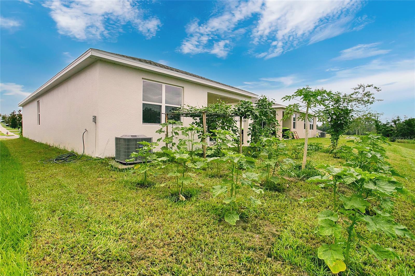
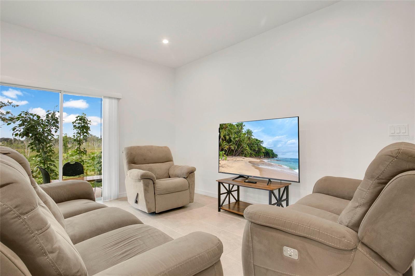
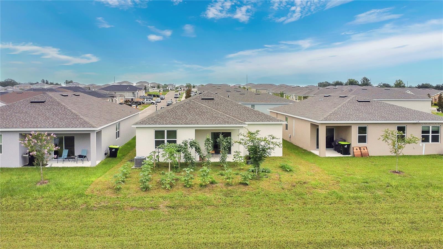
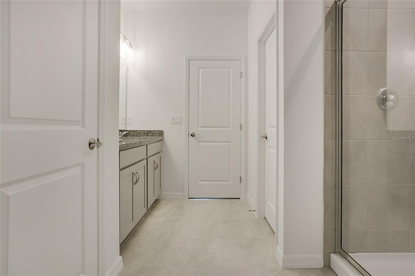
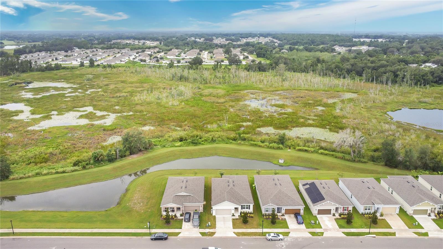
Active
1838 BLUE LAGOON CIR
$369,000
Features:
Property Details
Remarks
Own this Home with no money down. Welcome to the Seaton model at Sunset Lakes Estates, a bright, one-story, 4-bed, 3-bath home offering 2,001?sq?ft of thoughtfully designed living space. Freshly built in 2024 by Stanley Martin Homes, this residence is ideally situated just off SR-50 and SR-17, placing you within a short drive of downtown Clermont, historic Mount Dora, and just 45 minutes from Orlando’s premier attractions — Disney World, Universal Studios, and more. Step inside to discover an open-concept layout flooded with natural light. The eat-in kitchen, featuring a pantry, adjacent dining area, and ample counters/appliances, that flows into the spacious great room which is perfect for everyday family life and entertaining. The sliding doors in the family room extend your living outdoors to a large covered lanai overlooking a small pond. The split floor plan provides privacy and comfort with the secluded primary suite impresses with dual sinks, walk-in closet, and linen storage, and three additional bedrooms on the opposite side of the home with a well-appointed guest bath, and a convenient laundry room. Sunset Lakes Estates is a welcoming new-home neighborhood offering sidewalks, street lighting, and easy freeway access. Homeowners enjoy maintenance-free yards and a close proximity to schools. If you're searching for a charming, low-maintenance home with modern finishes and a great location—look no further.
Financial Considerations
Price:
$369,000
HOA Fee:
95
Tax Amount:
$4995
Price per SqFt:
$184.5
Tax Legal Description:
SUNSET LAKES PB 80 PG 36-38 LOT 26
Exterior Features
Lot Size:
5662
Lot Features:
Cleared, Landscaped, Sidewalk, Paved
Waterfront:
No
Parking Spaces:
N/A
Parking:
Covered, Driveway
Roof:
Shingle
Pool:
No
Pool Features:
N/A
Interior Features
Bedrooms:
4
Bathrooms:
3
Heating:
Central, Electric
Cooling:
Central Air
Appliances:
Dishwasher, Disposal, Microwave, Range, Refrigerator
Furnished:
Yes
Floor:
Carpet, Ceramic Tile
Levels:
One
Additional Features
Property Sub Type:
Single Family Residence
Style:
N/A
Year Built:
2024
Construction Type:
Block, Stucco, Vinyl Siding
Garage Spaces:
Yes
Covered Spaces:
N/A
Direction Faces:
East
Pets Allowed:
No
Special Condition:
None
Additional Features:
Lighting, Sidewalk, Sliding Doors
Additional Features 2:
Please contact the HOA for leasing restrictions and requirements.
Map
- Address1838 BLUE LAGOON CIR
Featured Properties